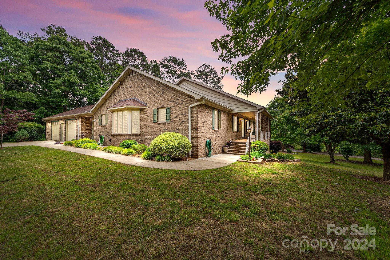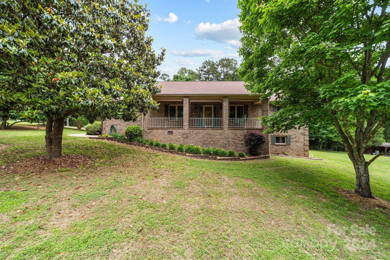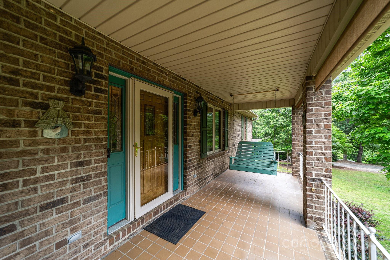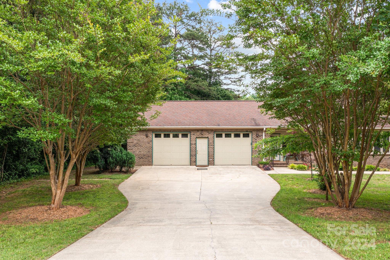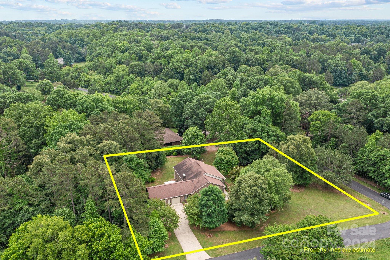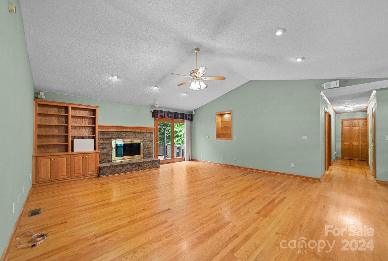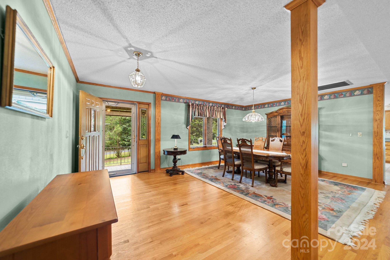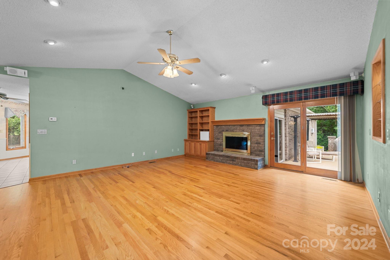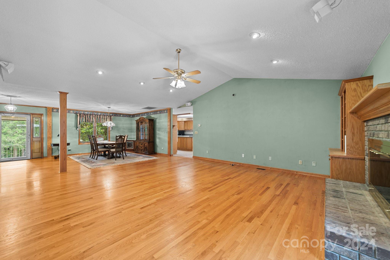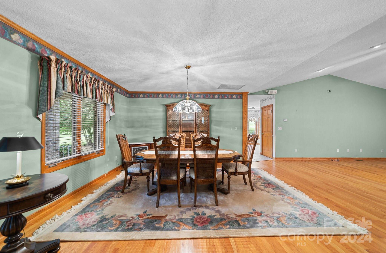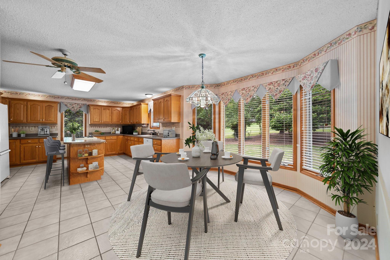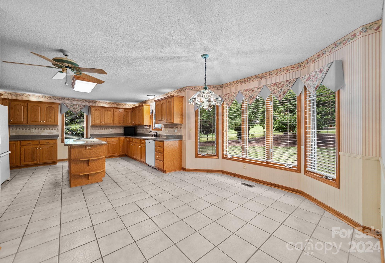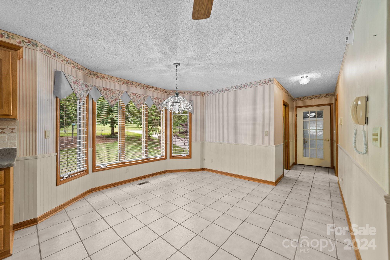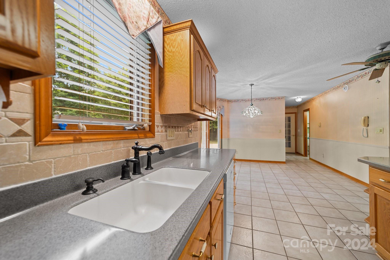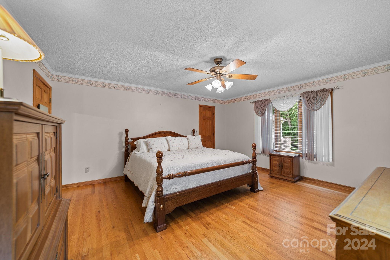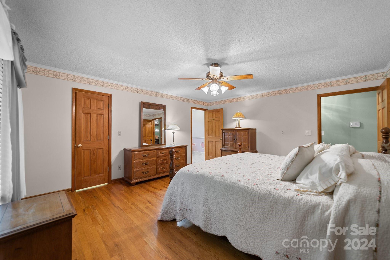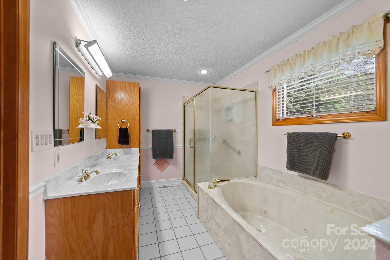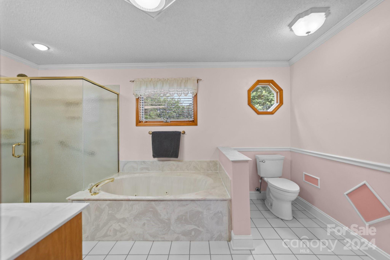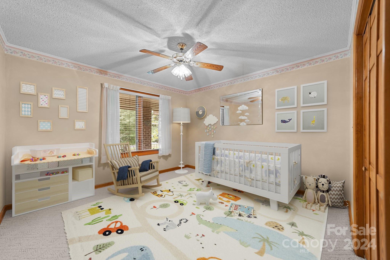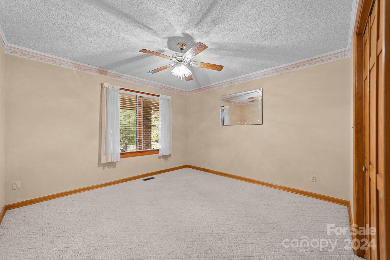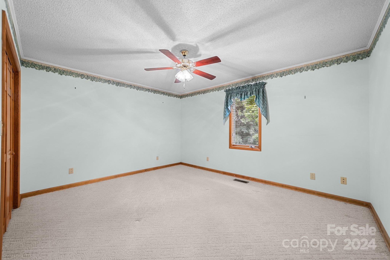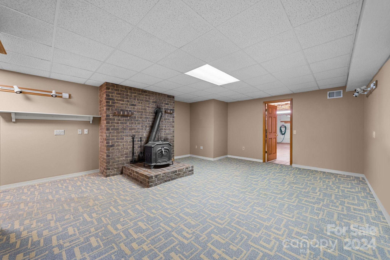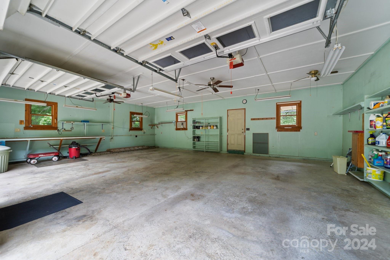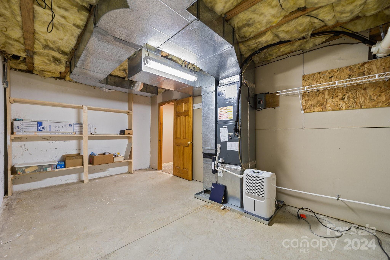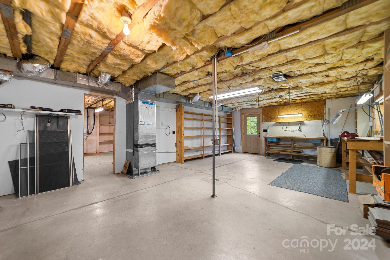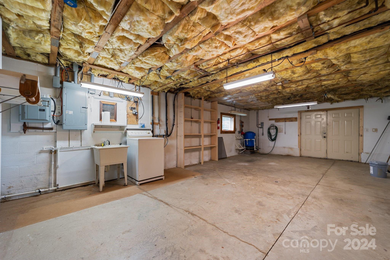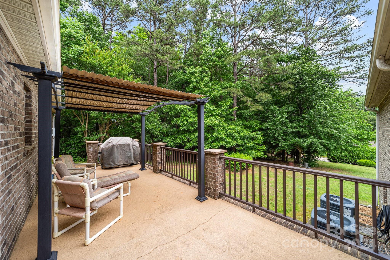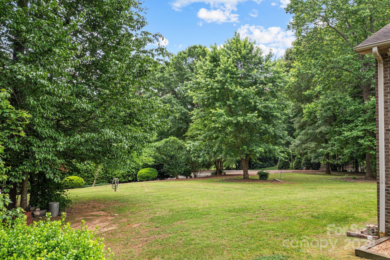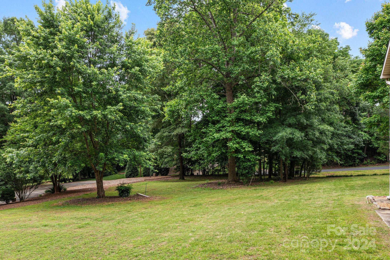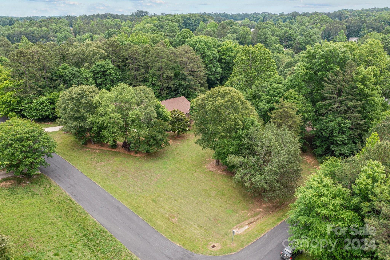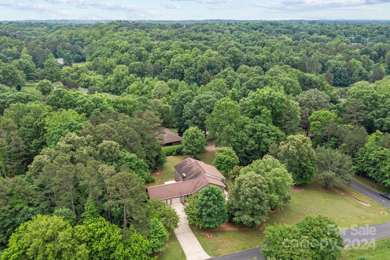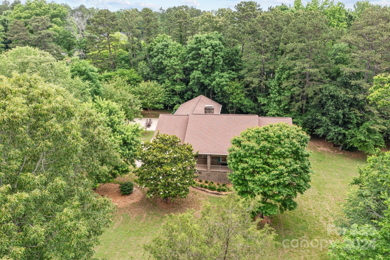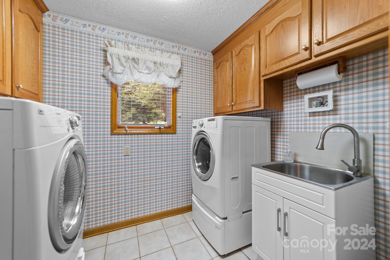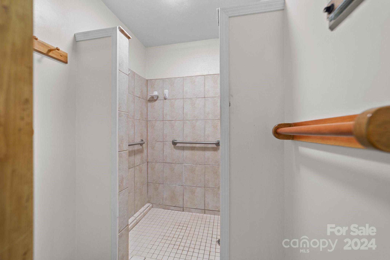1808 Thompson Drive, Concord, NC 28025
- $600,000
- 3
- BD
- 3
- BA
- 3,546
- SqFt
Listing courtesy of RE/MAX Leading Edge. cindysnyder@remax.net
Sold listing courtesy of Helen Adams Realty
- Sold Price
- $600,000
- List Price
- $625,000
- MLS#
- 4136156
- Status
- CLOSED
- Days on Market
- 36
- Property Type
- Residential
- Architectural Style
- Transitional
- Year Built
- 1994
- Closing Date
- Jun 20, 2024
- Bedrooms
- 3
- Bathrooms
- 3
- Full Baths
- 2
- Half Baths
- 1
- Lot Size
- 55,321
- Lot Size Area
- 1.27
- Living Area
- 3,546
- Sq Ft Total
- 3546
- County
- Cabarrus
- Subdivision
- English Woods
- Special Conditions
- None
Property Description
Original owner well maintained full brick ranch with basement home. It is situated on a corner lot with lots of privacy and mature trees. It has a rocking chair front porch, side porch and back deck overlooking beautiful yard. It has a transitional open great room with vaulted ceiling, wood burning fireplace and formal dining room with gorgeous wood flooring. The large eat in kitchen has brightly lit breakfast area, corian counters, with lots of cabinets and counter space. The primary bedroom has two walk in closets and wood flooring. The primary bathroom has a garden tub, dual vanities and large walk in shower. The basement has a woodstove in rec room area, a garage/workshop area, exercise room with a shower and a bonus room. The HVAC is about 7 years old, water heater replaced in 2013,roof is a about 7 years old, gutter guards & security system. No HOA, close to Downtown Concord and only pay county taxes. Don't miss this one. Make appt. today! Some of the rooms are virtually staged.
Additional Information
- Fireplace
- Yes
- Interior Features
- Attic Stairs Pulldown, Cable Prewire, Central Vacuum, Garden Tub, Kitchen Island, Storage, Walk-In Closet(s)
- Floor Coverings
- Carpet, Tile, Wood
- Equipment
- Dishwasher, Disposal, Electric Cooktop, Wall Oven
- Foundation
- Basement
- Main Level Rooms
- Dining Room
- Laundry Location
- Electric Dryer Hookup, Inside, Laundry Room, Sink, Washer Hookup
- Heating
- Central, Heat Pump
- Water
- Well
- Sewer
- Septic Installed
- Exterior Construction
- Brick Full
- Roof
- Shingle
- Parking
- Driveway, Attached Garage, Garage Door Opener, Garage Faces Side, Keypad Entry, Parking Space(s)
- Driveway
- Concrete, Paved
- Lot Description
- Corner Lot, Private, Wooded
- Elementary School
- W.M. Irvin
- Middle School
- Mount Pleasant
- High School
- Mount Pleasant
- Zoning
- LDR
- Total Property HLA
- 3546
Mortgage Calculator
 “ Based on information submitted to the MLS GRID as of . All data is obtained from various sources and may not have been verified by broker or MLS GRID. Supplied Open House Information is subject to change without notice. All information should be independently reviewed and verified for accuracy. Some IDX listings have been excluded from this website. Properties may or may not be listed by the office/agent presenting the information © 2024 Canopy MLS as distributed by MLS GRID”
“ Based on information submitted to the MLS GRID as of . All data is obtained from various sources and may not have been verified by broker or MLS GRID. Supplied Open House Information is subject to change without notice. All information should be independently reviewed and verified for accuracy. Some IDX listings have been excluded from this website. Properties may or may not be listed by the office/agent presenting the information © 2024 Canopy MLS as distributed by MLS GRID”

Last Updated:
