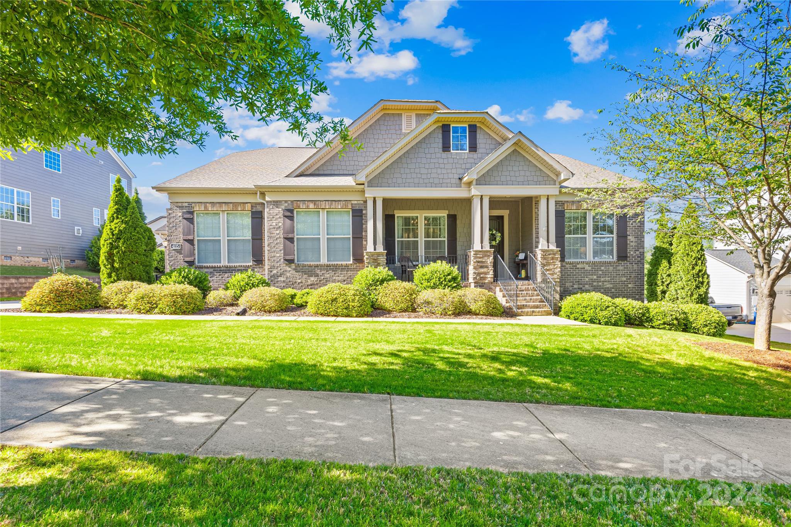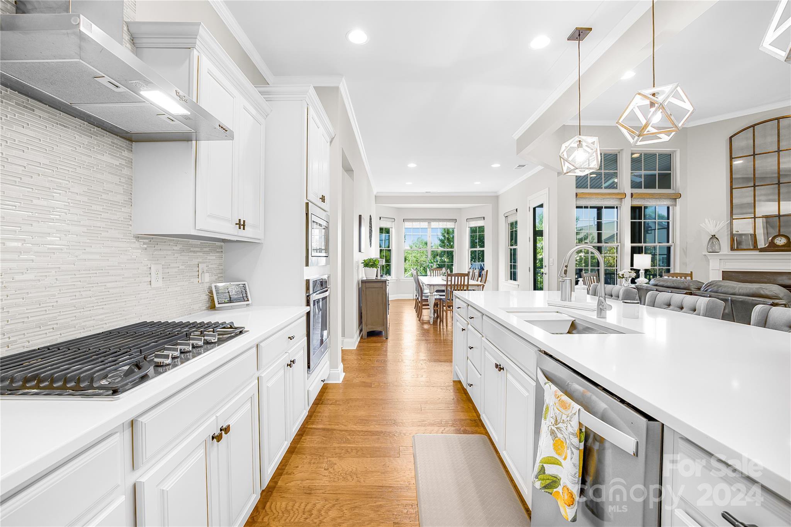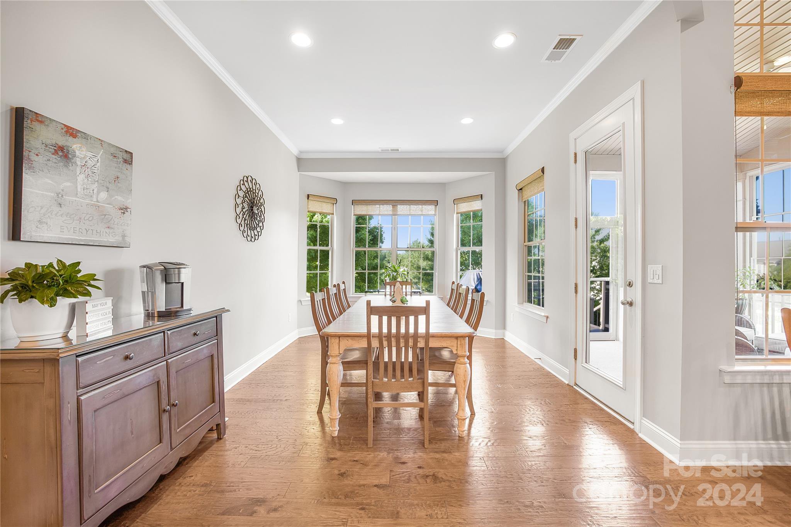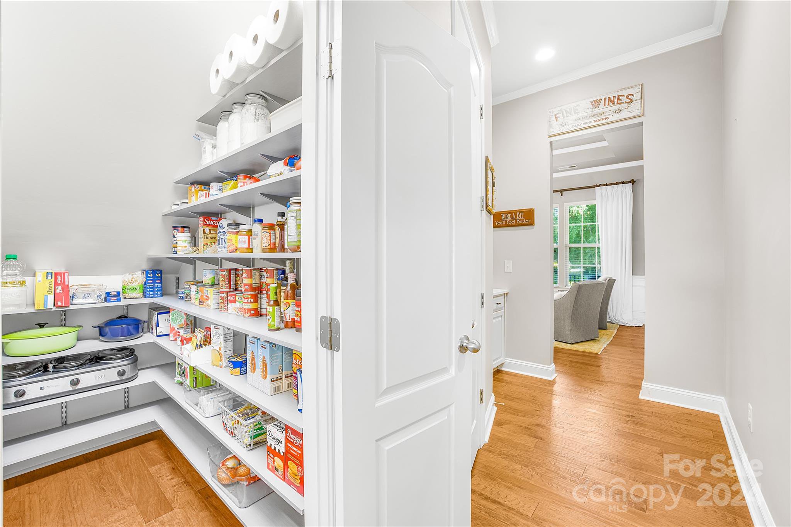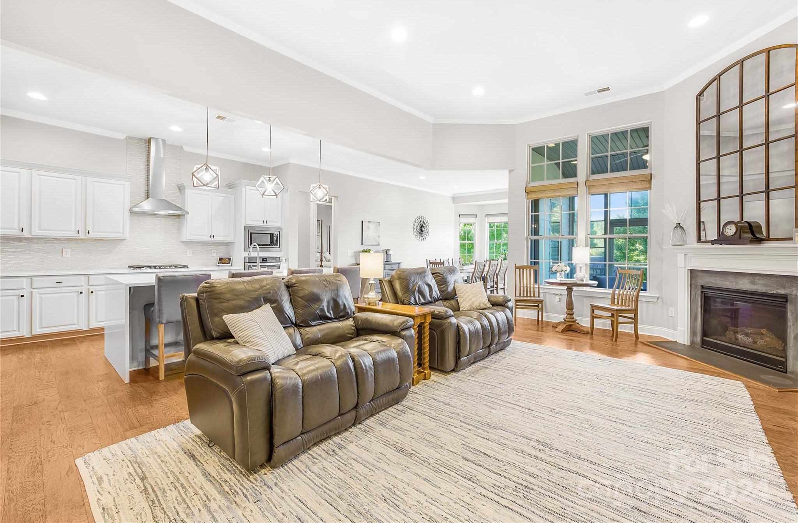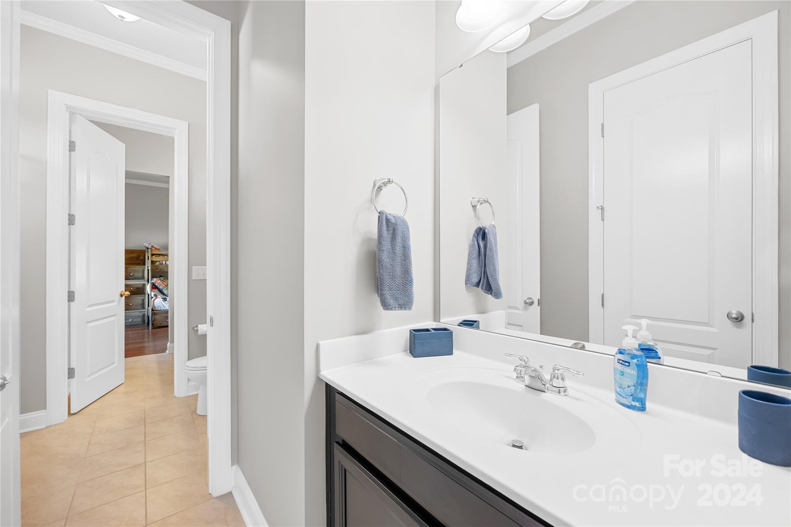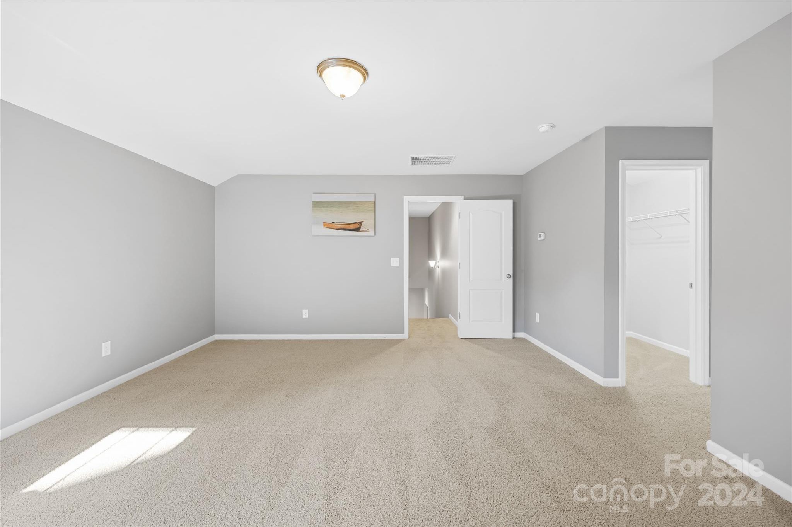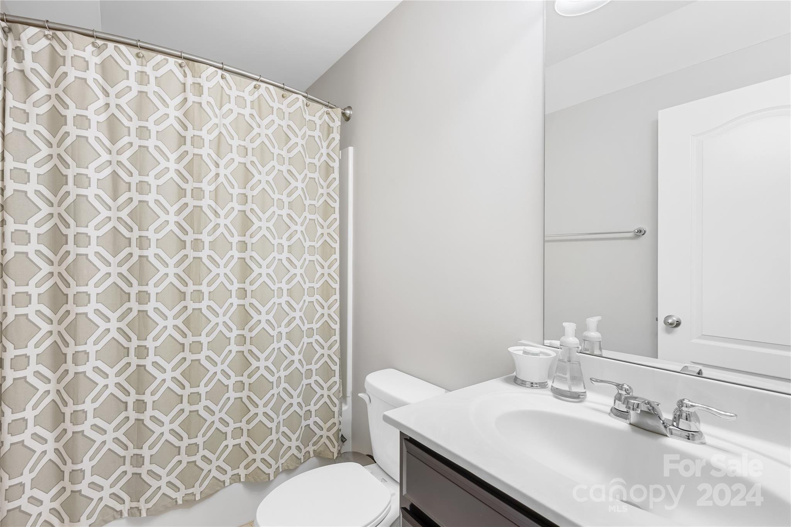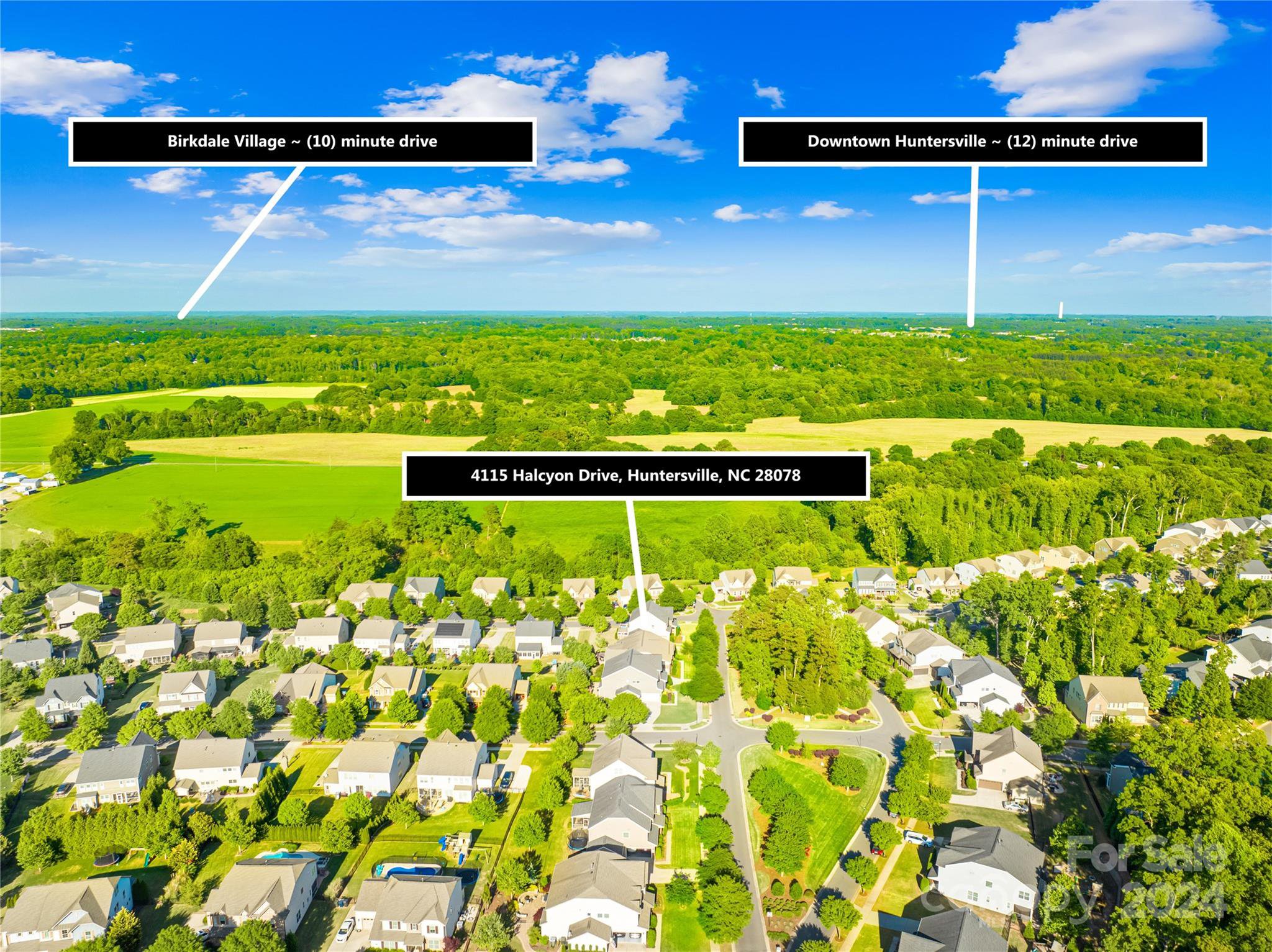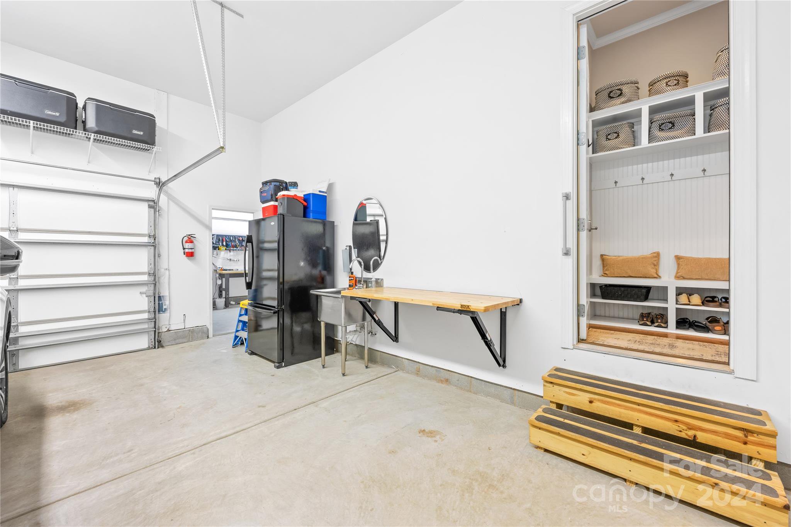4115 Halcyon Drive, Huntersville, NC 28078
- $824,000
- 4
- BD
- 4
- BA
- 3,180
- SqFt
Listing courtesy of Keller Williams Unified
- List Price
- $824,000
- MLS#
- 4134392
- Status
- PENDING
- Days on Market
- 15
- Property Type
- Residential
- Year Built
- 2014
- Bedrooms
- 4
- Bathrooms
- 4
- Full Baths
- 3
- Half Baths
- 1
- Lot Size
- 12,196
- Lot Size Area
- 0.28
- Living Area
- 3,180
- Sq Ft Total
- 3180
- County
- Mecklenburg
- Subdivision
- Beckett
- Special Conditions
- None
- Dom
- Yes
- Waterfront Features
- None
Property Description
Meticulously maintained home located in the highly sought-after Beckett Community. Great for entertaining, this home boasts a spacious and welcoming floor plan, with over 100k of improvements. Inside, the hand-scraped engineered hardwoods and white quartz countertops with waterfall edging offer warmth and character. Custom blinds and curtains adorn the main windows. Additional upgrades include an encapsulated crawl space with a dehumidifier, double picket aluminum fencing, and a multi-level Trex deck. You'll love the enclosed porch featuring EZE-Breeze windows with a mini-split heat pump, allowing you to relax year-round. Even the third garage is equipped with a mini-split heat pump for climate control. This home is painted in neutral custom colors, creating a serene atmosphere, and a wired security system offers peace of mind. Beautiful light fixtures complete the look. Don't miss the opportunity to make this home yours! Contact us today to schedule a viewing or for more information
Additional Information
- Hoa Fee
- $290
- Hoa Fee Paid
- Quarterly
- Fireplace
- Yes
- Floor Coverings
- Carpet, Hardwood
- Equipment
- Convection Oven, Dishwasher, Disposal, Electric Oven, ENERGY STAR Qualified Dishwasher, ENERGY STAR Qualified Refrigerator, Exhaust Fan, Exhaust Hood, Gas Cooktop, Microwave, Refrigerator, Wine Refrigerator
- Foundation
- Crawl Space
- Main Level Rooms
- Primary Bedroom
- Laundry Location
- Electric Dryer Hookup, Utility Room, Main Level
- Heating
- Heat Pump, Natural Gas
- Water
- City
- Sewer
- Public Sewer
- Exterior Construction
- Brick Partial, Hardboard Siding, Stone
- Parking
- Driveway, Attached Garage, Garage Door Opener, Garage Shop
- Driveway
- Concrete, Paved
- Elementary School
- Barnette
- Middle School
- Francis Bradley
- High School
- Hopewell
- Zoning
- SFR
- Total Property HLA
- 3180
- Master on Main Level
- Yes
Mortgage Calculator
 “ Based on information submitted to the MLS GRID as of . All data is obtained from various sources and may not have been verified by broker or MLS GRID. Supplied Open House Information is subject to change without notice. All information should be independently reviewed and verified for accuracy. Some IDX listings have been excluded from this website. Properties may or may not be listed by the office/agent presenting the information © 2024 Canopy MLS as distributed by MLS GRID”
“ Based on information submitted to the MLS GRID as of . All data is obtained from various sources and may not have been verified by broker or MLS GRID. Supplied Open House Information is subject to change without notice. All information should be independently reviewed and verified for accuracy. Some IDX listings have been excluded from this website. Properties may or may not be listed by the office/agent presenting the information © 2024 Canopy MLS as distributed by MLS GRID”

Last Updated:
