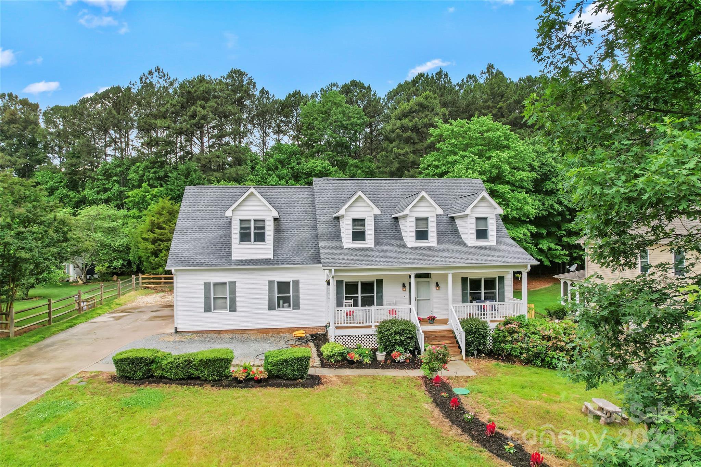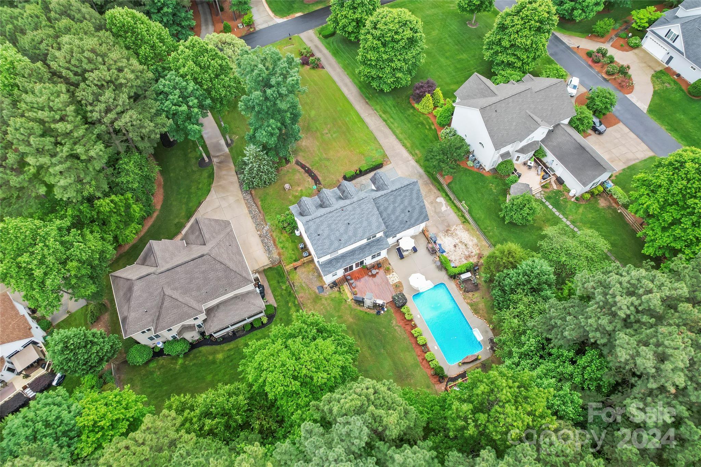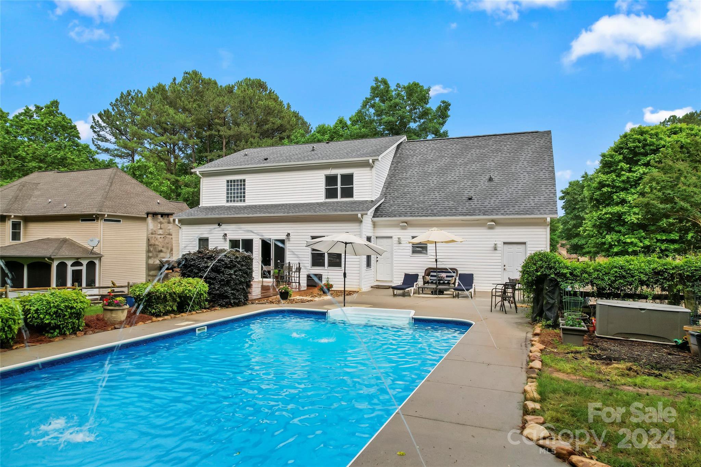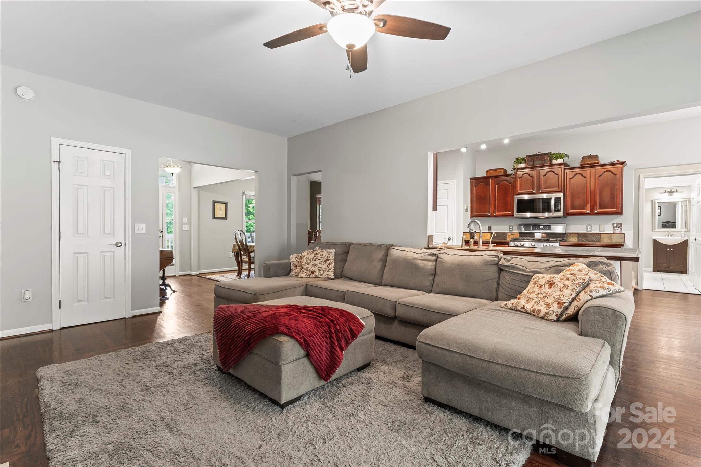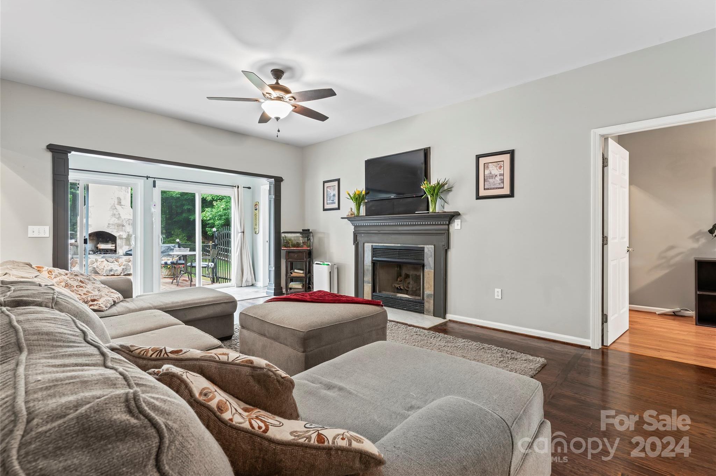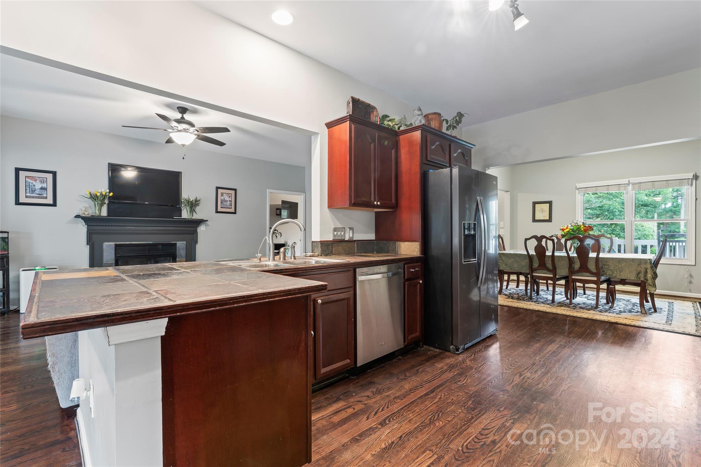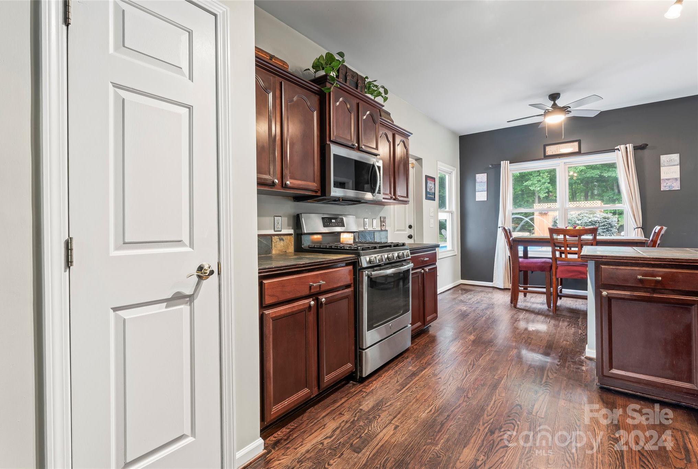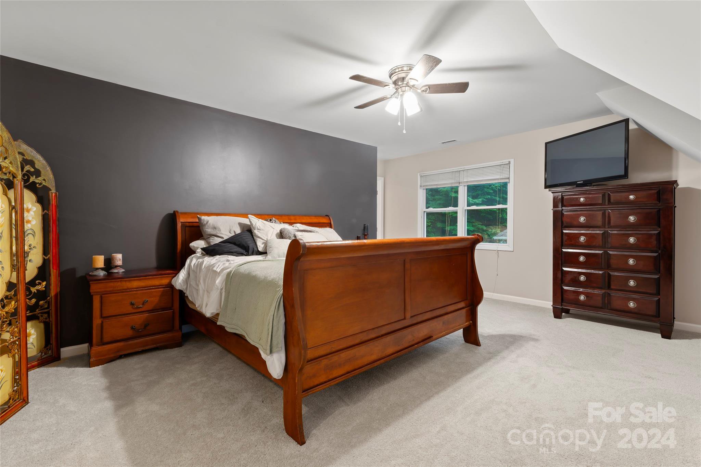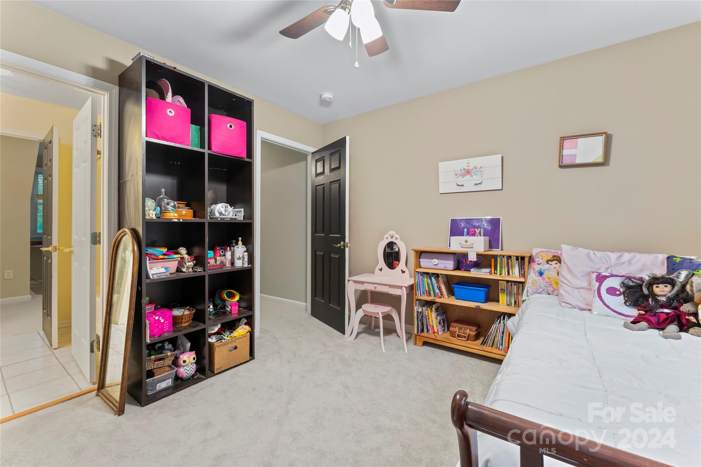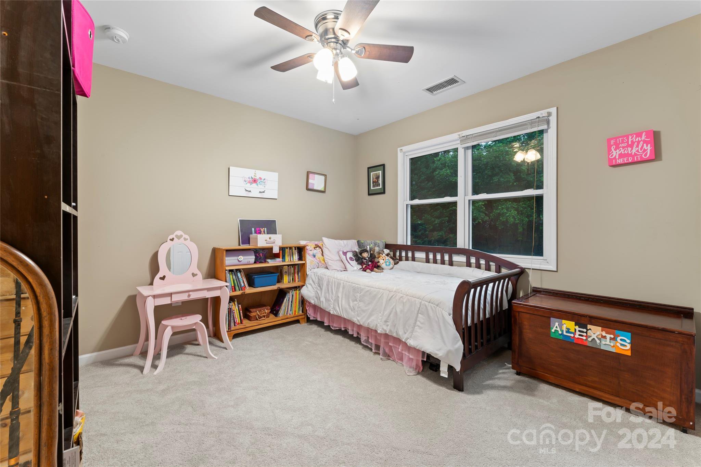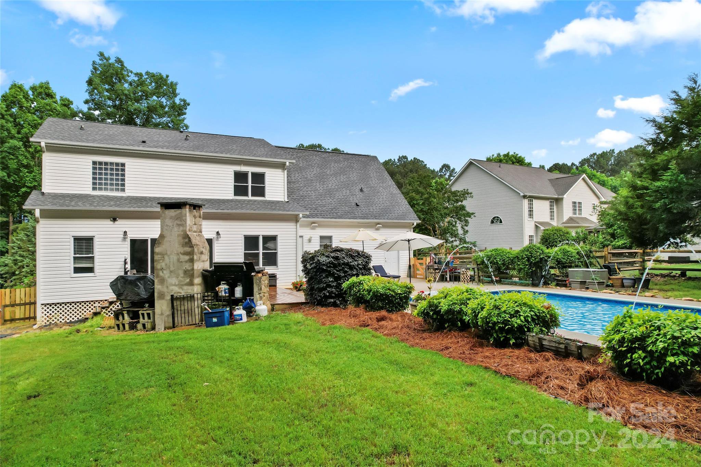3911 Granite Street, Terrell, NC 28682
- $615,000
- 3
- BD
- 4
- BA
- 2,558
- SqFt
Listing courtesy of Realty ONE Group Select
- List Price
- $615,000
- MLS#
- 4133908
- Status
- ACTIVE
- Days on Market
- 6
- Property Type
- Residential
- Architectural Style
- Cape Cod
- Year Built
- 2000
- Bedrooms
- 3
- Bathrooms
- 4
- Full Baths
- 3
- Half Baths
- 1
- Lot Size
- 28,314
- Lot Size Area
- 0.65
- Living Area
- 2,558
- Sq Ft Total
- 2558
- County
- Catawba
- Subdivision
- Somerset On Lake Norman
- Special Conditions
- None
Property Description
Welcome Home to 3911 Granite Street - located in popular Somerset subdivision in the heart of Terrell. Location is perfect and steps away from all that Lake Norman has to offer. Home sits back on over 0.65 acres of delicately manicured landscaping and flowers. Enjoy your Cape Cod styled 2500sqft home with 3BR+bonus & 3.5BA. Entertainers paradise with LARGE in-ground pool and fun foundation style water features. Outdoor fireplace with both a stainless steel grill and Blackstone grill. Backyard is fully fenced and wooded with extreme privacy! Inside on main floor, you'll find hardwood floors throughout main floor, private laundry room, added walk-in pantry/coffee bar area, and 2-car garage. Venture upstairs to primary bedroom with plenty of natural light, recently updated shower, large walk-in closet, and new ceiling fans. 2 additional bedrooms can be found upstairs and private office nook off large bed/bonus is fun spot for play area or mini-office! Great location and unbeatable price!
Additional Information
- Hoa Fee
- $225
- Hoa Fee Paid
- Annually
- Fireplace
- Yes
- Interior Features
- Attic Stairs Pulldown, Built-in Features, Cable Prewire, Garden Tub, Pantry, Walk-In Closet(s)
- Floor Coverings
- Carpet, Tile, Vinyl, Wood
- Equipment
- Dishwasher, Disposal, Gas Cooktop, Gas Oven, Microwave, Refrigerator, Washer/Dryer
- Foundation
- Crawl Space
- Main Level Rooms
- Bedroom(s)
- Laundry Location
- Laundry Room, Main Level
- Heating
- Central, Forced Air
- Water
- Well
- Sewer
- Septic Installed
- Exterior Features
- Fence, In Ground Pool, Other - See Remarks
- Exterior Construction
- Vinyl
- Roof
- Composition
- Parking
- Driveway, Attached Garage, Garage Door Opener
- Driveway
- Concrete, Paved
- Lot Description
- Private, Wooded
- Elementary School
- Sherrills Ford
- Middle School
- Mill Creek
- High School
- Bandys
- Total Property HLA
- 2558
Mortgage Calculator
 “ Based on information submitted to the MLS GRID as of . All data is obtained from various sources and may not have been verified by broker or MLS GRID. Supplied Open House Information is subject to change without notice. All information should be independently reviewed and verified for accuracy. Some IDX listings have been excluded from this website. Properties may or may not be listed by the office/agent presenting the information © 2024 Canopy MLS as distributed by MLS GRID”
“ Based on information submitted to the MLS GRID as of . All data is obtained from various sources and may not have been verified by broker or MLS GRID. Supplied Open House Information is subject to change without notice. All information should be independently reviewed and verified for accuracy. Some IDX listings have been excluded from this website. Properties may or may not be listed by the office/agent presenting the information © 2024 Canopy MLS as distributed by MLS GRID”

Last Updated:
