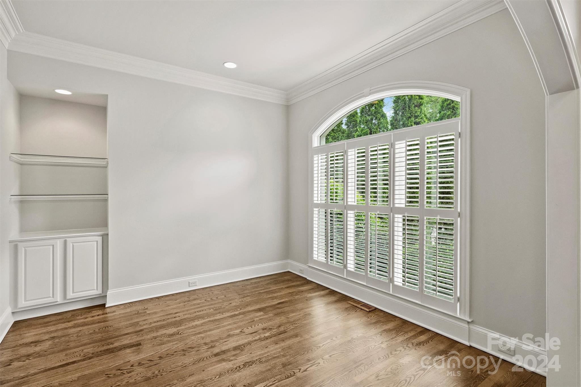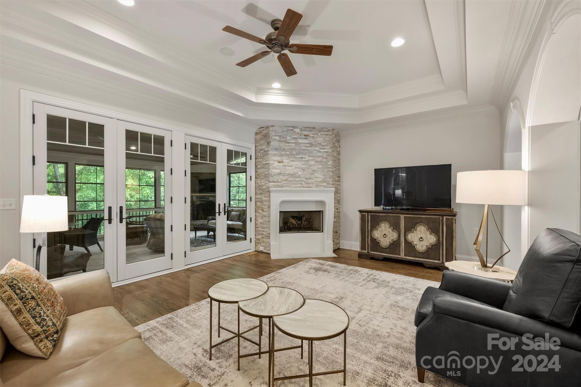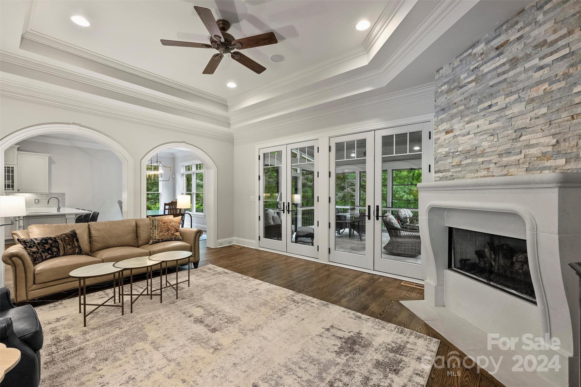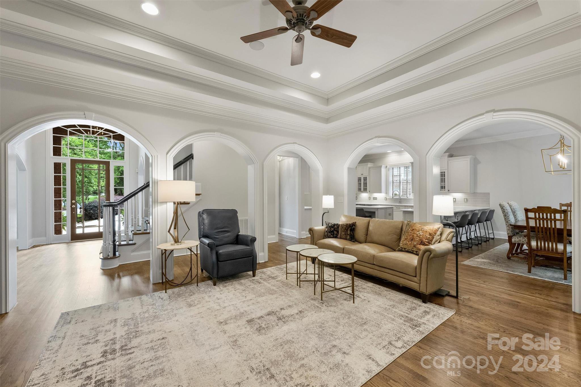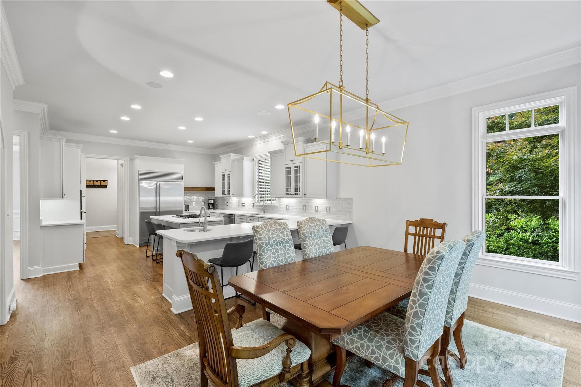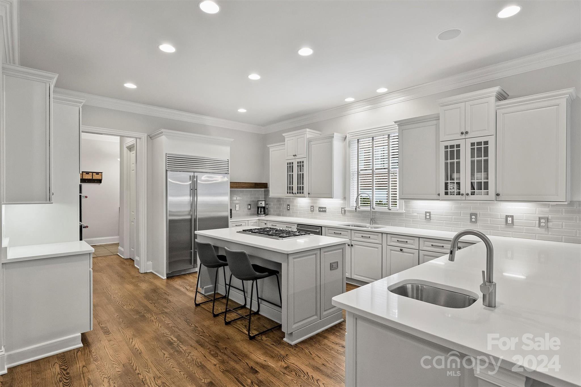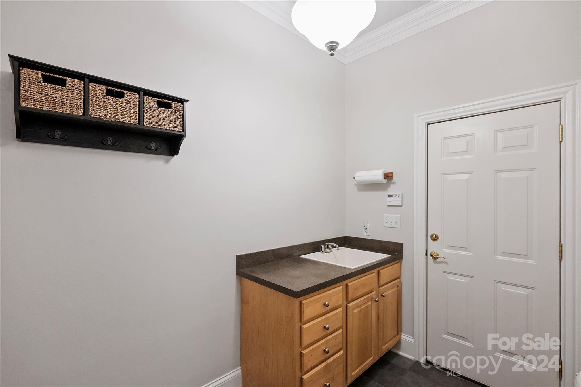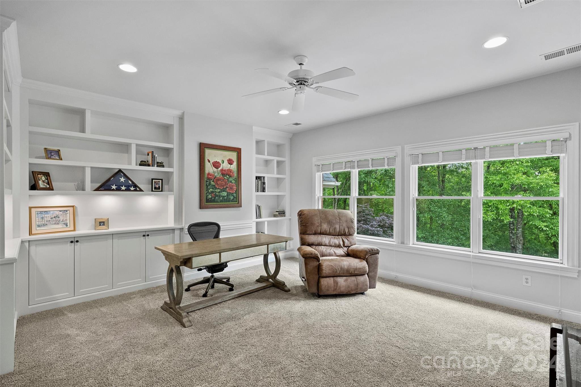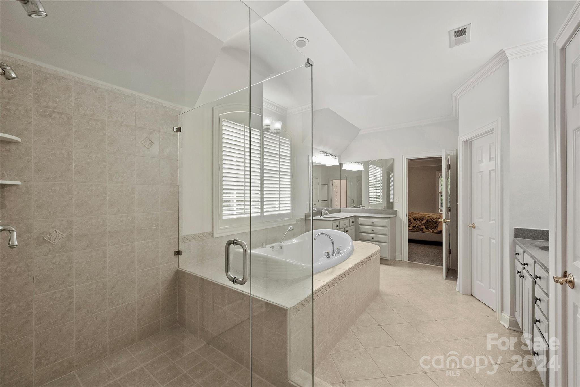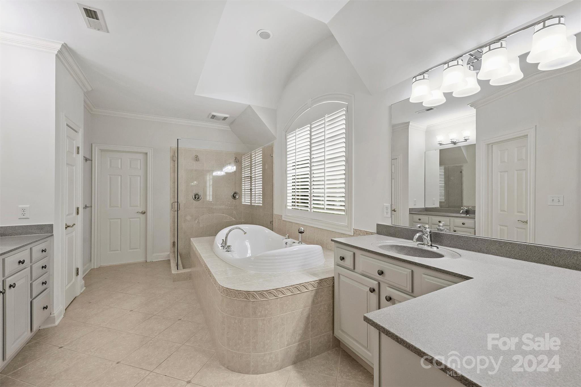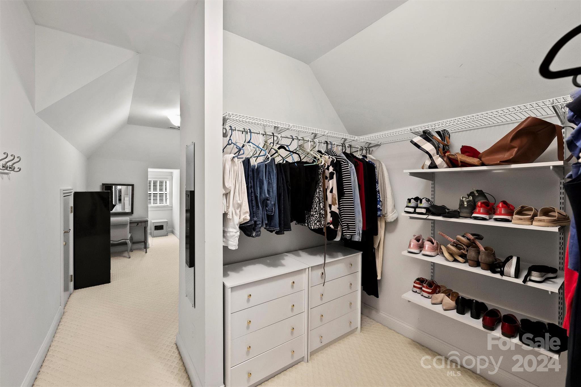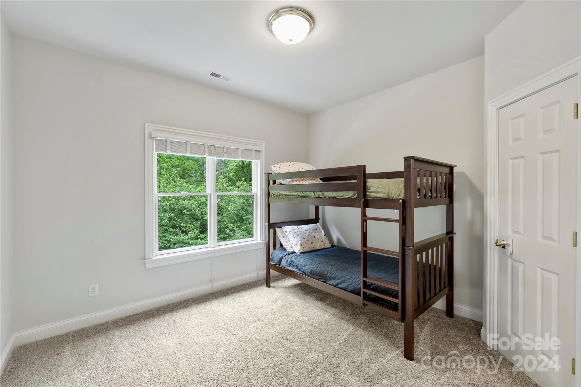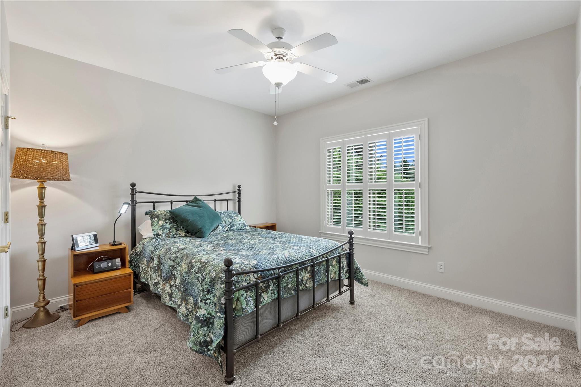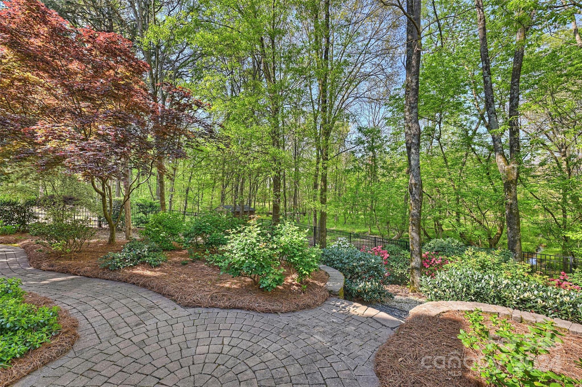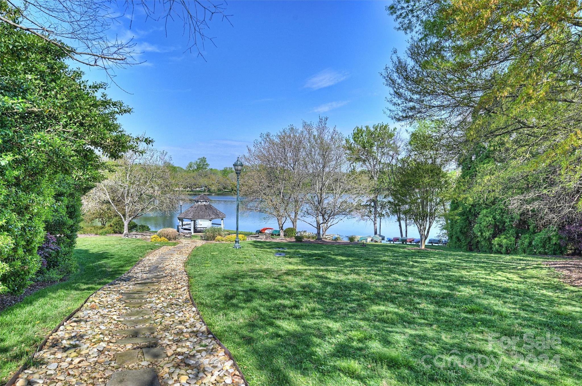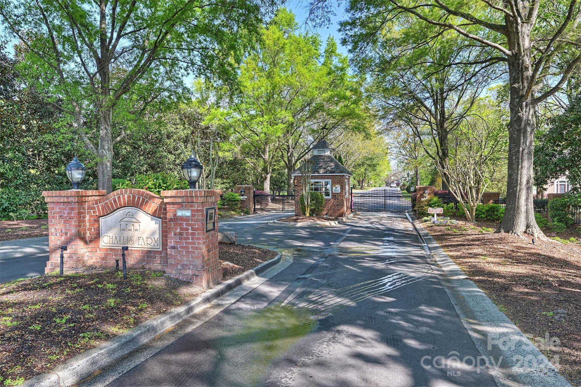8627 Tullamore Park Circle, Charlotte, NC 28226
- $1,450,000
- 4
- BD
- 4
- BA
- 4,044
- SqFt
Listing courtesy of Corcoran HM Properties
- List Price
- $1,450,000
- MLS#
- 4133754
- Status
- ACTIVE UNDER CONTRACT
- Days on Market
- 14
- Property Type
- Residential
- Architectural Style
- Traditional
- Year Built
- 2000
- Bedrooms
- 4
- Bathrooms
- 4
- Full Baths
- 4
- Lot Size
- 16,552
- Lot Size Area
- 0.38
- Living Area
- 4,044
- Sq Ft Total
- 4044
- County
- Mecklenburg
- Subdivision
- Challis Farm
- Special Conditions
- None
- Waterfront Features
- Boat Slip Community, Pier - Community
Property Description
Stunning, Simonini built home in the highly sought after gated community of Challis Farm. Beautiful lot with complete privacy in the rear and a convenient park across the street. Updated white kitchen w/ quartz countertops & glass tile backsplash, under cabinet lighting, high end SS appliances. Great room w/ stacked stone fireplace & cased arched openings. Main floor also features beautiful hardwood floors, high ceilings, eight ft. doors, study/office could be fifth bedroom. Large second floor primary suite with gas log fireplace, updated bathroom with painted cabinets & seamless shower, oversized primary closet. Large bonus room w/ built-ins. 2nd bedroom has its own en suite bathroom, 3rd & 4th bedroom share a double vanity Jack & Jill bathroom. Massive walk up attic off the bonus rm. Fabulous sunroom/porch w/ travertine tile floor and easy breeze windows for year round enjoyment. Homeowners who are members of Carmel CC have golf cart access to the club, with a private cart sticker.
Additional Information
- Hoa Fee
- $530
- Hoa Fee Paid
- Quarterly
- Community Features
- Gated, Lake Access, Recreation Area, Street Lights, Other
- Fireplace
- Yes
- Interior Features
- Attic Stairs Fixed, Attic Walk In, Breakfast Bar, Built-in Features, Drop Zone, Entrance Foyer, Kitchen Island, Open Floorplan, Pantry, Storage, Tray Ceiling(s), Walk-In Closet(s), Walk-In Pantry, Whirlpool
- Floor Coverings
- Carpet, Tile, Wood
- Equipment
- Convection Oven, Dishwasher, Disposal, Double Oven, Down Draft, Gas Cooktop, Gas Water Heater, Microwave, Wall Oven, Warming Drawer
- Foundation
- Crawl Space
- Main Level Rooms
- Office
- Laundry Location
- Laundry Room, Upper Level
- Heating
- Forced Air, Natural Gas
- Water
- City
- Sewer
- Public Sewer
- Exterior Features
- In-Ground Irrigation
- Exterior Construction
- Brick Full
- Roof
- Shingle, Metal
- Parking
- Driveway, Garage Faces Side
- Driveway
- Concrete, Paved
- Elementary School
- McAlpine
- Middle School
- South Charlotte
- High School
- South Mecklenburg
- Zoning
- R15PUD
- Builder Name
- Simonini
- Total Property HLA
- 4044
Mortgage Calculator
 “ Based on information submitted to the MLS GRID as of . All data is obtained from various sources and may not have been verified by broker or MLS GRID. Supplied Open House Information is subject to change without notice. All information should be independently reviewed and verified for accuracy. Some IDX listings have been excluded from this website. Properties may or may not be listed by the office/agent presenting the information © 2024 Canopy MLS as distributed by MLS GRID”
“ Based on information submitted to the MLS GRID as of . All data is obtained from various sources and may not have been verified by broker or MLS GRID. Supplied Open House Information is subject to change without notice. All information should be independently reviewed and verified for accuracy. Some IDX listings have been excluded from this website. Properties may or may not be listed by the office/agent presenting the information © 2024 Canopy MLS as distributed by MLS GRID”

Last Updated:



