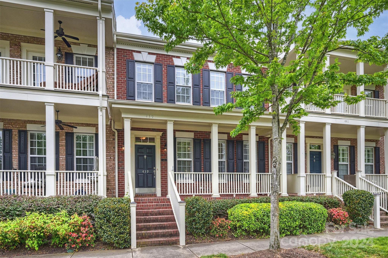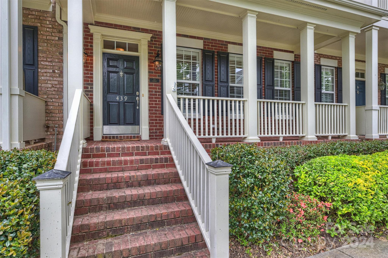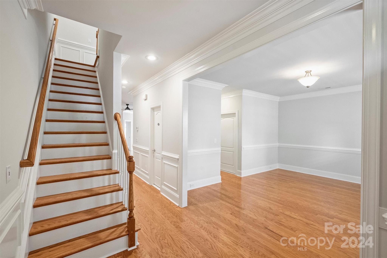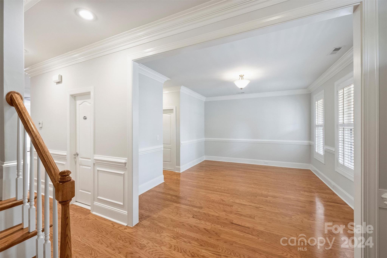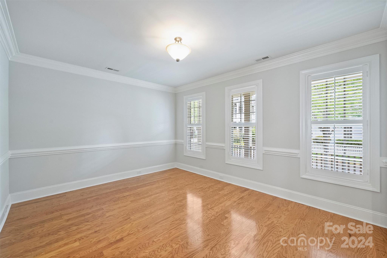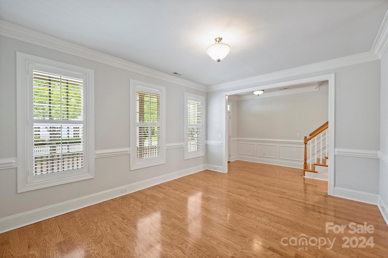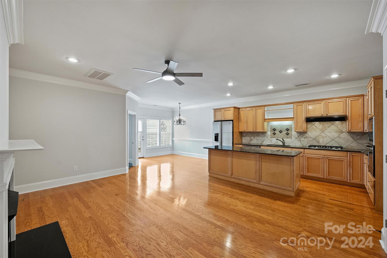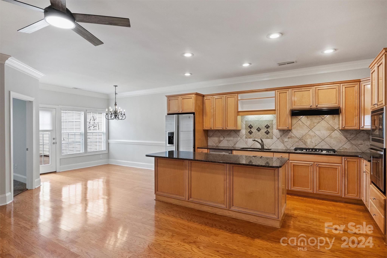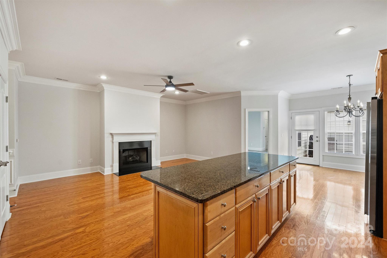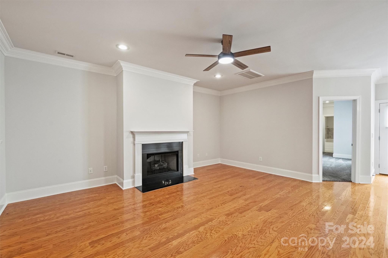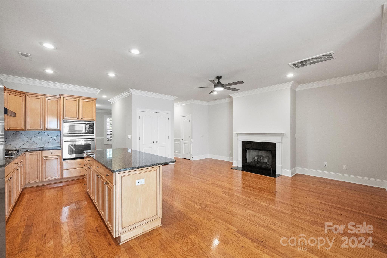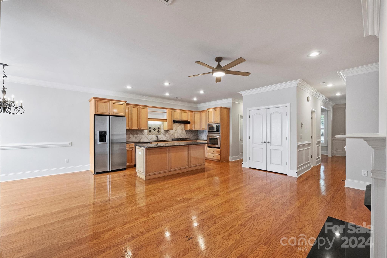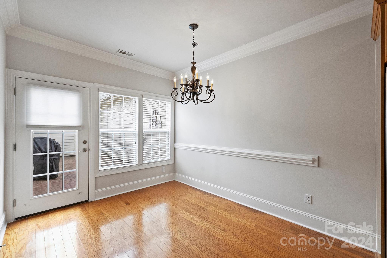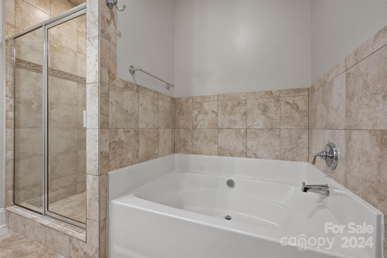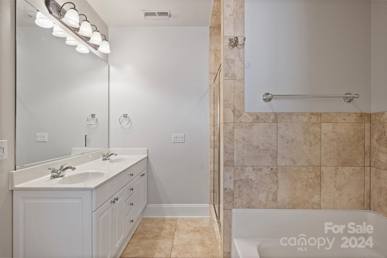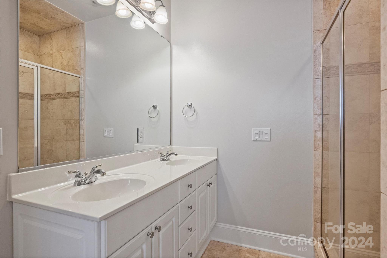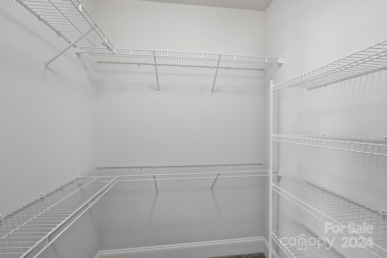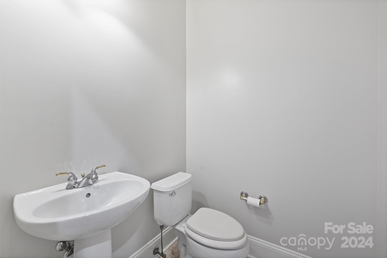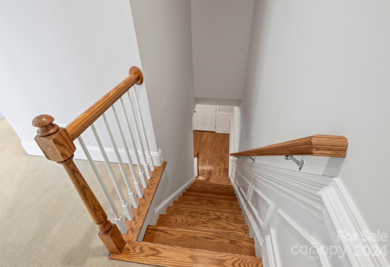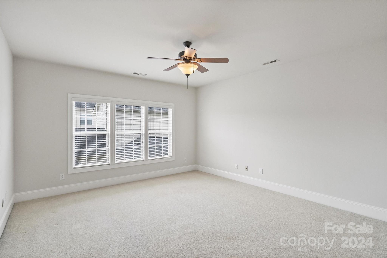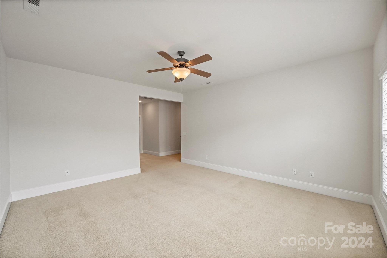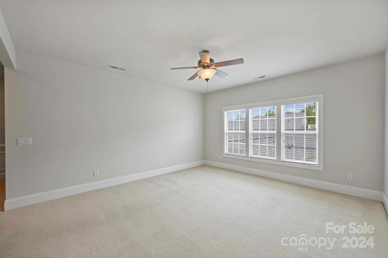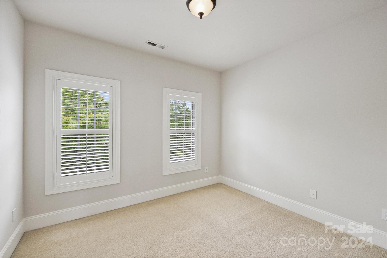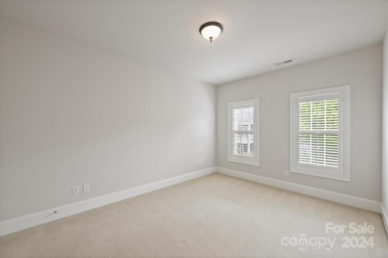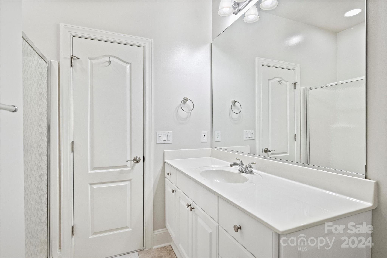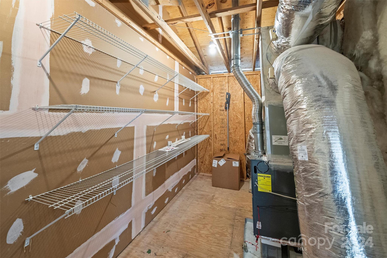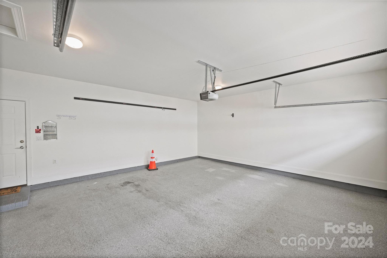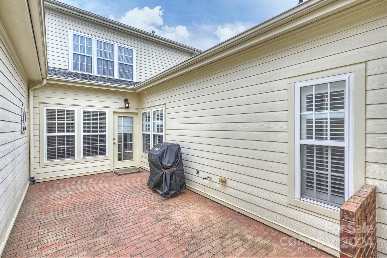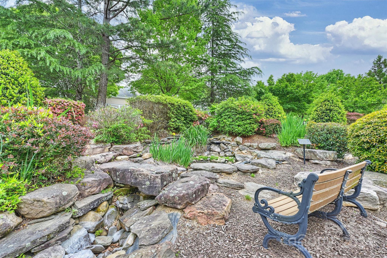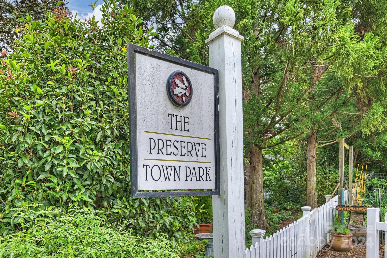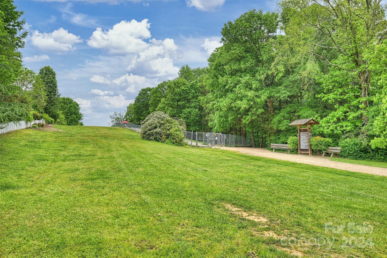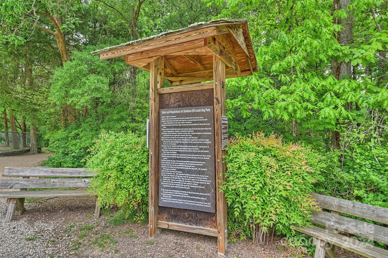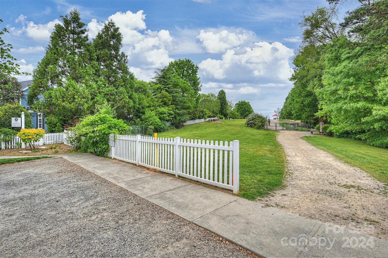439 Ohenry Avenue, Davidson, NC 28036
- $689,000
- 3
- BD
- 3
- BA
- 2,322
- SqFt
Listing courtesy of The Alexander Realty Group
- List Price
- $689,000
- MLS#
- 4133719
- Status
- ACTIVE
- Days on Market
- 14
- Property Type
- Residential
- Year Built
- 2004
- Bedrooms
- 3
- Bathrooms
- 3
- Full Baths
- 2
- Half Baths
- 1
- Lot Size
- 2,613
- Lot Size Area
- 0.06
- Living Area
- 2,322
- Sq Ft Total
- 2322
- County
- Mecklenburg
- Subdivision
- New Neighborhood/Old Davidson
- Special Conditions
- None
Property Description
You will love this beautiful spacious townhome in the quaint and sought after St. Alban's Square area. Enjoy strolling throughout this quiet neighborhood along peaceful walking trails canopied with beautiful trees. Only one mile to the heart of downtown Davidson. Pet Friendly with neighborhood dog park. Large 2 car garage with newly epoxied floors. Lovely brick courtyard for entertaining. Cook's kitchen with large granite island and separate large dining area. New stainless-steel appliances, gas cook top, double pantry. Kitchen is open to large family room with beautiful gas fireplace. Gorgeous hardwood floors, Separate laundry room/new washer dryer. Main floor master bedroom with his and her walk-in closets/new carpet. Master bath with large soaking tub & separate shower. Upstairs bedrooms with walk in closets. Big walk-in attic with extra storage. Huge oversized bonus room. This home has crown molding, shutters, wainscoting, high ceilings and custom painting throughout.
Additional Information
- Hoa Fee
- $320
- Hoa Fee Paid
- Monthly
- Community Features
- Dog Park, Playground, Sidewalks, Walking Trails
- Fireplace
- Yes
- Interior Features
- Attic Walk In, Garden Tub, Kitchen Island, Open Floorplan, Split Bedroom, Walk-In Closet(s)
- Floor Coverings
- Carpet, Hardwood, Tile
- Equipment
- Dishwasher, Disposal, Gas Cooktop, Microwave, Oven, Refrigerator, Washer/Dryer
- Foundation
- Slab
- Main Level Rooms
- Primary Bedroom
- Laundry Location
- Laundry Room, Main Level
- Heating
- Forced Air
- Water
- City
- Sewer
- Public Sewer
- Exterior Features
- Lawn Maintenance
- Exterior Construction
- Brick Partial, Hardboard Siding
- Parking
- Driveway, Attached Garage, Garage Faces Rear, Keypad Entry
- Driveway
- Concrete, Paved
- Elementary School
- Davidson K-8
- Middle School
- Davidson K-8
- High School
- William Amos Hough
- Total Property HLA
- 2322
Mortgage Calculator
 “ Based on information submitted to the MLS GRID as of . All data is obtained from various sources and may not have been verified by broker or MLS GRID. Supplied Open House Information is subject to change without notice. All information should be independently reviewed and verified for accuracy. Some IDX listings have been excluded from this website. Properties may or may not be listed by the office/agent presenting the information © 2024 Canopy MLS as distributed by MLS GRID”
“ Based on information submitted to the MLS GRID as of . All data is obtained from various sources and may not have been verified by broker or MLS GRID. Supplied Open House Information is subject to change without notice. All information should be independently reviewed and verified for accuracy. Some IDX listings have been excluded from this website. Properties may or may not be listed by the office/agent presenting the information © 2024 Canopy MLS as distributed by MLS GRID”

Last Updated:
