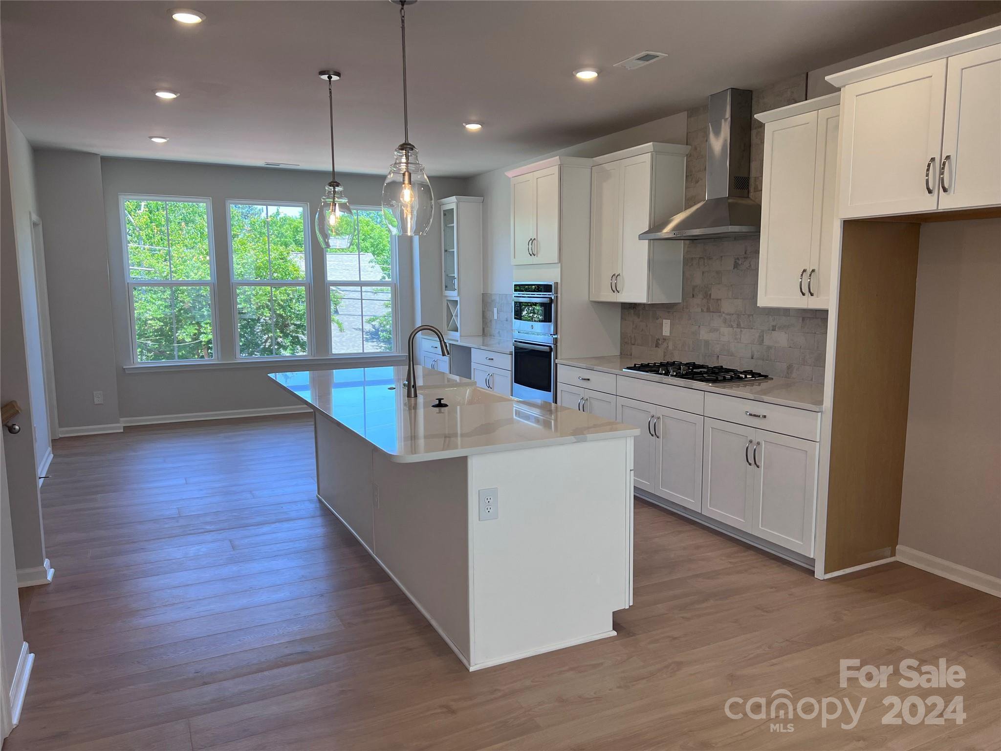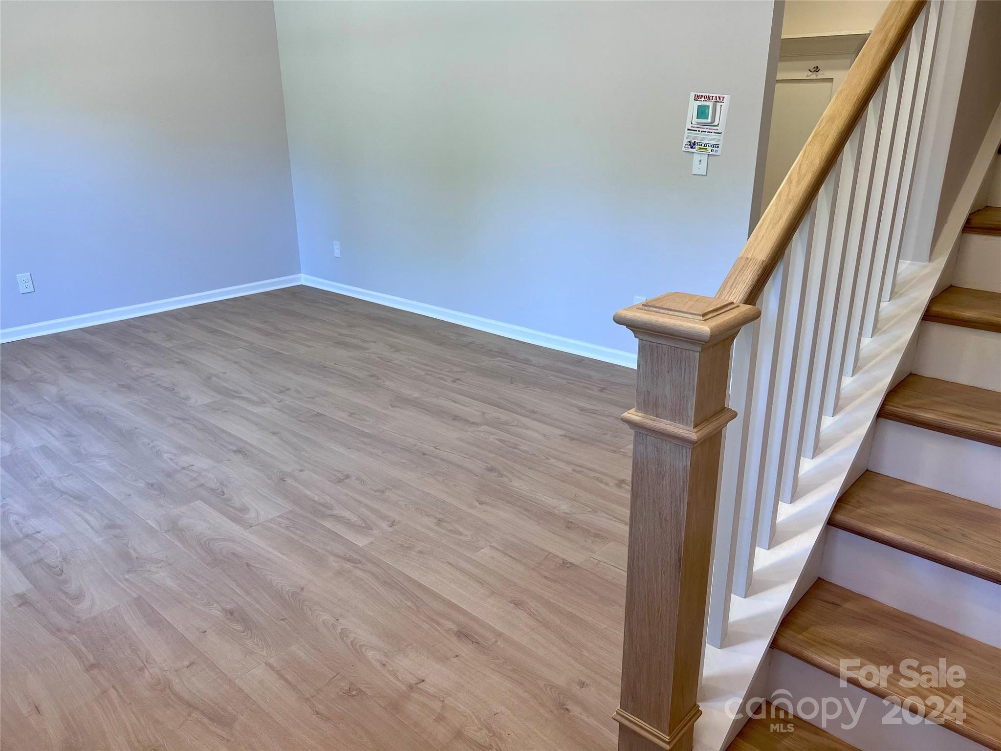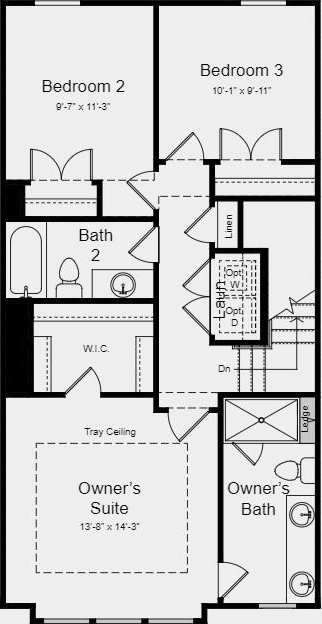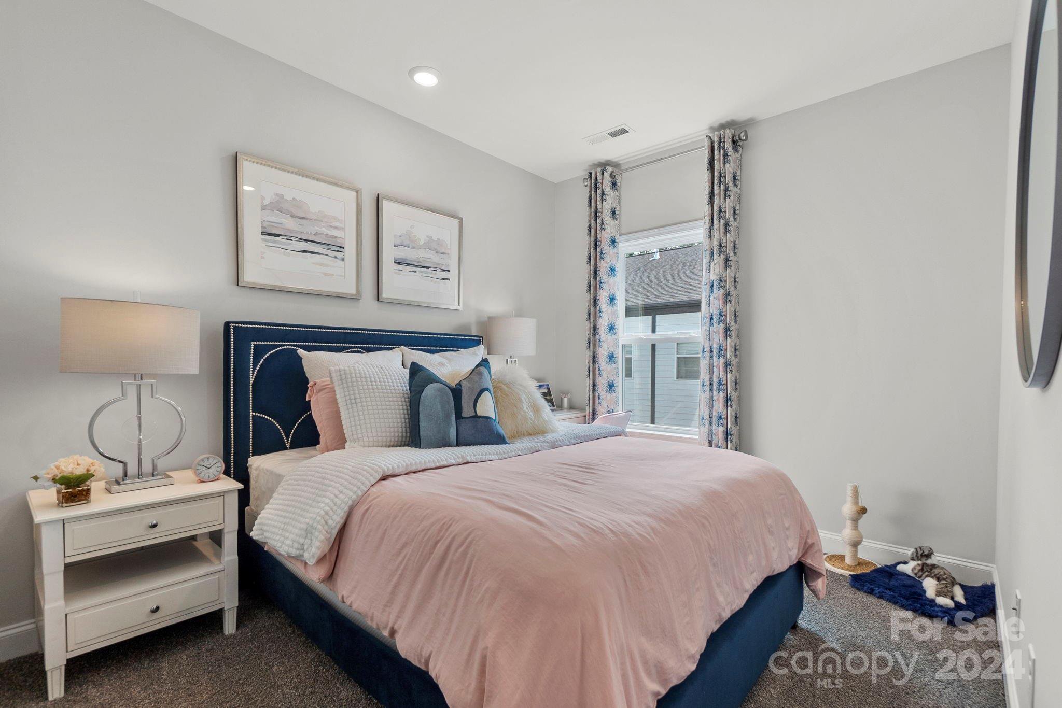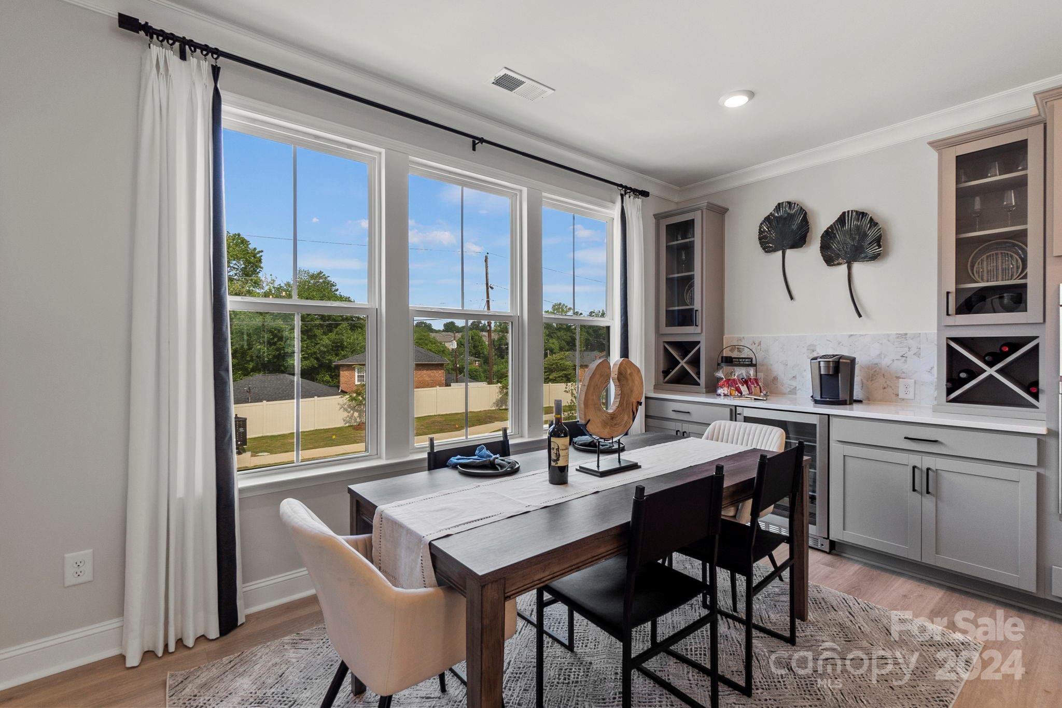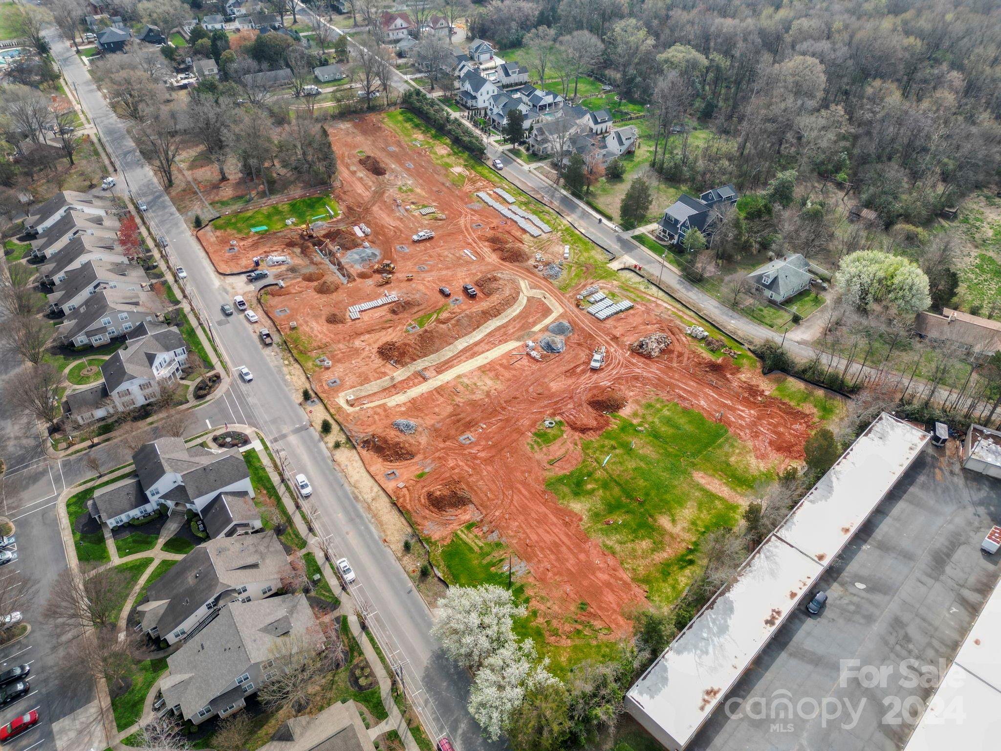419 Jetton Street, Davidson, NC 28036
- $577,628
- 3
- BD
- 4
- BA
- 1,952
- SqFt
Listing courtesy of Taylor Morrison of Carolinas Inc
- List Price
- $577,628
- MLS#
- 4132713
- Status
- PENDING
- Days on Market
- 19
- Property Type
- Residential
- Year Built
- 2024
- Bedrooms
- 3
- Bathrooms
- 4
- Full Baths
- 2
- Half Baths
- 2
- Lot Size
- 1,132
- Lot Size Area
- 0.026000000000000002
- Living Area
- 1,952
- Sq Ft Total
- 1952
- County
- Mecklenburg
- Subdivision
- Parkside Commons
- Special Conditions
- None
Property Description
MLS#4132713 REPRESENTATIVE PHOTOS ADDED. Early Summer Completion! The Breckenridge II plan in Davidson, NC, presents a contemporary three-story townhome option, inclusive of a rooftop sky terrace. On the ground floor, residents are welcomed by a spacious flex space and convenient half bath accessible from both the 2-car garage and the main entrance, while an inviting foyer beckons them upstairs. The second level boasts an open-concept layout, featuring a sizable gathering room with an adjoining deck, a deluxe gourmet kitchen centered around a generous island, and a luminous dining area complemented by a nearby powder room. Moving up to the third floor unveils all three bedrooms, including the deluxe primary suite, alongside a thoughtfully located laundry room and secondary bath. Structural options include: shower ledge at primary bath.
Additional Information
- Hoa Fee
- $250
- Hoa Fee Paid
- Monthly
- Community Features
- Playground, Sidewalks, Street Lights, Other
- Floor Coverings
- Carpet, Laminate, Tile
- Equipment
- Dishwasher, Disposal, Exhaust Hood, Gas Cooktop, Microwave, Plumbed For Ice Maker, Wall Oven
- Foundation
- Slab
- Main Level Rooms
- Bathroom-Half
- Laundry Location
- Electric Dryer Hookup, In Hall, Laundry Closet, Upper Level, Washer Hookup
- Heating
- Natural Gas, Zoned
- Water
- City
- Sewer
- Public Sewer
- Exterior Construction
- Brick Partial, Fiber Cement
- Roof
- Shingle
- Parking
- Driveway, Attached Garage, Garage Door Opener, Garage Faces Rear
- Driveway
- Concrete, Paved
- Elementary School
- Davidson K-8
- Middle School
- Davidson K-8
- High School
- William Amos Hough
- New Construction
- Yes
- Builder Name
- Taylor Morrison
- Total Property HLA
- 1952
Mortgage Calculator
 “ Based on information submitted to the MLS GRID as of . All data is obtained from various sources and may not have been verified by broker or MLS GRID. Supplied Open House Information is subject to change without notice. All information should be independently reviewed and verified for accuracy. Some IDX listings have been excluded from this website. Properties may or may not be listed by the office/agent presenting the information © 2024 Canopy MLS as distributed by MLS GRID”
“ Based on information submitted to the MLS GRID as of . All data is obtained from various sources and may not have been verified by broker or MLS GRID. Supplied Open House Information is subject to change without notice. All information should be independently reviewed and verified for accuracy. Some IDX listings have been excluded from this website. Properties may or may not be listed by the office/agent presenting the information © 2024 Canopy MLS as distributed by MLS GRID”

Last Updated:



