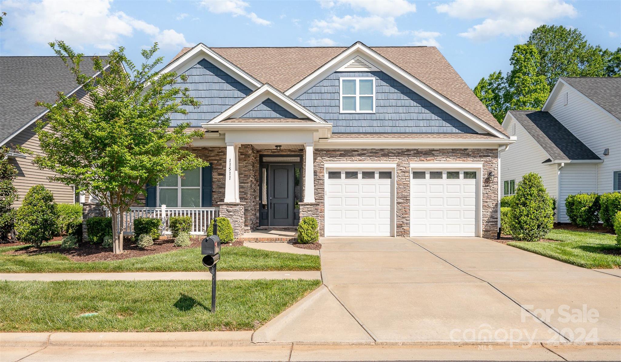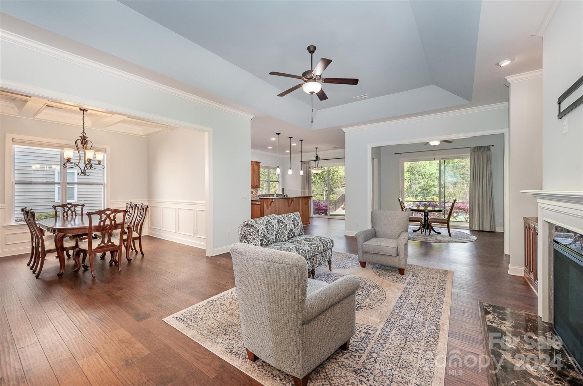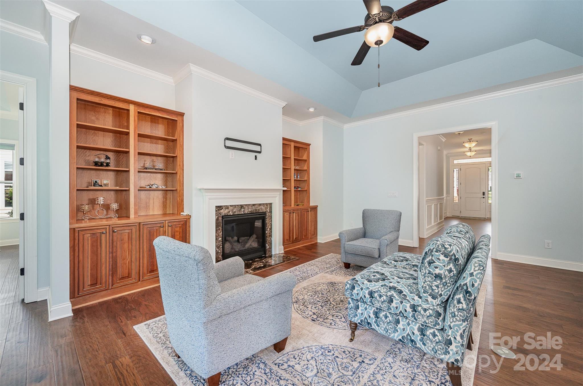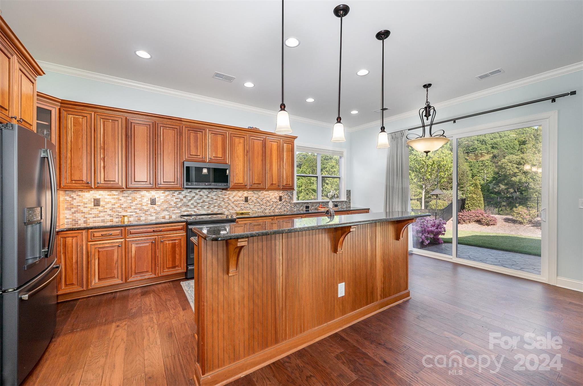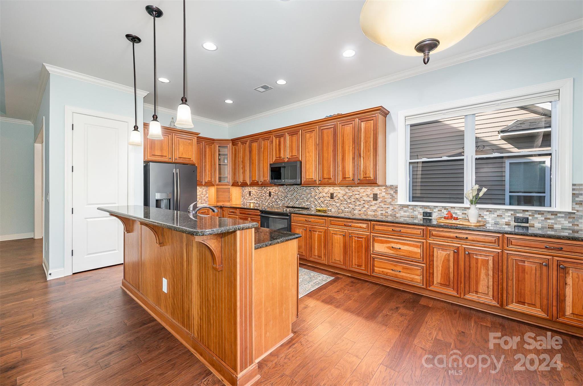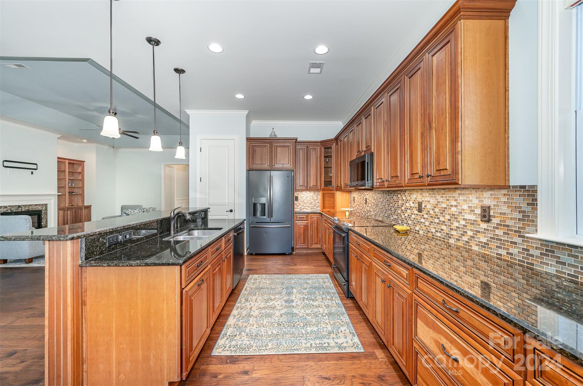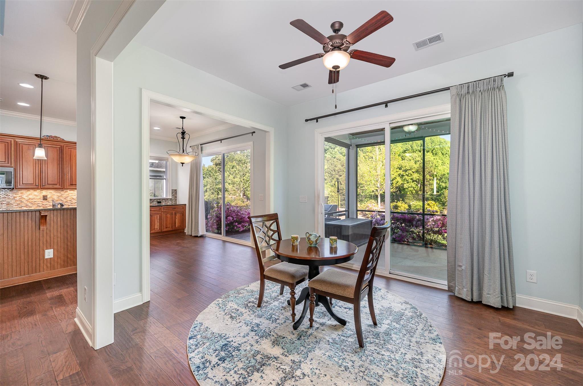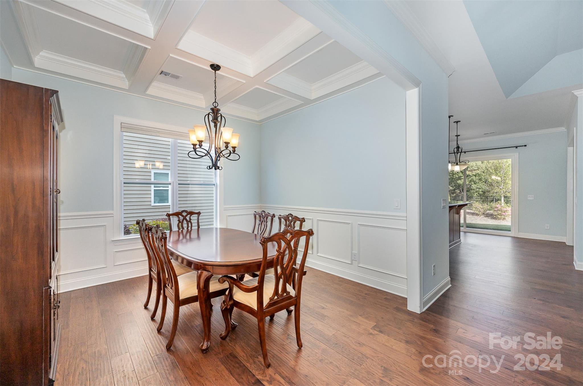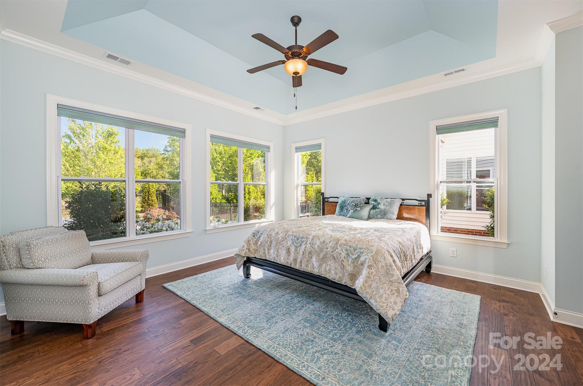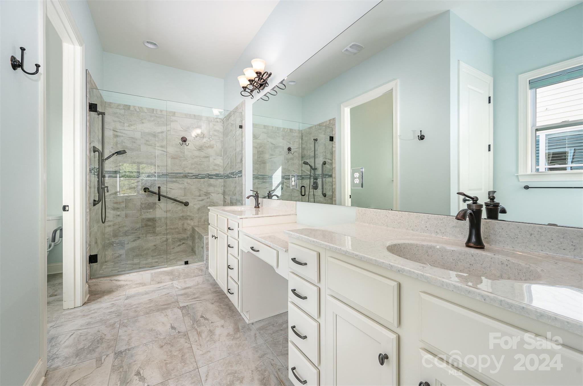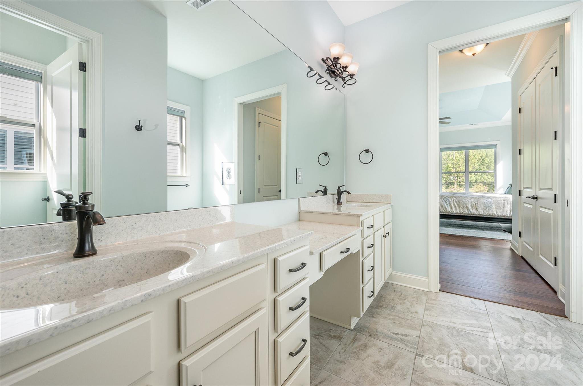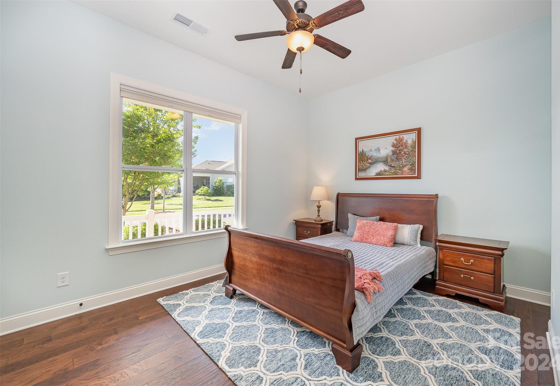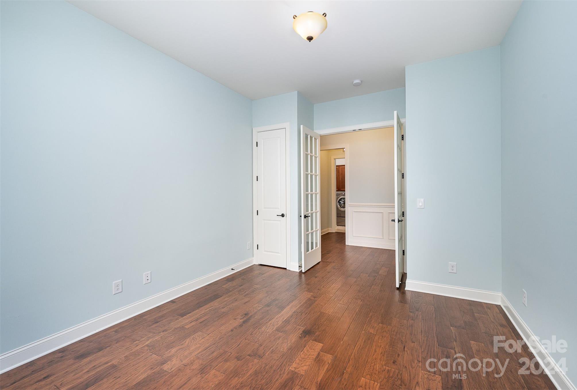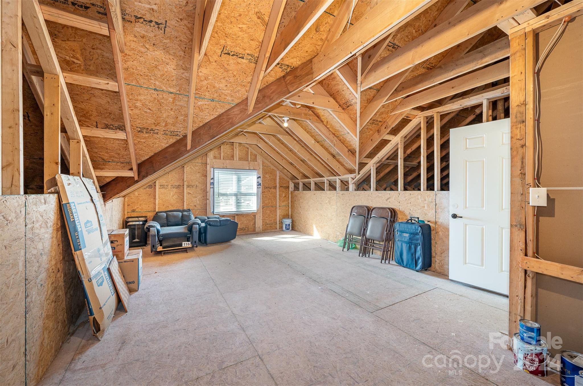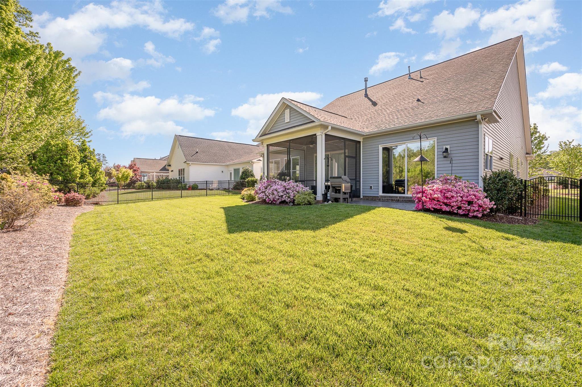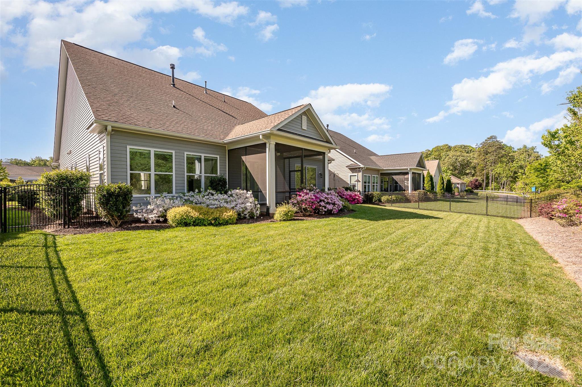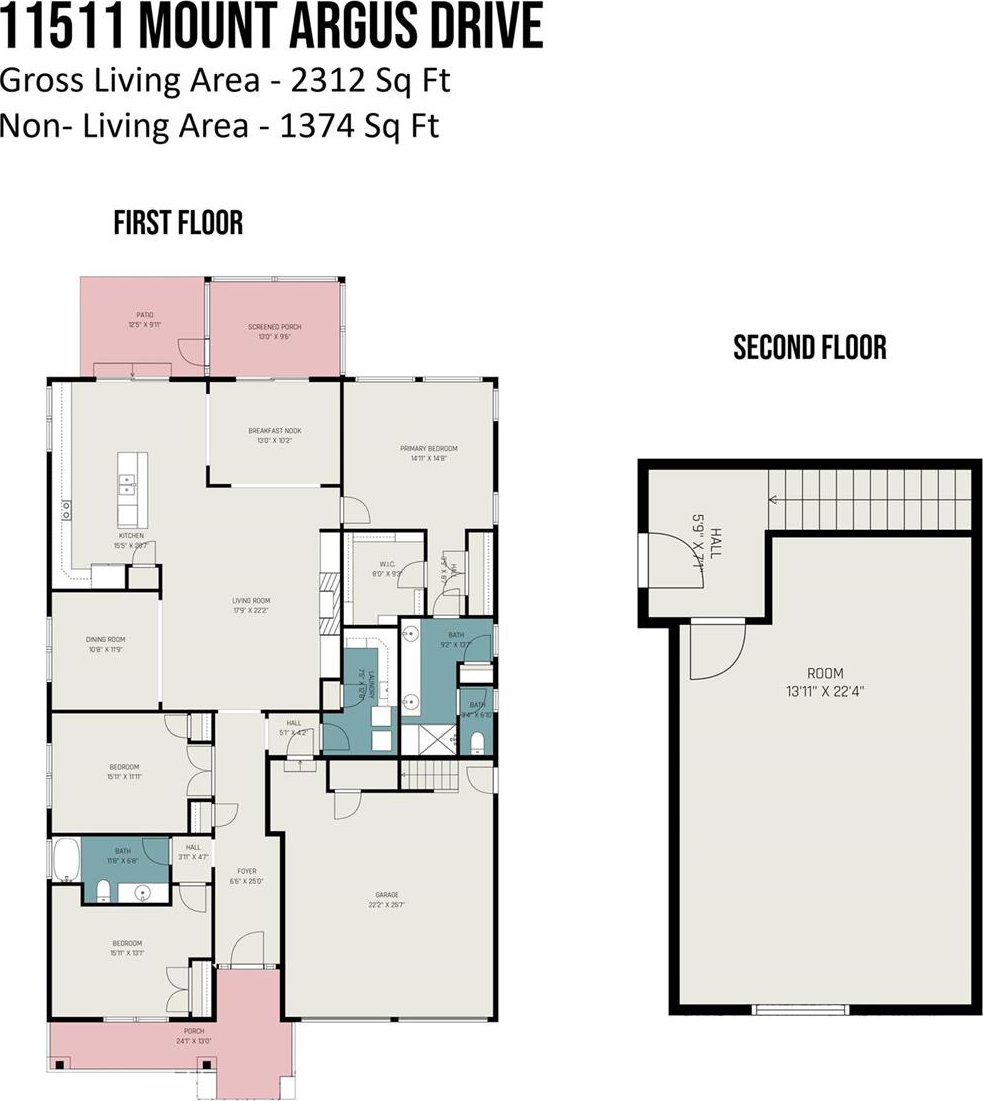11511 Mount Argus Drive, Cornelius, NC 28031
- $709,000
- 3
- BD
- 2
- BA
- 2,312
- SqFt
Listing courtesy of Southern Homes of the Carolinas, Inc
- List Price
- $709,000
- MLS#
- 4132517
- Status
- ACTIVE UNDER CONTRACT
- Days on Market
- 20
- Property Type
- Residential
- Architectural Style
- Ranch, Transitional
- Year Built
- 2018
- Bedrooms
- 3
- Bathrooms
- 2
- Full Baths
- 2
- Lot Size
- 8,058
- Lot Size Area
- 0.185
- Living Area
- 2,312
- Sq Ft Total
- 2312
- County
- Mecklenburg
- Subdivision
- Baileys Glen
- Special Conditions
- None
Property Description
Welcome to Baileys Glen - 55 and up community in Cornelius. This beautiful home features a covered front porch with stone accent, open floorplan/split bedrm Morgan plan, a screened porch and walk up attic storage in the garage. You will love the neutral paint throughout, wood & tile floors (NO carpet), custom window coverings, exceptional moldings, cabinets and built ins. This home includes many impressive extras like - a wine frig in laundry rm, oversized bathrm vanities (make up area in primary), appliance garage & cabinets w pull out shelves in kitchen, coffered ceiling in dining rm, bedrm 3 has French doors–can be used as home office/hobby space, AND the primary bedrm features a custom closet w laundry chute! Outside enjoy the established landscape, stamped concrete patio, irrigation system, and NO house behind. HOA includes lawn maintenance and the community has fantastic resort style amenities–pool, clubhouse, sport court, to name a few! Don't miss this move in ready home!
Additional Information
- Hoa Fee
- $354
- Hoa Fee Paid
- Monthly
- Community Features
- Fifty Five and Older, Clubhouse, Fitness Center, Game Court, Outdoor Pool, Putting Green, Recreation Area, Sidewalks, Sport Court, Street Lights, Tennis Court(s)
- Fireplace
- Yes
- Interior Features
- Attic Stairs Fixed, Breakfast Bar, Built-in Features, Kitchen Island, Open Floorplan, Pantry, Split Bedroom, Storage, Tray Ceiling(s), Walk-In Closet(s)
- Floor Coverings
- Laminate, Tile
- Equipment
- Dishwasher, Disposal, Electric Oven, Electric Range, Gas Water Heater, Microwave, Wine Refrigerator
- Foundation
- Slab
- Main Level Rooms
- Living Room
- Laundry Location
- Laundry Chute, Laundry Room, Sink
- Heating
- Forced Air
- Water
- City
- Sewer
- Public Sewer
- Exterior Features
- Lawn Maintenance
- Exterior Construction
- Stone, Vinyl
- Parking
- Driveway, Attached Garage, Garage Door Opener, Garage Faces Front
- Driveway
- Concrete, Paved
- Elementary School
- Unspecified
- Middle School
- Unspecified
- High School
- Unspecified
- Total Property HLA
- 2312
Mortgage Calculator
 “ Based on information submitted to the MLS GRID as of . All data is obtained from various sources and may not have been verified by broker or MLS GRID. Supplied Open House Information is subject to change without notice. All information should be independently reviewed and verified for accuracy. Some IDX listings have been excluded from this website. Properties may or may not be listed by the office/agent presenting the information © 2024 Canopy MLS as distributed by MLS GRID”
“ Based on information submitted to the MLS GRID as of . All data is obtained from various sources and may not have been verified by broker or MLS GRID. Supplied Open House Information is subject to change without notice. All information should be independently reviewed and verified for accuracy. Some IDX listings have been excluded from this website. Properties may or may not be listed by the office/agent presenting the information © 2024 Canopy MLS as distributed by MLS GRID”

Last Updated:
