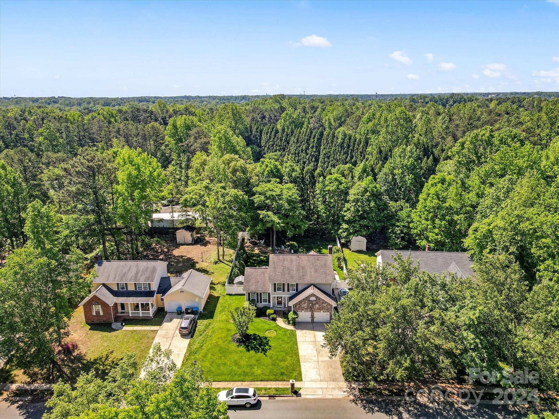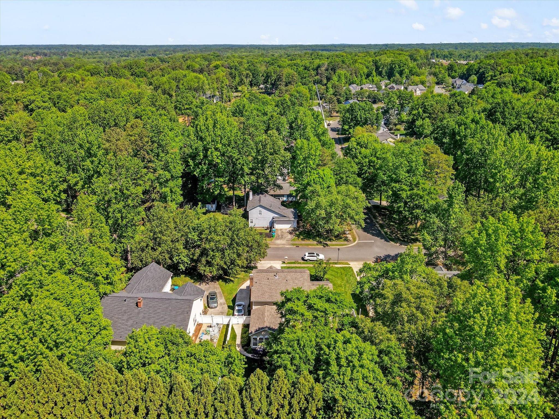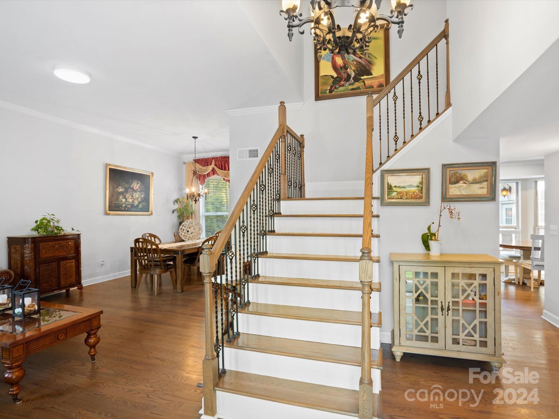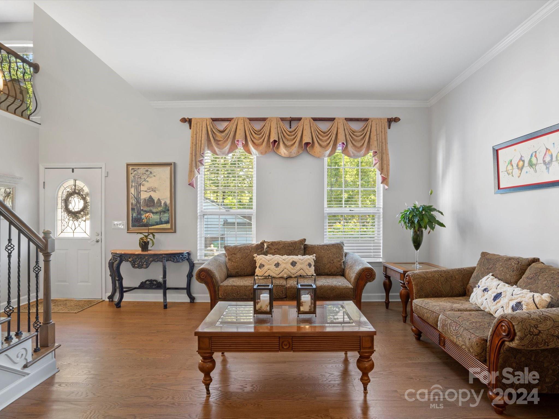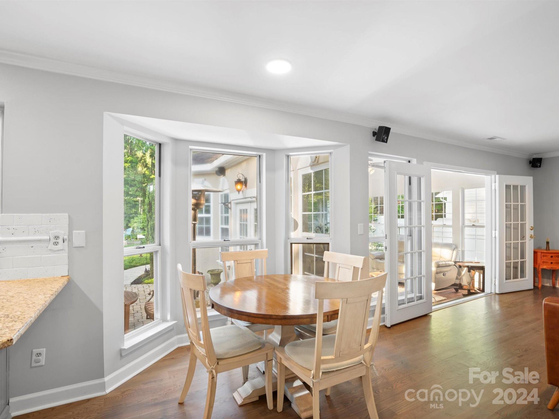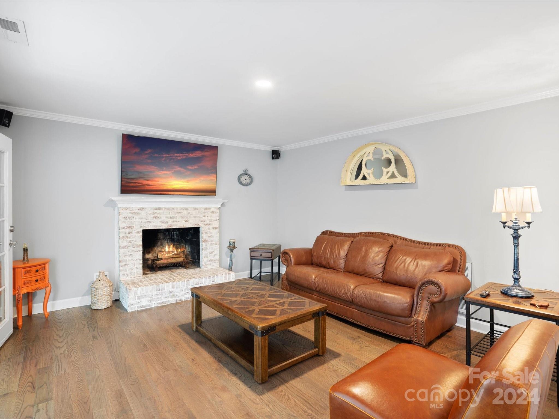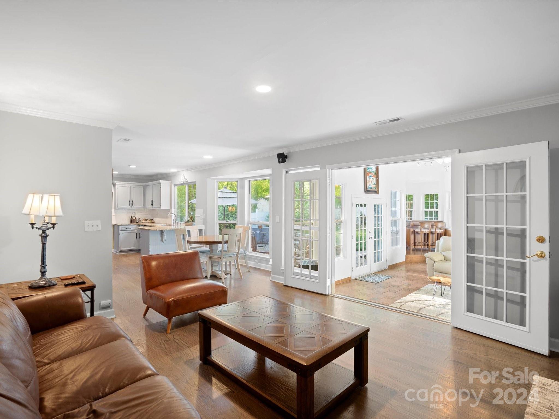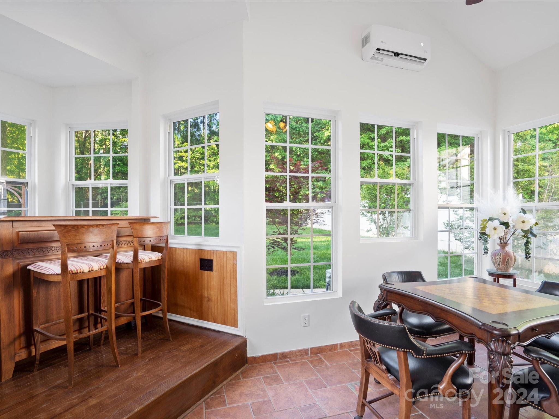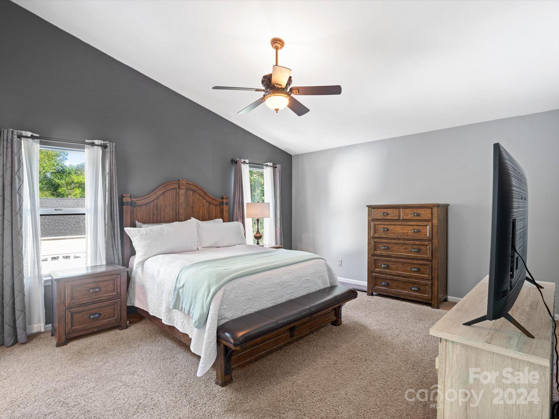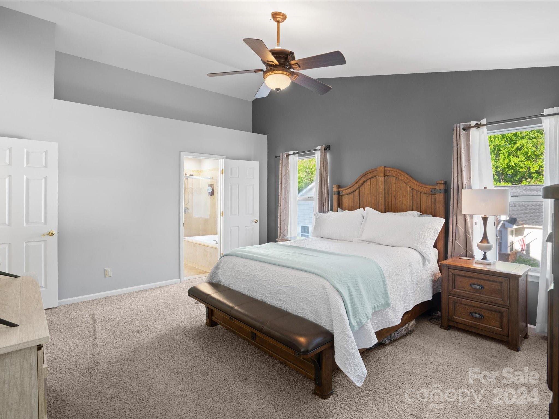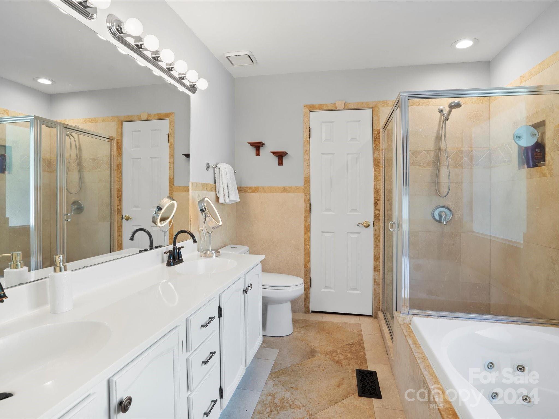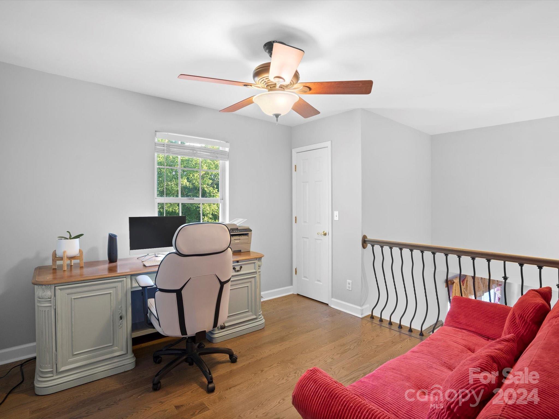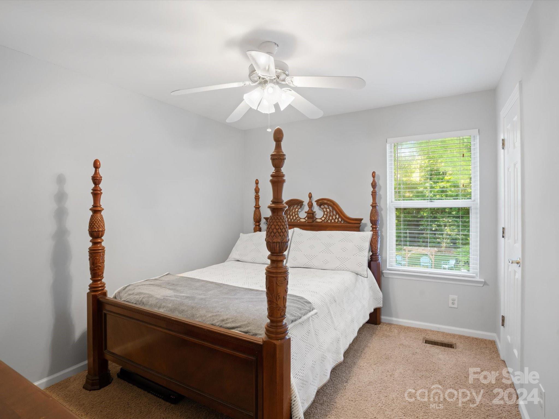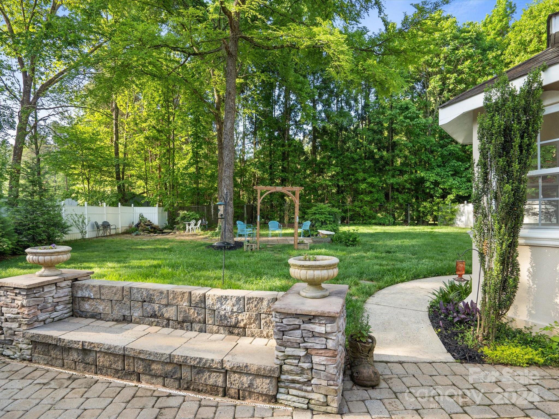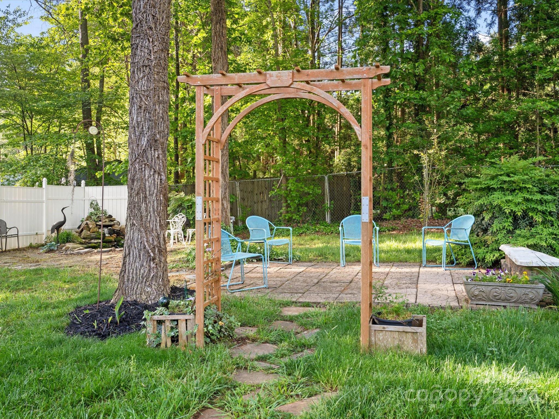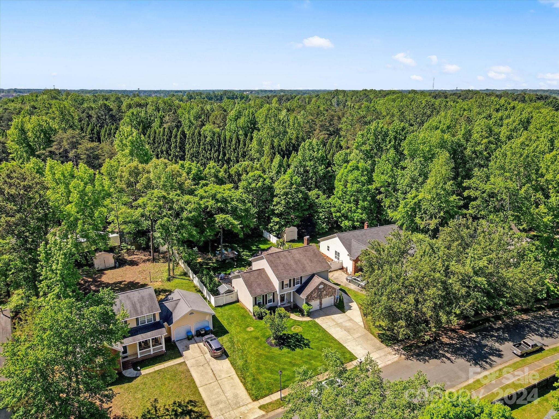2916 Cross Tie Lane, Matthews, NC 28105
- $499,990
- 3
- BD
- 3
- BA
- 2,339
- SqFt
Listing courtesy of ERA Live Moore
- List Price
- $499,990
- MLS#
- 4132325
- Status
- ACTIVE UNDER CONTRACT
- Days on Market
- 20
- Property Type
- Residential
- Year Built
- 1990
- Bedrooms
- 3
- Bathrooms
- 3
- Full Baths
- 2
- Half Baths
- 1
- Lot Size
- 12,632
- Lot Size Area
- 0.29
- Living Area
- 2,339
- Sq Ft Total
- 2339
- County
- Mecklenburg
- Subdivision
- Williams Station
- Special Conditions
- None
Property Description
Make this meticulously maintained home yours!! Step inside to discover a stunning 2-story foyer, a wrought iron staircase & impressive 10ft ceilings in the living/dining area. Kitchen boasts granite c-tops, SS appliances & breakfast nook w/bay window. Spacious family room flows seamlessly into an expansive sunroom, perfect for entertaining or relaxing. French doors allow you to customize the space to your liking, whether you prefer an open layout or separate areas for different activities. Sight-finished wood floors throughout most of the home. Upstairs, you'll find the primary suite, two generously sized secondary bedrooms, an office/flex space & a second full bath. Outside, the wooded fenced-in backyard is a private oasis, featuring an extensive stone paver patio, a separate paver area for a fire pit & a charming Koi pond w/fountain. Additional Highlights: extended driveway, HVAC split system (2024), exterior paint (2019), wood floors (2019) stove (2018) & A/C (2016). **NO HOA!**
Additional Information
- Fireplace
- Yes
- Interior Features
- Attic Other, Entrance Foyer, Garden Tub, Pantry, Vaulted Ceiling(s), Walk-In Closet(s)
- Floor Coverings
- Carpet, Tile, Wood
- Equipment
- Dishwasher, Disposal, Electric Oven, Electric Range, Gas Water Heater, Microwave, Self Cleaning Oven
- Foundation
- Crawl Space
- Main Level Rooms
- Family Room
- Laundry Location
- Electric Dryer Hookup, Mud Room, Main Level, Washer Hookup
- Heating
- Ductless, Forced Air, Natural Gas
- Water
- City
- Sewer
- Public Sewer
- Exterior Construction
- Hardboard Siding, Stone
- Roof
- Shingle
- Parking
- Driveway, Attached Garage, Garage Door Opener, Garage Faces Front
- Driveway
- Concrete
- Lot Description
- Private, Wooded
- Elementary School
- Mint Hill
- Middle School
- Mint Hill
- High School
- Butler
- Total Property HLA
- 2339
Mortgage Calculator
 “ Based on information submitted to the MLS GRID as of . All data is obtained from various sources and may not have been verified by broker or MLS GRID. Supplied Open House Information is subject to change without notice. All information should be independently reviewed and verified for accuracy. Some IDX listings have been excluded from this website. Properties may or may not be listed by the office/agent presenting the information © 2024 Canopy MLS as distributed by MLS GRID”
“ Based on information submitted to the MLS GRID as of . All data is obtained from various sources and may not have been verified by broker or MLS GRID. Supplied Open House Information is subject to change without notice. All information should be independently reviewed and verified for accuracy. Some IDX listings have been excluded from this website. Properties may or may not be listed by the office/agent presenting the information © 2024 Canopy MLS as distributed by MLS GRID”

Last Updated:

