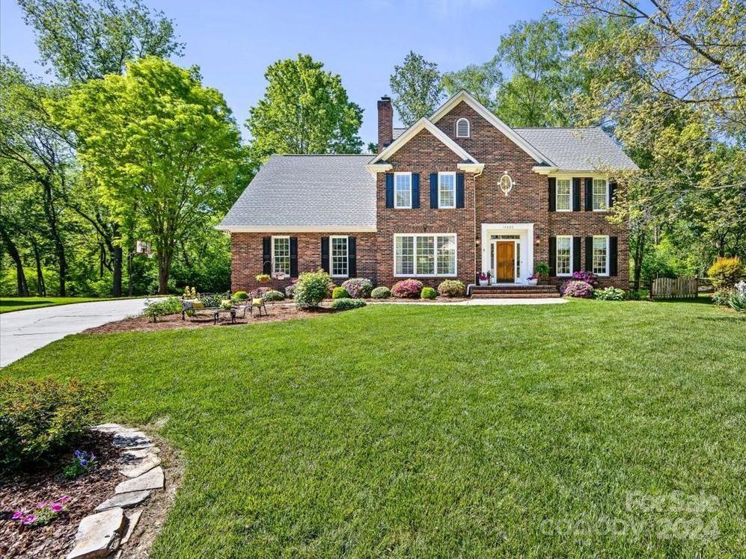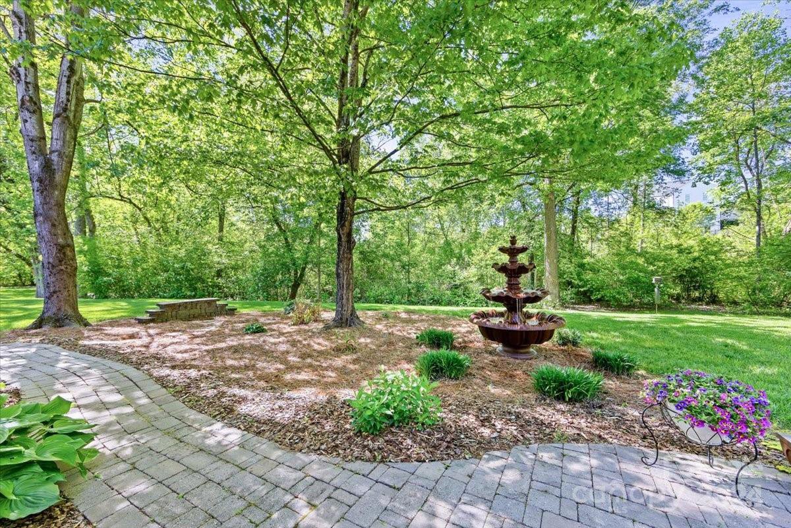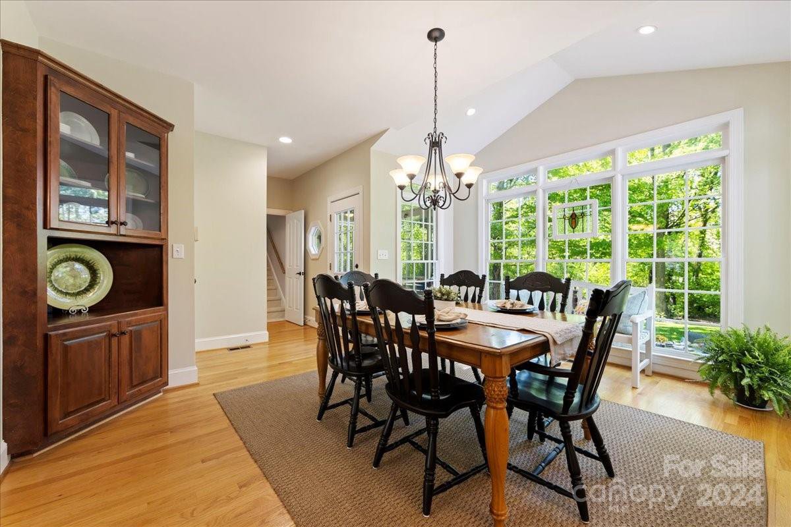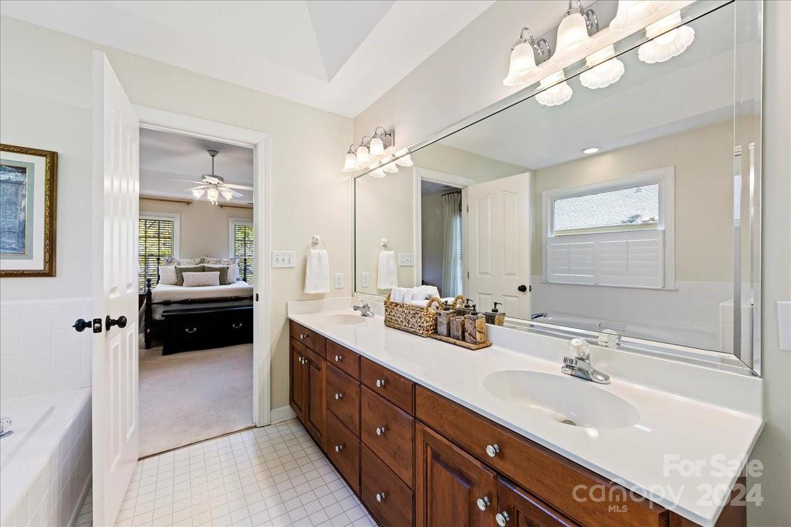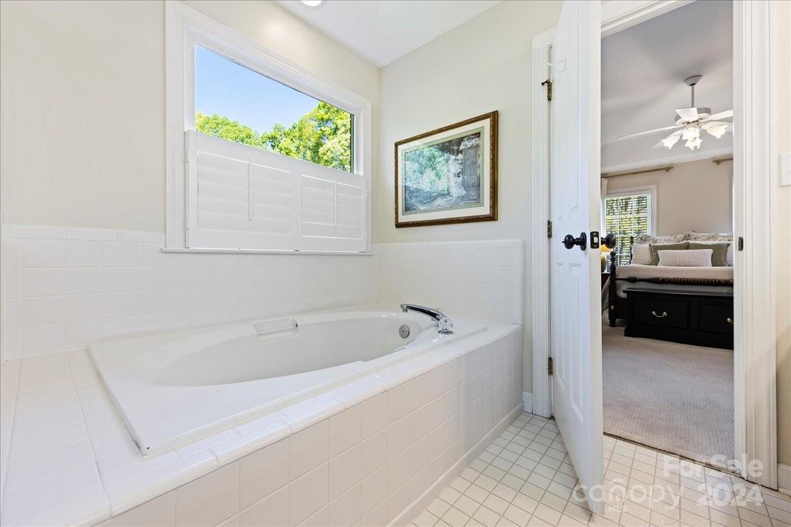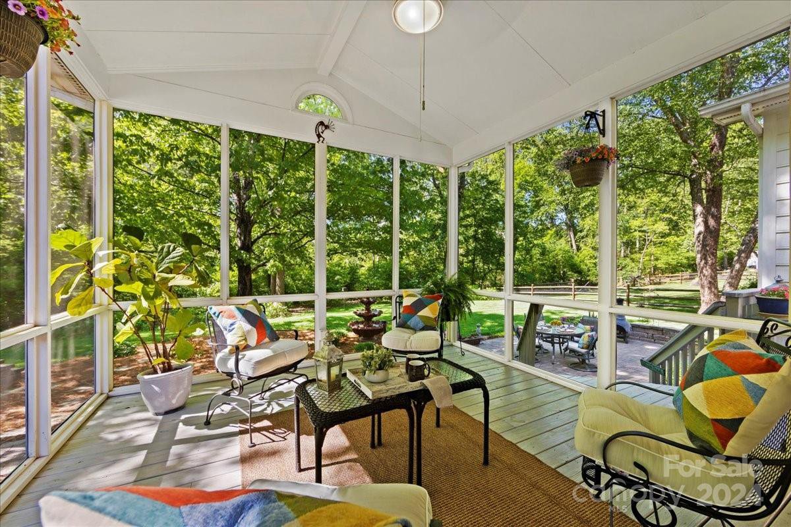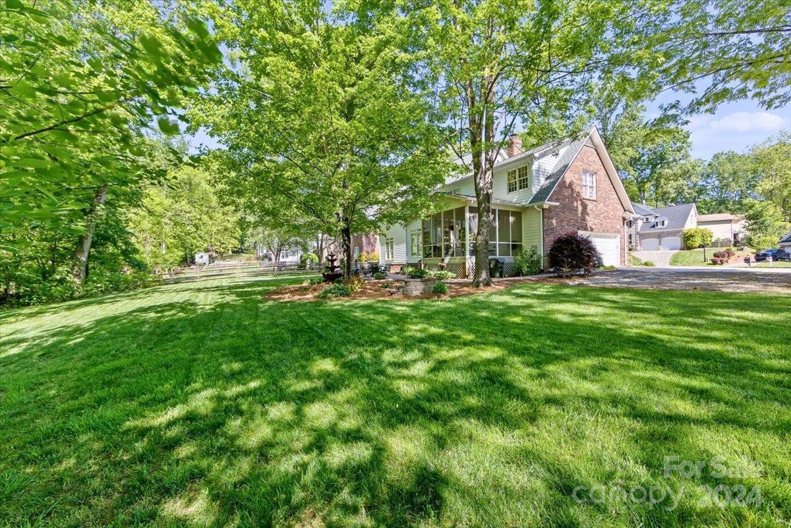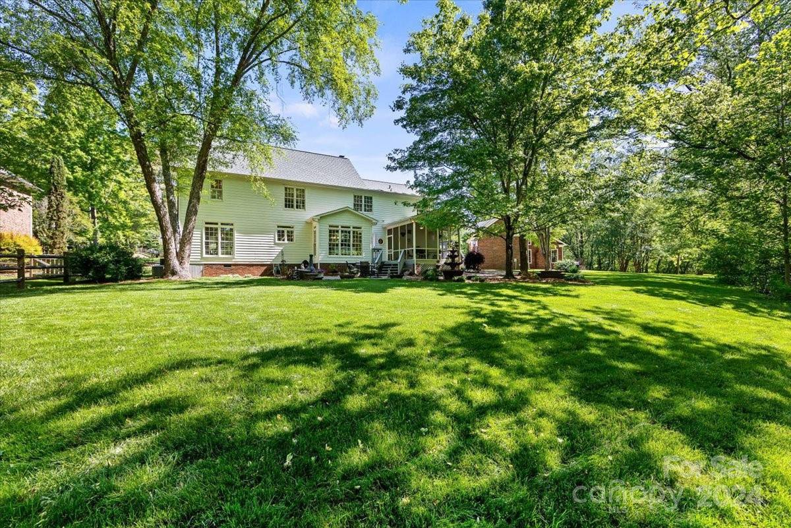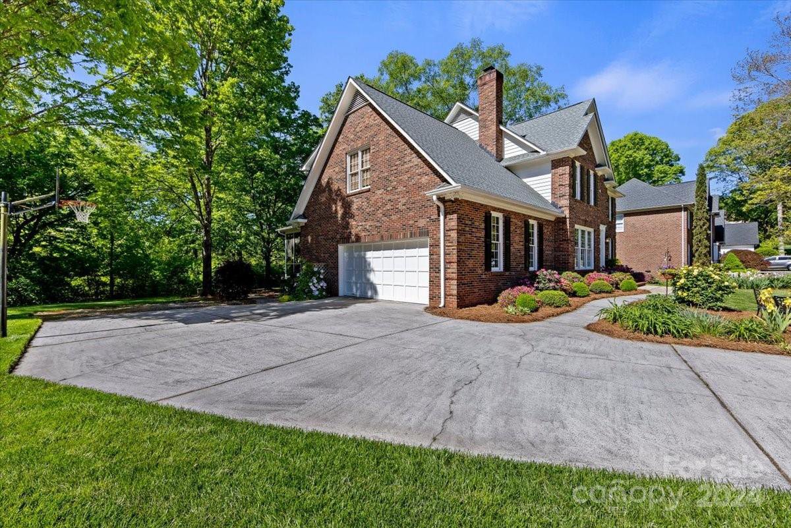14805 Charterhouse Lane, Huntersville, NC 28078
- $700,000
- 4
- BD
- 3
- BA
- 3,143
- SqFt
Listing courtesy of Helen Adams Realty
- List Price
- $700,000
- MLS#
- 4131872
- Status
- ACTIVE UNDER CONTRACT
- Days on Market
- 13
- Property Type
- Residential
- Architectural Style
- Traditional
- Year Built
- 1993
- Bedrooms
- 4
- Bathrooms
- 3
- Full Baths
- 2
- Half Baths
- 1
- Lot Size
- 16,988
- Lot Size Area
- 0.39
- Living Area
- 3,143
- Sq Ft Total
- 3143
- County
- Mecklenburg
- Subdivision
- Wynfield
- Special Conditions
- None
Property Description
Immaculate and meticulously maintained custom build on scenic Wynfield cul-de-sac lot w/side-load 2-car garage. Original Owners. Large backyard oasis w/hardscape patio/walkways and water feature. Multiple entertainment spaces include screened-in back porch. Gracious Lawn with mature landscaping. Main level features Kitchen w/Granite Countertops, Prep Island & Pantry, and Sun Bathed Breakfast Rm. Formal Living and Dining Rms in addition to Family Rm. Upstairs boasts Primary BR Suite with 3 add’l BR/Office options as well as a large Bonus Rm. Space and flexibility for all your needs. Come home to the wide tree-lined streets of desirable and amenity rich Wynfield, still one of the best locations in Huntersville. Just minutes from Schools, Shopping, Dining, Recreation, Greenway, and Healthcare. An easy commute to Charlotte and Airport.
Additional Information
- Hoa Fee
- $474
- Hoa Fee Paid
- Semi-Annually
- Community Features
- Clubhouse, Game Court, Outdoor Pool, Playground, Sidewalks, Street Lights, Tennis Court(s), Walking Trails
- Fireplace
- Yes
- Interior Features
- Attic Stairs Pulldown, Built-in Features, Cable Prewire, Central Vacuum, Garden Tub, Kitchen Island, Pantry, Tray Ceiling(s), Walk-In Closet(s)
- Floor Coverings
- Carpet, Vinyl, Wood
- Equipment
- Dishwasher, Dryer, Electric Range, Electric Water Heater, Exhaust Fan, Microwave, Refrigerator, Washer
- Foundation
- Crawl Space
- Main Level Rooms
- Kitchen
- Laundry Location
- Laundry Room
- Heating
- Natural Gas
- Water
- City
- Sewer
- Public Sewer
- Exterior Construction
- Brick Partial, Hardboard Siding
- Roof
- Composition
- Parking
- Attached Garage
- Driveway
- Concrete, Paved
- Lot Description
- Cleared, Cul-De-Sac
- Elementary School
- Torrence Creek
- Middle School
- Francis Bradley
- High School
- Hopewell
- Zoning
- GR
- Total Property HLA
- 3143
Mortgage Calculator
 “ Based on information submitted to the MLS GRID as of . All data is obtained from various sources and may not have been verified by broker or MLS GRID. Supplied Open House Information is subject to change without notice. All information should be independently reviewed and verified for accuracy. Some IDX listings have been excluded from this website. Properties may or may not be listed by the office/agent presenting the information © 2024 Canopy MLS as distributed by MLS GRID”
“ Based on information submitted to the MLS GRID as of . All data is obtained from various sources and may not have been verified by broker or MLS GRID. Supplied Open House Information is subject to change without notice. All information should be independently reviewed and verified for accuracy. Some IDX listings have been excluded from this website. Properties may or may not be listed by the office/agent presenting the information © 2024 Canopy MLS as distributed by MLS GRID”

Last Updated:



