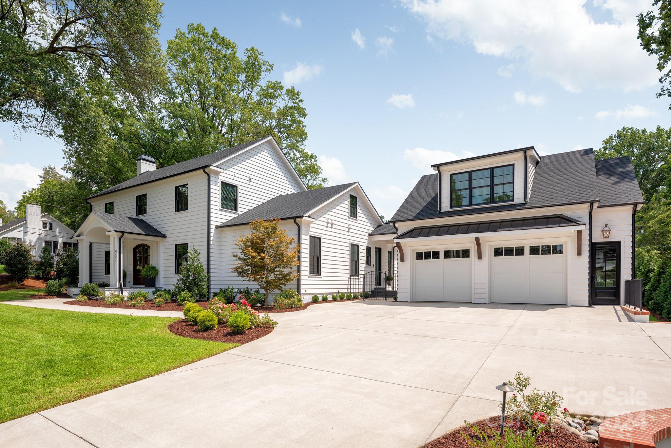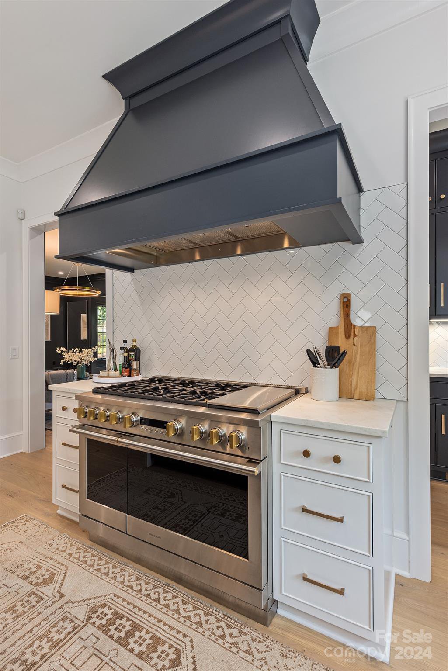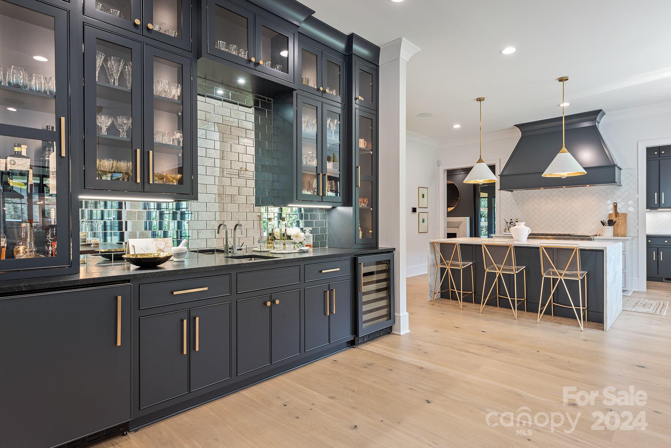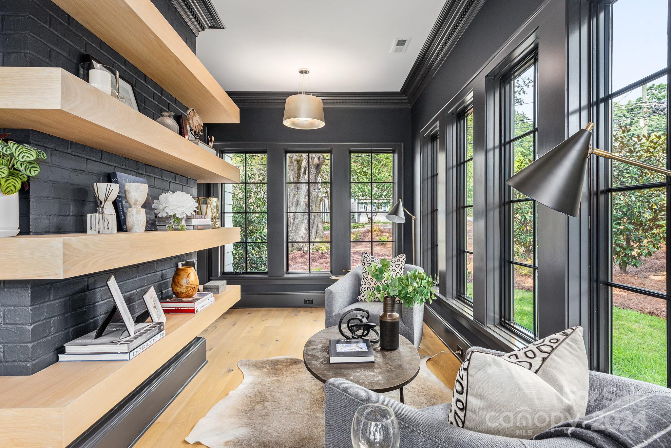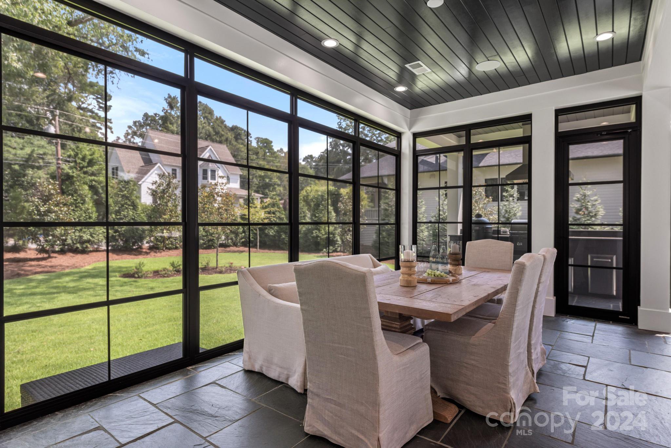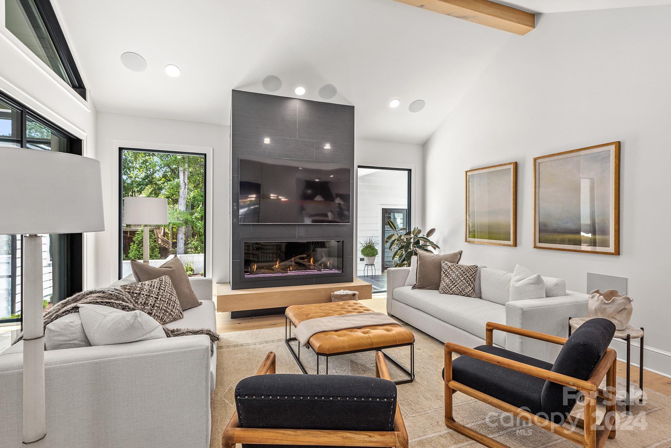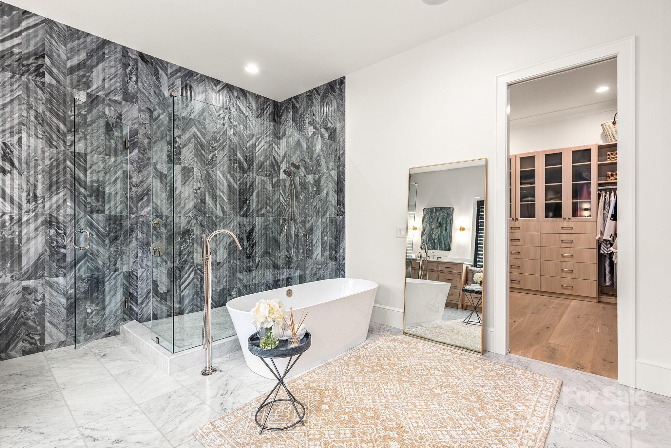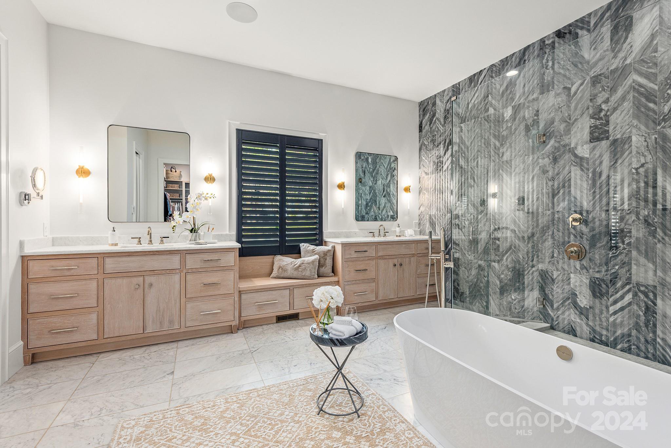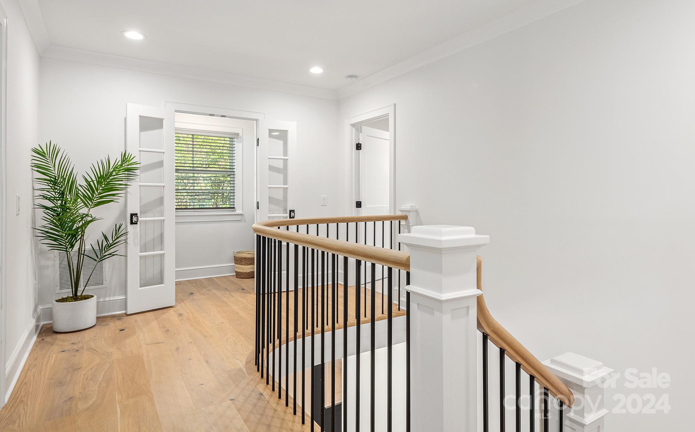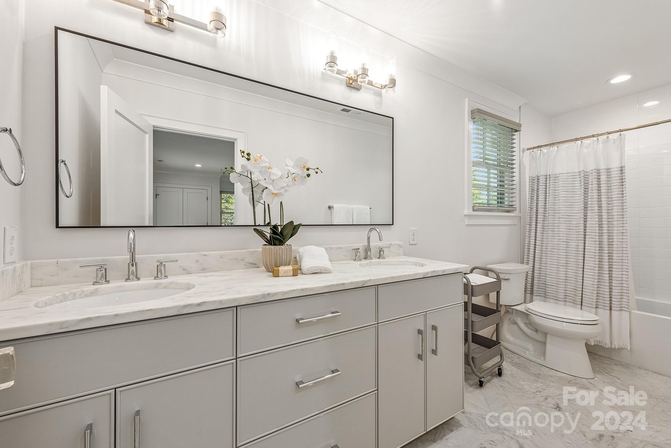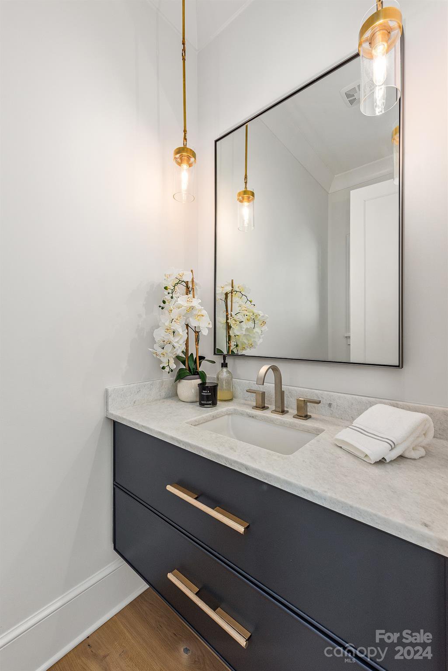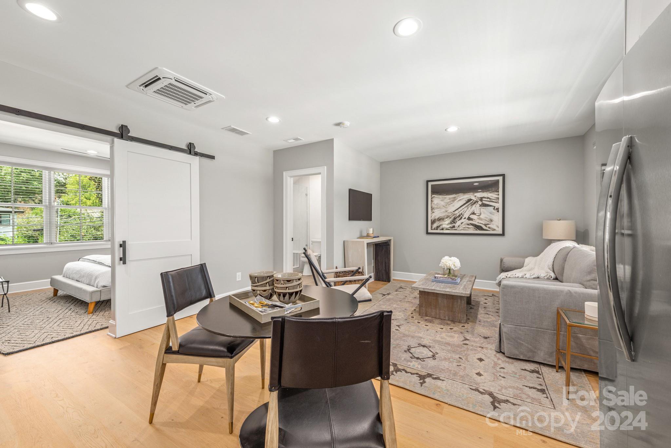401 Woodland Street, Davidson, NC 28036
- $4,450,000
- 5
- BD
- 6
- BA
- 3,901
- SqFt
Listing courtesy of Realty Dynamics Inc.
- List Price
- $4,450,000
- MLS#
- 4130393
- Status
- ACTIVE
- Days on Market
- 28
- Property Type
- Residential
- Year Built
- 1950
- Price Change
- ▼ $249,000 1715284538
- Bedrooms
- 5
- Bathrooms
- 6
- Full Baths
- 5
- Half Baths
- 1
- Lot Size
- 24,742
- Lot Size Area
- 0.5680000000000001
- Living Area
- 3,901
- Sq Ft Total
- 3901
- County
- Mecklenburg
- Subdivision
- No Neighborhood
- Special Conditions
- None
Property Description
Seize this rare opportunity to own an impeccably reimagined historic colonial masterpiece in the heart of Downtown Davidson. Discover the personal residence of the highly respected ERIC JOHN BUILDERS. This estate boasts a sprawling 9217 sq/ft under roof including carriage house. Inside, French white oak floors guide you to an ambiance of comfort, sophistication, modern elegance and an expansive outdoor living area. The chef’s kitchen boasts professional-grade appliances and Bella White marble countertops. Outside, a private oasis unfolds with a custom saltwater pool, spa and impeccably landscaped gardens. This home effortlessly combines the allure of the past with modern luxury, resulting in a true masterpiece. Discover the perfect balance of space, style and grace in this extraordinary residence.
Additional Information
- Fireplace
- Yes
- Interior Features
- Built-in Features, Cathedral Ceiling(s), Drop Zone, Entrance Foyer, Kitchen Island, Storage, Vaulted Ceiling(s), Walk-In Closet(s), Walk-In Pantry, Wet Bar, Other - See Remarks
- Floor Coverings
- Carpet, Stone, Tile, Wood, Other - See Remarks
- Equipment
- Bar Fridge, Convection Oven, Dishwasher, Disposal, Double Oven, Exhaust Hood, Filtration System, Freezer, Gas Cooktop, Gas Oven, Gas Range, Gas Water Heater, Microwave, Plumbed For Ice Maker, Tankless Water Heater, Wall Oven, Wine Refrigerator
- Foundation
- Permanent
- Main Level Rooms
- Primary Bedroom
- Laundry Location
- In Hall, Main Level, Other - See Remarks
- Heating
- Ductless, Forced Air, Heat Pump, Natural Gas
- Water
- City
- Sewer
- Public Sewer
- Exterior Features
- Hot Tub, Gas Grill, In-Ground Irrigation, In Ground Pool
- Exterior Construction
- Hardboard Siding, Other - See Remarks
- Roof
- Aluminum, Shingle, Insulated, Metal, Wood
- Parking
- Driveway, Attached Garage, Garage Door Opener, Garage Faces Front
- Driveway
- Concrete
- Lot Description
- Corner Lot, Level, Private, Wooded
- Elementary School
- Davidson K-8
- Middle School
- Davidson K-8
- High School
- William Amos Hough
- Total Property HLA
- 3901
- Master on Main Level
- Yes
Mortgage Calculator
 “ Based on information submitted to the MLS GRID as of . All data is obtained from various sources and may not have been verified by broker or MLS GRID. Supplied Open House Information is subject to change without notice. All information should be independently reviewed and verified for accuracy. Some IDX listings have been excluded from this website. Properties may or may not be listed by the office/agent presenting the information © 2024 Canopy MLS as distributed by MLS GRID”
“ Based on information submitted to the MLS GRID as of . All data is obtained from various sources and may not have been verified by broker or MLS GRID. Supplied Open House Information is subject to change without notice. All information should be independently reviewed and verified for accuracy. Some IDX listings have been excluded from this website. Properties may or may not be listed by the office/agent presenting the information © 2024 Canopy MLS as distributed by MLS GRID”

Last Updated:

