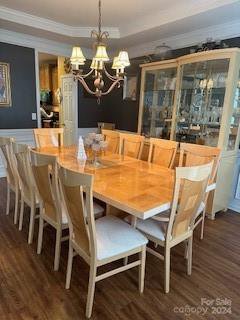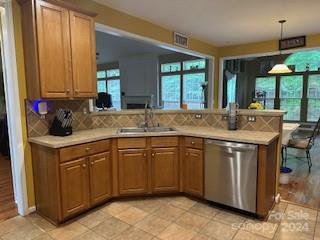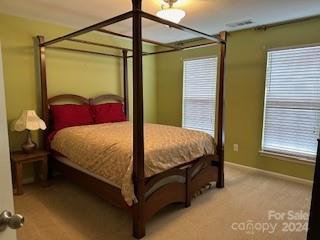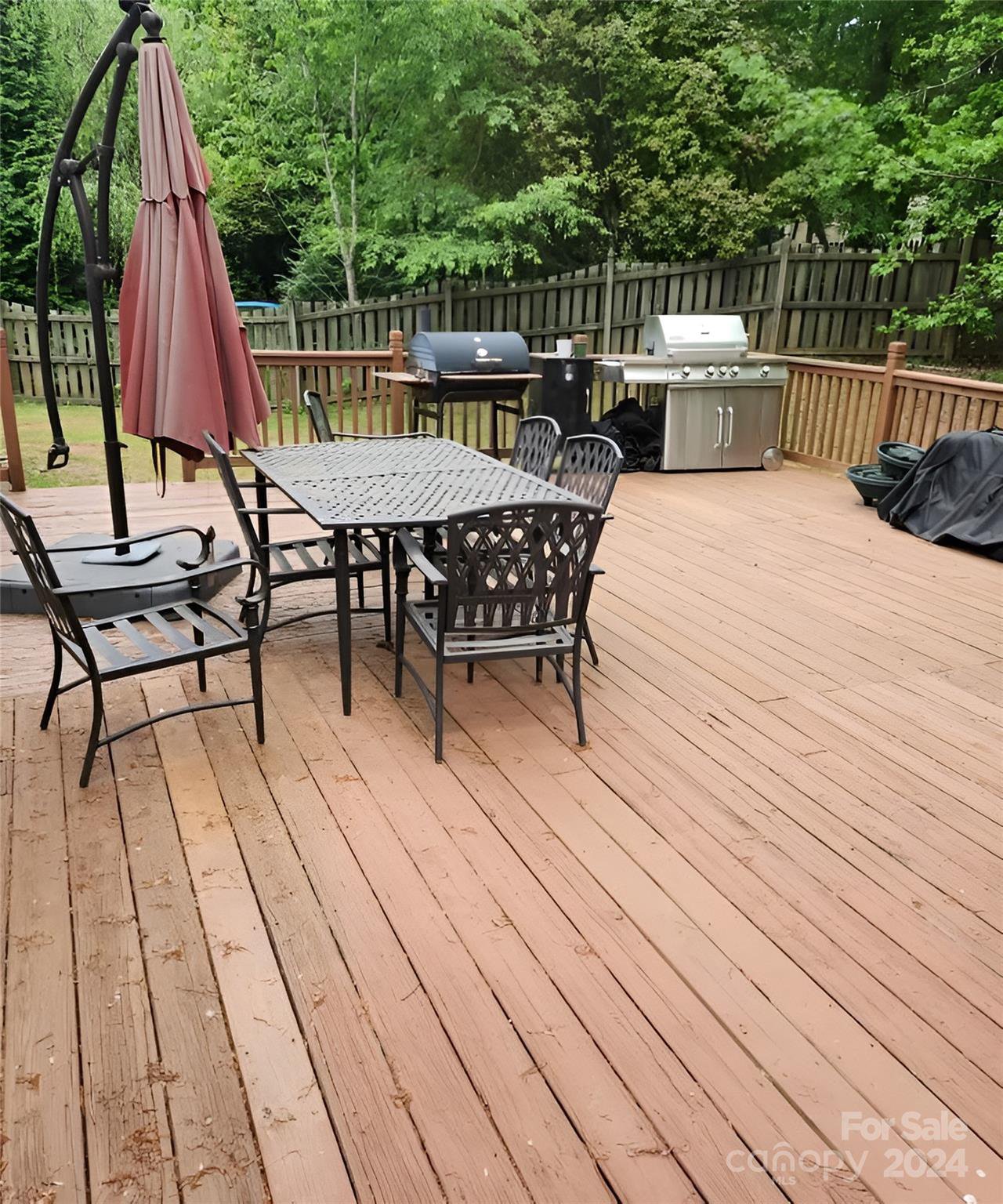129 Winterbell Drive Unit #278, Mooresville, NC 28115
- $555,000
- 4
- BD
- 4
- BA
- 3,789
- SqFt
Listing courtesy of Coldwell Banker Realty
- List Price
- $555,000
- MLS#
- 4130070
- Status
- ACTIVE
- Days on Market
- 20
- Property Type
- Residential
- Architectural Style
- Transitional
- Distressed Property
- Yes
- Year Built
- 2005
- Price Change
- ▲ $5,000 1714224088
- Bedrooms
- 4
- Bathrooms
- 4
- Full Baths
- 3
- Half Baths
- 1
- Lot Size
- 18,730
- Lot Size Area
- 0.43
- Living Area
- 3,789
- Sq Ft Total
- 3789
- County
- Iredell
- Subdivision
- Cherry Grove
- Special Conditions
- Relocation
Property Description
This expansive residence offers abundant space for comfortable living. On the main level, you'll find everything you need, including a spacious primary bedroom with an attached bath, a well-appointed kitchen with ample cabinet space and countertop area, a welcoming dining room, a sunroom, a great room, and a den/office. Situated on one of the largest lots in the neighborhood, this home boasts a backyard with a play set included, fenced backyard and a huge deck, great for entertaining. The kitchen seamlessly connects to the sunroom and great room, ensuring you're always part of the gathering. With a three-car side load garage, a necessity for enthusiasts in Nascar City, this property invites you to explore its many features. Don't miss out on this opportunity; schedule a viewing today before it's gone. Community features include club house, outdoor pool, playground and tennis courts.
Additional Information
- Hoa Fee
- $731
- Hoa Fee Paid
- Annually
- Community Features
- Clubhouse, Outdoor Pool, Recreation Area, Sidewalks, Street Lights, Tennis Court(s)
- Interior Features
- Attic Stairs Pulldown, Breakfast Bar, Cable Prewire, Entrance Foyer, Garden Tub, Open Floorplan, Pantry, Vaulted Ceiling(s), Walk-In Closet(s)
- Floor Coverings
- Carpet, Laminate, Hardwood
- Equipment
- Dishwasher, Disposal, Electric Cooktop, Electric Oven, Electric Range, Electric Water Heater, Exhaust Hood, Microwave, Plumbed For Ice Maker
- Foundation
- Crawl Space
- Main Level Rooms
- Primary Bedroom
- Laundry Location
- Electric Dryer Hookup, Mud Room, Inside, Main Level, Washer Hookup
- Heating
- Electric, Heat Pump, Zoned
- Water
- City
- Sewer
- Public Sewer
- Exterior Construction
- Brick Partial, Vinyl
- Roof
- Shingle
- Parking
- Driveway, Attached Garage, Garage Faces Side
- Driveway
- Concrete, Paved
- Elementary School
- Park View / East Mooresville IS
- Middle School
- Selma Burke
- High School
- Mooresville
- Total Property HLA
- 3789
- Master on Main Level
- Yes
Mortgage Calculator
 “ Based on information submitted to the MLS GRID as of . All data is obtained from various sources and may not have been verified by broker or MLS GRID. Supplied Open House Information is subject to change without notice. All information should be independently reviewed and verified for accuracy. Some IDX listings have been excluded from this website. Properties may or may not be listed by the office/agent presenting the information © 2024 Canopy MLS as distributed by MLS GRID”
“ Based on information submitted to the MLS GRID as of . All data is obtained from various sources and may not have been verified by broker or MLS GRID. Supplied Open House Information is subject to change without notice. All information should be independently reviewed and verified for accuracy. Some IDX listings have been excluded from this website. Properties may or may not be listed by the office/agent presenting the information © 2024 Canopy MLS as distributed by MLS GRID”

Last Updated:














