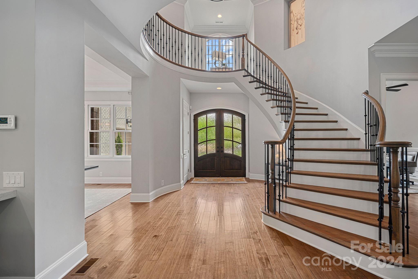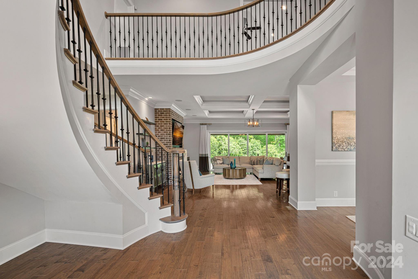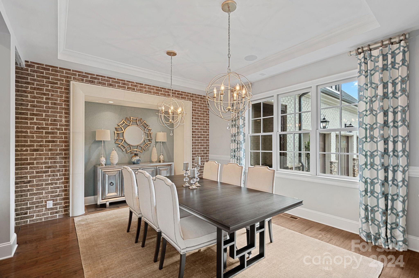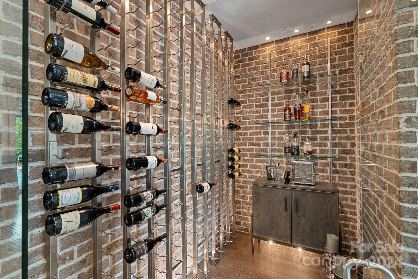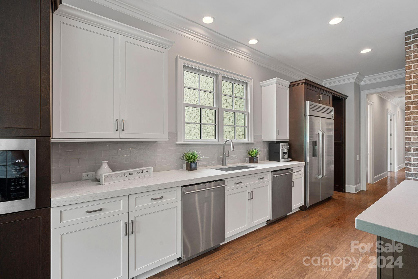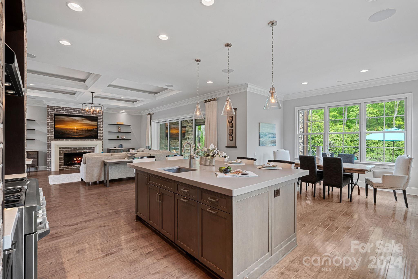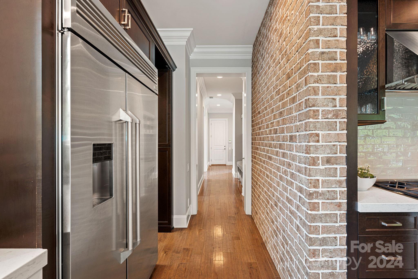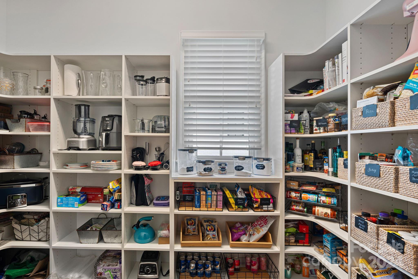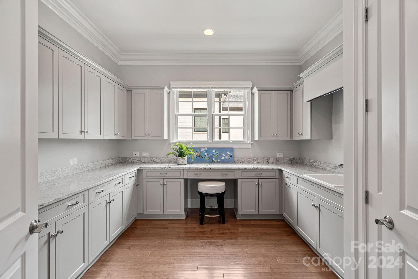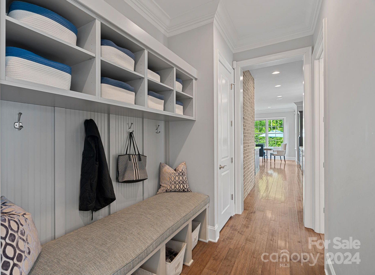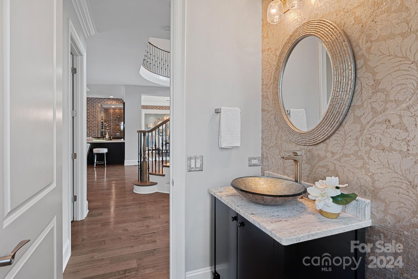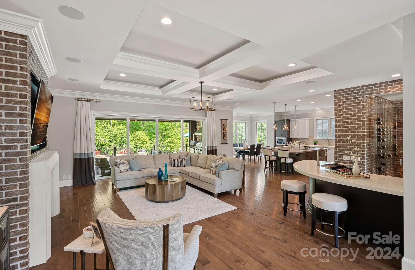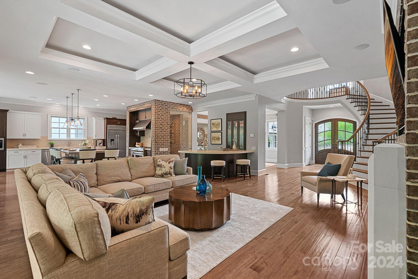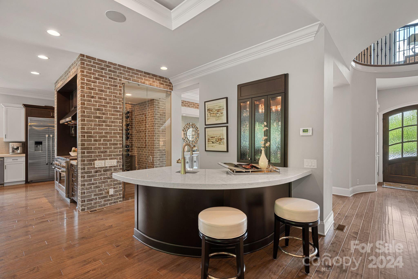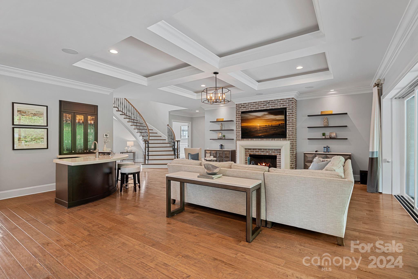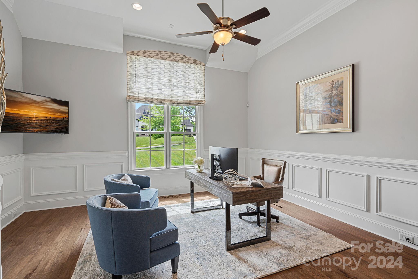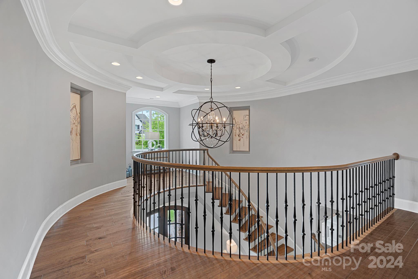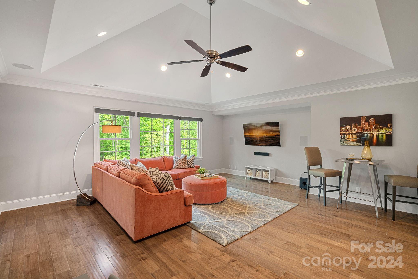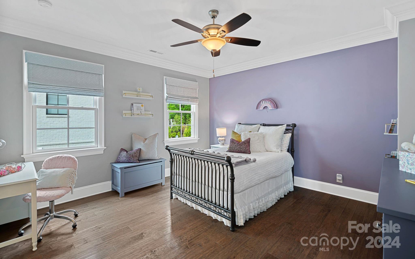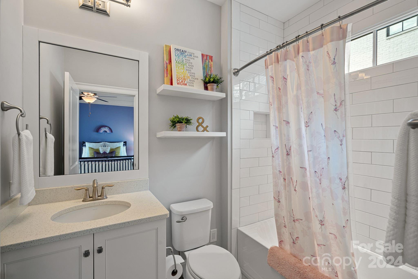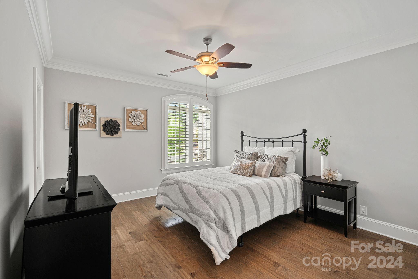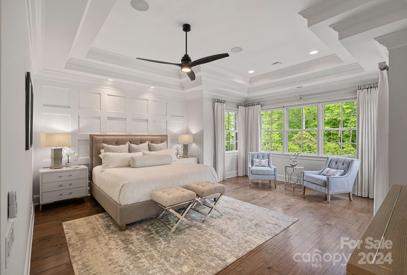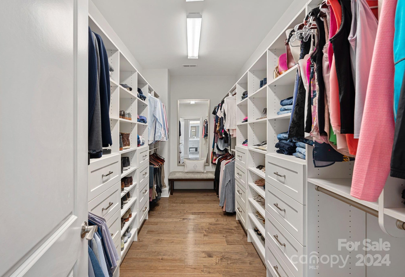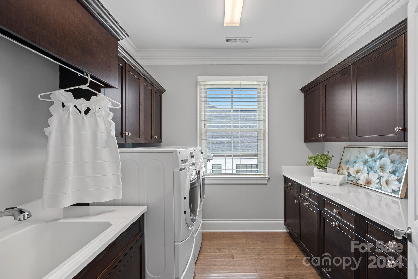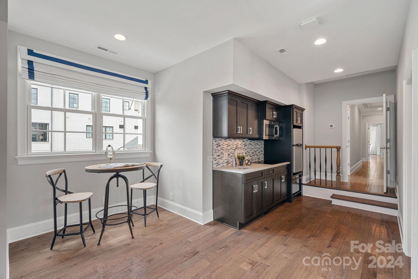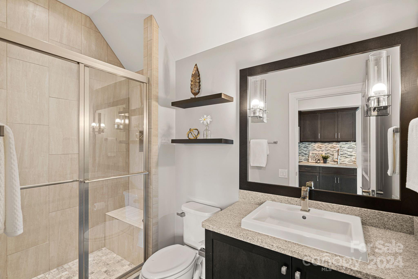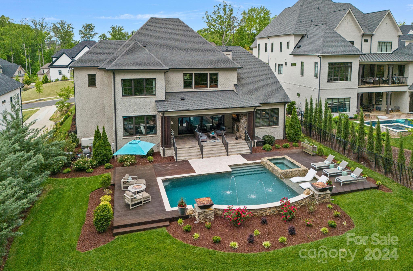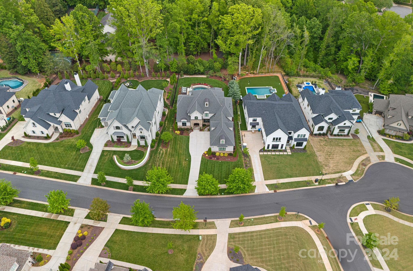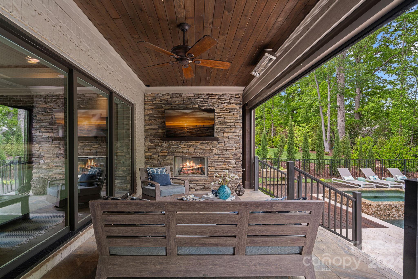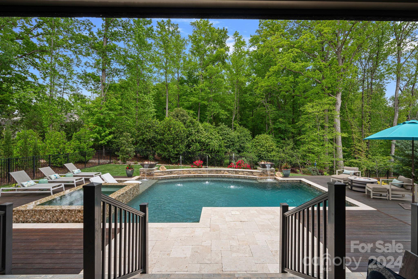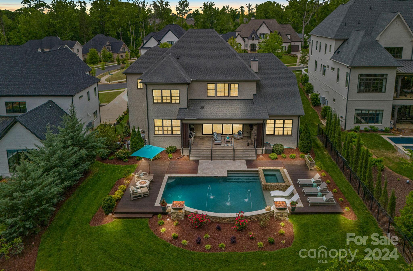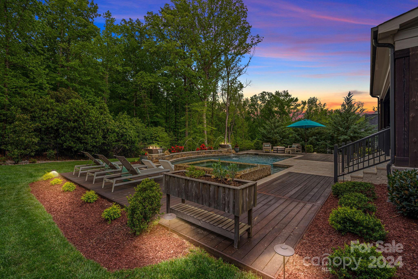1031 Arborfield Drive, Matthews, NC 28105
- $2,300,000
- 5
- BD
- 7
- BA
- 5,971
- SqFt
Listing courtesy of Coldwell Banker Realty
- List Price
- $2,300,000
- MLS#
- 4130048
- Status
- ACTIVE
- Days on Market
- 14
- Property Type
- Residential
- Year Built
- 2017
- Price Change
- ▼ $50,000 1715642530
- Bedrooms
- 5
- Bathrooms
- 7
- Full Baths
- 5
- Half Baths
- 2
- Lot Size
- 18,730
- Lot Size Area
- 0.43
- Living Area
- 5,971
- Sq Ft Total
- 5971
- County
- Mecklenburg
- Subdivision
- Stevens Grove
- Special Conditions
- None
Property Description
Arthur Rutenberg custom executive home in sought after Providence school district has everything you need! Incredible in-ground pool & outdoor living! Open concept floor plan, 5 beds, 5 full + 2 half baths, + bonus. 5th bedroom also secondary living on 2nd floor would be the perfect teen/guest/nanny suite or game room! Plenty of room out back for fun in the fenced backyard w/heated saltwater pool & hot tub w/flanking fire bowls, outdoor speakers + grass area! Relax year round on the heated porch w/outdoor kitchen & electric screen. Chefs will love the gourmet kitchen featuring 2 dishwashers, 2 sinks, 48” prof. gas range & built-in refrigerator. Lrg hidden walk-in pantry w/extra fridge. Entertaining is easy in the open floor plan w/wet bar & wine/liquor room leading into the dining room. Work at home in the private office. Bed w/private bath on main. Other Features: 2 laundry rooms, 2 tankless water heaters, built-in speakers, custom closets, generator, sealed crawl. See Features page.
Additional Information
- Hoa Fee
- $800
- Hoa Fee Paid
- Annually
- Community Features
- Sidewalks, Street Lights
- Fireplace
- Yes
- Interior Features
- Central Vacuum, Drop Zone, Entrance Foyer, Kitchen Island, Pantry, Storage, Walk-In Closet(s)
- Floor Coverings
- Hardwood
- Equipment
- Bar Fridge, Dishwasher, Disposal, Double Oven, Exhaust Hood, Gas Oven, Gas Water Heater, Microwave, Plumbed For Ice Maker, Refrigerator, Tankless Water Heater, Wine Refrigerator
- Foundation
- Crawl Space
- Main Level Rooms
- Bedroom(s)
- Laundry Location
- Laundry Room, Main Level, Upper Level
- Heating
- Natural Gas
- Water
- City
- Sewer
- Public Sewer
- Exterior Features
- Hot Tub, In-Ground Irrigation, Outdoor Kitchen, In Ground Pool
- Exterior Construction
- Brick Full, Stone
- Parking
- Driveway, Attached Garage, Garage Faces Side
- Driveway
- Concrete, Paved
- Lot Description
- Green Area, Wooded
- Elementary School
- Elizabeth Lane
- Middle School
- South Charlotte
- High School
- Providence
- Builder Name
- Arthur Rutenberg Homes
- Total Property HLA
- 5971
Mortgage Calculator
 “ Based on information submitted to the MLS GRID as of . All data is obtained from various sources and may not have been verified by broker or MLS GRID. Supplied Open House Information is subject to change without notice. All information should be independently reviewed and verified for accuracy. Some IDX listings have been excluded from this website. Properties may or may not be listed by the office/agent presenting the information © 2024 Canopy MLS as distributed by MLS GRID”
“ Based on information submitted to the MLS GRID as of . All data is obtained from various sources and may not have been verified by broker or MLS GRID. Supplied Open House Information is subject to change without notice. All information should be independently reviewed and verified for accuracy. Some IDX listings have been excluded from this website. Properties may or may not be listed by the office/agent presenting the information © 2024 Canopy MLS as distributed by MLS GRID”

Last Updated:


