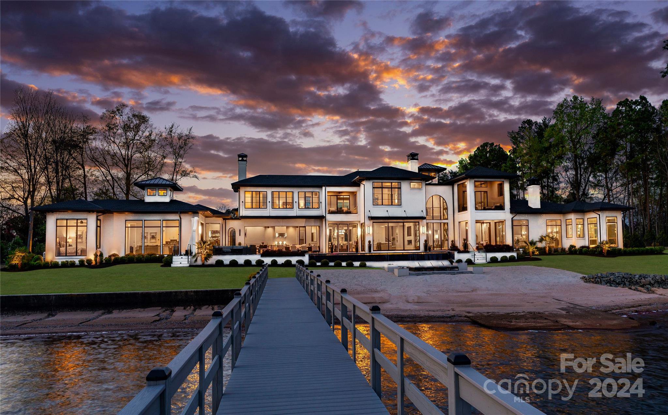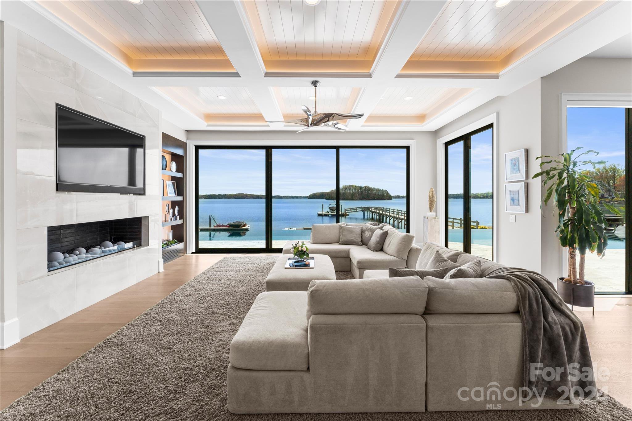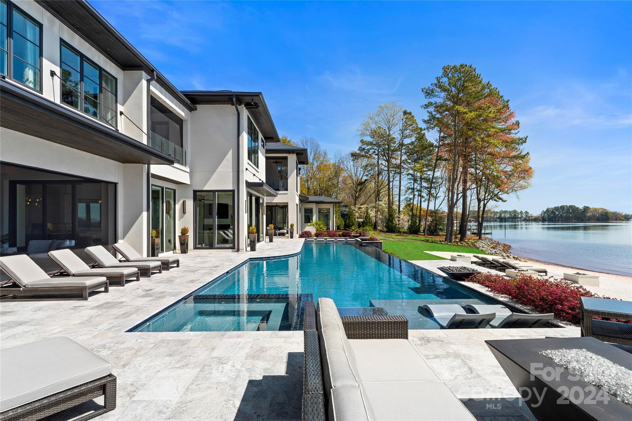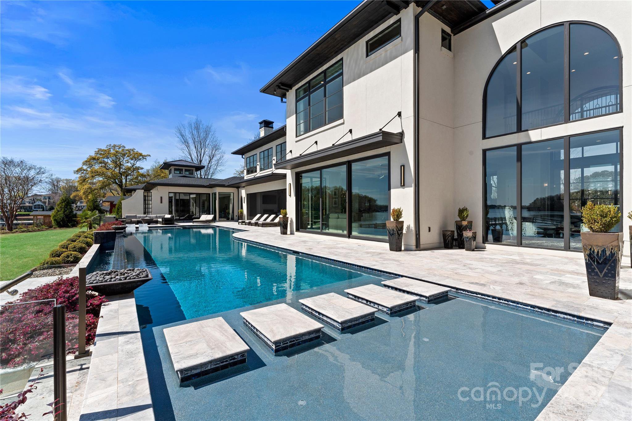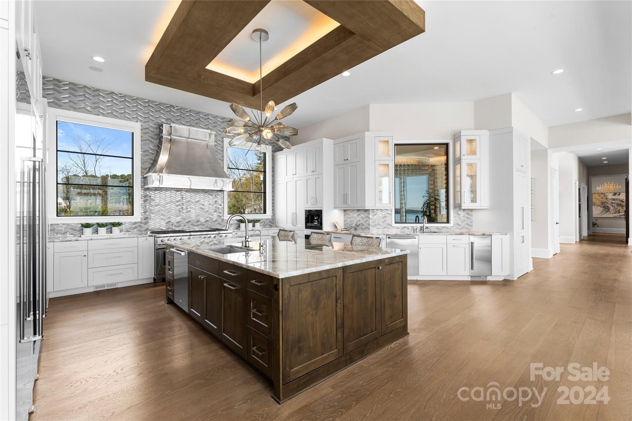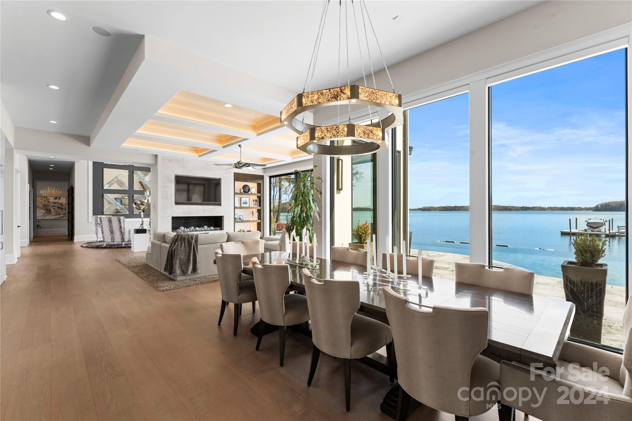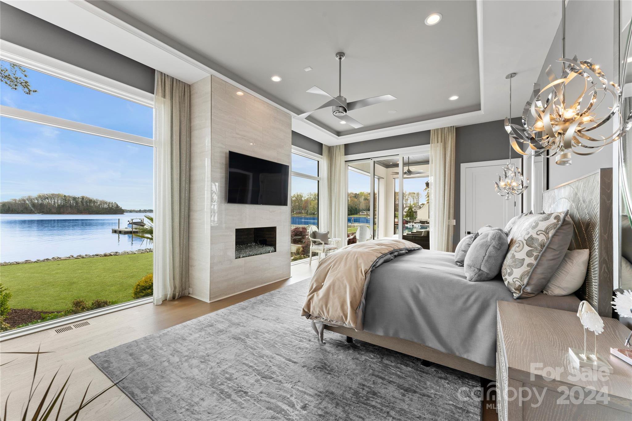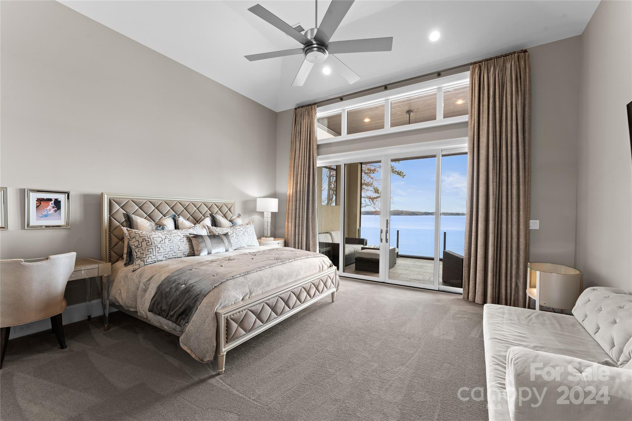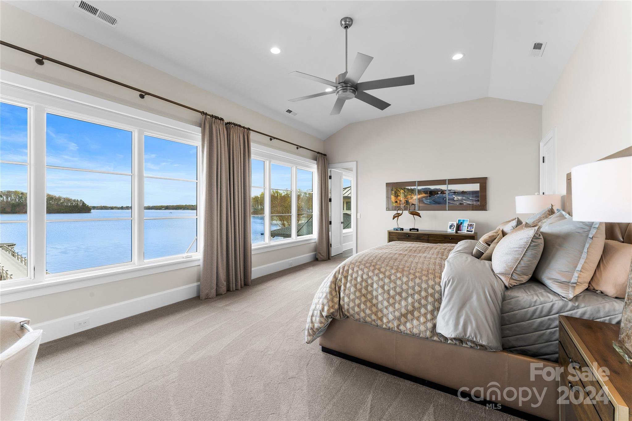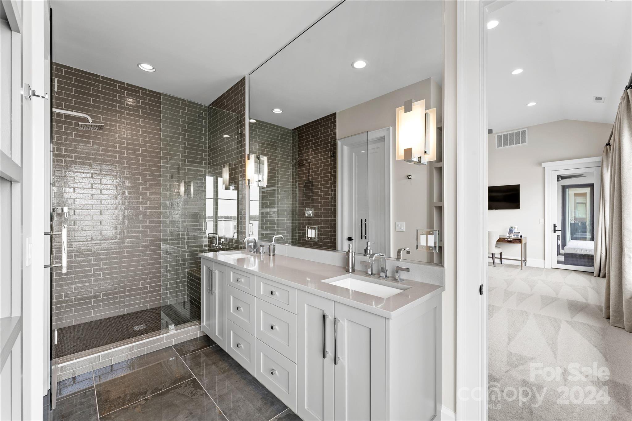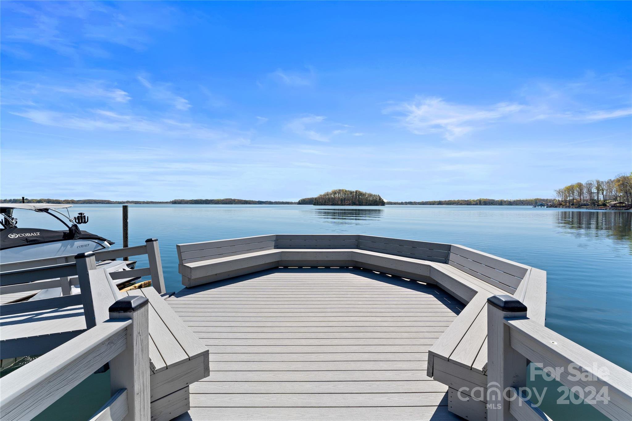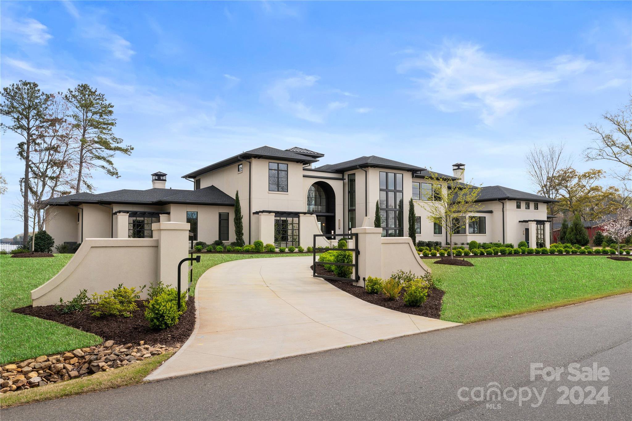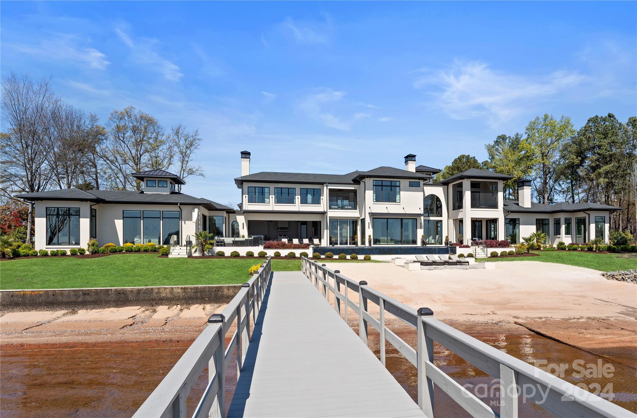16716 Belle Isle Drive, Cornelius, NC 28031
- $12,000,000
- 5
- BD
- 8
- BA
- 7,209
- SqFt
Listing courtesy of Ivester Jackson Properties
- List Price
- $12,000,000
- MLS#
- 4129916
- Status
- ACTIVE
- Days on Market
- 19
- Property Type
- Residential
- Architectural Style
- Contemporary
- Year Built
- 2020
- Bedrooms
- 5
- Bathrooms
- 8
- Full Baths
- 5
- Half Baths
- 3
- Lot Size
- 62,726
- Lot Size Area
- 1.44
- Living Area
- 7,209
- Sq Ft Total
- 7209
- County
- Mecklenburg
- Subdivision
- No Neighborhood
- Special Conditions
- None
- Waterfront
- Yes
- Waterfront Features
- Beach - Private, Boat Lift, Paddlesport Launch Site, Personal Watercraft Lift, Pier
Property Description
This architectural marvel truly epitomizes luxury living, is meticulously crafted and stands as a testament to refined elegance and sophisticated design. Situated on a sprawling 1.44-acres, with its stunning 365 feet of shoreline and sandy beach, this home seamlessly blends indoor and outdoor spaces with floor to ceiling windows and retractable doors to further enhance breathtaking water views from the front and back of the home. Amenities including a gated entry, Control4 automation, and an artistically designed glass wine cellar. A guest casita and lanai with retractable screens provide the perfect spot for outdoor relaxation but the true highlight lies with outdoor kitchen, infinity pool, and a large outdoor living area with panoramic views adding to the property's allure as a rare gem. Every detail has been meticulously curated for the discerning buyer. Whether you're seeking tranquility, sophistication, or simply the finest in luxury living, this property delivers on every front.
Additional Information
- Fireplace
- Yes
- Interior Features
- Attic Walk In, Cathedral Ceiling(s), Entrance Foyer, Garden Tub, Kitchen Island, Open Floorplan, Pantry, Sauna, Storage, Walk-In Closet(s), Walk-In Pantry, Wet Bar
- Floor Coverings
- Tile, Wood
- Equipment
- Bar Fridge, Dishwasher, Disposal, Double Oven, Exhaust Hood, Gas Cooktop, Gas Range, Microwave, Oven, Refrigerator, Tankless Water Heater, Wine Refrigerator
- Foundation
- Crawl Space
- Main Level Rooms
- Primary Bedroom
- Laundry Location
- Main Level, Sink, Washer Hookup
- Heating
- Natural Gas
- Water
- City
- Sewer
- Public Sewer
- Exterior Features
- Fire Pit, Hot Tub, In-Ground Irrigation, Outdoor Kitchen, In Ground Pool
- Exterior Construction
- Hard Stucco
- Roof
- Shingle
- Parking
- Attached Garage, Garage Door Opener
- Driveway
- Concrete, Paved
- Lot Description
- Beach Front, Views, Waterfront
- Elementary School
- Cornelius
- Middle School
- Bailey
- High School
- William Amos Hough
- Zoning
- GR
- Builder Name
- Ted Thompson, Thompson CBG
- Total Property HLA
- 7209
- Master on Main Level
- Yes
Mortgage Calculator
 “ Based on information submitted to the MLS GRID as of . All data is obtained from various sources and may not have been verified by broker or MLS GRID. Supplied Open House Information is subject to change without notice. All information should be independently reviewed and verified for accuracy. Some IDX listings have been excluded from this website. Properties may or may not be listed by the office/agent presenting the information © 2024 Canopy MLS as distributed by MLS GRID”
“ Based on information submitted to the MLS GRID as of . All data is obtained from various sources and may not have been verified by broker or MLS GRID. Supplied Open House Information is subject to change without notice. All information should be independently reviewed and verified for accuracy. Some IDX listings have been excluded from this website. Properties may or may not be listed by the office/agent presenting the information © 2024 Canopy MLS as distributed by MLS GRID”

Last Updated:

