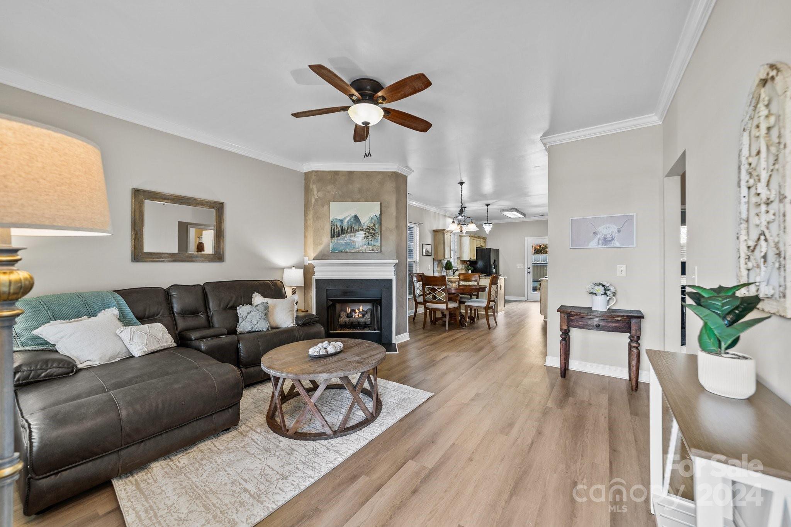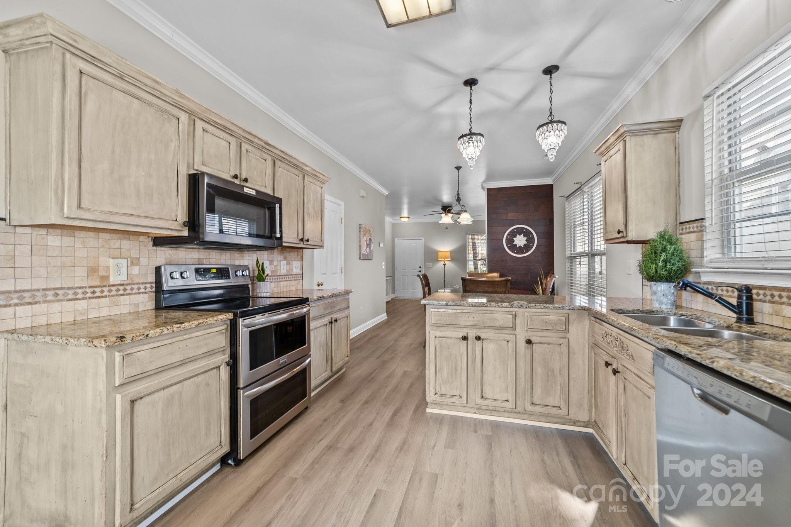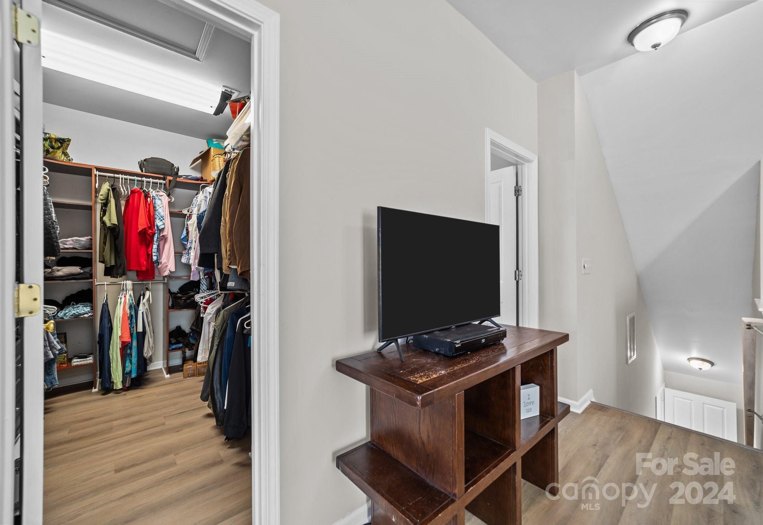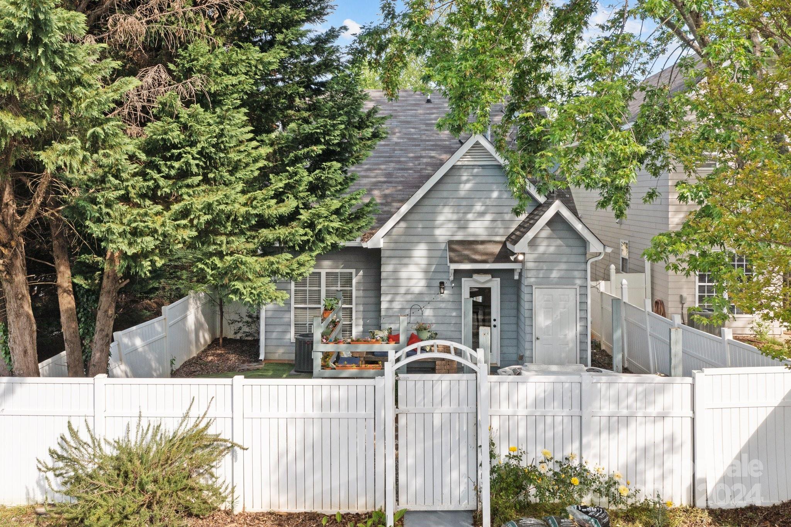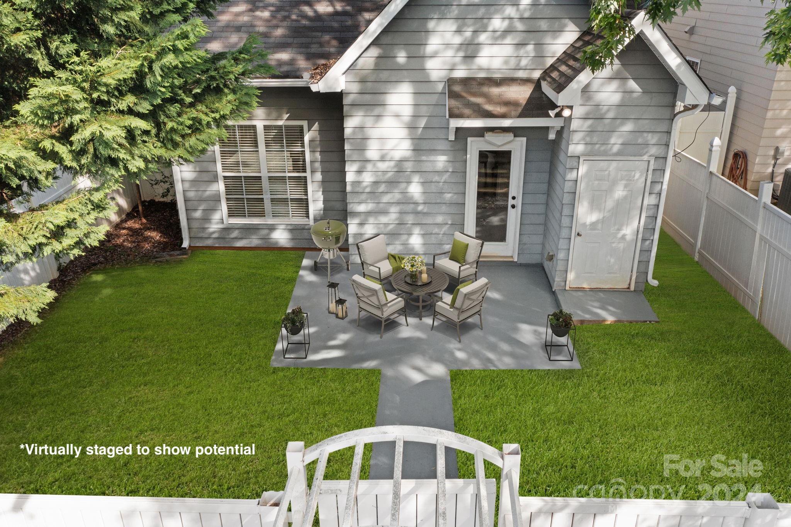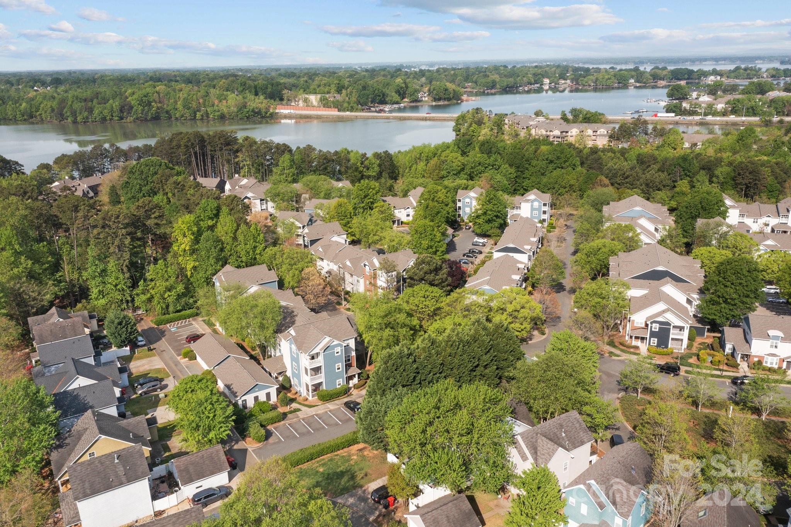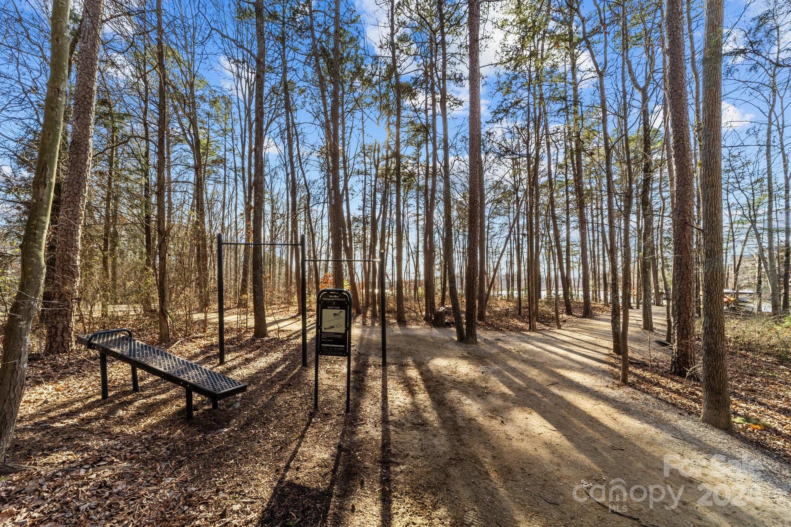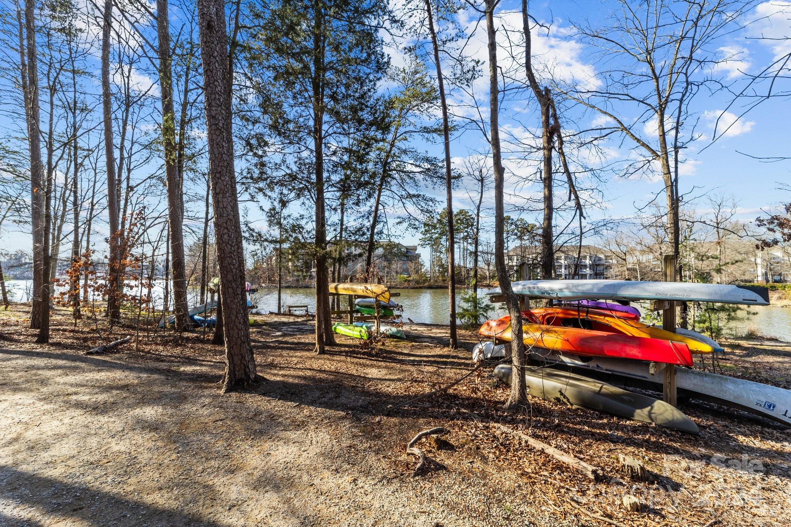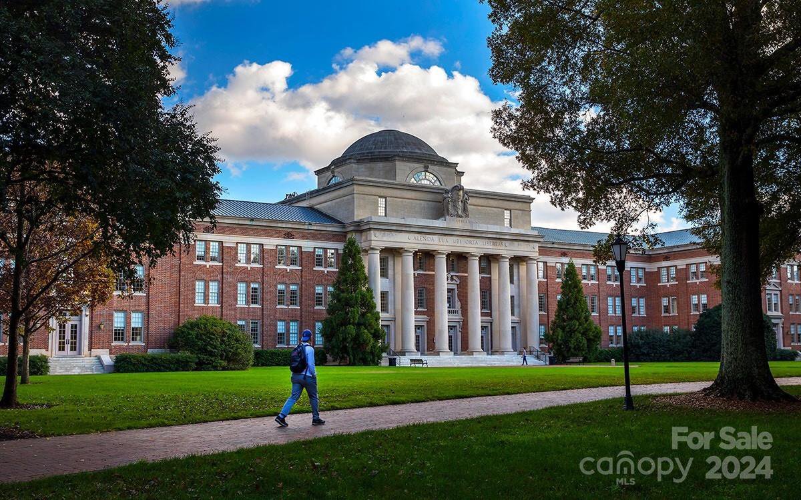306 Center Drive, Davidson, NC 28036
- $488,000
- 3
- BD
- 2
- BA
- 1,490
- SqFt
Listing courtesy of Allen Tate Davidson
- List Price
- $488,000
- MLS#
- 4127364
- Status
- ACTIVE
- Days on Market
- 28
- Property Type
- Residential
- Architectural Style
- Cottage
- Year Built
- 2002
- Bedrooms
- 3
- Bathrooms
- 2
- Full Baths
- 2
- Lot Size
- 4,530
- Lot Size Area
- 0.10400000000000001
- Living Area
- 1,490
- Sq Ft Total
- 1490
- County
- Mecklenburg
- Subdivision
- Deer Park
- Special Conditions
- None
- Waterfront Features
- None
Property Description
Don't miss this Davidson home, perfect for students or investors! Easy access to Davidson College & I-77. Walking distance to grocery, shopping, dining & parks. Enjoy all that Davidson has to offer! Shaded front yard & covered front porch. Come inside to an updated & open plan living space. Fresh neutral paint and new luxury vinyl plank. 2 bedrooms downstairs with new carpet and 1 full bath. Open plan kitchen and dining w/ pantry/utility closet. Stairs at the back lead up to your owners' oasis! Large bedroom with vaulted ceiling, walk-in closet, ensuite bathroom, and large flex space that could be sitting area, office or nursery. Fresh paint & LVP upstairs. Several walk-in attic spaces for extra storage. Fenced back yard with SO much potential! Currently set up w/ hot tub, decking, patio w/ seating area & planters - so many options to make it yours! Attached storage closet also in the back. Wide driveway in back provides ample parking w/ potential to add garage. Easy parking in front!
Additional Information
- Hoa Fee
- $162
- Hoa Fee Paid
- Semi-Annually
- Fireplace
- Yes
- Interior Features
- Attic Walk In, Breakfast Bar, Split Bedroom, Walk-In Closet(s), Walk-In Pantry
- Floor Coverings
- Carpet, Vinyl
- Equipment
- Dishwasher, Disposal, Electric Range, Electric Water Heater, Exhaust Fan, Microwave, Refrigerator, Washer/Dryer
- Foundation
- Slab
- Main Level Rooms
- Bedroom(s)
- Laundry Location
- In Hall
- Heating
- Central
- Water
- City
- Sewer
- Public Sewer
- Exterior Features
- Hot Tub
- Exterior Construction
- Hardboard Siding
- Roof
- Shingle
- Parking
- Driveway, On Street
- Driveway
- Concrete, Paved
- Lot Description
- End Unit, Wooded
- Elementary School
- Davidson K-8
- Middle School
- Davidson K-8
- High School
- William Amos Hough
- Zoning
- LPA
- Total Property HLA
- 1490
Mortgage Calculator
 “ Based on information submitted to the MLS GRID as of . All data is obtained from various sources and may not have been verified by broker or MLS GRID. Supplied Open House Information is subject to change without notice. All information should be independently reviewed and verified for accuracy. Some IDX listings have been excluded from this website. Properties may or may not be listed by the office/agent presenting the information © 2024 Canopy MLS as distributed by MLS GRID”
“ Based on information submitted to the MLS GRID as of . All data is obtained from various sources and may not have been verified by broker or MLS GRID. Supplied Open House Information is subject to change without notice. All information should be independently reviewed and verified for accuracy. Some IDX listings have been excluded from this website. Properties may or may not be listed by the office/agent presenting the information © 2024 Canopy MLS as distributed by MLS GRID”

Last Updated:





