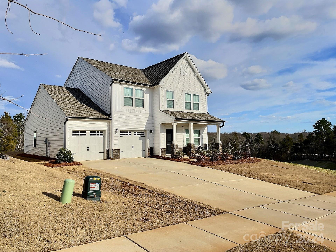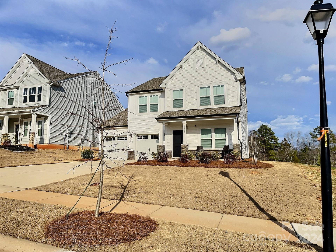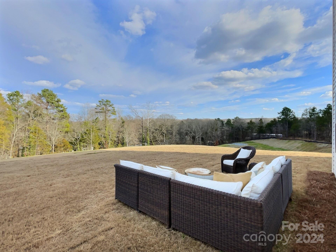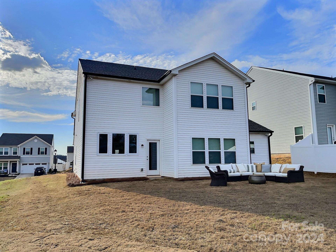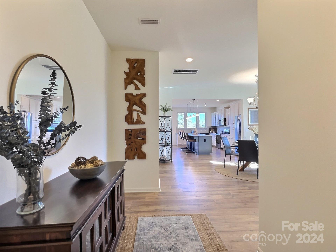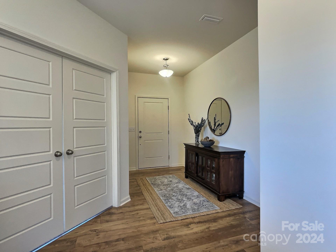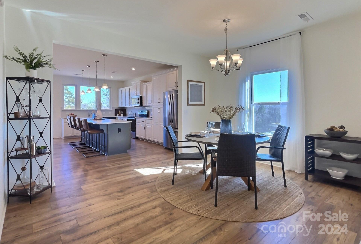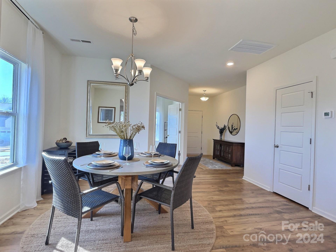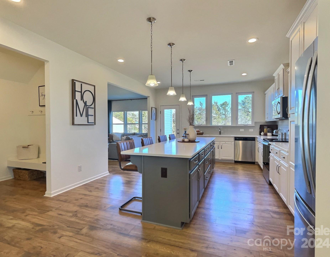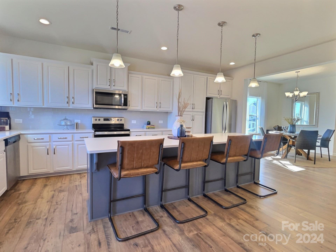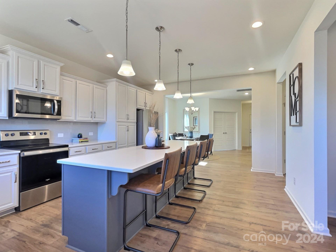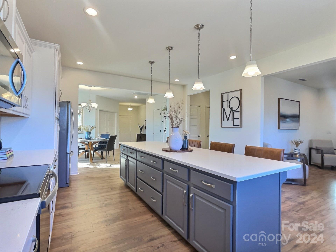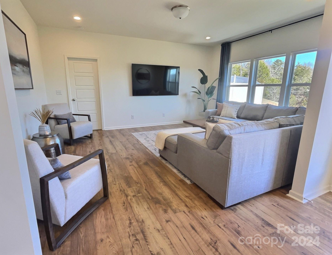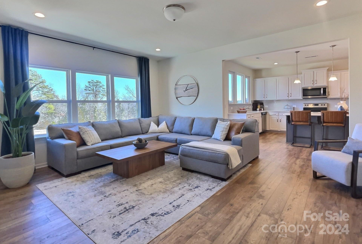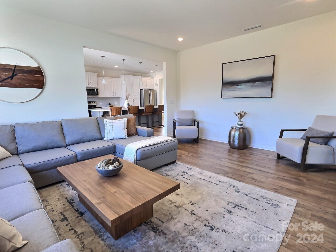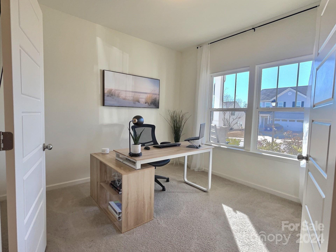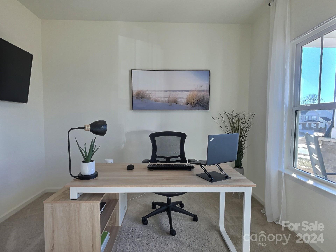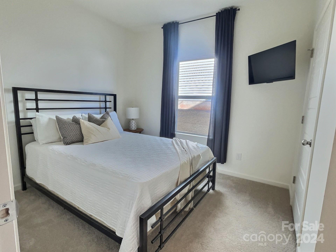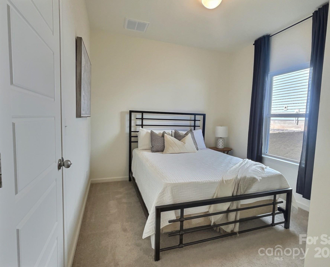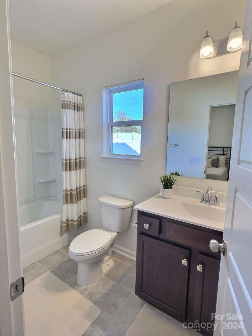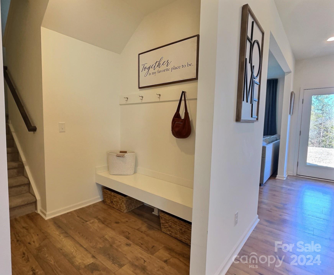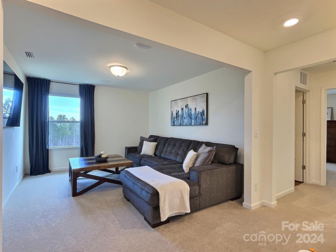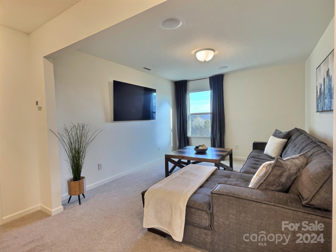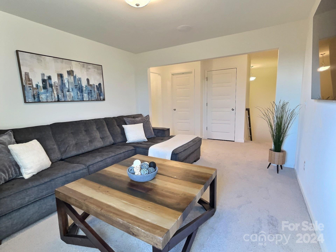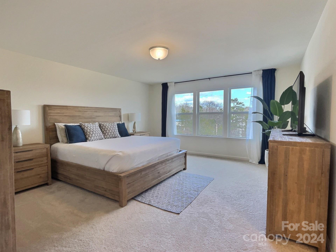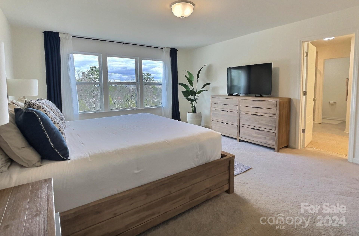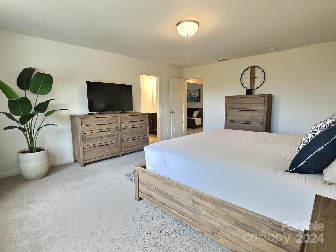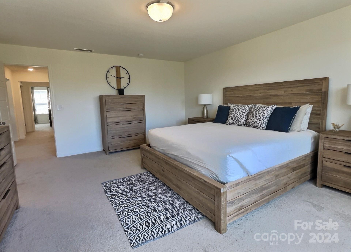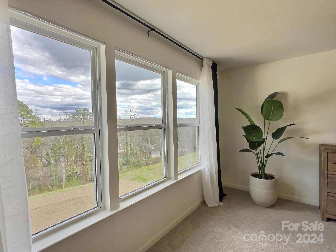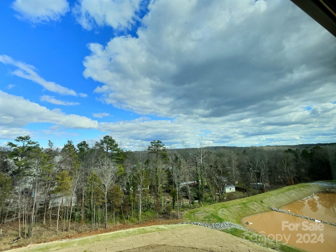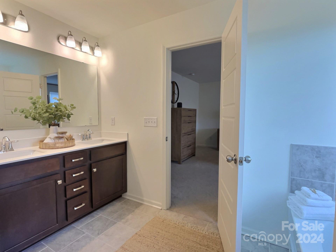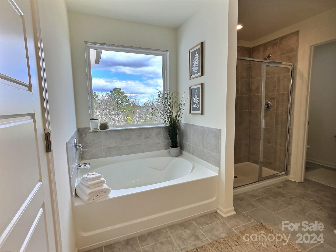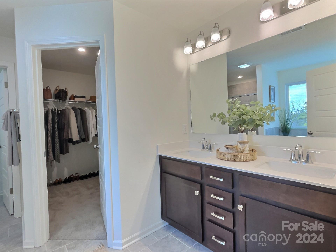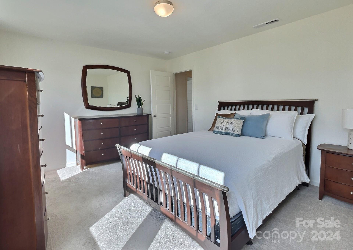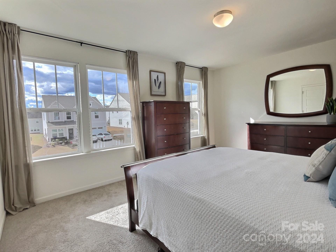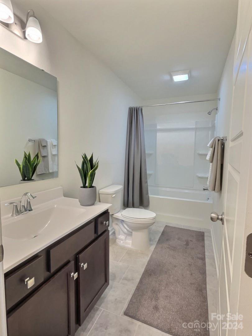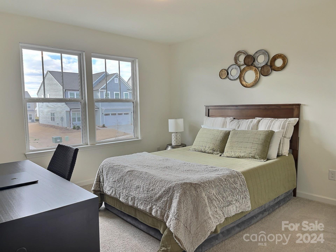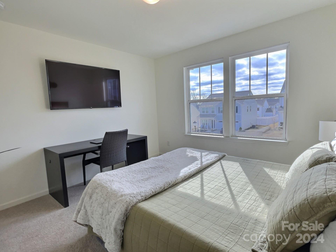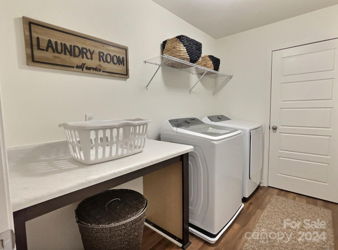6353 Rocky Wagon Sw Lane, Concord, NC 28025
- $476,900
- 4
- BD
- 4
- BA
- 2,620
- SqFt
Listing courtesy of Chosen Realty of NC LLC. 330-249-3499
Sold listing courtesy of Henderson Ventures INC
- Sold Price
- $476,900
- List Price
- $484,900
- MLS#
- 4123382
- Status
- CLOSED
- Days on Market
- 56
- Property Type
- Residential
- Architectural Style
- Farmhouse
- Year Built
- 2022
- Closing Date
- May 31, 2024
- Bedrooms
- 4
- Bathrooms
- 4
- Full Baths
- 3
- Half Baths
- 1
- Lot Size
- 6,534
- Lot Size Area
- 0.15
- Living Area
- 2,620
- Sq Ft Total
- 2620
- County
- Cabarrus
- Subdivision
- Haven at Rocky River
- Special Conditions
- None
- Waterfront Features
- None
Property Description
Built in 2022, this 2-story home offers stunning and tranquil treetop views. Highlighting a front covered porch, four bedrooms, three and a half bathrooms with a spacious finished loft entertainment area for family and game day viewing! The first floor has a bedroom suite that can accommodate staircase-challenged residents. A spacious office at the front of the house behind French doors, as well as a convenient mudroom at the garage entry including a sizable bench, coat hooks and half closet. Showcasing modern finishes, this home is perfect for anyone looking for a comfortable and stylish living space. The kitchen features a ten-foot island with like new stainless steel appliances, roll-out pantry shelves, and beautiful backyard canopy views. The spacious main bedroom includes a luxury bathroom with a modern dual sink vanity, separate garden tub and tile shower. Sizable guest rooms and a second-floor laundry room adds to the convenience and functionality of this delightful home.
Additional Information
- Hoa Fee
- $45
- Hoa Fee Paid
- Monthly
- Community Features
- Sidewalks, Street Lights, Walking Trails
- Interior Features
- Breakfast Bar, Drop Zone, Entrance Foyer, Garden Tub, Kitchen Island, Open Floorplan, Pantry, Walk-In Closet(s)
- Equipment
- Convection Oven, Dishwasher, Disposal, Electric Cooktop, Electric Oven, Electric Range, Electric Water Heater, Microwave, Refrigerator, Self Cleaning Oven
- Foundation
- Slab
- Main Level Rooms
- Bedroom(s)
- Laundry Location
- Electric Dryer Hookup, Laundry Room, Upper Level
- Heating
- Heat Pump
- Water
- Public
- Sewer
- Public Sewer
- Exterior Construction
- Vinyl
- Roof
- Shingle
- Parking
- Driveway, Attached Garage, On Street
- Driveway
- Concrete, Paved
- Lot Description
- End Unit, Pond(s), Views
- Elementary School
- Patriots
- Middle School
- C.C. Griffin
- High School
- Central Cabarrus
- Total Property HLA
- 2620
Mortgage Calculator
 “ Based on information submitted to the MLS GRID as of . All data is obtained from various sources and may not have been verified by broker or MLS GRID. Supplied Open House Information is subject to change without notice. All information should be independently reviewed and verified for accuracy. Some IDX listings have been excluded from this website. Properties may or may not be listed by the office/agent presenting the information © 2024 Canopy MLS as distributed by MLS GRID”
“ Based on information submitted to the MLS GRID as of . All data is obtained from various sources and may not have been verified by broker or MLS GRID. Supplied Open House Information is subject to change without notice. All information should be independently reviewed and verified for accuracy. Some IDX listings have been excluded from this website. Properties may or may not be listed by the office/agent presenting the information © 2024 Canopy MLS as distributed by MLS GRID”

Last Updated:
