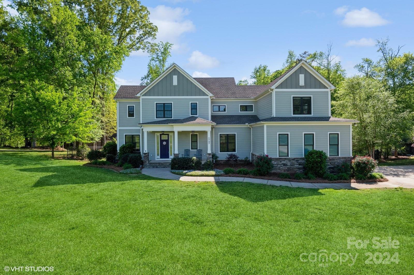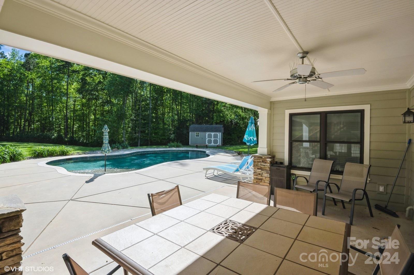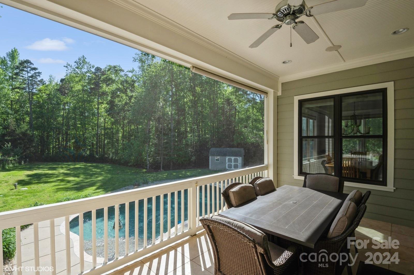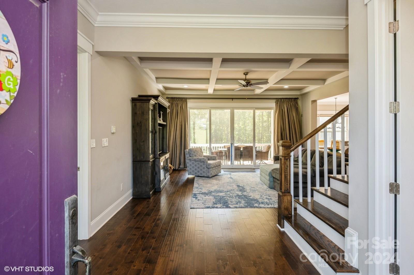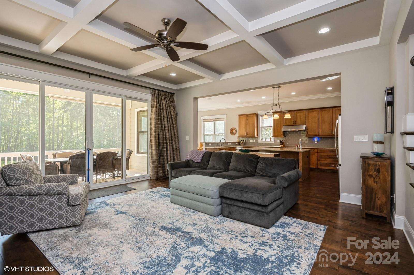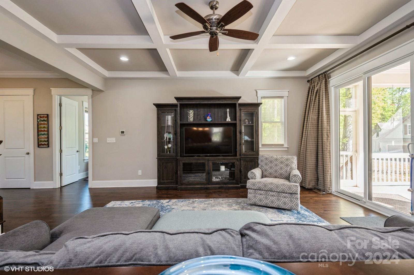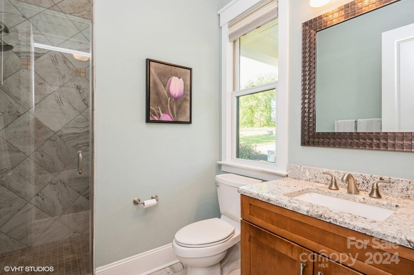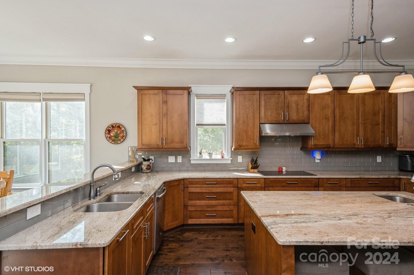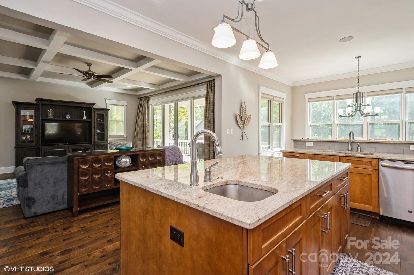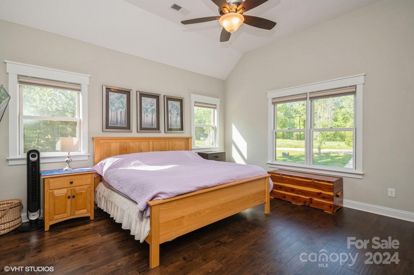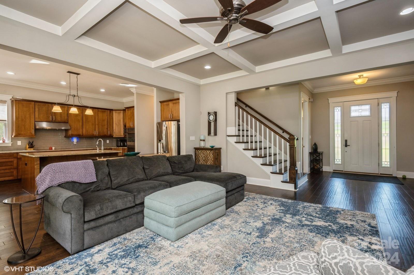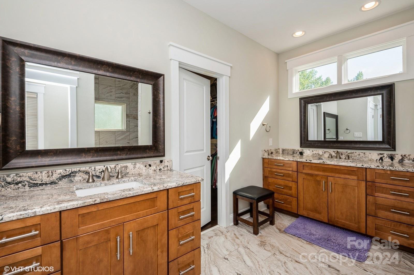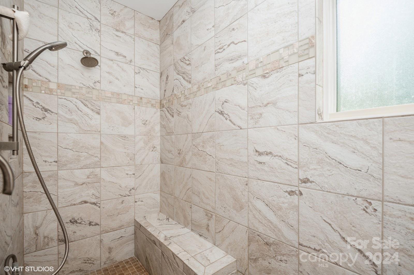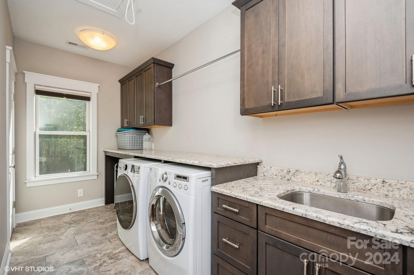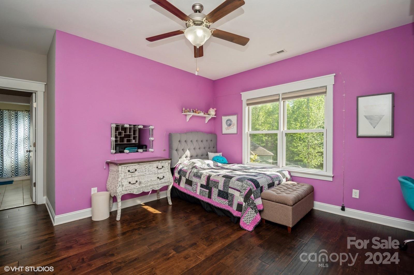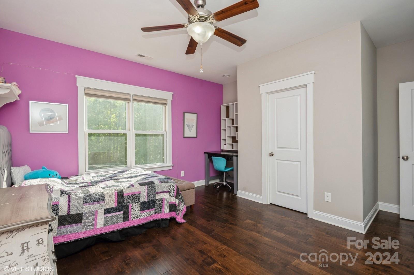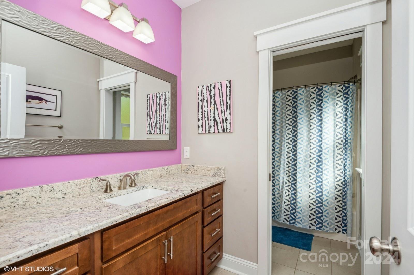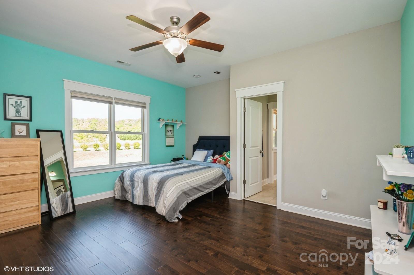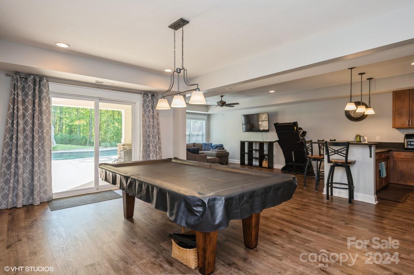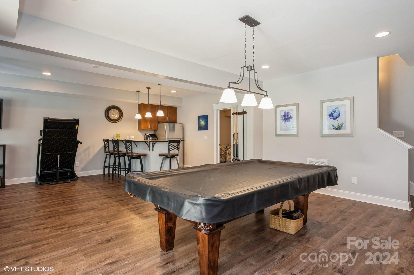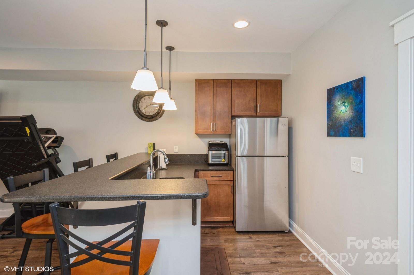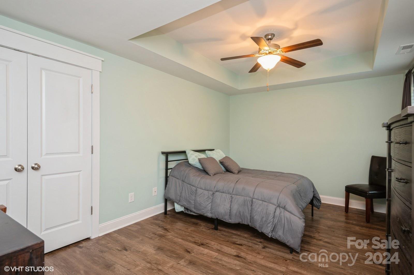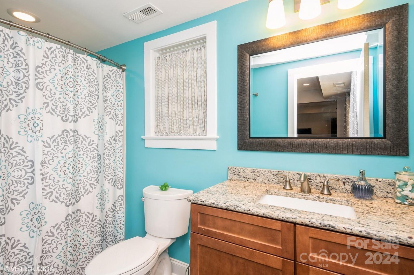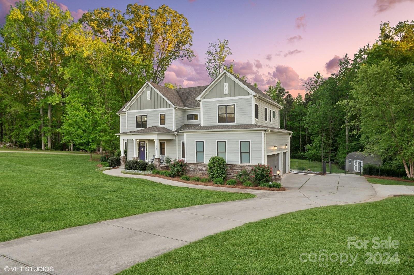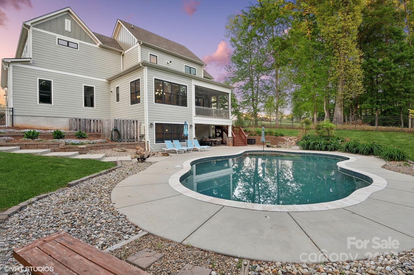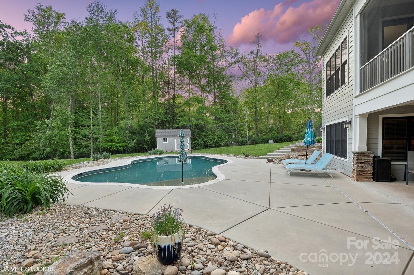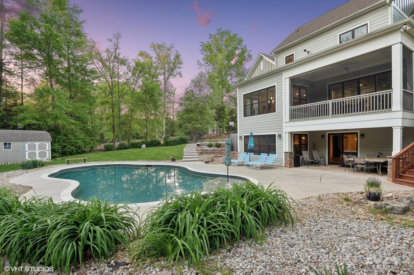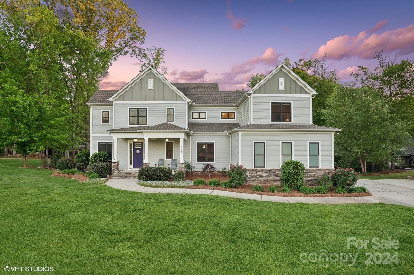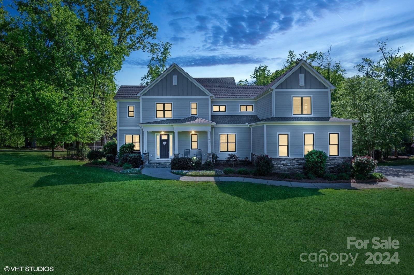1787 Hannon Farm Road, Fort Mill, SC 29715
- $1,300,000
- 4
- BD
- 4
- BA
- 4,152
- SqFt
Listing courtesy of Coldwell Banker Realty
- List Price
- $1,300,000
- MLS#
- 4119563
- Status
- ACTIVE
- Days on Market
- 3
- Property Type
- Residential
- Architectural Style
- Transitional
- Year Built
- 2014
- Bedrooms
- 4
- Bathrooms
- 4
- Full Baths
- 4
- Lot Size
- 104,979
- Lot Size Area
- 2.41
- Living Area
- 4,152
- Sq Ft Total
- 4152
- County
- York
- Subdivision
- No Neighborhood
- Special Conditions
- None
Property Description
Welcome to this luxurious home on the highly sought-after Hannon Farm Rd. This custom-built property, constructed in 2014, boasts over 4000 sq ft of living space and sits on nearly 2.5 acres of wooded land. The home features 4 bedrooms, 4 full baths, and a fully finished walkout basement. The gourmet kitchen is a chef’s dream with beautiful granite countertops, ample cabinet storage, and a walk-in pantry.The main level offers 10 ft ceilings and a screened porch off the living room, providing a full view of the stunning saltwater pool and private property. The upper level has 9 ft ceilings, creating a spacious and airy feel throughout the home.The basement has a second kitchen, a bonus room, an exercise room, and the 4th full bath. It provides direct access to the pool deck, perfect for summer gatherings.This home is zoned for the top-rated Fort Mill Schools and has NO HOA. With only one owner, the property has been meticulously maintained and even features all-new siding as of 2024.
Additional Information
- Interior Features
- Attic Stairs Pulldown, Cable Prewire, Drop Zone, Kitchen Island, Open Floorplan, Pantry, Tray Ceiling(s), Walk-In Closet(s), Walk-In Pantry
- Floor Coverings
- Laminate, Tile
- Equipment
- Convection Oven, Dishwasher, Disposal, Double Oven, Electric Cooktop, Electric Oven, Electric Range, ENERGY STAR Qualified Freezer, ENERGY STAR Qualified Refrigerator, Exhaust Fan, Exhaust Hood, Induction Cooktop, Microwave, Oven, Self Cleaning Oven, Wall Oven
- Foundation
- Basement
- Main Level Rooms
- Bedroom(s)
- Laundry Location
- Laundry Room, Sink, Upper Level
- Heating
- Central, Heat Pump, Natural Gas
- Water
- Well
- Sewer
- Septic Installed
- Exterior Features
- In Ground Pool
- Exterior Construction
- Hardboard Siding
- Roof
- Shingle
- Parking
- Attached Garage
- Driveway
- Concrete, Paved
- Lot Description
- Cleared, Hilly, Wooded
- Elementary School
- Fort Mill
- Middle School
- Fort Mill
- High School
- Catawba Ridge
- Total Property HLA
- 4152
Mortgage Calculator
 “ Based on information submitted to the MLS GRID as of . All data is obtained from various sources and may not have been verified by broker or MLS GRID. Supplied Open House Information is subject to change without notice. All information should be independently reviewed and verified for accuracy. Some IDX listings have been excluded from this website. Properties may or may not be listed by the office/agent presenting the information © 2024 Canopy MLS as distributed by MLS GRID”
“ Based on information submitted to the MLS GRID as of . All data is obtained from various sources and may not have been verified by broker or MLS GRID. Supplied Open House Information is subject to change without notice. All information should be independently reviewed and verified for accuracy. Some IDX listings have been excluded from this website. Properties may or may not be listed by the office/agent presenting the information © 2024 Canopy MLS as distributed by MLS GRID”

Last Updated:

