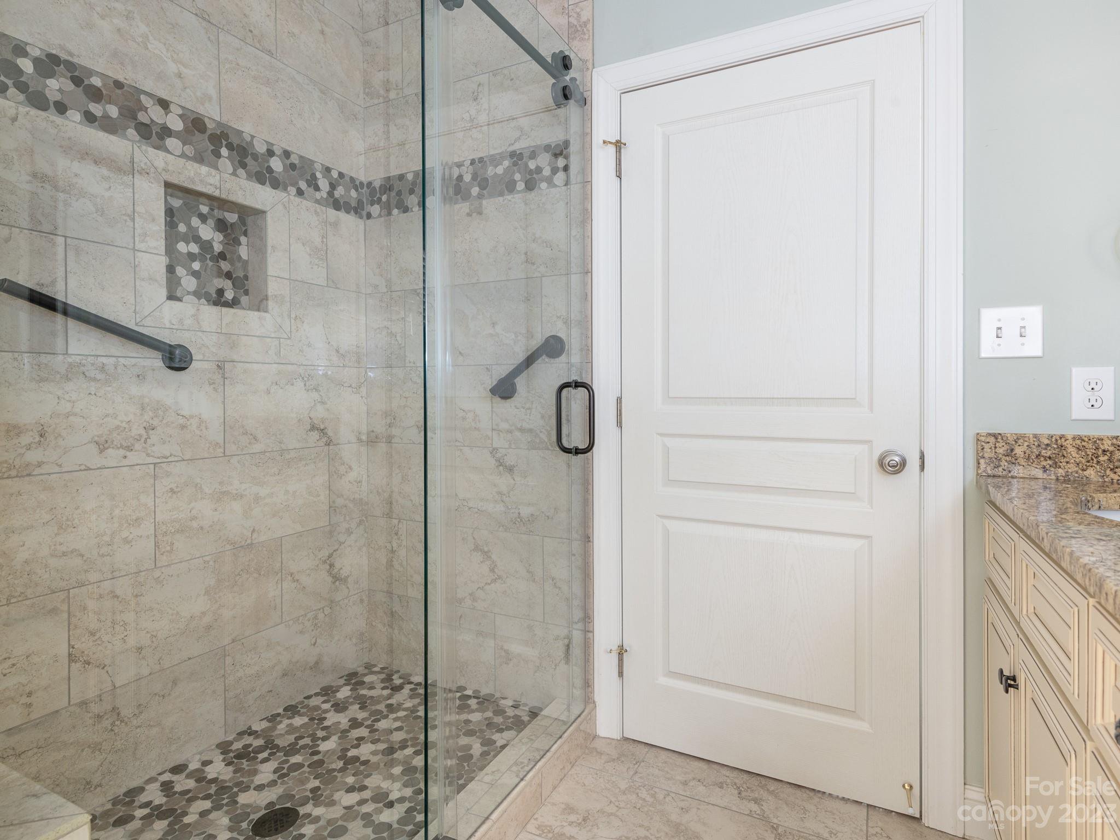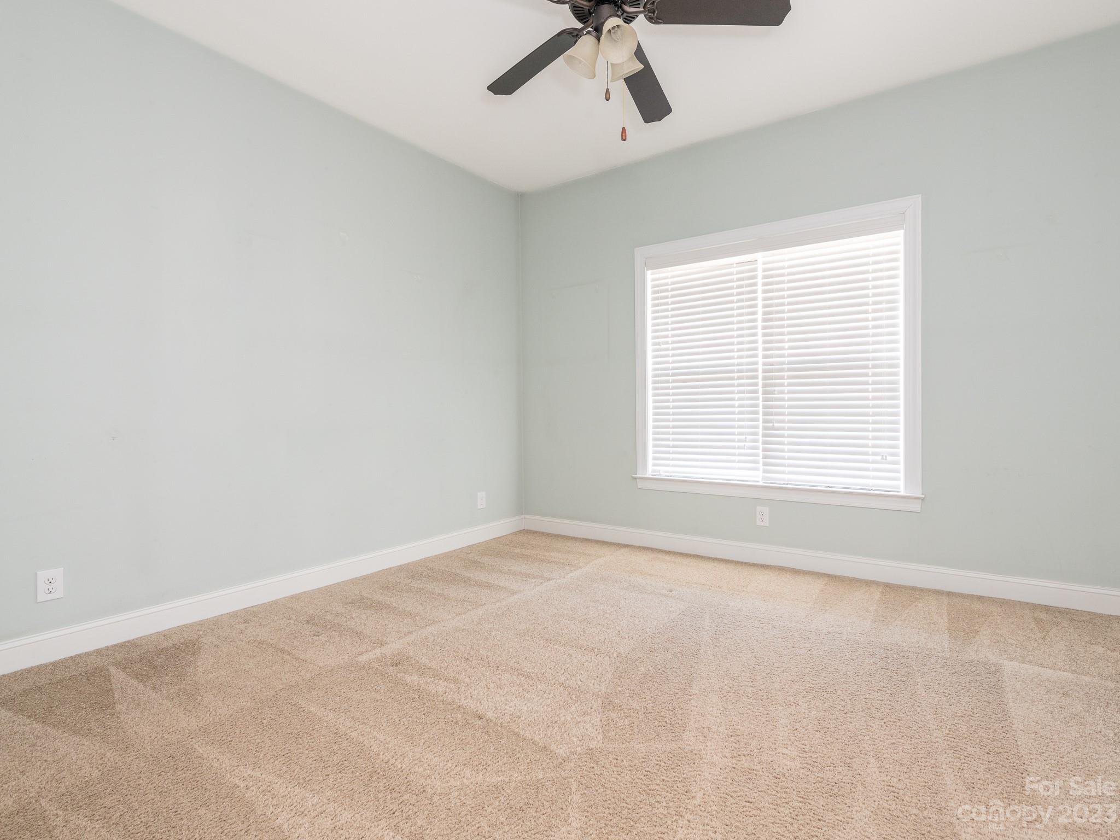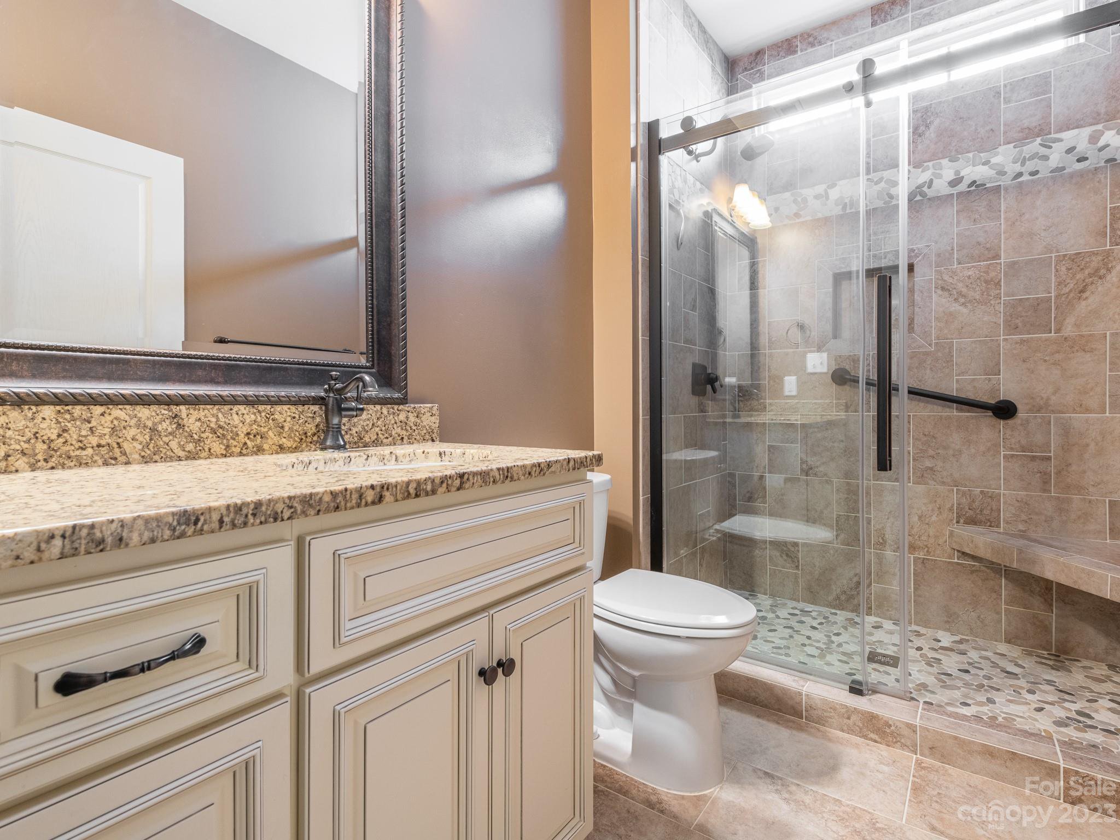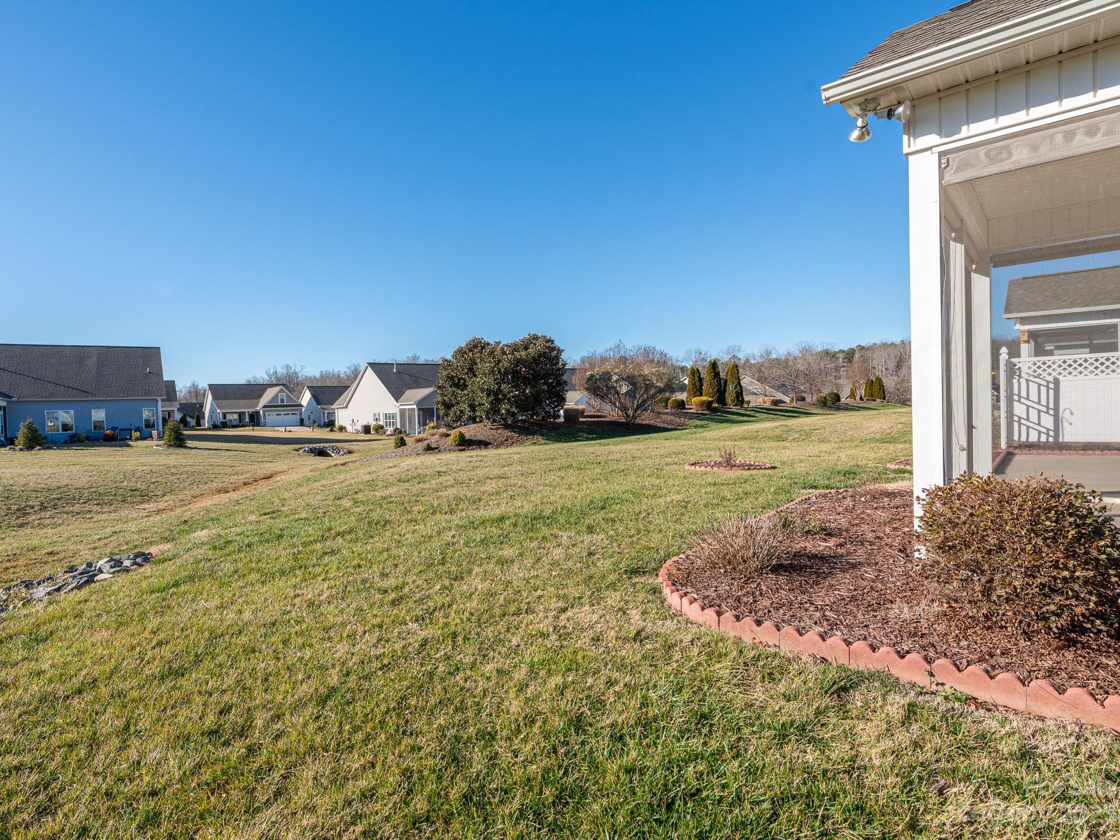421 Drake Lane, Salisbury, NC 28146
- $355,000
- 2
- BD
- 2
- BA
- 1,626
- SqFt
Listing courtesy of Leading Edge Realty Group, Inc. RE/MAX Leading Edge
Sold listing courtesy of Century 21 Towne and Country
- Sold Price
- $355,000
- List Price
- $360,000
- MLS#
- 4104749
- Status
- CLOSED
- Days on Market
- 41
- Property Type
- Residential
- Year Built
- 2016
- Closing Date
- Mar 11, 2024
- Bedrooms
- 2
- Bathrooms
- 2
- Full Baths
- 2
- Lot Size
- 6,098
- Lot Size Area
- 0.14
- Living Area
- 1,626
- Sq Ft Total
- 1626
- County
- Rowan
- Subdivision
- The Gables
- Special Conditions
- None
Property Description
Charming 2 bedroom, 2 bath patio home offering low maintenance living in Salisbury's premier active 55 & over community! This home features an open floor plan with 9 foot ceilings throughout, plus granite countertops and nice built-ins. Both baths beautifully upgraded with handsome granite counters, tiled walk-in showers with glass doors, and tile floors. You can enjoy the sunroom year-round, as well as the screened back porch and patio just outside. Huge space with fixed stairs over the garage provides tons of storage. Huge common area behind this home gives the feel of a much larger lot. Monthly dues cover regular lawn maintenance. The Gables at Kepley Farm was built on a 70-acre farm, combining the best of country and city life. Its 4,000 SF clubhouse is a great place to meet neighbors, and there are scheduled activities, a fitness center, library, movies & games. Located very convenient to shopping, dining, recreational activities & I-85.
Additional Information
- Hoa Fee
- $130
- Hoa Fee Paid
- Monthly
- Community Features
- Fifty Five and Older, Clubhouse, Fitness Center, Sidewalks
- Fireplace
- Yes
- Interior Features
- Attic Stairs Fixed, Breakfast Bar, Built-in Features, Open Floorplan, Pantry, Split Bedroom, Storage, Walk-In Closet(s)
- Floor Coverings
- Carpet, Laminate, Tile, Vinyl
- Equipment
- Dishwasher, Disposal, Electric Range, Microwave, Refrigerator, Tankless Water Heater
- Foundation
- Slab
- Main Level Rooms
- Primary Bedroom
- Laundry Location
- Main Level
- Heating
- Forced Air, Natural Gas
- Water
- City
- Sewer
- Public Sewer
- Exterior Features
- Lawn Maintenance
- Exterior Construction
- Stone, Vinyl
- Roof
- Shingle
- Parking
- Attached Garage, Keypad Entry
- Driveway
- Concrete, Paved
- Elementary School
- Unspecified
- Middle School
- Unspecified
- High School
- Unspecified
- Total Property HLA
- 1626
- Master on Main Level
- Yes
Mortgage Calculator
 “ Based on information submitted to the MLS GRID as of . All data is obtained from various sources and may not have been verified by broker or MLS GRID. Supplied Open House Information is subject to change without notice. All information should be independently reviewed and verified for accuracy. Some IDX listings have been excluded from this website. Properties may or may not be listed by the office/agent presenting the information © 2024 Canopy MLS as distributed by MLS GRID”
“ Based on information submitted to the MLS GRID as of . All data is obtained from various sources and may not have been verified by broker or MLS GRID. Supplied Open House Information is subject to change without notice. All information should be independently reviewed and verified for accuracy. Some IDX listings have been excluded from this website. Properties may or may not be listed by the office/agent presenting the information © 2024 Canopy MLS as distributed by MLS GRID”

Last Updated:





















