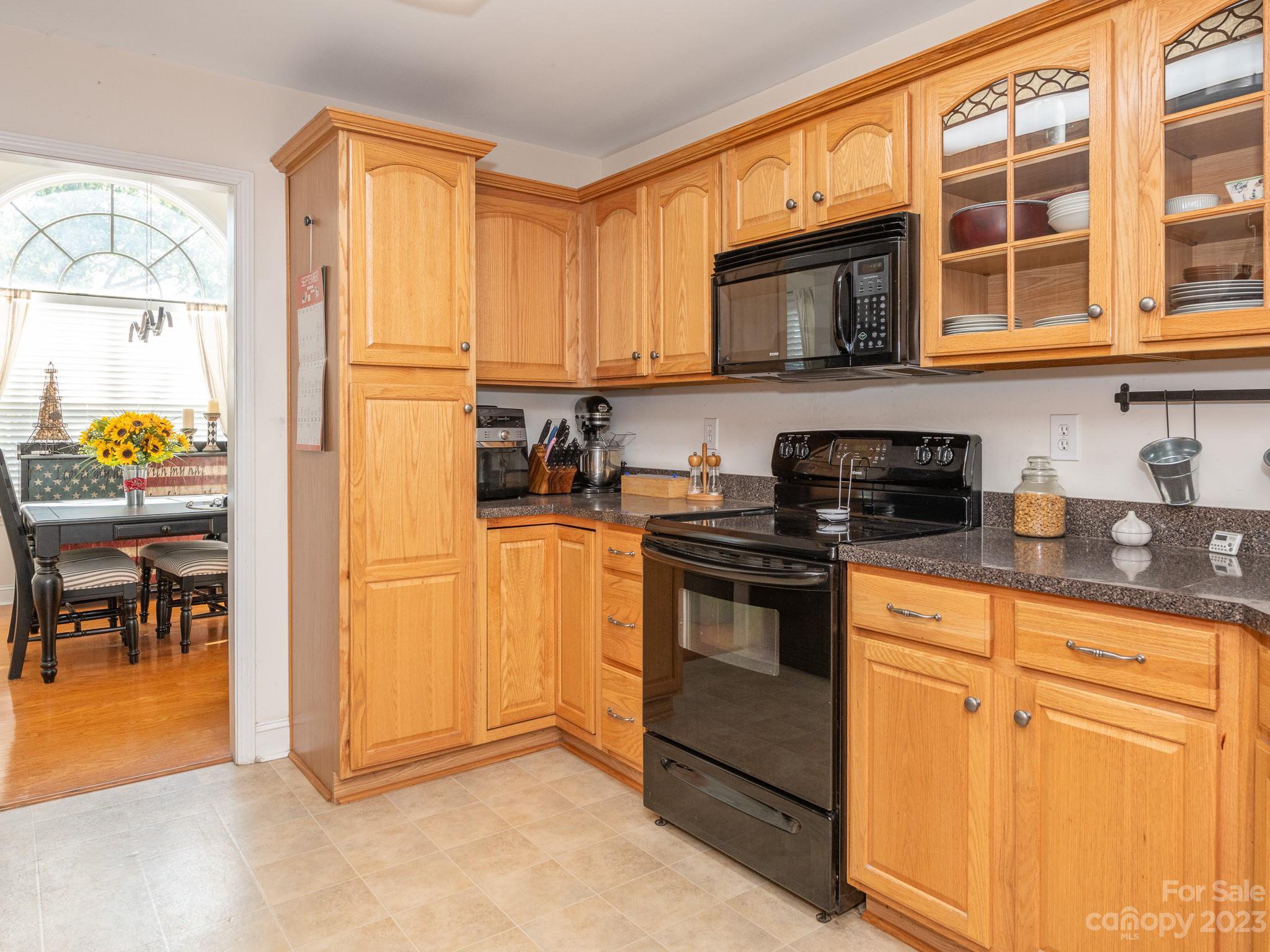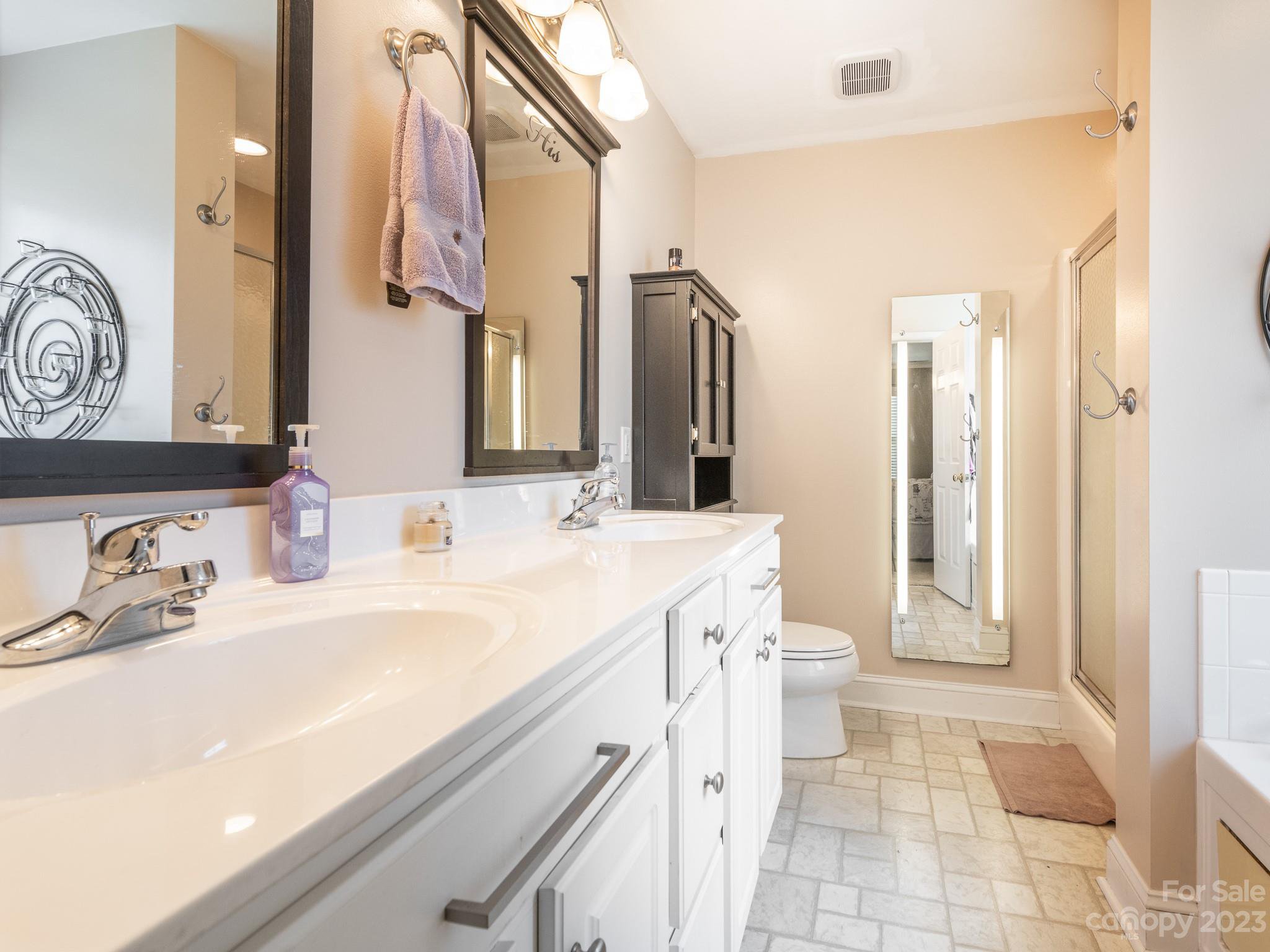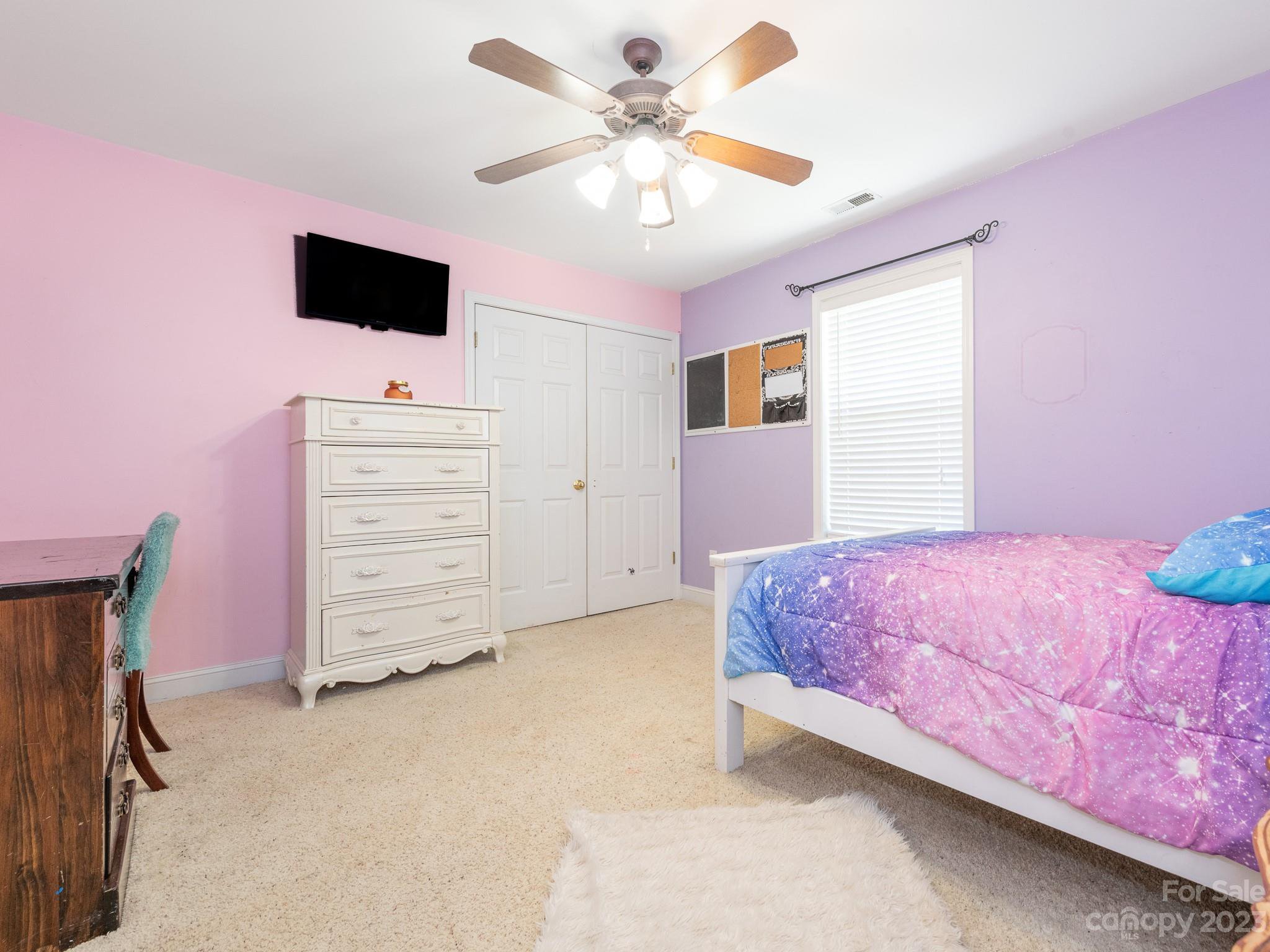801 Treva Anne Sw Drive, Concord, NC 28027
- $407,500
- 4
- BD
- 3
- BA
- 2,410
- SqFt
Listing courtesy of RE/MAX Leading Edge
Sold listing courtesy of Coldwell Banker Realty
- Sold Price
- $407,500
- List Price
- $409,850
- MLS#
- 4072471
- Status
- CLOSED
- Days on Market
- 57
- Property Type
- Residential
- Year Built
- 2005
- Closing Date
- Nov 21, 2023
- Bedrooms
- 4
- Bathrooms
- 3
- Full Baths
- 2
- Half Baths
- 1
- Lot Size
- 10,018
- Lot Size Area
- 0.23
- Living Area
- 2,410
- Sq Ft Total
- 2410
- County
- Cabarrus
- Subdivision
- Yates Meadow
- Special Conditions
- None
Property Description
All brick 4 bedroom home in desirable Yates Meadow being sold by its original owners! This home has a spacious backyard with almost new privacy fencing & room to garden, play or entertain. Grill on the patio or relax on the screened porch & enjoy the cool fall breezes. Just inside is an awesome sunroom with built-ins & a window seat, providing a great flex space for anyone. The family room features soaring ceilings & is open to the breakfast area & the kitchen, which has plenty of cabinets & countertop space. The primary suite is on the main level & features dual sinks, a garden tub, separate shower & a walk-in closet with a closet system. Upstairs, there is a small loft area & 3 more bedrooms all with closet systems installed. The huge 4th bedroom would also make a wonderful game/rec room. Tons of storage; plantation blinds throughout. Yates Meadow amenities include a pool, dog park & playground. Convenient to excellent Cabarrus County Schools, shopping, dining, Hwy 29 & Hwy 49.
Additional Information
- Hoa Fee
- $435
- Hoa Fee Paid
- Annually
- Community Features
- Dog Park, Outdoor Pool, Picnic Area, Playground
- Fireplace
- Yes
- Interior Features
- Attic Other, Attic Stairs Pulldown, Breakfast Bar, Built-in Features, Cable Prewire, Garden Tub, Vaulted Ceiling(s), Walk-In Closet(s)
- Floor Coverings
- Carpet, Tile, Vinyl, Wood
- Equipment
- Dishwasher, Disposal, Electric Range, Gas Water Heater, Microwave, Plumbed For Ice Maker
- Foundation
- Slab
- Main Level Rooms
- Primary Bedroom
- Laundry Location
- Laundry Room, Main Level
- Heating
- Forced Air, Natural Gas
- Water
- City
- Sewer
- Public Sewer
- Exterior Construction
- Brick Full, Vinyl
- Roof
- Shingle
- Parking
- Attached Garage
- Driveway
- Concrete, Paved
- Elementary School
- Pitts School
- Middle School
- Roberta Road
- High School
- Jay M. Robinson
- Builder Name
- McGee Huntley Builders
- Total Property HLA
- 2410
- Master on Main Level
- Yes
Mortgage Calculator
 “ Based on information submitted to the MLS GRID as of . All data is obtained from various sources and may not have been verified by broker or MLS GRID. Supplied Open House Information is subject to change without notice. All information should be independently reviewed and verified for accuracy. Some IDX listings have been excluded from this website. Properties may or may not be listed by the office/agent presenting the information © 2024 Canopy MLS as distributed by MLS GRID”
“ Based on information submitted to the MLS GRID as of . All data is obtained from various sources and may not have been verified by broker or MLS GRID. Supplied Open House Information is subject to change without notice. All information should be independently reviewed and verified for accuracy. Some IDX listings have been excluded from this website. Properties may or may not be listed by the office/agent presenting the information © 2024 Canopy MLS as distributed by MLS GRID”

Last Updated:














