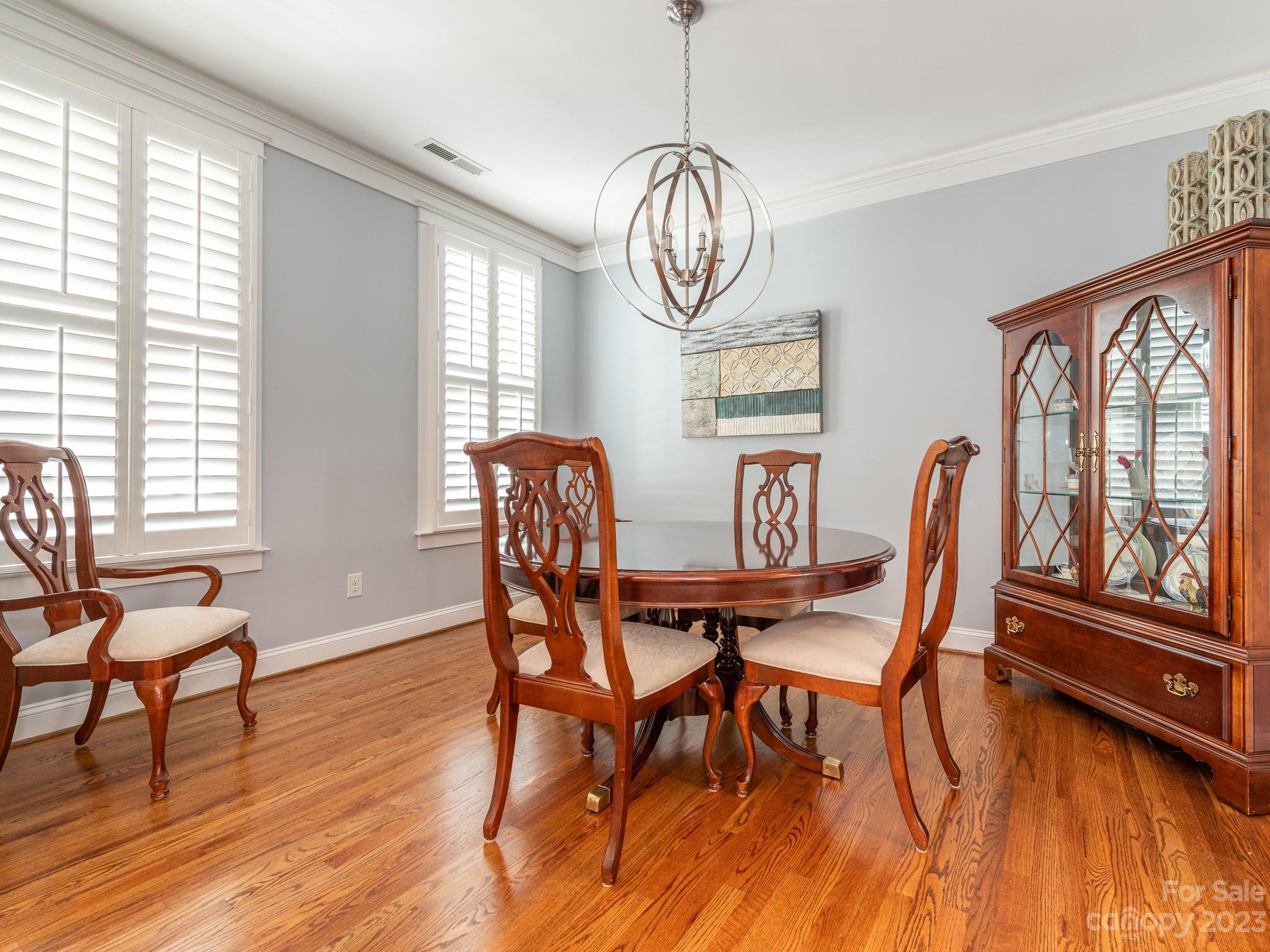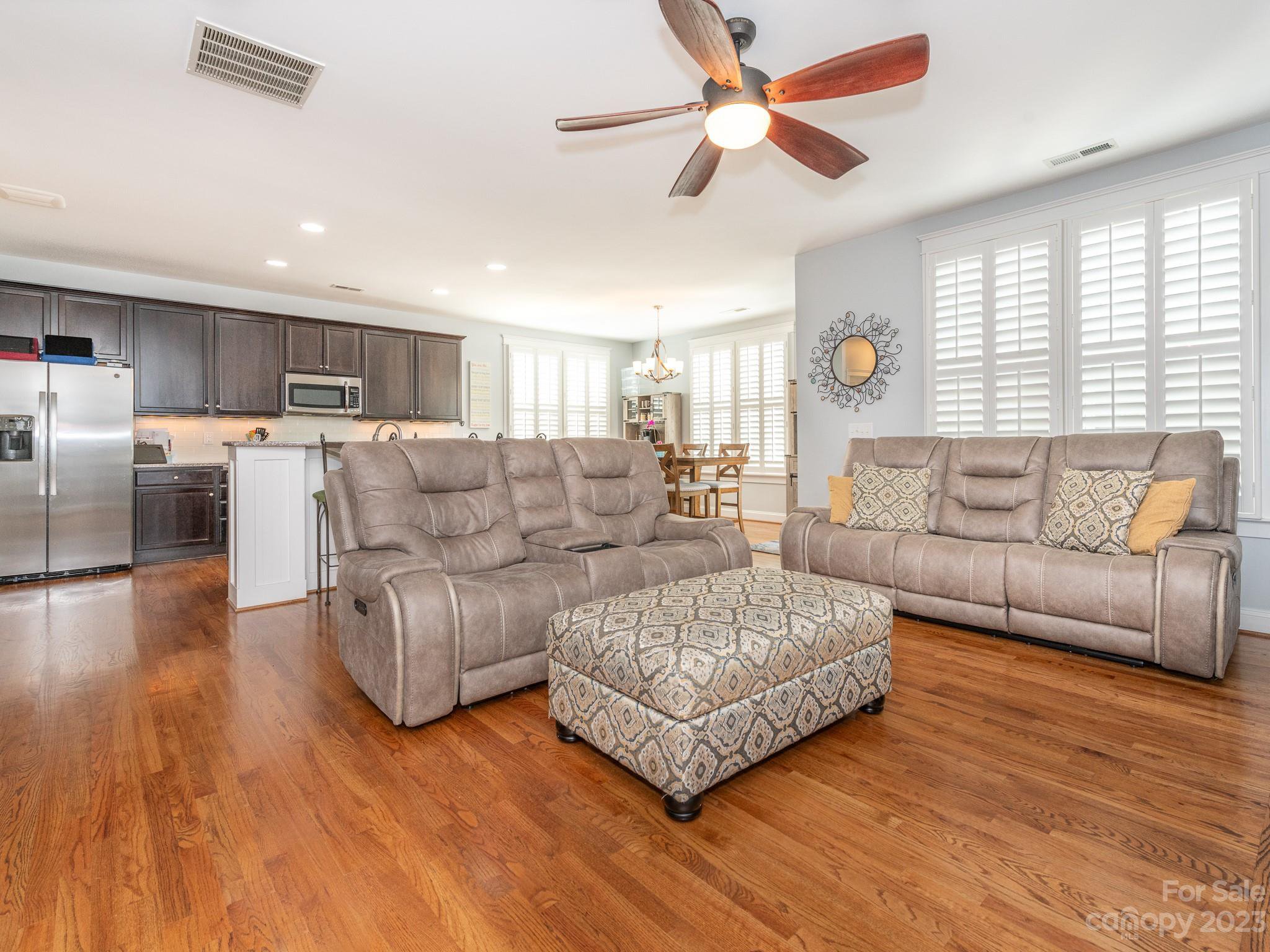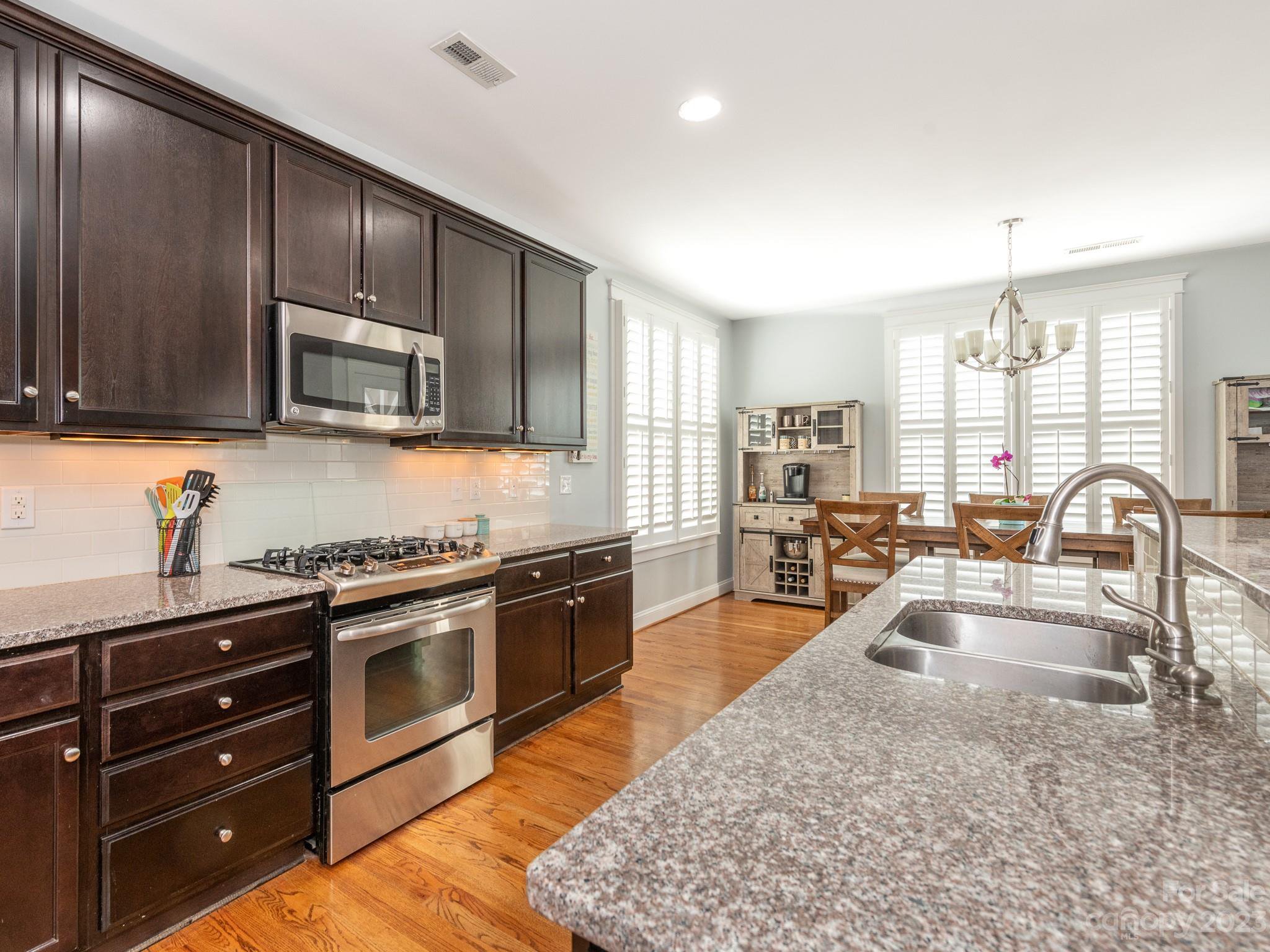16423 Leavitt Lane, Davidson, NC 28036
- $515,800
- 4
- BD
- 3
- BA
- 2,553
- SqFt
Listing courtesy of RE/MAX Leading Edge
Sold listing courtesy of Keller Williams Lake Norman
- Sold Price
- $515,800
- List Price
- $525,000
- MLS#
- 4050945
- Status
- CLOSED
- Days on Market
- 47
- Property Type
- Residential
- Year Built
- 2011
- Closing Date
- Sep 06, 2023
- Bedrooms
- 4
- Bathrooms
- 3
- Full Baths
- 2
- Half Baths
- 1
- Lot Size
- 4,138
- Lot Size Area
- 0.095
- Living Area
- 2,553
- Sq Ft Total
- 2553
- County
- Mecklenburg
- Subdivision
- Summers Walk
- Special Conditions
- None
Property Description
Classic Southern living is here in this beautiful Saussy Burbank home located in desirable Summers Walk. The two covered front porches invite you to come & sit for a while, but the real showstopper is the fantastic covered patio behind this home - truly an oasis perfect for entertaining, watching the big game or just relaxing. Inside you will find tall ceilings, upgraded trim & plantation shutters throughout. The kitchen is equipped with stainless appliances, granite counters & a tile backsplash and is open to the great room with its warm gas log fireplace. Flex room could be used as an office, living room or play room. Hardwoods throughout almost all of the main floor & laminate wood throughout most of the upstairs (tile in baths). The primary bedroom features a tray ceiling & an ensuite bath w/dual sinks, a garden tub & a shower. Excellent schools, great community amenities & convenient to the Davidson Greenway, Davidson, Huntersville, I-85 & I-77.
Additional Information
- Hoa Fee
- $235
- Hoa Fee Paid
- Quarterly
- Community Features
- Clubhouse, Dog Park, Outdoor Pool, Sidewalks, Walking Trails
- Fireplace
- Yes
- Interior Features
- Attic Stairs Pulldown, Breakfast Bar, Cable Prewire, Garden Tub, Pantry, Tray Ceiling(s)
- Floor Coverings
- Carpet, Laminate, Tile, Wood
- Equipment
- Dishwasher, Disposal, Electric Water Heater, Gas Range, Microwave, Plumbed For Ice Maker
- Foundation
- Crawl Space
- Main Level Rooms
- Kitchen
- Laundry Location
- Laundry Room, Main Level
- Heating
- Forced Air, Natural Gas
- Water
- City
- Sewer
- Public Sewer
- Exterior Construction
- Fiber Cement
- Roof
- Composition
- Parking
- Driveway, Detached Garage, Garage Faces Rear, On Street
- Driveway
- Concrete, Paved
- Elementary School
- Davidson K-8
- Middle School
- Davidson K-8
- High School
- William Amos Hough
- Zoning
- RPA
- Builder Name
- Saussy Burbank
- Total Property HLA
- 2553
Mortgage Calculator
 “ Based on information submitted to the MLS GRID as of . All data is obtained from various sources and may not have been verified by broker or MLS GRID. Supplied Open House Information is subject to change without notice. All information should be independently reviewed and verified for accuracy. Some IDX listings have been excluded from this website. Properties may or may not be listed by the office/agent presenting the information © 2024 Canopy MLS as distributed by MLS GRID”
“ Based on information submitted to the MLS GRID as of . All data is obtained from various sources and may not have been verified by broker or MLS GRID. Supplied Open House Information is subject to change without notice. All information should be independently reviewed and verified for accuracy. Some IDX listings have been excluded from this website. Properties may or may not be listed by the office/agent presenting the information © 2024 Canopy MLS as distributed by MLS GRID”

Last Updated:




























