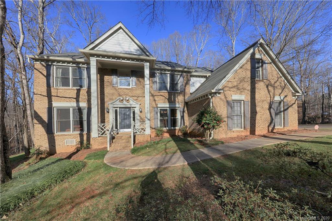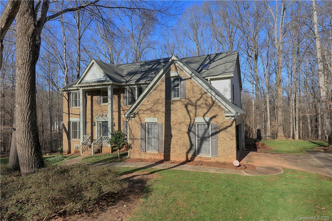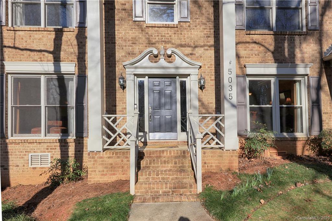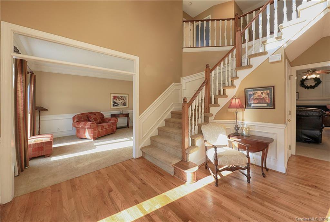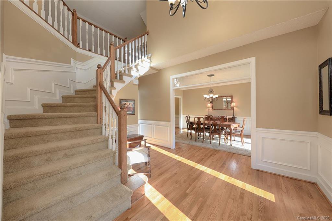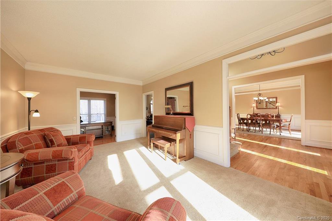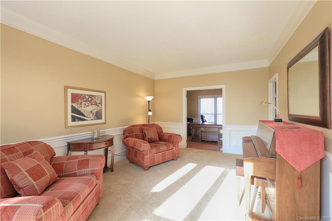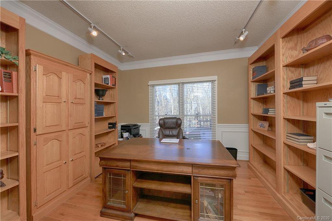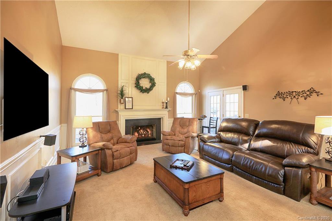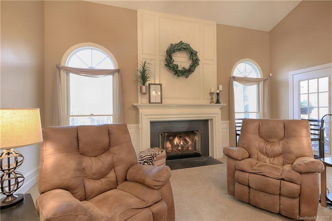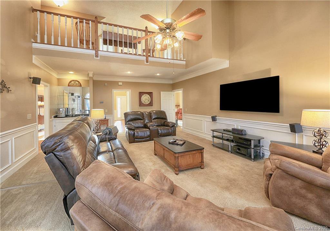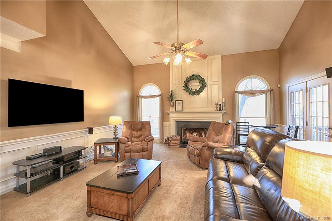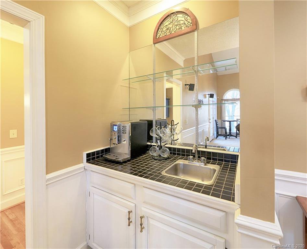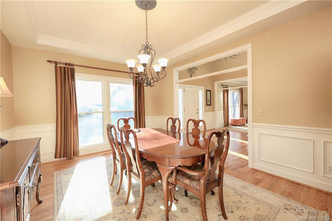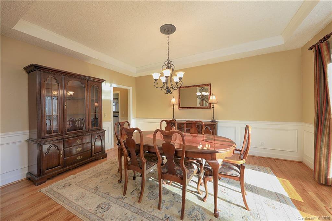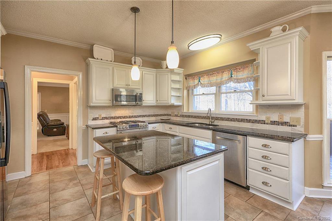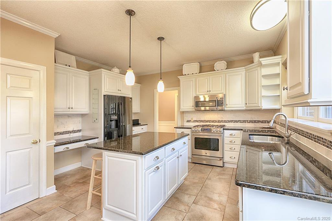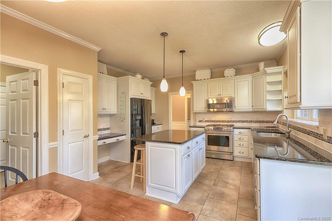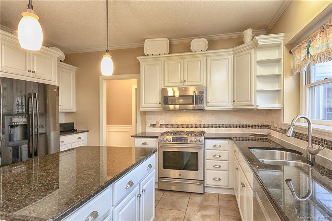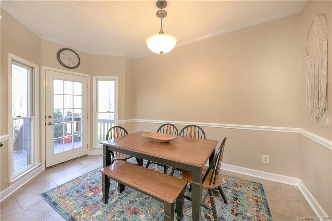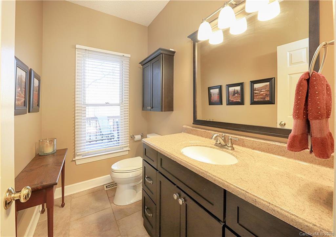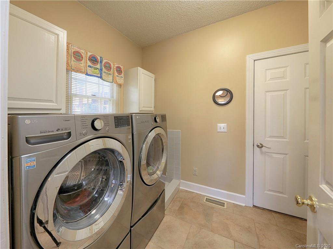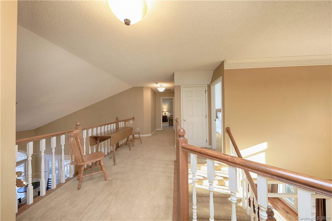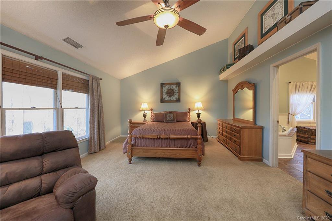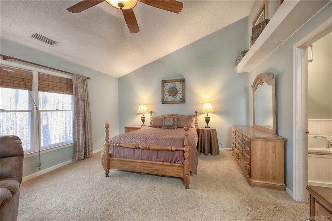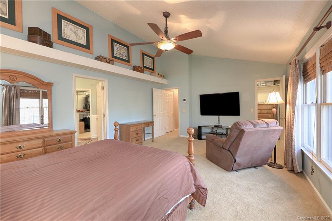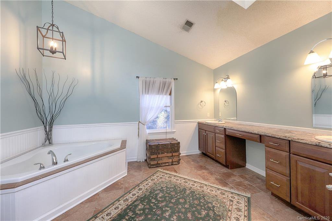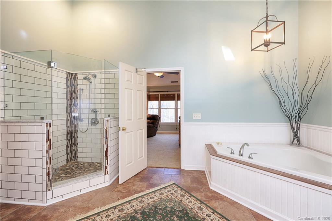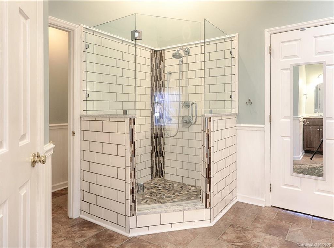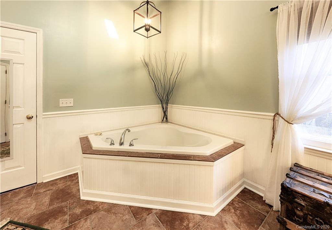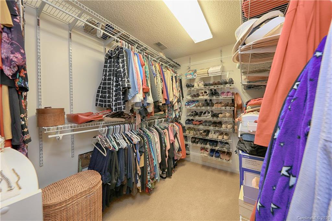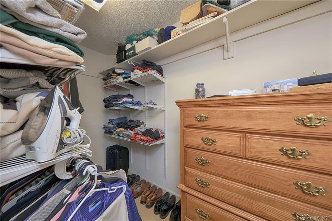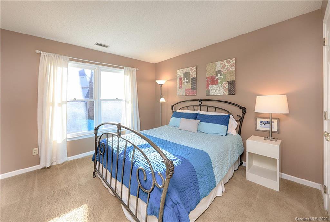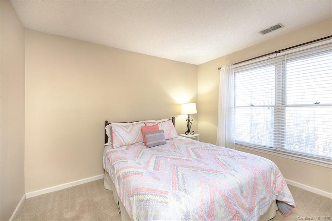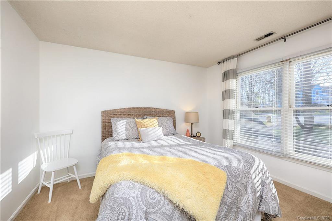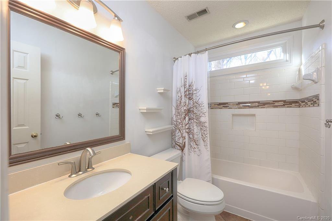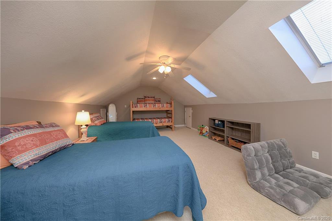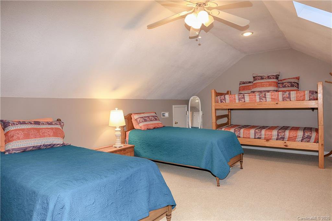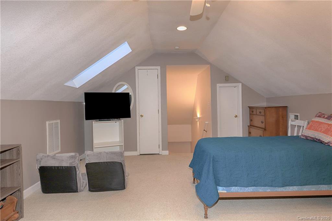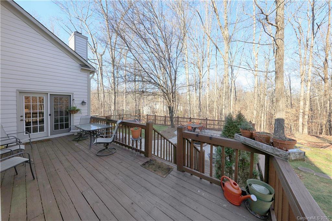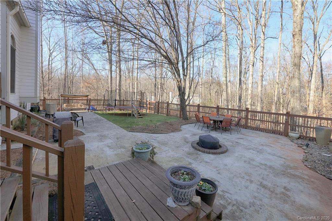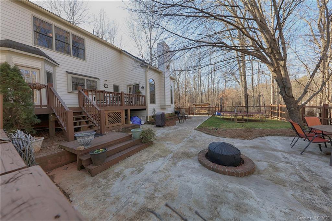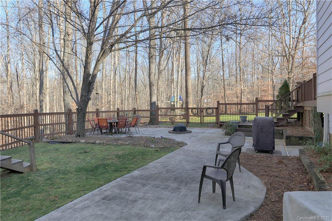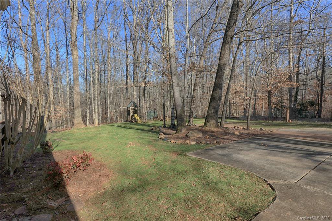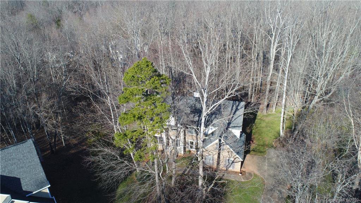5035 Ridgetop Trail, Charlotte, NC 28215
- $355,000
- 5
- BD
- 3
- BA
- 3,549
- SqFt
Listing courtesy of Keller Williams Huntersville
Sold listing courtesy of Keller Williams Fort Mill
- Sold Price
- $355,000
- List Price
- $355,000
- MLS#
- 3584798
- Status
- CLOSED
- Days on Market
- 84
- Property Type
- Residential
- Architectural Style
- Traditional
- Stories
- 2.5 Story
- Year Built
- 1990
- Closing Date
- Apr 16, 2020
- Bedrooms
- 5
- Bathrooms
- 3
- Full Baths
- 2
- Half Baths
- 1
- Lot Size
- 34,412
- Lot Size Area
- 0.79
- Living Area
- 3,549
- Sq Ft Total
- 3549
- County
- Mecklenburg
- Subdivision
- Farmwood North
Property Description
Stunning home w/ picture perfect layout is waiting for YOU to call HOME! BRAND NEW ROOF installed January 2020. CULDESAC! From the covered porch, you step into the 2-story foyer w/ curved staircase flanked by a flex space & dining room on each side. 2-story family room w/ focal point fireplace is spacious in size & leads directly to your lovely deck. Office w/ french doors for privacy. Eat-in kitchen has been updated w/ white cabinets, granite, under cab lighting, center island & also leads to the outdoor entertaining spaces. Laundry is conveniently located off the garage & has a washing station for your furry friends/muddy boots! Upstairs boasts a large Owner's Retreat w/ his & her walk-in closets & spa-like ensuite bath...dual vanities, corner soaking tub, tiled shower w/ inserts. 3 additional bedrooms w/ updated bath complete the 2nd floor. 3rd floor bonus w/ storage galore! Outside is perfect for those who love entertaining w/ privacy yet in a neighborhood & close to everything!
Additional Information
- Hoa Fee
- $100
- Hoa Fee Paid
- Annually
- Fireplace
- Yes
- Interior Features
- Attic Stairs Pulldown, Breakfast Bar, Garage Shop, Kitchen Island, Skylight(s), Walk In Closet(s)
- Floor Coverings
- Carpet, Tile, Wood
- Equipment
- Ceiling Fan(s), Cable Prewire, Disposal, Dishwasher, Gas Range, Microwave, Gas Oven
- Foundation
- Crawl Space
- Laundry Location
- Main Level, Laundry Room
- Heating
- Central, Gas Hot Air Furnace
- Water Heater
- Gas
- Water
- Public
- Sewer
- Public Sewer
- Exterior Features
- Fence, Fire Pit
- Exterior Construction
- Brick Partial, Hardboard Siding
- Roof
- Shingle
- Parking
- Attached Garage, Garage - 2 Car, Parking Space - 4+, Side Load Garage
- Driveway
- Concrete
- Lot Description
- Cul-De-Sac, Wooded, Wooded
- Elementary School
- Reedy Creek
- Middle School
- Northridge
- High School
- Rocky River
- Construction Status
- Complete
- Porch
- Deck, Patio
- Total Property HLA
- 3549
Mortgage Calculator
 “ Based on information submitted to the MLS GRID as of . All data is obtained from various sources and may not have been verified by broker or MLS GRID. Supplied Open House Information is subject to change without notice. All information should be independently reviewed and verified for accuracy. Some IDX listings have been excluded from this website. Properties may or may not be listed by the office/agent presenting the information © 2024 Canopy MLS as distributed by MLS GRID”
“ Based on information submitted to the MLS GRID as of . All data is obtained from various sources and may not have been verified by broker or MLS GRID. Supplied Open House Information is subject to change without notice. All information should be independently reviewed and verified for accuracy. Some IDX listings have been excluded from this website. Properties may or may not be listed by the office/agent presenting the information © 2024 Canopy MLS as distributed by MLS GRID”

Last Updated:
