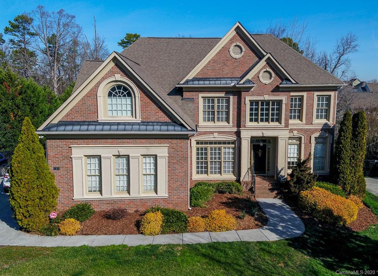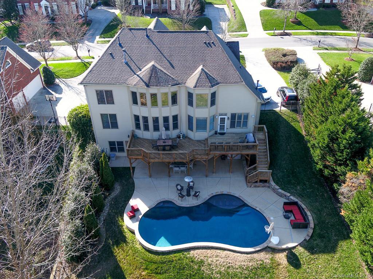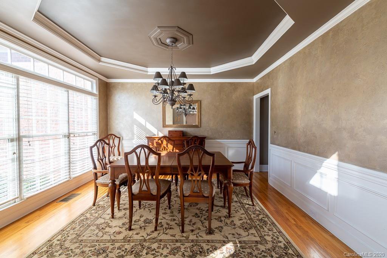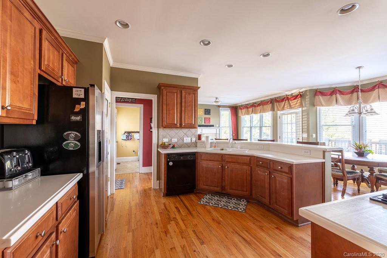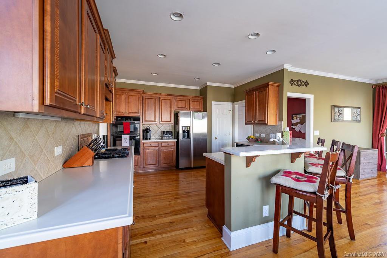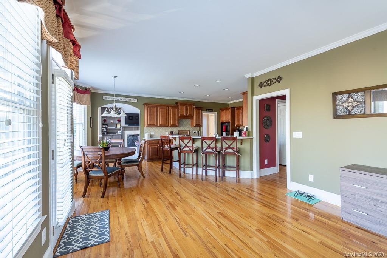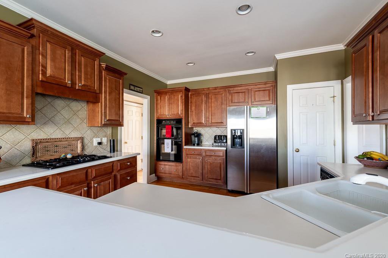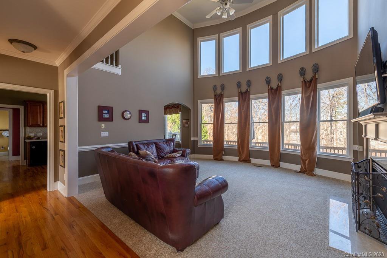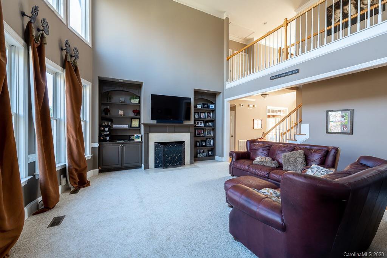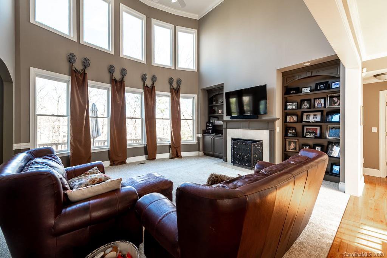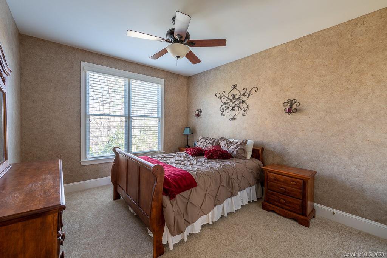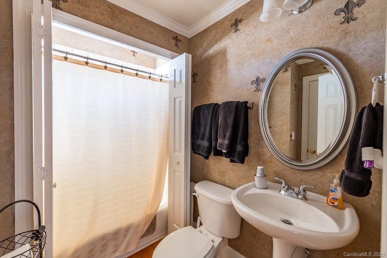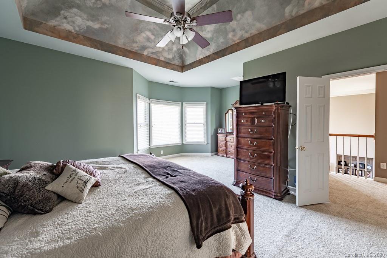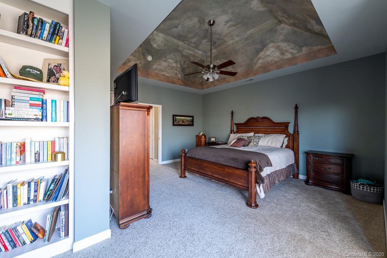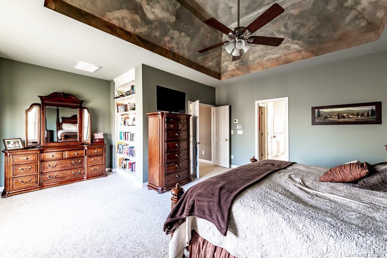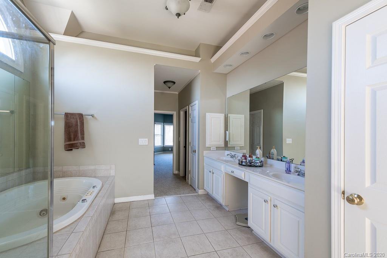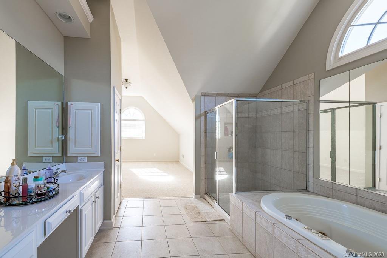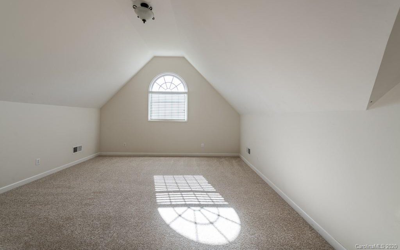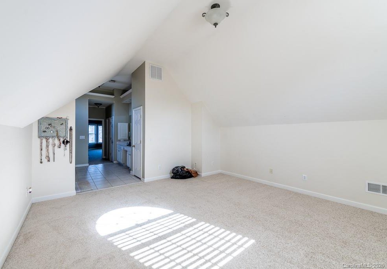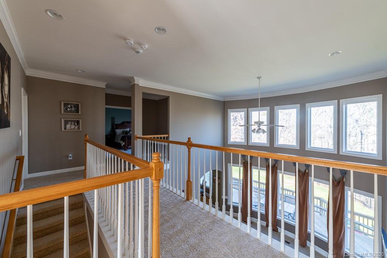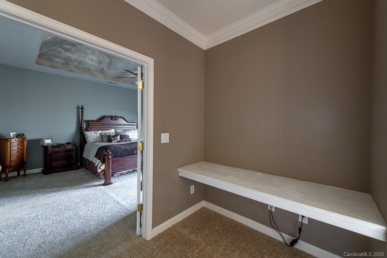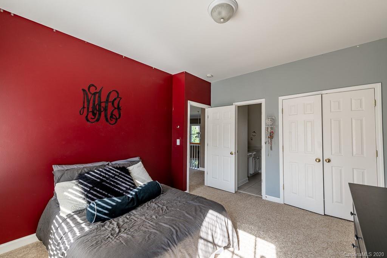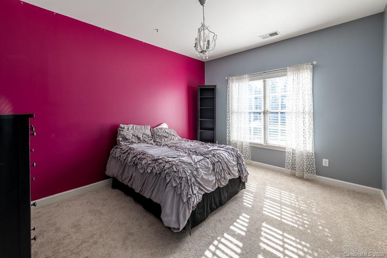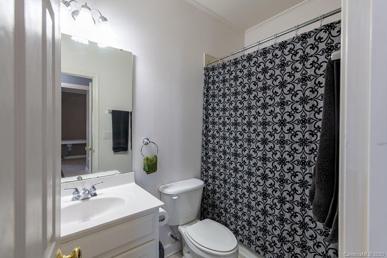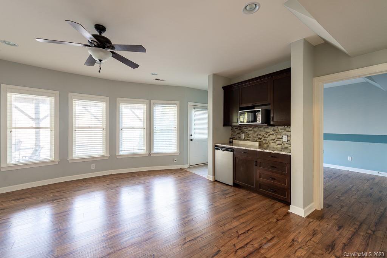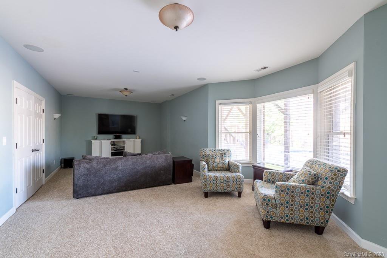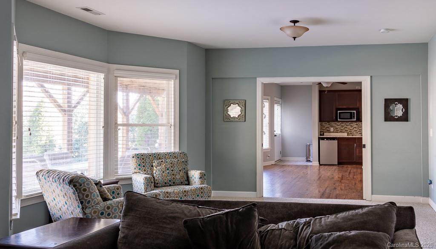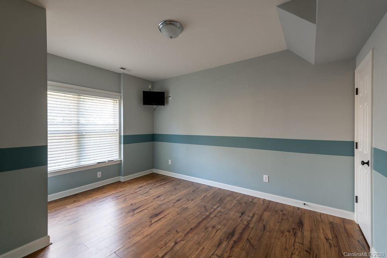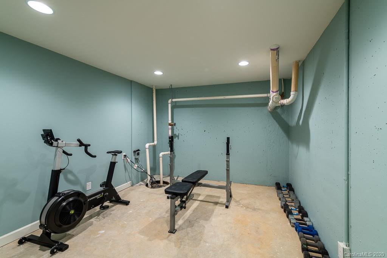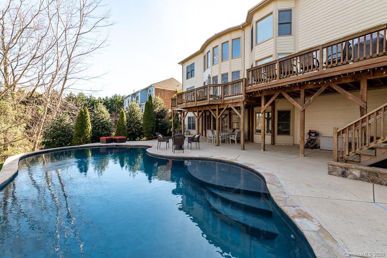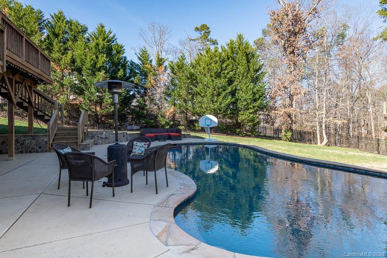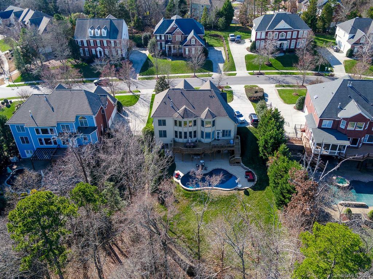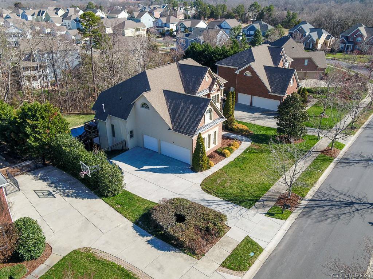14919 Northgreen Drive Unit #175, Huntersville, NC 28078
- $525,000
- 6
- BD
- 5
- BA
- 4,726
- SqFt
Listing courtesy of Carolina Couture Realty
Sold listing courtesy of EXP REALTY LLC
- Sold Price
- $525,000
- List Price
- $600,000
- MLS#
- 3583712
- Status
- CLOSED
- Days on Market
- 94
- Property Type
- Residential
- Architectural Style
- Transitional
- Stories
- 2 Story/Basement
- Year Built
- 2003
- Closing Date
- Apr 27, 2020
- Bedrooms
- 6
- Bathrooms
- 5
- Full Baths
- 5
- Lot Size
- 22,215
- Lot Size Area
- 0.51
- Living Area
- 4,726
- Sq Ft Total
- 4726
- County
- Cabarrus
- Subdivision
- Skybrook
Property Description
Spectacular John Weiland home Priced to sell!! Home boasts a 2 story family room with picture windows and great views of pool and wooded yard. Open kitchen with sitting room and fireplace invite family gatherings making lasting memories. Home features include hardwood floors, new carpet, surround sound, ceiling fans, solid surface countertops, crown molding, custom paint, tray ceilings and much more. Master has sitting room, 2 closets and large room off bathroom perfect for retreat or office. Large upstairs bedrooms have direct bath access. Basement has bedroom, full bath, Rec Room with fireplace, game room, surround sound and unbelievable storage for all of the families needs. Also includes a mini kitchen w/ refrigerator, sink & microwave making it perfect for entertaining. Gorgeous outdoor living w/ salt water pool, fully fenced yard, in ground irrigation, surround sound & double deck. Low Cabarrus County taxes & top schools make this home A MUST SEE!
Additional Information
- Hoa Fee
- $455
- Hoa Fee Paid
- Annually
- Community Features
- Clubhouse, Fitness Center, Golf, Lake, Outdoor Pool, Playground, Pond, Recreation Area, Sidewalks, Street Lights, Tennis Court(s), Walking Trails
- Fireplace
- Yes
- Interior Features
- Attic Stairs Pulldown, Cable Available, Open Floorplan, Pantry, Tray Ceiling, Walk In Closet(s), Window Treatments
- Floor Coverings
- Carpet, Hardwood, Tile, Vinyl
- Equipment
- Cable Prewire, Ceiling Fan(s), CO Detector, Gas Cooktop, Dishwasher, Disposal
- Foundation
- Basement Fully Finished
- Laundry Location
- Main Level
- Heating
- Central
- Water Heater
- Gas
- Water
- Public
- Sewer
- Public Sewer
- Exterior Features
- Fence, In-Ground Irrigation, In Ground Pool
- Exterior Construction
- Brick Partial, Fiber Cement
- Roof
- Shingle
- Parking
- Garage - 3 Car
- Driveway
- Concrete
- Lot Description
- Open Lot
- Elementary School
- Cox Mill
- Middle School
- HARRISRD
- High School
- Cox Mill
- Construction Status
- Complete
- Builder Name
- John Weiland
- Porch
- Back, Deck
- Total Property HLA
- 4726
Mortgage Calculator
 “ Based on information submitted to the MLS GRID as of . All data is obtained from various sources and may not have been verified by broker or MLS GRID. Supplied Open House Information is subject to change without notice. All information should be independently reviewed and verified for accuracy. Some IDX listings have been excluded from this website. Properties may or may not be listed by the office/agent presenting the information © 2024 Canopy MLS as distributed by MLS GRID”
“ Based on information submitted to the MLS GRID as of . All data is obtained from various sources and may not have been verified by broker or MLS GRID. Supplied Open House Information is subject to change without notice. All information should be independently reviewed and verified for accuracy. Some IDX listings have been excluded from this website. Properties may or may not be listed by the office/agent presenting the information © 2024 Canopy MLS as distributed by MLS GRID”

Last Updated:
