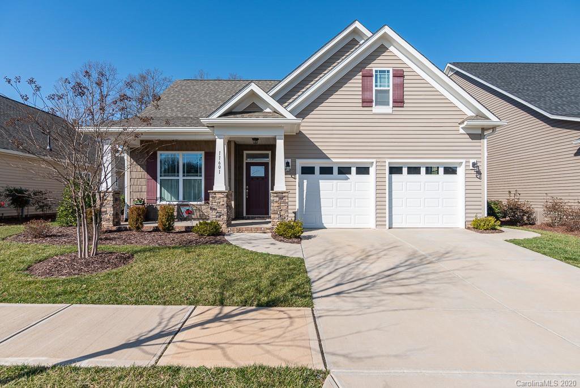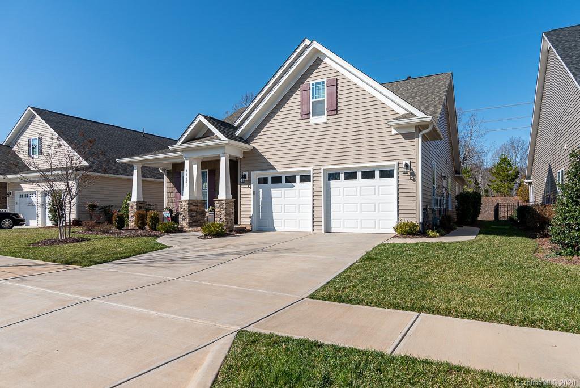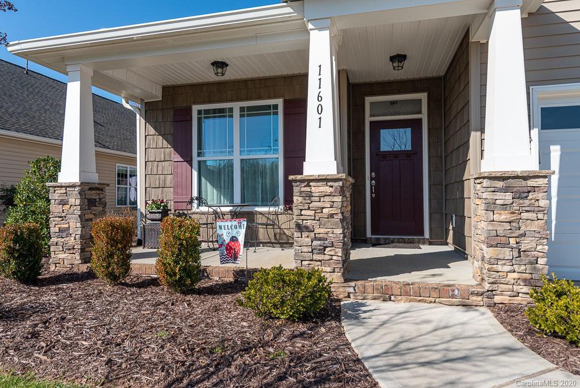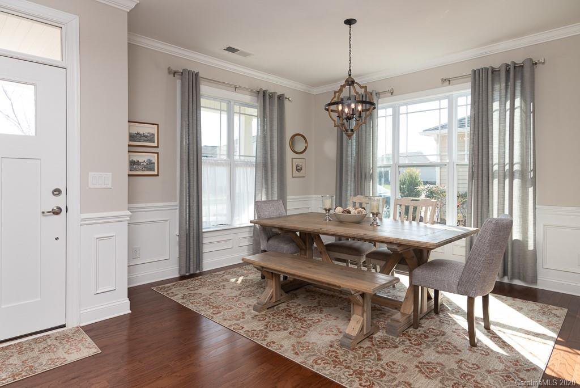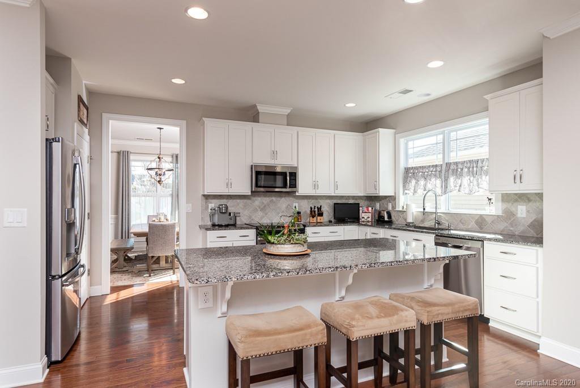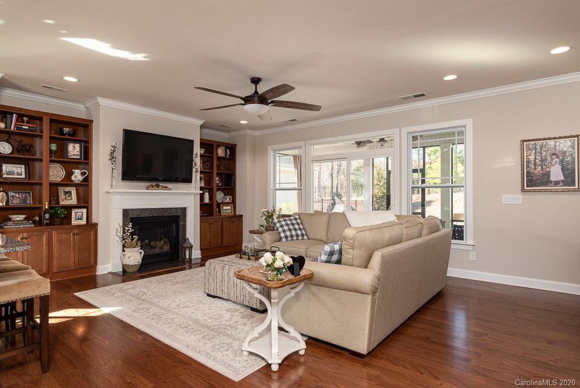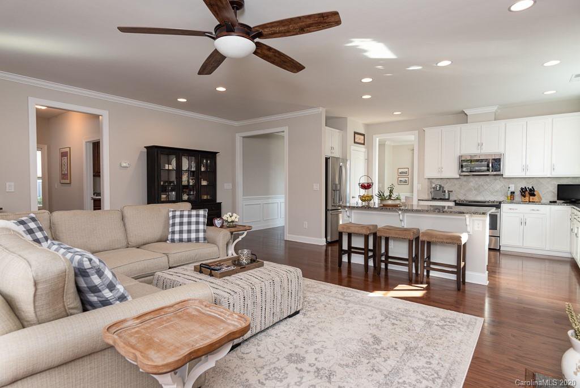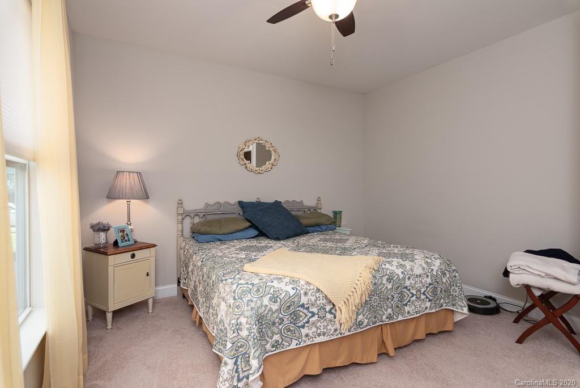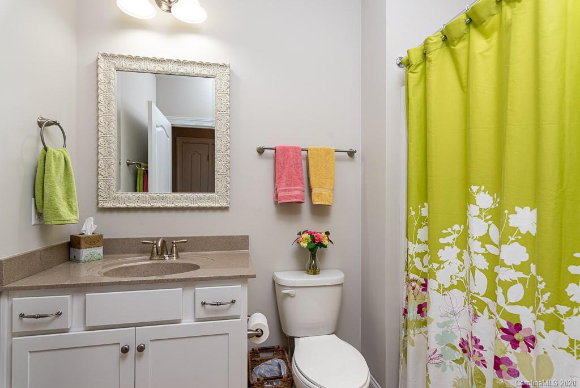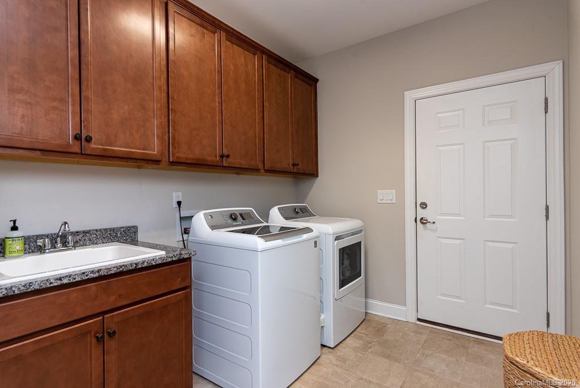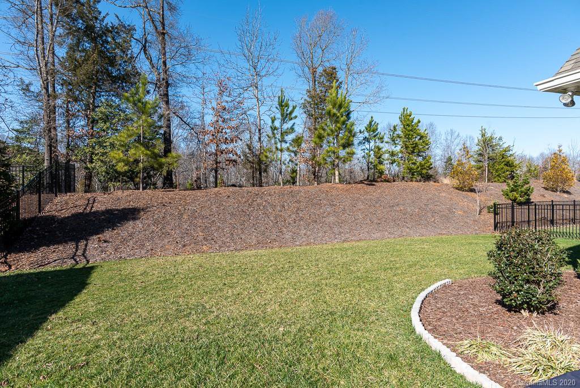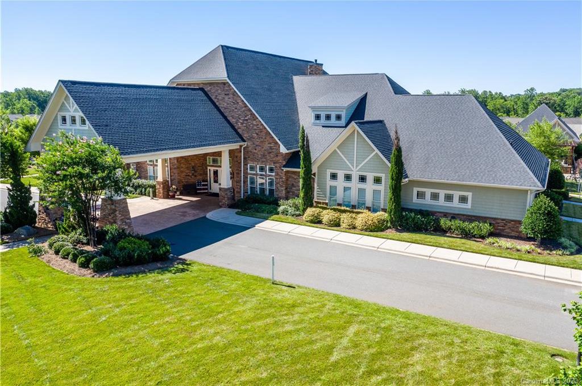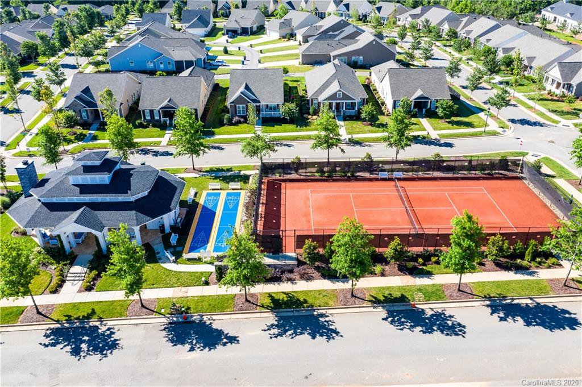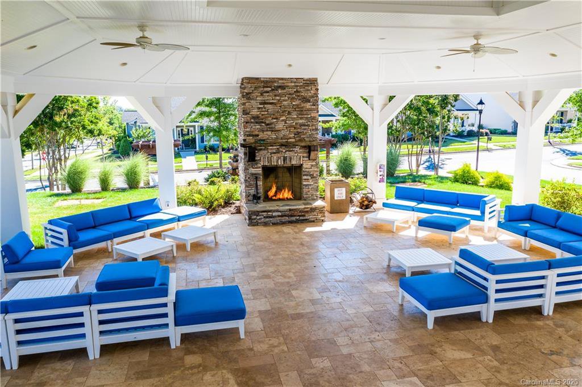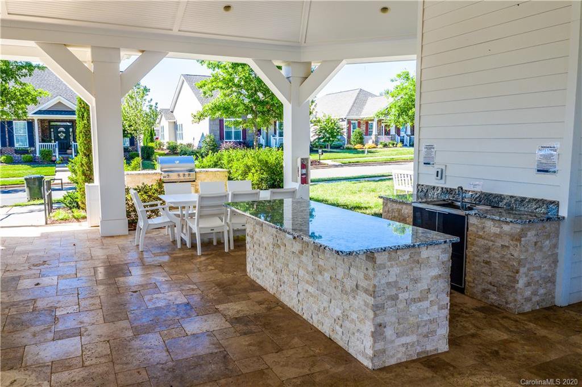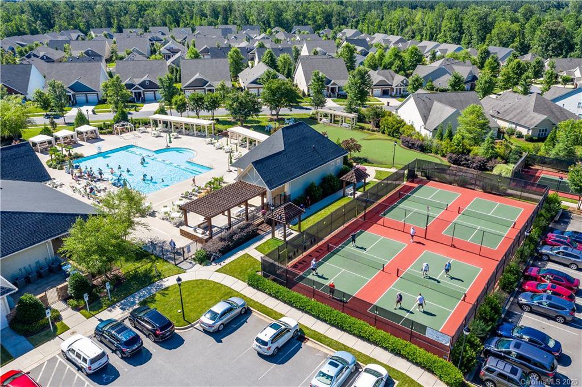11601 Mount Argus Drive, Cornelius, NC 28031
- $460,000
- 3
- BD
- 2
- BA
- 2,003
- SqFt
Listing courtesy of South Creek Homes, LLC
Sold listing courtesy of Coldwell Banker Residential Brokerage
- Sold Price
- $460,000
- List Price
- $465,000
- MLS#
- 3582408
- Status
- CLOSED
- Days on Market
- 63
- Property Type
- Residential
- Architectural Style
- Arts and Crafts
- Stories
- 1 Story
- Year Built
- 2016
- Closing Date
- Mar 24, 2020
- Bedrooms
- 3
- Bathrooms
- 2
- Full Baths
- 2
- Lot Size
- 8,712
- Lot Size Area
- 0.2
- Living Area
- 2,003
- Sq Ft Total
- 2003
- County
- Mecklenburg
- Subdivision
- Baileys Glen
Property Description
Wonderful ranch plan in Bailey's Glen Active Adult Community. Beautiful finishes throughout! Shaker style, painted cabinets, granite counters, tiled backsplash, working island, pantry, and stainless appliances in kitchen. Large great room with built in cabinetry and gas fireplace leads to screened porch offering great views of the flat, private back yard. Engineered hardwood floors throughout main living area. Enormous master bedroom and en suite with full tiled shower and frameless shower door. Two additional secondary bedrooms, convenient laundry rooms offers cabinetry and built in sink. Don't forget to check out the finished space above the garage!! Bailey's Glen offers a fabulous clubhouse with Jr Olympic pool, tennis, pickle ball, and 2 full time lifestyle directors facilitate clubs, activities, parties, and so much more! Come view this beautiful home and see what the active lifestyle is all about!
Additional Information
- Hoa Fee
- $878
- Hoa Fee Paid
- Quarterly
- Community Features
- 55 and Older, Clubhouse, Fitness Center, Outdoor Pool, Recreation Area, Sidewalks, Street Lights, Tennis Court(s), Other
- Fireplace
- Yes
- Interior Features
- Attic Finished, Attic Walk In, Breakfast Bar, Built Ins, Cable Available, Kitchen Island, Open Floorplan, Walk In Closet(s)
- Floor Coverings
- Carpet, Tile, Wood
- Equipment
- Ceiling Fan(s), CO Detector, Cable Prewire, Disposal, Dishwasher, Electric Dryer Hookup, Electric Range, Exhaust Fan, Plumbed For Ice Maker, Microwave, Self Cleaning Oven, Electric Oven
- Foundation
- Slab
- Laundry Location
- Main Level, Laundry Room
- Heating
- Central, Gas Hot Air Furnace
- Water Heater
- Gas, Natural Gas
- Water
- County Water
- Sewer
- County Sewer
- Exterior Features
- In-Ground Irrigation, Lawn Maintenance
- Exterior Construction
- Stone, Vinyl Siding
- Parking
- Attached Garage, Garage - 2 Car
- Driveway
- Concrete
- Lot Description
- Level, Private, Wooded
- Elementary School
- Unspecified
- Middle School
- Unspecified
- High School
- Unspecified
- Porch
- Back, Covered, Front, Screened
- Total Property HLA
- 2003
Mortgage Calculator
 “ Based on information submitted to the MLS GRID as of . All data is obtained from various sources and may not have been verified by broker or MLS GRID. Supplied Open House Information is subject to change without notice. All information should be independently reviewed and verified for accuracy. Some IDX listings have been excluded from this website. Properties may or may not be listed by the office/agent presenting the information © 2024 Canopy MLS as distributed by MLS GRID”
“ Based on information submitted to the MLS GRID as of . All data is obtained from various sources and may not have been verified by broker or MLS GRID. Supplied Open House Information is subject to change without notice. All information should be independently reviewed and verified for accuracy. Some IDX listings have been excluded from this website. Properties may or may not be listed by the office/agent presenting the information © 2024 Canopy MLS as distributed by MLS GRID”

Last Updated:

