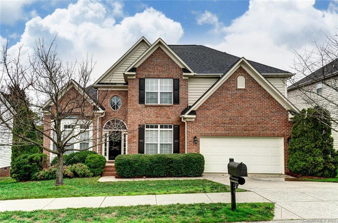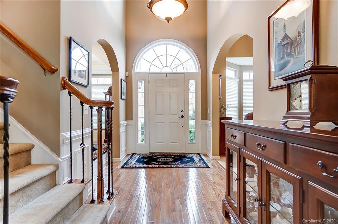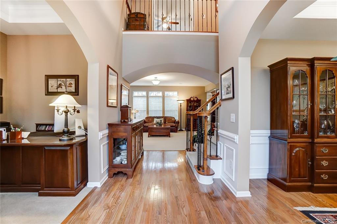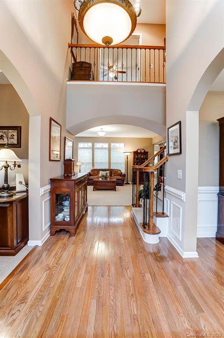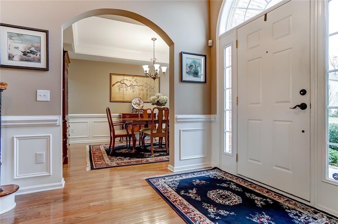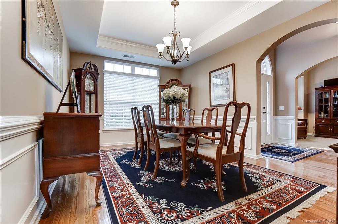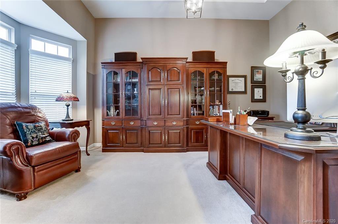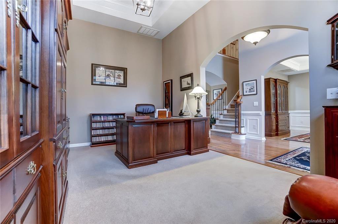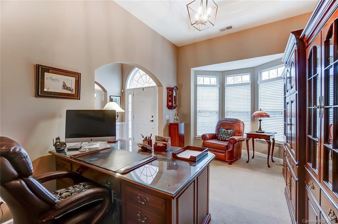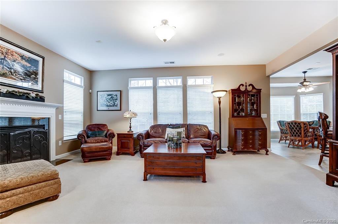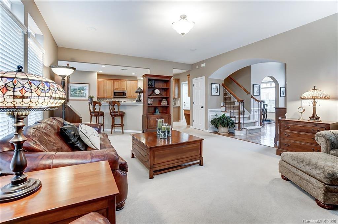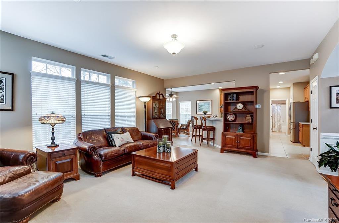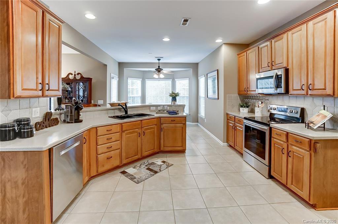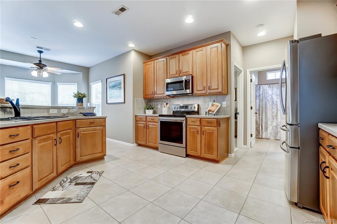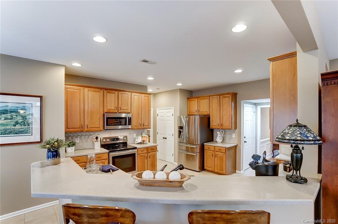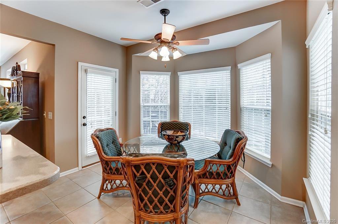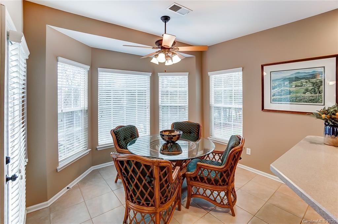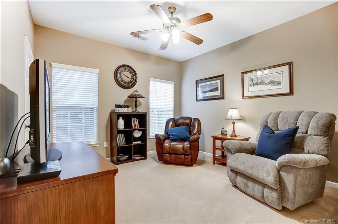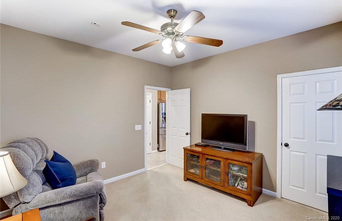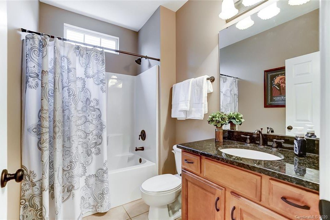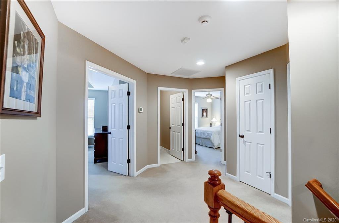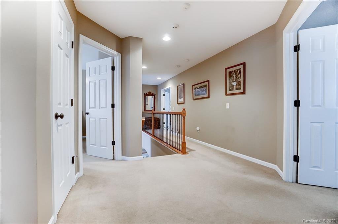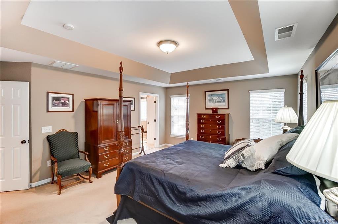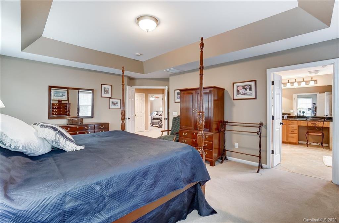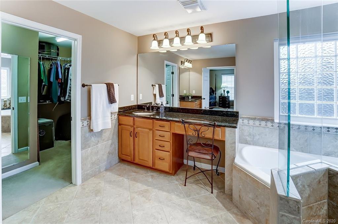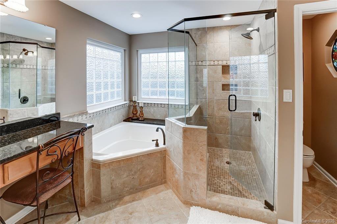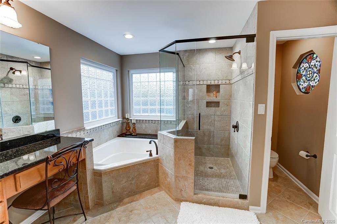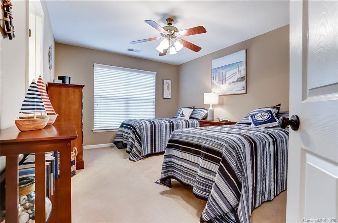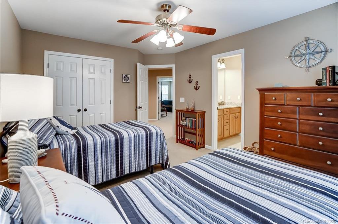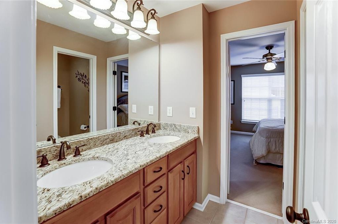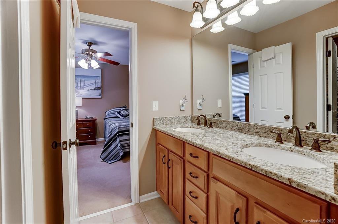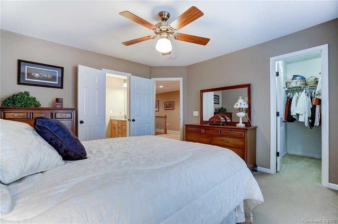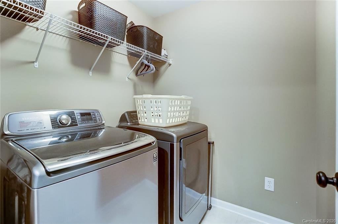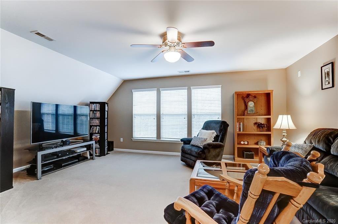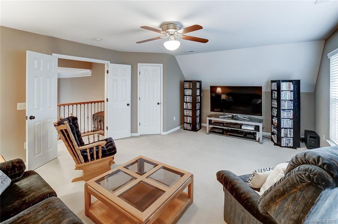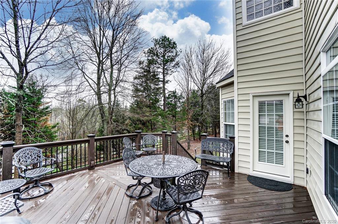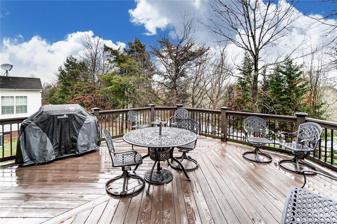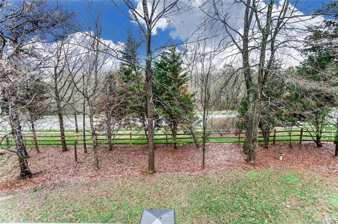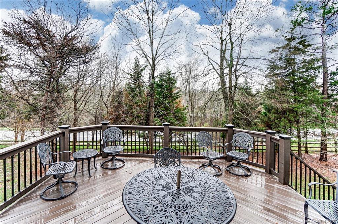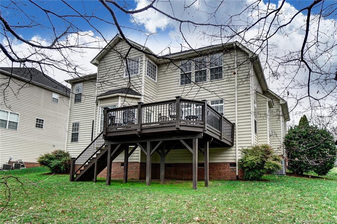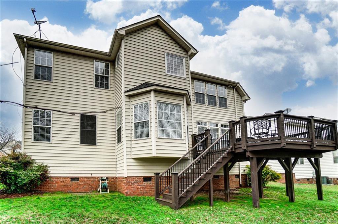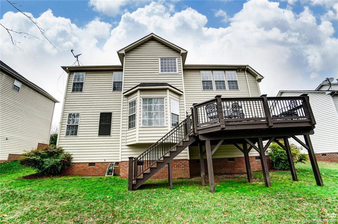10321 Kirkmont Drive, Charlotte, NC 28269
- $358,000
- 5
- BD
- 3
- BA
- 3,029
- SqFt
Listing courtesy of Keller Williams Lake Norman
Sold listing courtesy of Dickens Mitchener & Associates Inc
- Sold Price
- $358,000
- List Price
- $360,000
- MLS#
- 3581624
- Status
- CLOSED
- Days on Market
- 60
- Property Type
- Residential
- Stories
- 2 Story
- Year Built
- 2002
- Closing Date
- Mar 16, 2020
- Bedrooms
- 5
- Bathrooms
- 3
- Full Baths
- 3
- Lot Size
- 10,454
- Lot Size Area
- 0.24
- Living Area
- 3,029
- Sq Ft Total
- 3029
- County
- Cabarrus
- Subdivision
- Highland Creek
Property Description
PRISTINE! Pride of original ownership evident throughout. Very well maintained 3000+ sq. ft. home situated on the Cabarrus County side of Highland Creek which features Cox Mill School district (per current CCS website) & Cabarrus County taxes. Home features include: Trane High Eff HVAC (2010), new roof w/30-year architectural shingles (2015), new SS kitchen appliance package (2018), enlarged & newly re-stained rear deck (2018), sealed crawlspace w/humidifier, surround sound speakers in LR, upgraded secondary baths w/granite counters & enlarged MSTR shower. Over $50k in upgrades just waiting to be loved! Popular Ryland Huntington floor plan features both formals w/living room functioning as an office. Open family room flows to spacious kitchen w/upgraded maple cabinets & solid surface counters. Guest BR w/full bath rounds out the first floor. Upstairs you will find a luxurious upgraded master bath, convenient laundry room & four additional BRs. Welcome Home!!
Additional Information
- Hoa Fee
- $162
- Hoa Fee Paid
- Quarterly
- Community Features
- Clubhouse, Fitness Center, Golf, Lake, Outdoor Pool, Playground, Pond, Recreation Area, Security, Sidewalks, Street Lights, Tennis Court(s), Walking Trails, Other
- Fireplace
- Yes
- Interior Features
- Attic Stairs Pulldown, Breakfast Bar, Garden Tub, Pantry, Walk In Closet(s)
- Floor Coverings
- Carpet, Hardwood, Tile, Vinyl
- Equipment
- Ceiling Fan(s), Cable Prewire, Disposal, Dishwasher, Electric Dryer Hookup, Electric Range, Gas Dryer Hookup, Plumbed For Ice Maker, Microwave, Security System, Surround Sound, Electric Oven
- Foundation
- Crawl Space, Crawl Space
- Laundry Location
- Upper Level, Laundry Room
- Heating
- Central, Gas Hot Air Furnace
- Water Heater
- Gas
- Water
- Public
- Sewer
- Public Sewer
- Exterior Construction
- Brick Partial, Vinyl Siding
- Roof
- Shingle
- Parking
- Attached Garage, Garage - 2 Car, Garage Door Opener, Keypad Entry
- Driveway
- Concrete
- Elementary School
- Cox Mill
- Middle School
- HARRISRD
- High School
- Cox Mill
- Construction Status
- Complete
- Builder Name
- Ryland Homes
- Porch
- Back, Deck
- Total Property HLA
- 3029
Mortgage Calculator
 “ Based on information submitted to the MLS GRID as of . All data is obtained from various sources and may not have been verified by broker or MLS GRID. Supplied Open House Information is subject to change without notice. All information should be independently reviewed and verified for accuracy. Some IDX listings have been excluded from this website. Properties may or may not be listed by the office/agent presenting the information © 2024 Canopy MLS as distributed by MLS GRID”
“ Based on information submitted to the MLS GRID as of . All data is obtained from various sources and may not have been verified by broker or MLS GRID. Supplied Open House Information is subject to change without notice. All information should be independently reviewed and verified for accuracy. Some IDX listings have been excluded from this website. Properties may or may not be listed by the office/agent presenting the information © 2024 Canopy MLS as distributed by MLS GRID”

Last Updated:
