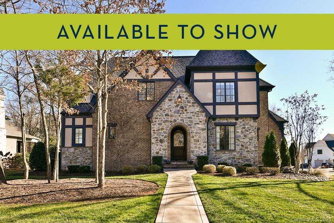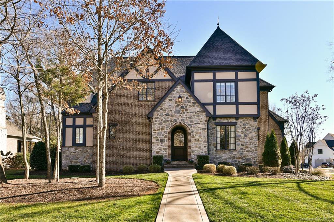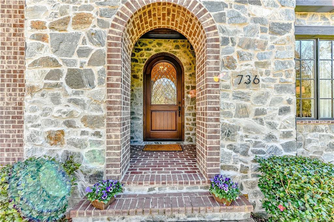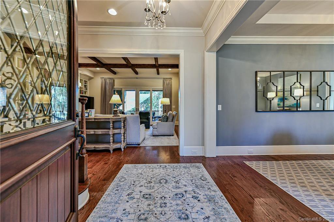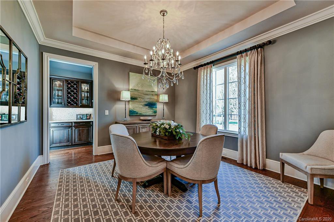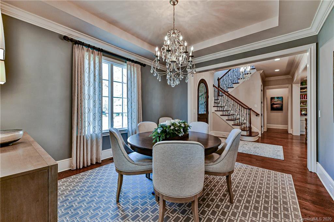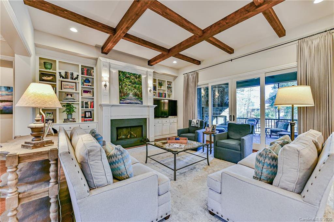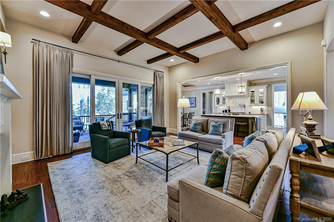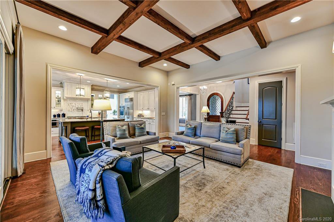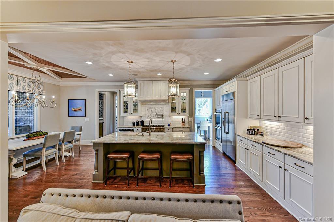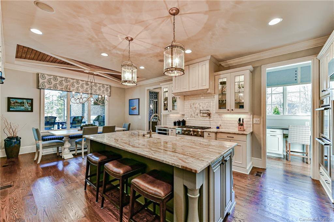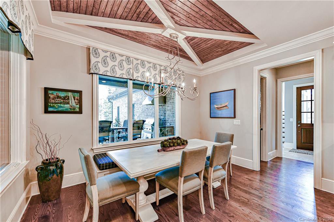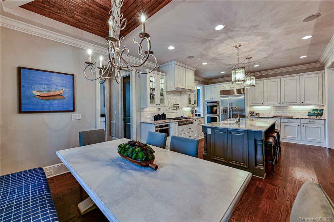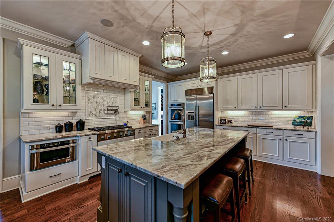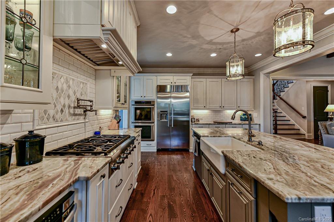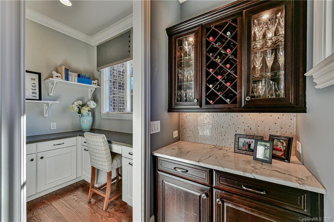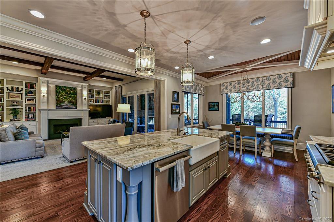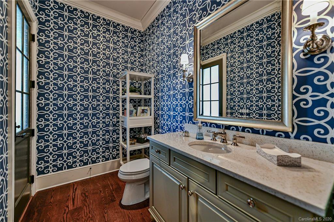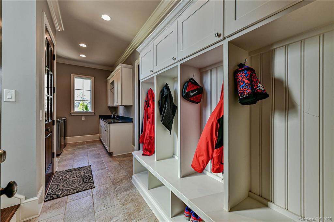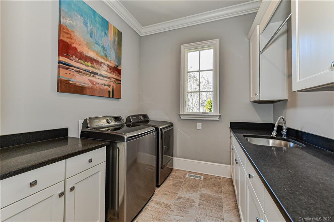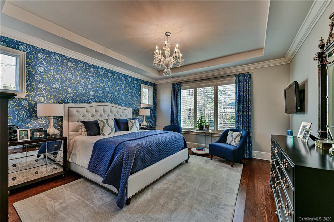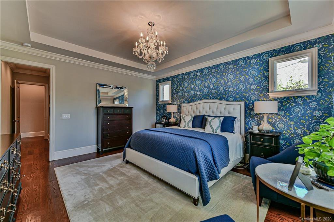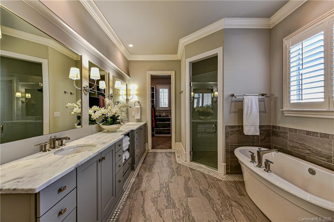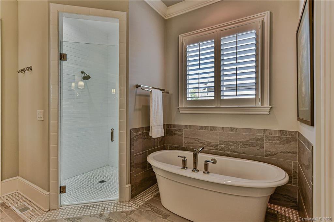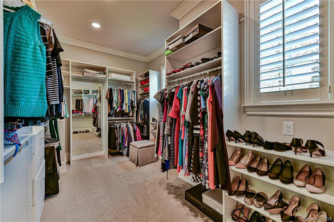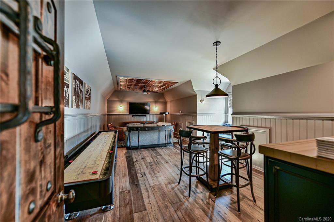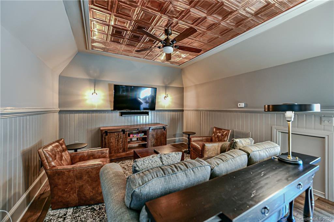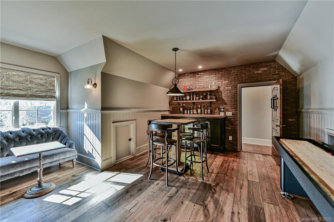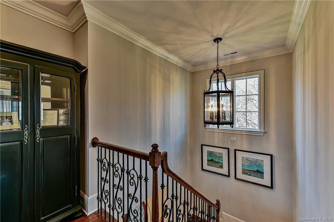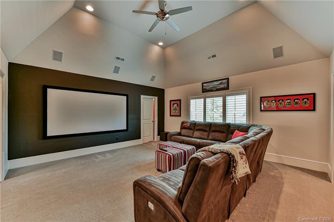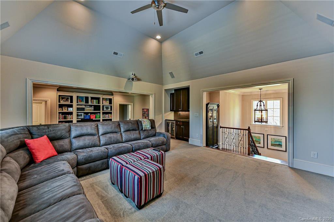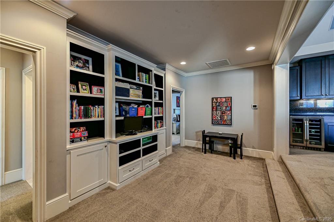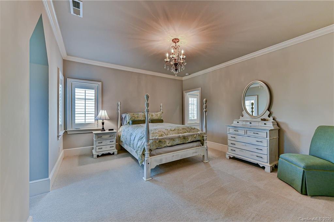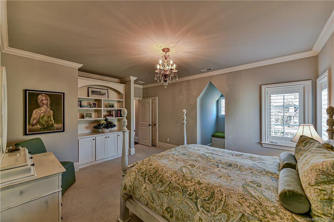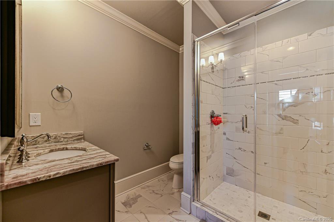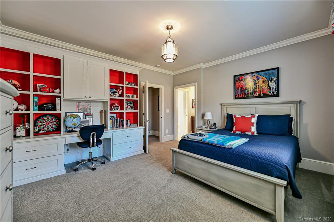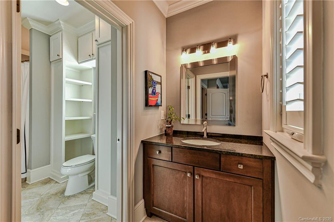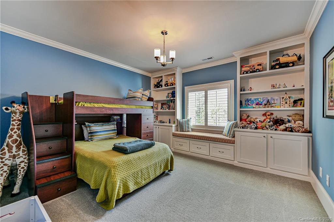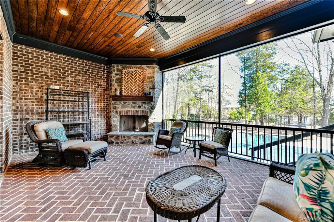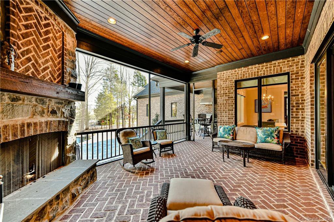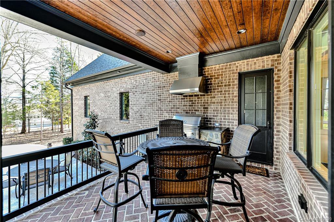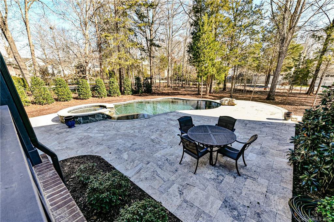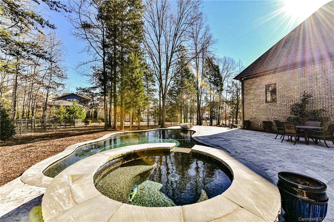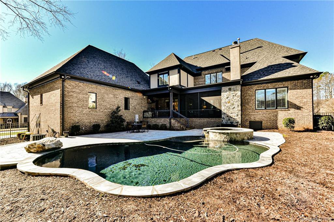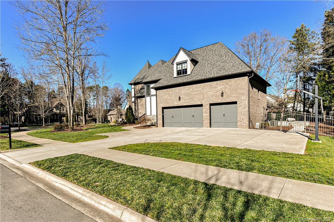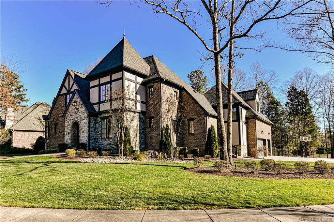736 Hudson Place, Davidson, NC 28036
- $1,100,000
- 4
- BD
- 5
- BA
- 4,724
- SqFt
Listing courtesy of Cottingham Chalk
Sold listing courtesy of Weichert Realtors Sally Awad Group
- Sold Price
- $1,100,000
- List Price
- $1,150,000
- MLS#
- 3580809
- Status
- CLOSED
- Days on Market
- 155
- Property Type
- Residential
- Architectural Style
- Transitional
- Stories
- 2 Story
- Year Built
- 2014
- Closing Date
- Jun 12, 2020
- Bedrooms
- 4
- Bathrooms
- 5
- Full Baths
- 3
- Half Baths
- 2
- Lot Size
- 23,958
- Lot Size Area
- 0.55
- Living Area
- 4,724
- Sq Ft Total
- 4724
- County
- Mecklenburg
- Subdivision
- Davidson Wood
Property Description
HOME IS VACANT AND CAN BE SHOWN! Beautiful brick/stone custom home, on .55 acre, in popular Davidson Wood! Built w/attention to quality, detail, & today’s family living. Hardwood flooring, heavy moldings, high ceilings, custom built-ins & ceiling details, tons of windows for natural light/views of outdoor living/pool. Foyer open to lovely living & dining rms. Living rm opens to impressive chef’s kitchen. Kitchen w/Thermadore appliances, lg island, 6-burner gas cktop, dbl ovens, built-in refrig/frzer, pantry & more! Perfect office space off kitchen. Powder rm w/door to outside dbls as pool bath. Master suite down w/elegant bath, lg walk-in closet w/custom organizers. Laundry/drop zone area at side entrance w/rear staircase to fantastic rec room. 3 add’l BRs up, w/built-ins, walk-in closets, direct access to BTs. Lg bonus & sitting rms w/wet bar, half bath. Outdoor living includes screened porch, fireplace, deck w/built-in gas grill, pool & spa, fenced rear yard.
Additional Information
- Hoa Fee
- $260
- Hoa Fee Paid
- Semi-Annually
- Community Features
- Sidewalks, Street Lights, Walking Trails
- Fireplace
- Yes
- Interior Features
- Attic Other, Attic Walk In, Breakfast Bar, Built Ins, Kitchen Island, Open Floorplan, Tray Ceiling, Vaulted Ceiling, Walk In Closet(s), Walk In Pantry, Wet Bar
- Floor Coverings
- Carpet, Tile, Wood
- Equipment
- Cable Prewire, Ceiling Fan(s), Convection Oven, Gas Cooktop, Dishwasher, Disposal, Double Oven, Exhaust Fan, Plumbed For Ice Maker, Microwave, Exhaust Hood, Refrigerator, Self Cleaning Oven, Wall Oven
- Foundation
- Crawl Space
- Laundry Location
- Main Level, Laundry Room
- Heating
- Central, Gas Hot Air Furnace, Heat Pump, Multizone A/C, Zoned
- Water Heater
- Electric
- Water
- Public
- Sewer
- Public Sewer
- Exterior Features
- Fence, Gas Grill, In-Ground Irrigation, Outdoor Fireplace, In Ground Pool
- Exterior Construction
- Brick Partial, Stone
- Parking
- Attached Garage, Garage - 3 Car, Garage Door Opener, Side Load Garage
- Driveway
- Concrete
- Lot Description
- Corner Lot
- Elementary School
- Davidson
- Middle School
- Bailey
- High School
- William Amos Hough
- Porch
- Back, Covered, Deck, Front, Screened
- Total Property HLA
- 4724
Mortgage Calculator
 “ Based on information submitted to the MLS GRID as of . All data is obtained from various sources and may not have been verified by broker or MLS GRID. Supplied Open House Information is subject to change without notice. All information should be independently reviewed and verified for accuracy. Some IDX listings have been excluded from this website. Properties may or may not be listed by the office/agent presenting the information © 2024 Canopy MLS as distributed by MLS GRID”
“ Based on information submitted to the MLS GRID as of . All data is obtained from various sources and may not have been verified by broker or MLS GRID. Supplied Open House Information is subject to change without notice. All information should be independently reviewed and verified for accuracy. Some IDX listings have been excluded from this website. Properties may or may not be listed by the office/agent presenting the information © 2024 Canopy MLS as distributed by MLS GRID”

Last Updated:
