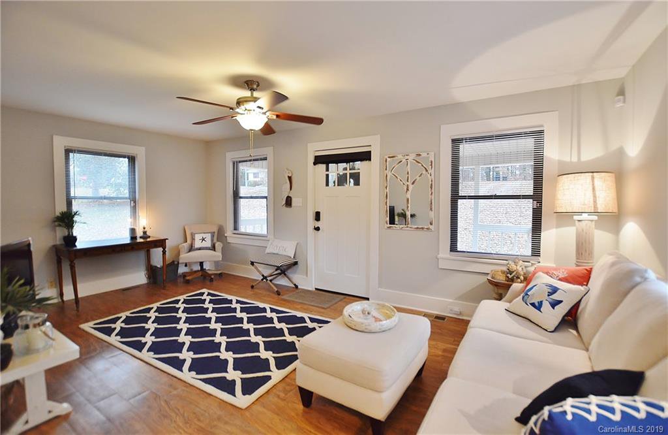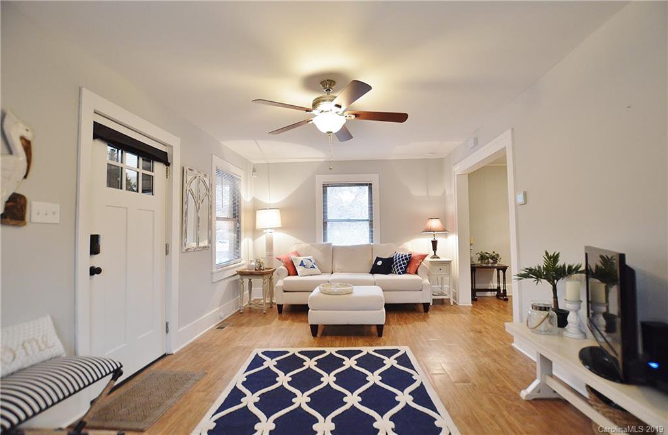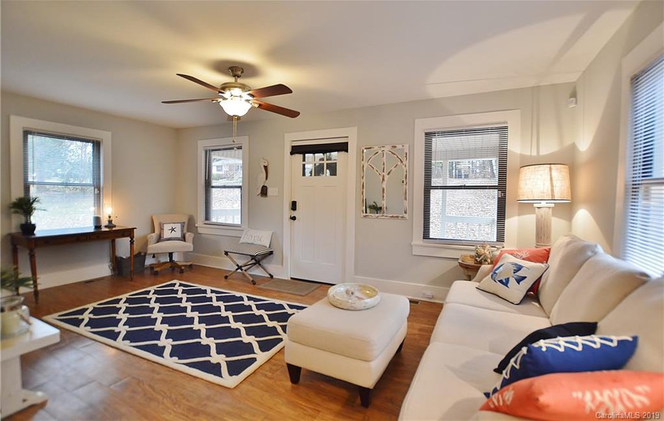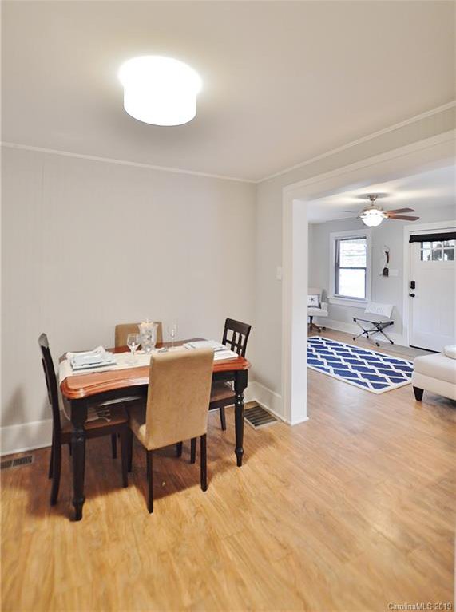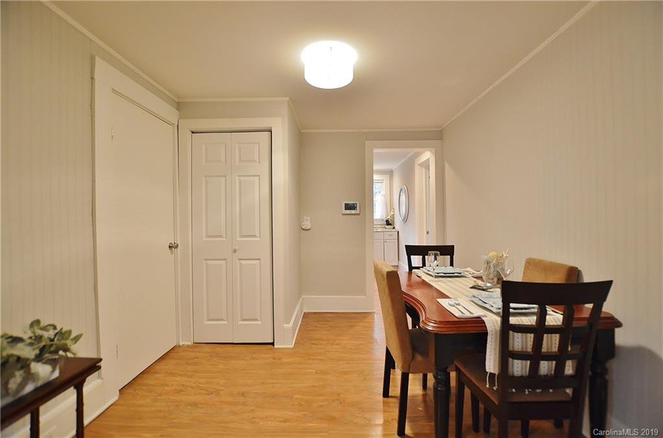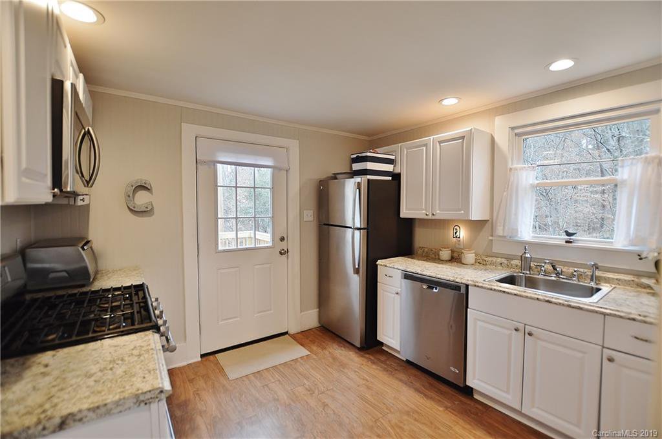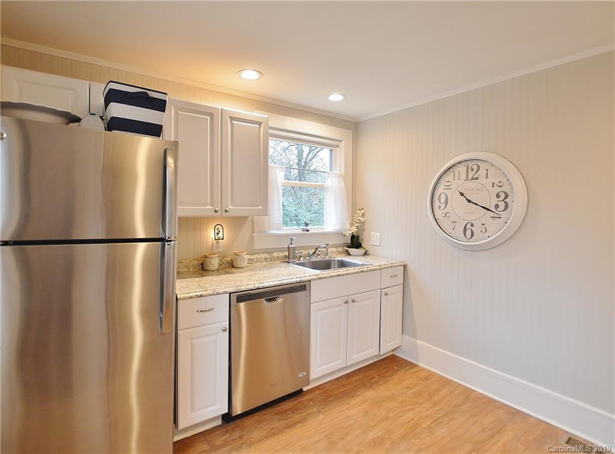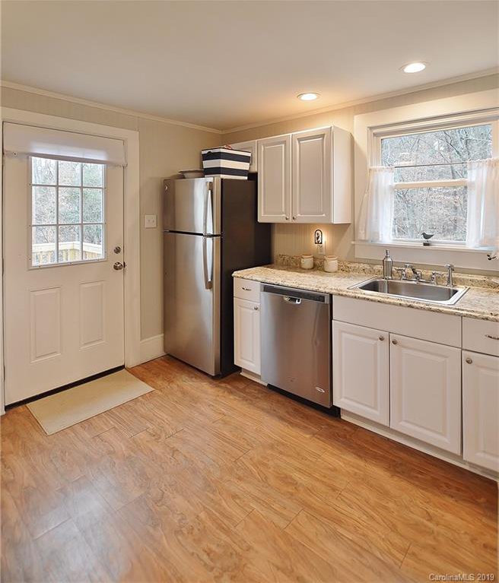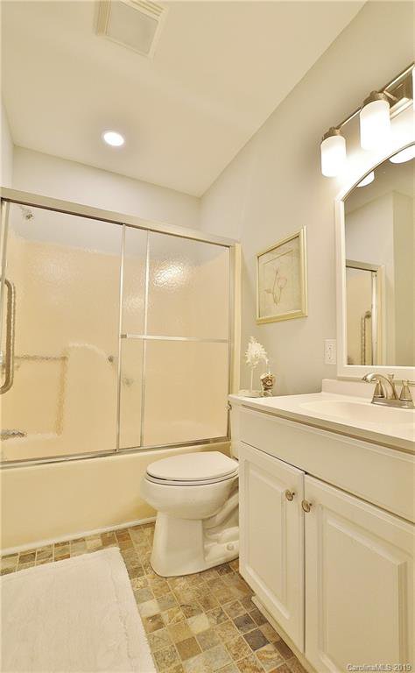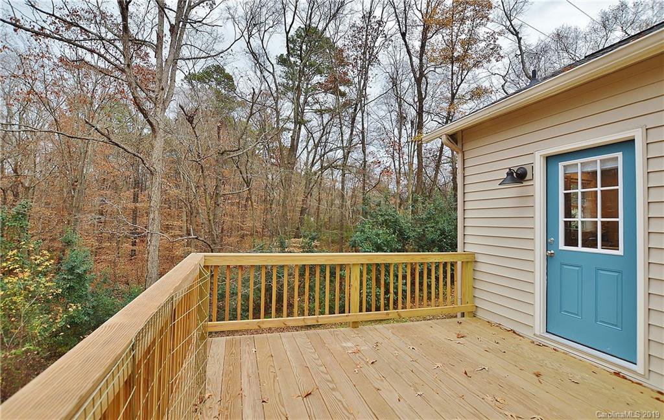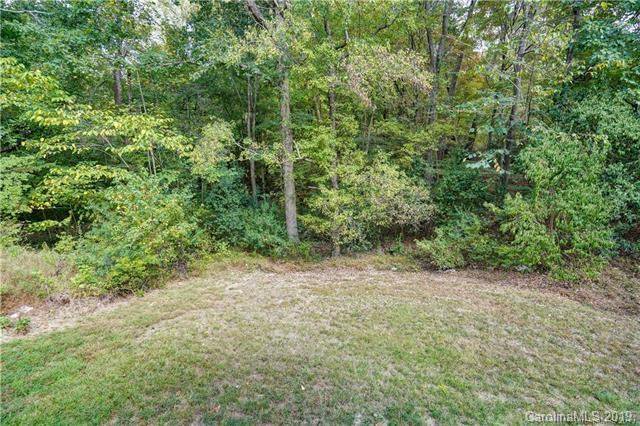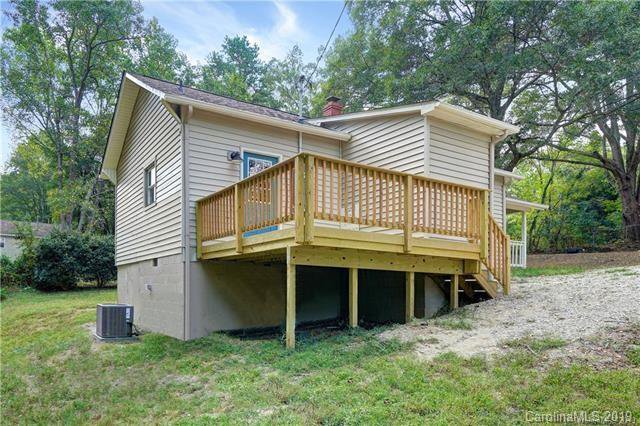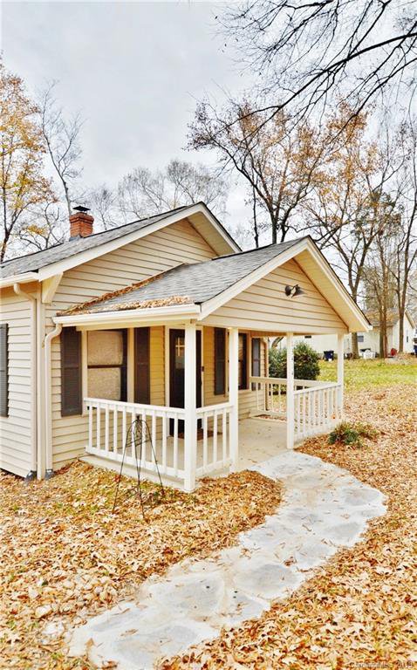13414 Central Avenue, Huntersville, NC 28078
- $132,000
- 2
- BD
- 1
- BA
- 749
- SqFt
Listing courtesy of Keller Williams Huntersville
Sold listing courtesy of Allen Tate Concord
- Sold Price
- $132,000
- List Price
- $130,000
- MLS#
- 3573794
- Status
- CLOSED
- Days on Market
- 63
- Property Type
- Residential
- Architectural Style
- Ranch
- Stories
- 1 Story
- Year Built
- 1923
- Closing Date
- Feb 07, 2020
- Bedrooms
- 2
- Bathrooms
- 1
- Full Baths
- 1
- Lot Size
- 14,374
- Lot Size Area
- 0.33
- Living Area
- 749
- Sq Ft Total
- 749
- County
- Mecklenburg
- Subdivision
- No Neighborhood
- Dom
- Yes
Property Description
This is the cutest bunglaow with a perfect Huntersville location! Minutes to the center of Huntersville and easy access to grocery, shopping, restaurants and I-77. Beautiful luxury vinyl plank flooring throughout, soft paint colors and all the charm- whether your style is coastal, farmhouse or modern, this house is perfect and checks every box! The living room is HUGE and has lots of windows for natural light. Dining room connects the living room and kitchen for a semi-open floorplan. Kitchen features new white cabinets, granite style countertops and stainless steel appliances including a gas range/oven. Access to the oversized deck from the kitchen, perfect for outdoor entertaining, and the view from the deck is perfect with big, mature trees. Split bedroom floorplan for privacy and both bedrooms have ample space and closet room. Bathroom has tile floor and new white vanity. Oh, and the covered front porch is divine - perfect for rocking chairs, sweet tea and summer ferns. No HOA.
Additional Information
- Interior Features
- Attic Stairs Pulldown, Split Bedroom, Window Treatments
- Floor Coverings
- Tile, Vinyl
- Equipment
- Cable Prewire, Ceiling Fan(s), Dishwasher, Disposal, Electric Dryer Hookup, Microwave
- Foundation
- Crawl Space
- Laundry Location
- Main Level, Closet
- Heating
- Central
- Water Heater
- Electric
- Water
- Public
- Sewer
- Public Sewer
- Exterior Construction
- Vinyl Siding
- Parking
- Driveway, Parking Space - 2
- Driveway
- Gravel
- Lot Description
- Wooded
- Elementary School
- Blythe
- Middle School
- J.M. Alexander
- High School
- North Mecklenburg
- Porch
- Covered, Front
- Total Property HLA
- 749
Mortgage Calculator
 “ Based on information submitted to the MLS GRID as of . All data is obtained from various sources and may not have been verified by broker or MLS GRID. Supplied Open House Information is subject to change without notice. All information should be independently reviewed and verified for accuracy. Some IDX listings have been excluded from this website. Properties may or may not be listed by the office/agent presenting the information © 2024 Canopy MLS as distributed by MLS GRID”
“ Based on information submitted to the MLS GRID as of . All data is obtained from various sources and may not have been verified by broker or MLS GRID. Supplied Open House Information is subject to change without notice. All information should be independently reviewed and verified for accuracy. Some IDX listings have been excluded from this website. Properties may or may not be listed by the office/agent presenting the information © 2024 Canopy MLS as distributed by MLS GRID”

Last Updated:

