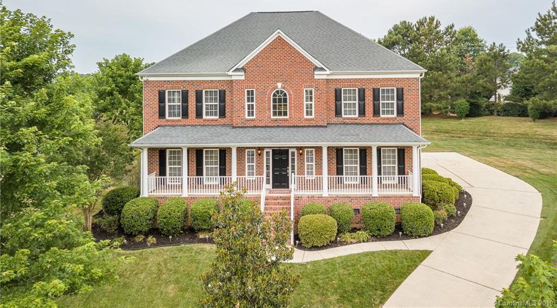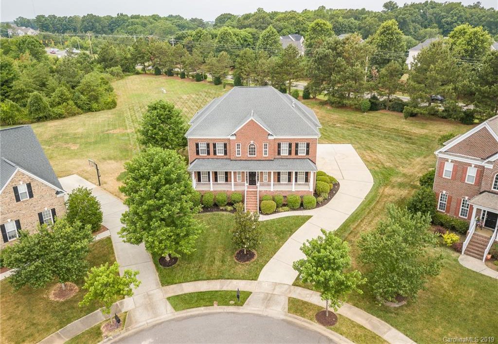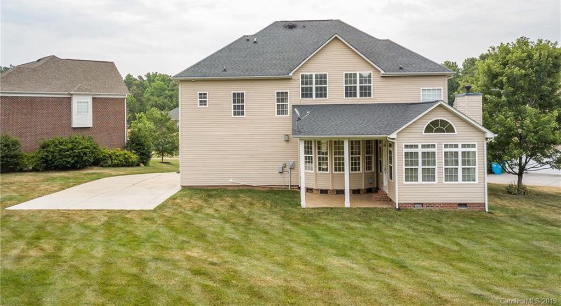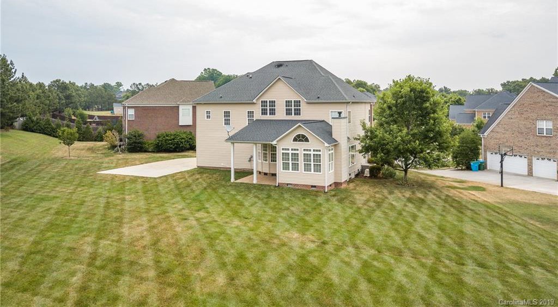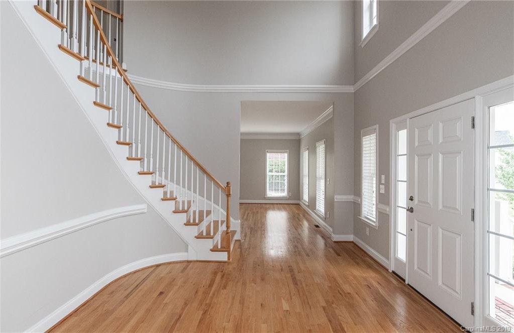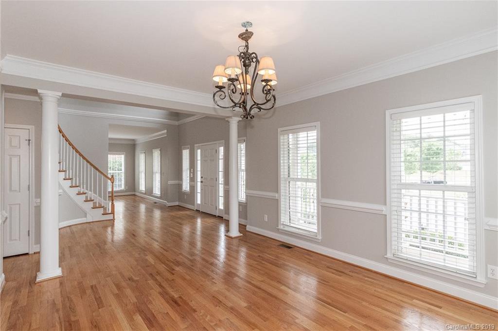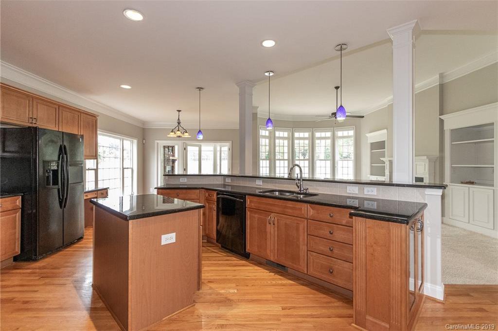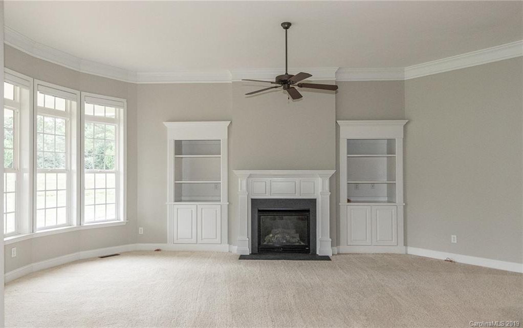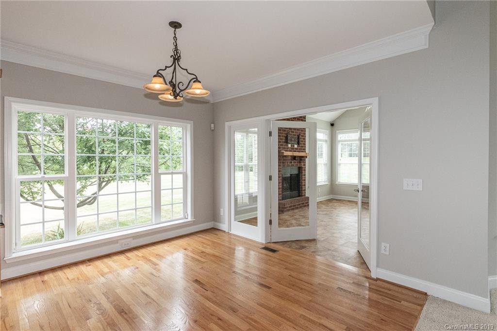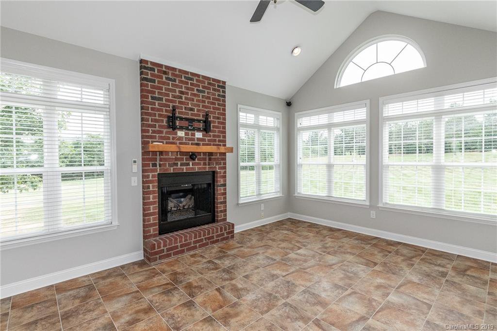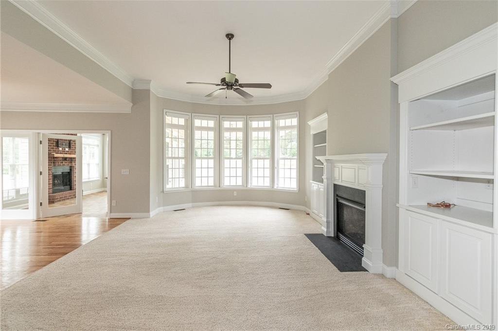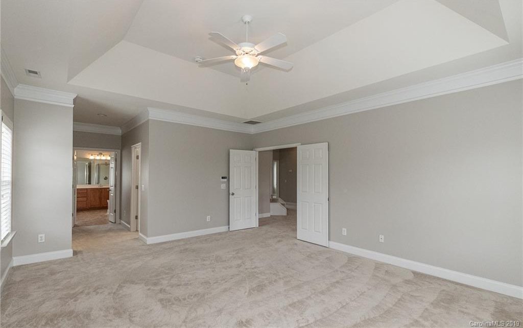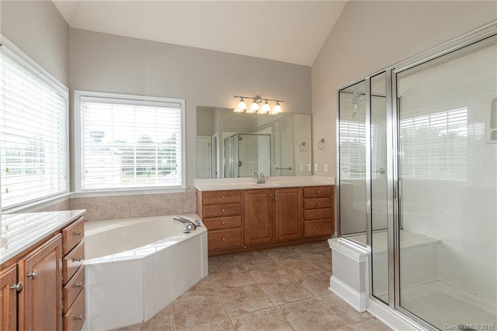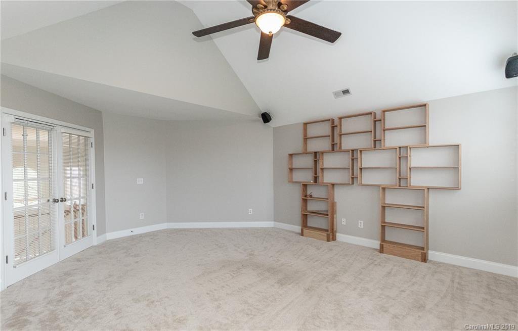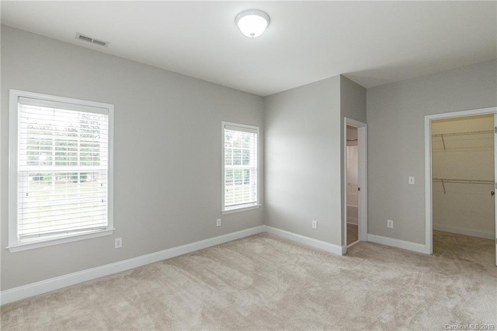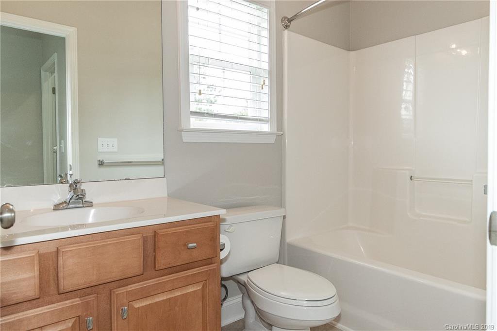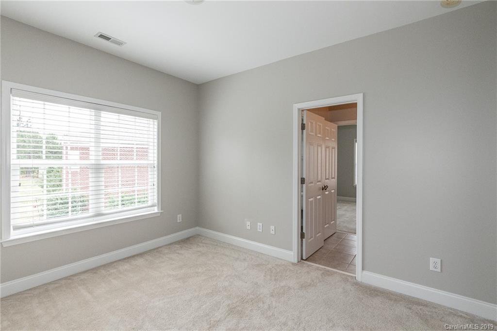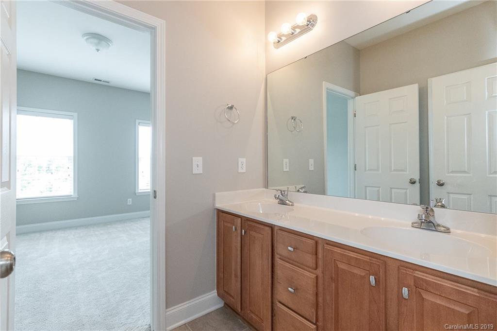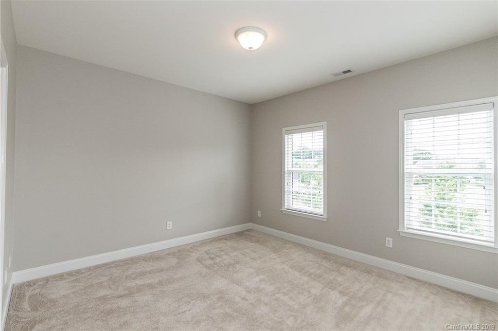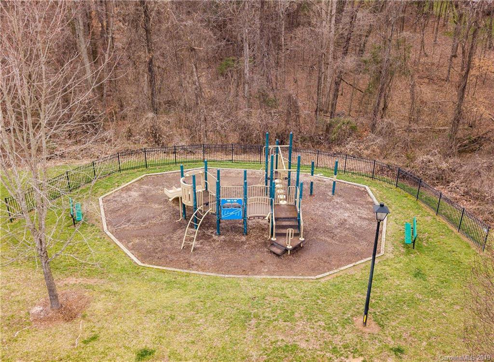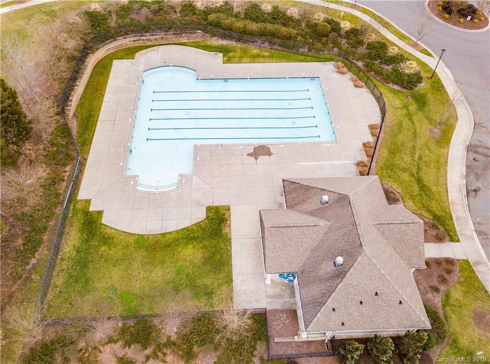4374 Abernathy Place, Harrisburg, NC 28075
- $428,000
- 4
- BD
- 4
- BA
- 3,588
- SqFt
Listing courtesy of Wilkinson ERA Real Estate
Sold listing courtesy of Byrne Properties, Inc.
- Sold Price
- $428,000
- List Price
- $440,000
- MLS#
- 3572589
- Status
- CLOSED
- Days on Market
- 22
- Property Type
- Residential
- Architectural Style
- Transitional
- Stories
- 2 Story
- Year Built
- 2005
- Closing Date
- Dec 23, 2019
- Bedrooms
- 4
- Bathrooms
- 4
- Full Baths
- 3
- Half Baths
- 1
- Lot Size
- 27,007
- Lot Size Area
- 0.62
- Living Area
- 3,588
- Sq Ft Total
- 3588
- County
- Cabarrus
- Subdivision
- Kensington Forest
Property Description
Fresh paint throughout interior and professionally cleaned carpets. Pre-inspected and repairs already made! Home is in immaculate condition and move-in ready for a quick close. Rocking chair front porch, 3-car side load garage and a huge backyard with plenty of space for playtime and entertainment on the covered back terrace. Large kitchen with granite counter tops, island, tile back splash, breakfast bar and upgraded cabinets open up onto a spacious great room with a fireplace, built-ins and lots of natural light. Sunroom with French doors and its own fireplace for relaxing in the evenings or sipping your morning coffee. Upstairs has 4 large bedrooms plus a bonus room with plenty of bathrooms to make everyone comfortable. Large master suite has tray ceiling, dual vanities, soaking tub and separate shower. Many details throughout include crown molding, extra glass front cabinets in the kitchen, columns in the dining room and a large foyer with a curved staircase.
Additional Information
- Hoa Fee
- $250
- Hoa Fee Paid
- Semi-Annually
- Community Features
- Clubhouse, Playground, Outdoor Pool, Sidewalks, Street Lights
- Fireplace
- Yes
- Interior Features
- Attic Stairs Pulldown, Built Ins, Garden Tub, Kitchen Island, Open Floorplan, Pantry, Tray Ceiling, Walk In Closet(s)
- Floor Coverings
- Carpet, Tile, Wood
- Equipment
- Cable Prewire, Ceiling Fan(s), CO Detector, Dishwasher, Disposal, Electric Dryer Hookup, Plumbed For Ice Maker, Microwave, Refrigerator, Security System
- Foundation
- Crawl Space
- Laundry Location
- Upper Level, Laundry Room
- Heating
- Central, Multizone A/C, Zoned
- Water Heater
- Gas
- Water
- Public
- Sewer
- Public Sewer
- Exterior Features
- In-Ground Irrigation
- Exterior Construction
- Brick Partial, Vinyl Siding
- Roof
- Shingle
- Parking
- Attached Garage, Garage - 3 Car, Garage Door Opener, Side Load Garage
- Driveway
- Concrete
- Lot Description
- Cul-De-Sac, Private, Wooded
- Elementary School
- Patriots
- Middle School
- Hickory Ridge
- High School
- Hickory Ridge
- Construction Status
- Complete
- Builder Name
- Niblock
- Porch
- Back, Covered, Front
- Total Property HLA
- 3588
Mortgage Calculator
 “ Based on information submitted to the MLS GRID as of . All data is obtained from various sources and may not have been verified by broker or MLS GRID. Supplied Open House Information is subject to change without notice. All information should be independently reviewed and verified for accuracy. Some IDX listings have been excluded from this website. Properties may or may not be listed by the office/agent presenting the information © 2024 Canopy MLS as distributed by MLS GRID”
“ Based on information submitted to the MLS GRID as of . All data is obtained from various sources and may not have been verified by broker or MLS GRID. Supplied Open House Information is subject to change without notice. All information should be independently reviewed and verified for accuracy. Some IDX listings have been excluded from this website. Properties may or may not be listed by the office/agent presenting the information © 2024 Canopy MLS as distributed by MLS GRID”

Last Updated:
