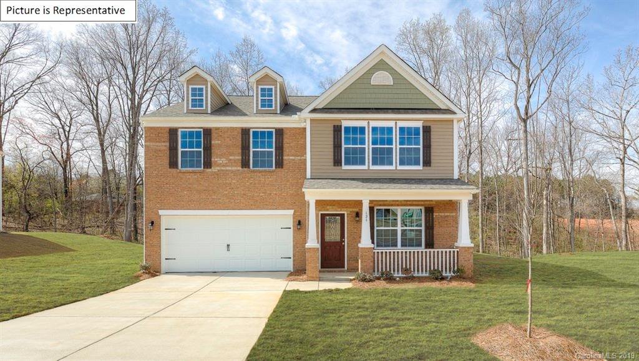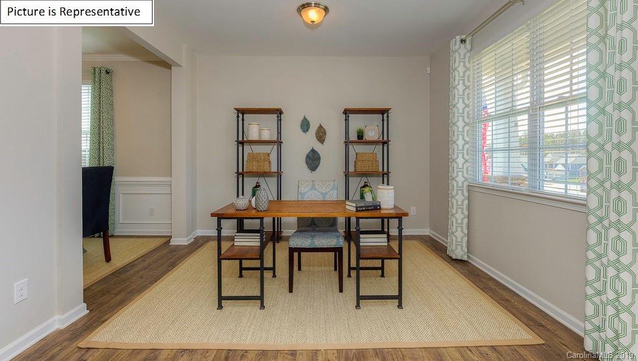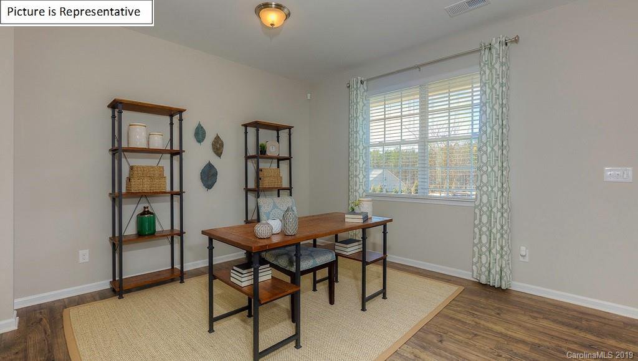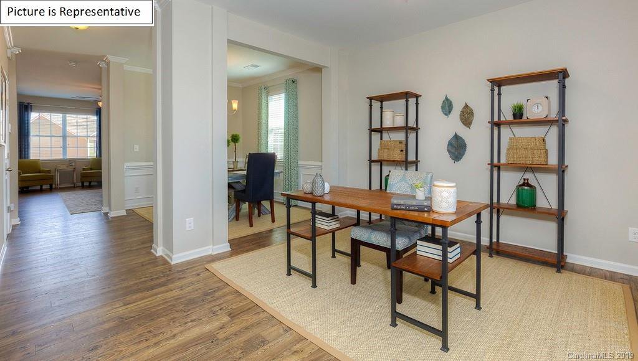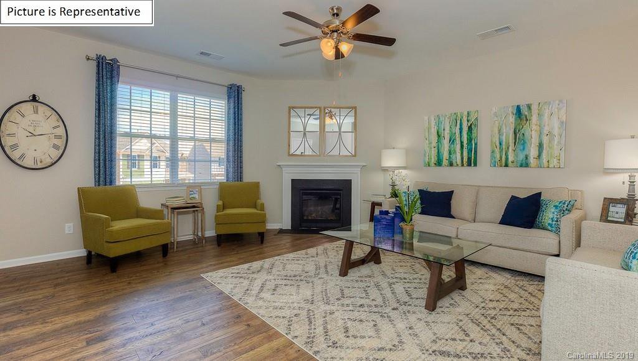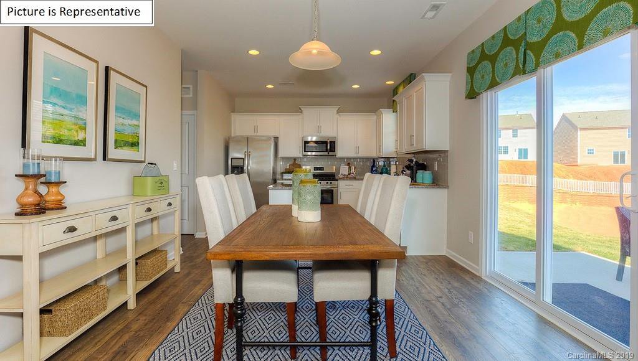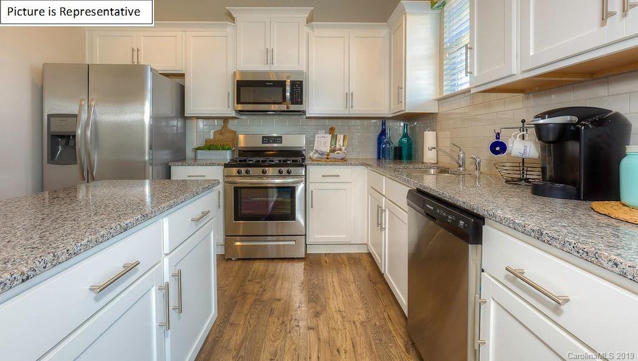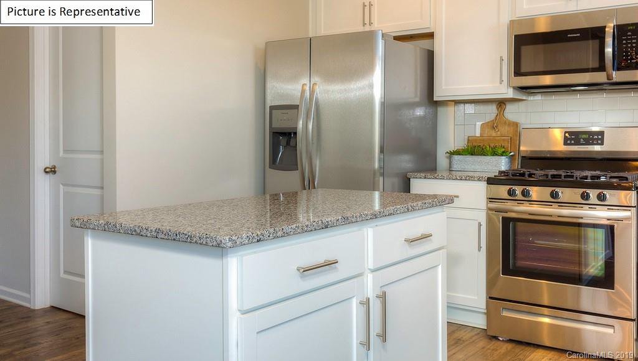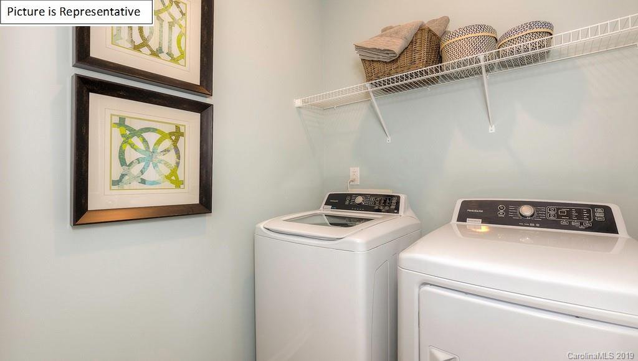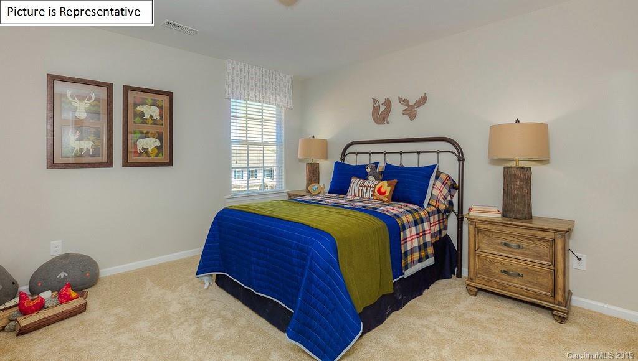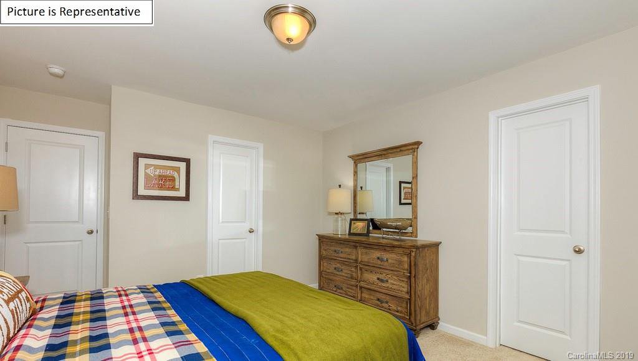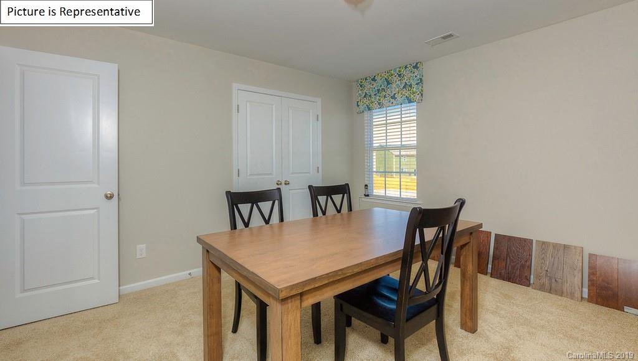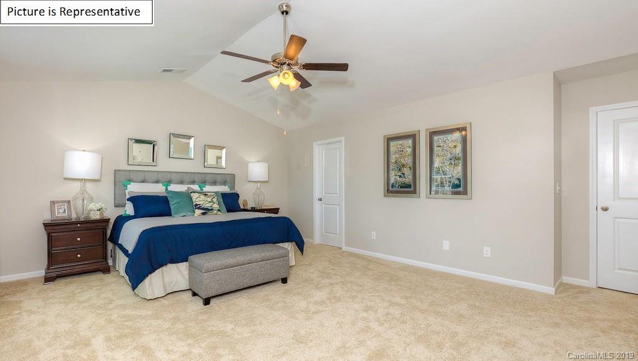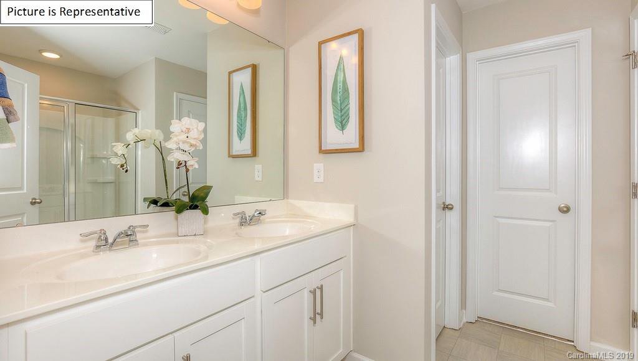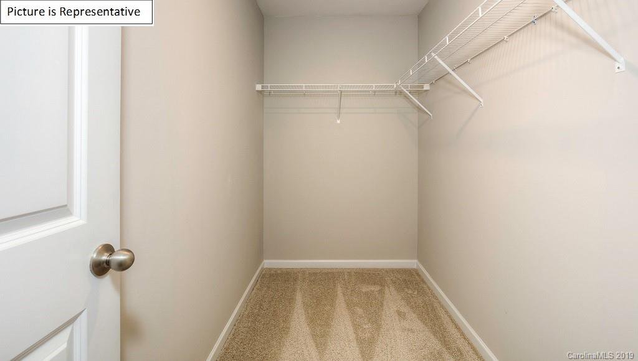2620 Linhay Drive, Charlotte, NC 28216
- $283,990
- 4
- BD
- 3
- BA
- 2,635
- SqFt
Listing courtesy of DR Horton Inc
Sold listing courtesy of Coldwell Banker Residential Brokerage
- Sold Price
- $283,990
- List Price
- $283,990
- MLS#
- 3561631
- Status
- CLOSED
- Days on Market
- 171
- Property Type
- Residential
- Stories
- 2 Story
- Year Built
- 2020
- Closing Date
- Apr 07, 2020
- Bedrooms
- 4
- Bathrooms
- 3
- Full Baths
- 2
- Half Baths
- 1
- Lot Size
- 6,098
- Lot Size Area
- 0.14
- Living Area
- 2,635
- Sq Ft Total
- 2635
- County
- Mecklenburg
- Subdivision
- Sutton Farms
Property Description
An office and dining room greet your entry from the front door. A large family room is open to the breakfast and kitchen area with granite countertops, tile backsplash and LED lights. 9' ceilings on the first floor, upstairs there are 4 bedroom including a large owners suite, an open loft is perfect for bonus or media room. Sutton Farms is conveniently located off HWY 16/Brookshire Blvd Exit 16 on I-485 near Riverbend Village Shopping Center, Uptown Charlotte, the Whitewater Center, airport, University area etc. This home is an incredible value with all the benefits of new construction and a 10 yr. Home Warranty! Home Is Connected? includes programmable thermostat, Z-Wave door lock and wireless switch, touchscreen control device, automation platform, video doorbell, and Amazon Echo and Echo Dot. All home features are subject to change without notice. Internet service not included. Visit us at 1148 Rock Haven Dr!
Additional Information
- Hoa Fee
- $750
- Hoa Fee Paid
- Annually
- Community Features
- Outdoor Pool, Playground
- Fireplace
- Yes
- Interior Features
- Attic Stairs Pulldown, Cathedral Ceiling(s), Kitchen Island, Open Floorplan, Pantry, Vaulted Ceiling, Walk In Closet(s), Walk In Pantry
- Floor Coverings
- Carpet, Laminate, Vinyl
- Equipment
- Ceiling Fan(s), Cable Prewire, Disposal, Dishwasher, Gas Range, Microwave, Refrigerator, Electric Oven
- Foundation
- Slab
- Laundry Location
- Main Level, Laundry Room
- Heating
- Central, Gas Hot Air Furnace, Multizone A/C, Zoned
- Water Heater
- Electric
- Water
- Public
- Sewer
- Public Sewer
- Exterior Construction
- Brick Partial, Shingle Siding, Vinyl Siding
- Roof
- Shingle
- Parking
- Attached Garage, Driveway, Garage - 2 Car
- Driveway
- Concrete
- Elementary School
- Mountain Island Lake Academy
- Middle School
- Coulwood
- High School
- West Mecklenburg
- New Construction
- Yes
- Construction Status
- Under Construction
- Builder Name
- DR Horton
- Porch
- Front, Patio
- Total Property HLA
- 2635
Mortgage Calculator
 “ Based on information submitted to the MLS GRID as of . All data is obtained from various sources and may not have been verified by broker or MLS GRID. Supplied Open House Information is subject to change without notice. All information should be independently reviewed and verified for accuracy. Some IDX listings have been excluded from this website. Properties may or may not be listed by the office/agent presenting the information © 2024 Canopy MLS as distributed by MLS GRID”
“ Based on information submitted to the MLS GRID as of . All data is obtained from various sources and may not have been verified by broker or MLS GRID. Supplied Open House Information is subject to change without notice. All information should be independently reviewed and verified for accuracy. Some IDX listings have been excluded from this website. Properties may or may not be listed by the office/agent presenting the information © 2024 Canopy MLS as distributed by MLS GRID”

Last Updated:
