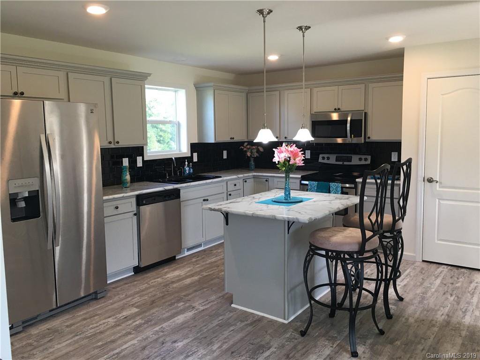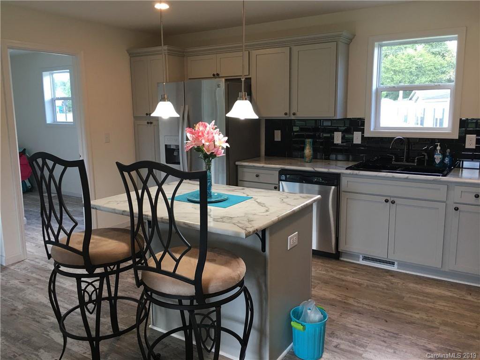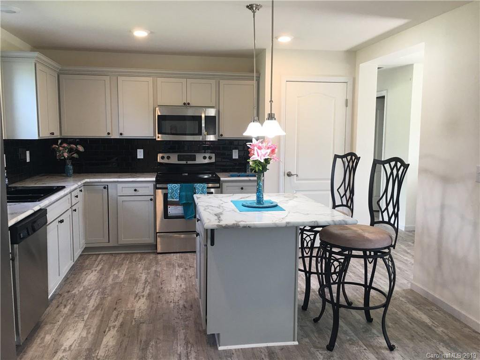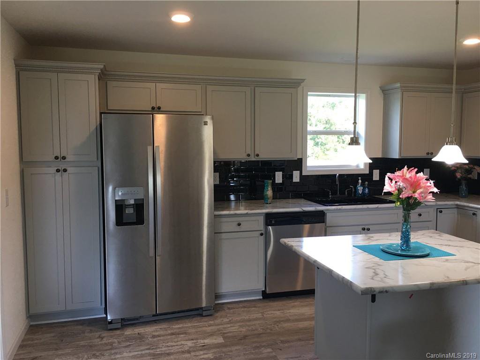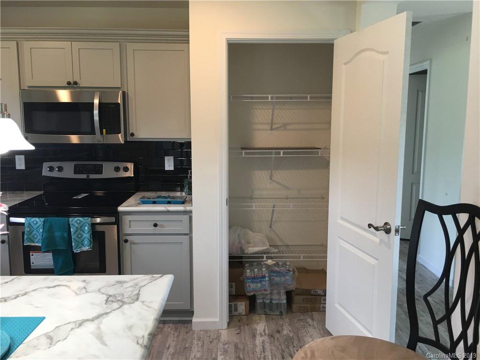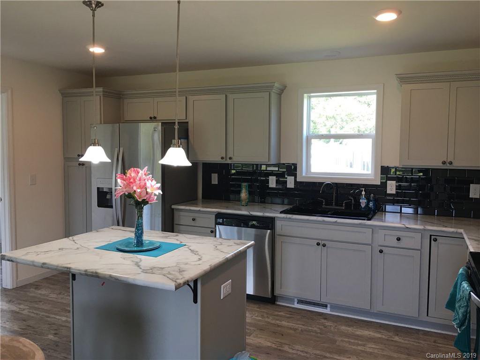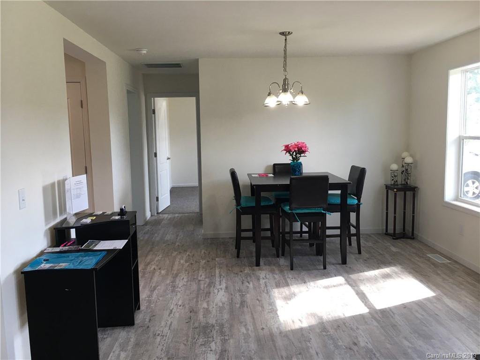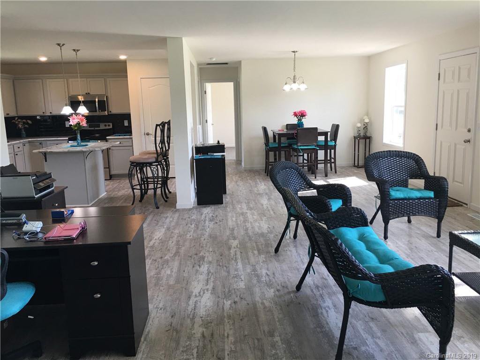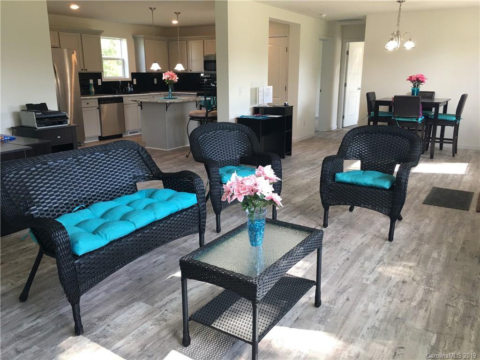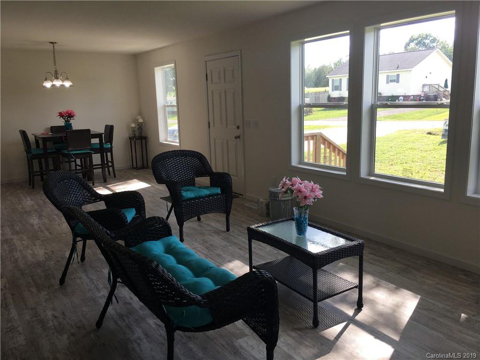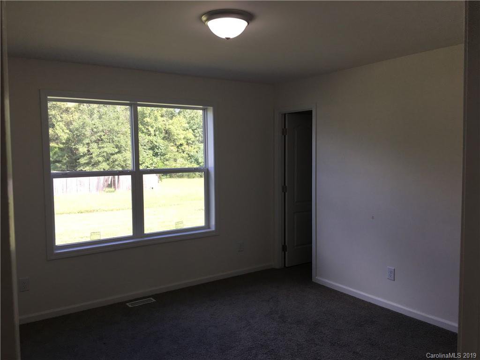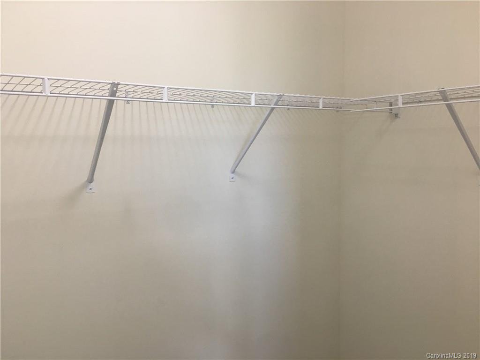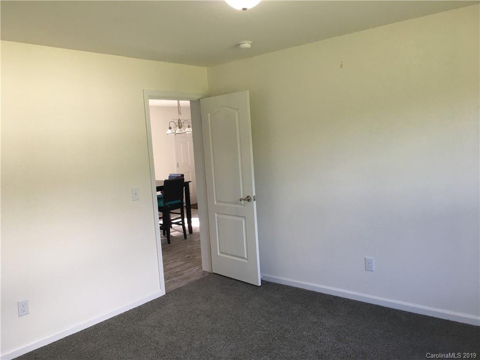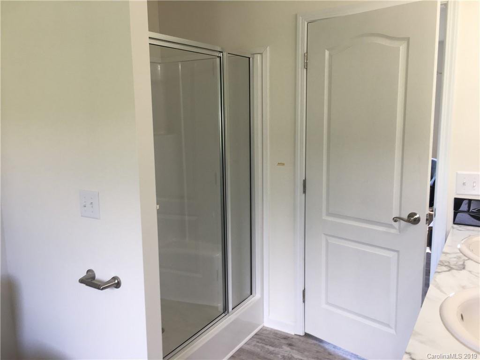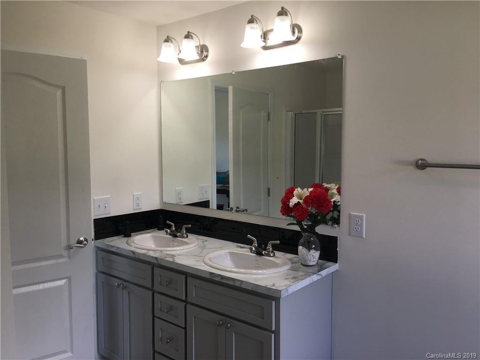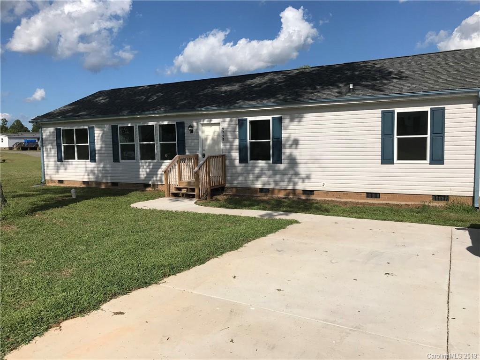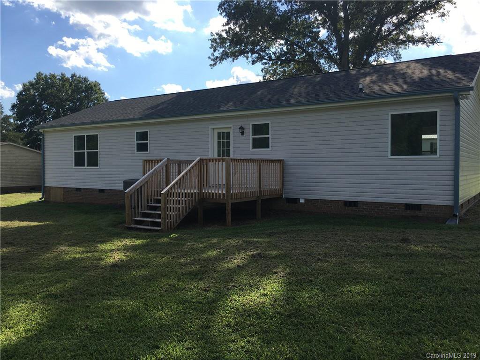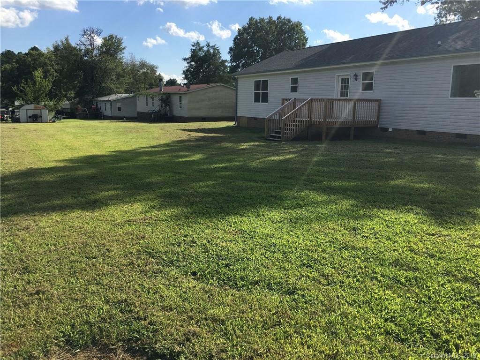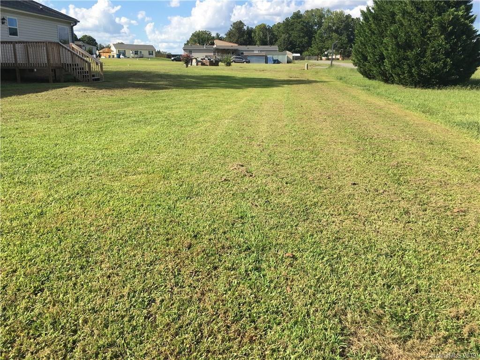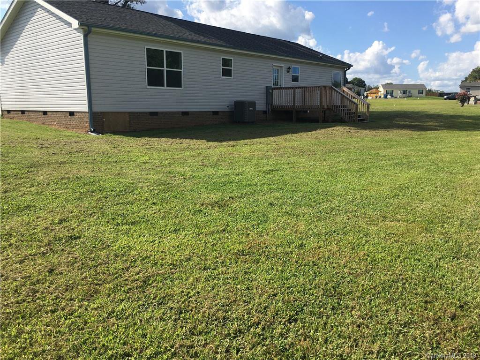9759 Knightbridge Drive, Concord, NC 28025
- $203,000
- 3
- BD
- 2
- BA
- 1,600
- SqFt
Listing courtesy of Deedee Gill
Sold listing courtesy of Keller Williams South Park
- Sold Price
- $203,000
- List Price
- $203,000
- MLS#
- 3561523
- Status
- CLOSED
- Days on Market
- 174
- Property Type
- Residential
- Architectural Style
- Ranch
- Stories
- Modular Home
- Year Built
- 2018
- Closing Date
- Apr 09, 2020
- Bedrooms
- 3
- Bathrooms
- 2
- Full Baths
- 2
- Lot Size
- 12,196
- Lot Size Area
- 0.28
- Living Area
- 1,600
- Sq Ft Total
- 1600
- County
- Cabarrus
- Subdivision
- Stones Throw
Property Description
Custom built new home with open floor plan, luxury vinyl plank flooring in all rooms except 2 secondary bedrooms. Includes all stainless appliances, seller is negotiable with fencing back yard or paying cc. This home is located in County tax area only, property tax less than $1,200 per year. USDA loan area and lender avail for conventional loan 100% financing. Subdivision has 3 site built homes, 54 more site built homes to be built. Energy efficient docs, builder provides 10 yr structural warranty. Many upgrades to this home: All 4 stainless appliances, upgraded flooring in most rooms with luxury vinyl plank Shaw flooring, upgraded grey kitchen cabinets, LED lighting thru out, upgraded tall bathroom vanities, outside flood lights, deck on rear, gutters and drain guards. Home never had a metal frame under it. This is the 3rd new modular off frame in this subdivision (other 2 are sold). Community wells and private sewer treatment plant in subd. No city water, sewer, or property taxes.
Additional Information
- Hoa Fee
- $70
- Hoa Fee Paid
- Monthly
- Interior Features
- Breakfast Bar, Kitchen Island, Open Floorplan, Pantry, Split Bedroom, Walk In Closet(s)
- Floor Coverings
- Carpet, Vinyl
- Equipment
- Dishwasher, Electric Dryer Hookup, Electric Range, Plumbed For Ice Maker, Microwave, Oven, Refrigerator, Self Cleaning Oven, ENERGY STAR Qualified Light Fixtures, ENERGY STAR Qualified Refrigerator, Electric Oven
- Foundation
- Crawl Space
- Laundry Location
- Main Level
- Heating
- Central, Forced Air, Heat Pump
- Water Heater
- Electric
- Water
- Community Well
- Sewer
- Community Sewer
- Exterior Construction
- Vinyl Siding
- Roof
- Shingle
- Parking
- Driveway, Parking Space - 3
- Driveway
- Concrete
- Lot Description
- Level
- Elementary School
- Patriots
- Middle School
- Hickory Ridge
- High School
- Hickory Ridge
- New Construction
- Yes
- Construction Status
- Complete
- Builder Name
- HBS
- Porch
- Deck, Front
- Total Property HLA
- 1600
Mortgage Calculator
 “ Based on information submitted to the MLS GRID as of . All data is obtained from various sources and may not have been verified by broker or MLS GRID. Supplied Open House Information is subject to change without notice. All information should be independently reviewed and verified for accuracy. Some IDX listings have been excluded from this website. Properties may or may not be listed by the office/agent presenting the information © 2024 Canopy MLS as distributed by MLS GRID”
“ Based on information submitted to the MLS GRID as of . All data is obtained from various sources and may not have been verified by broker or MLS GRID. Supplied Open House Information is subject to change without notice. All information should be independently reviewed and verified for accuracy. Some IDX listings have been excluded from this website. Properties may or may not be listed by the office/agent presenting the information © 2024 Canopy MLS as distributed by MLS GRID”

Last Updated:
