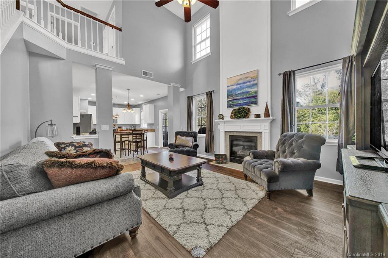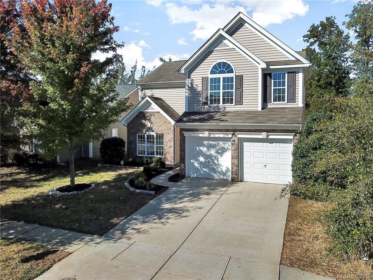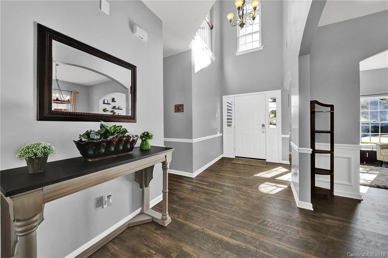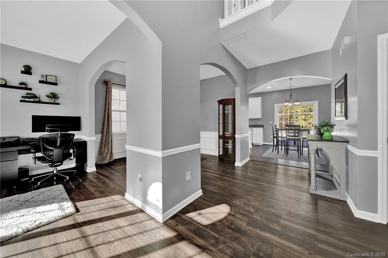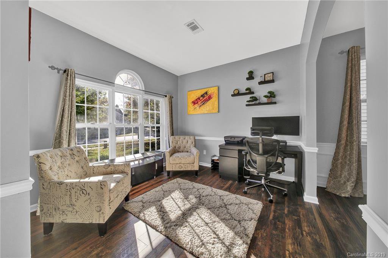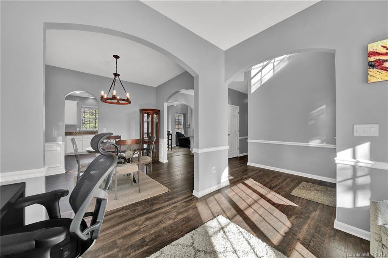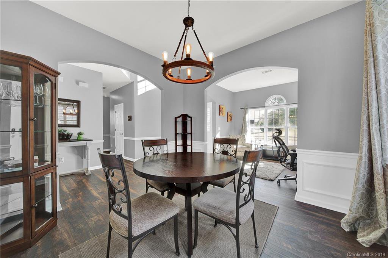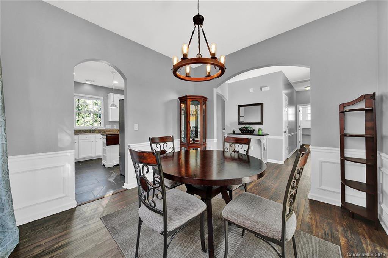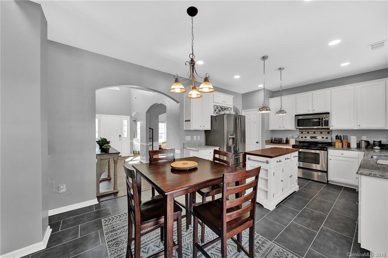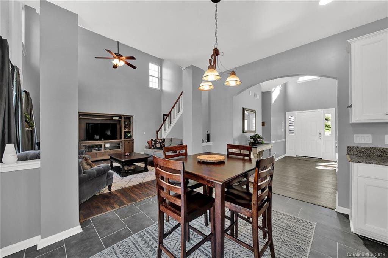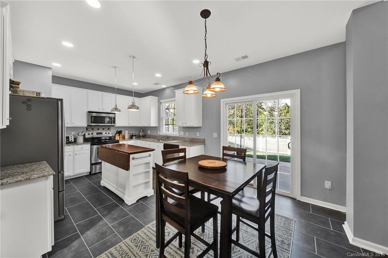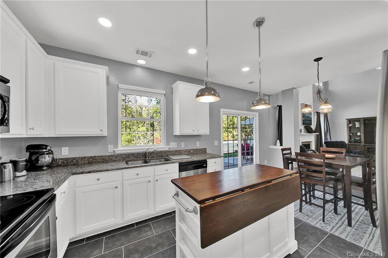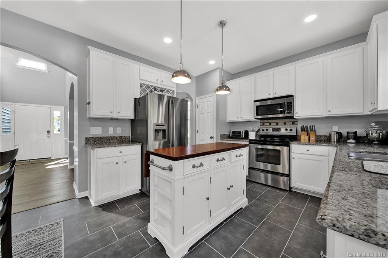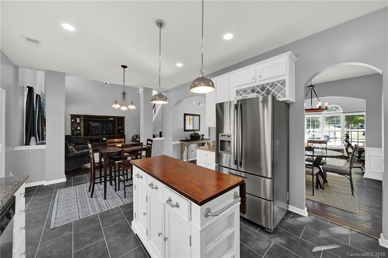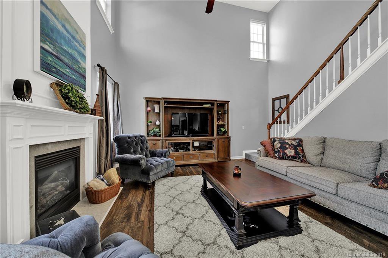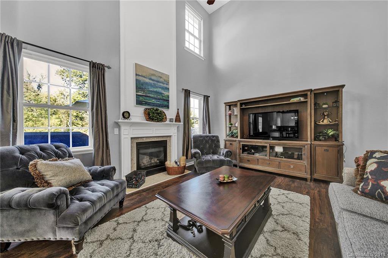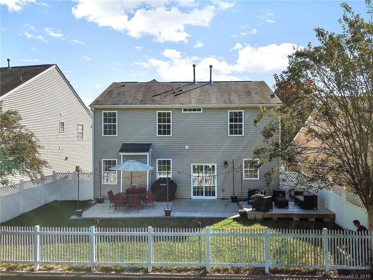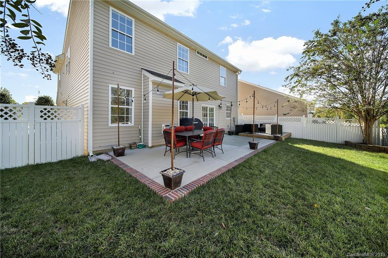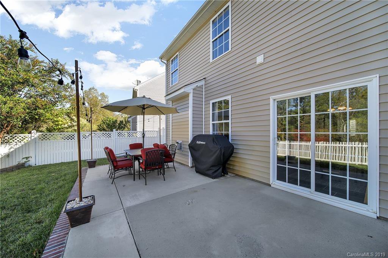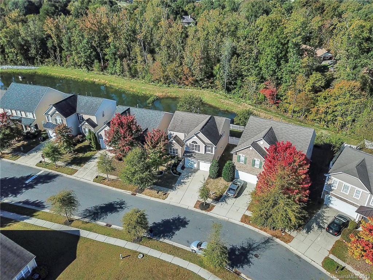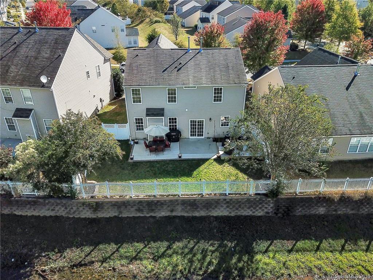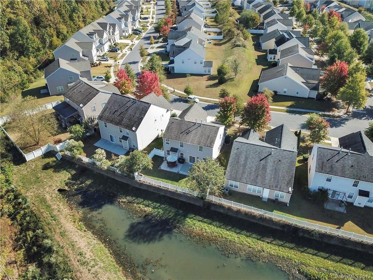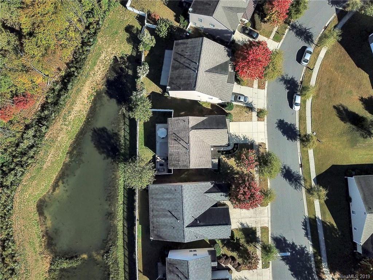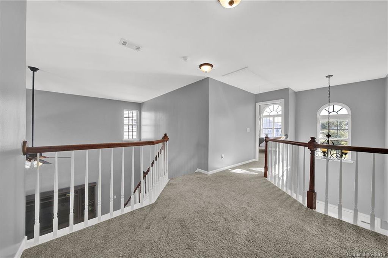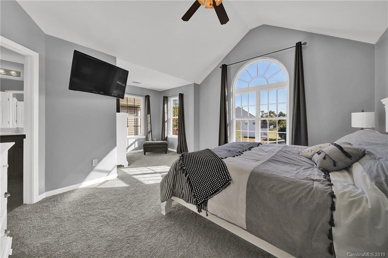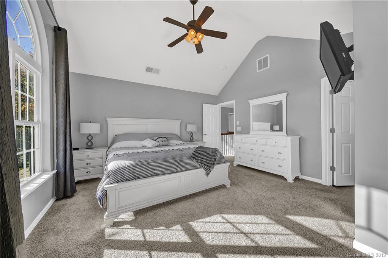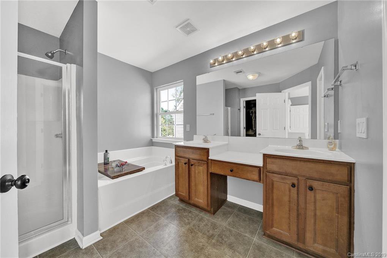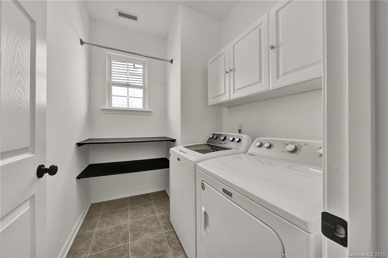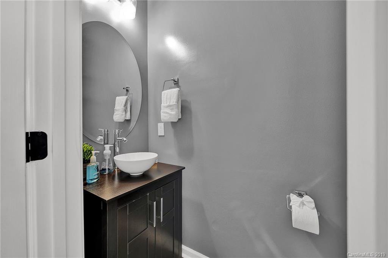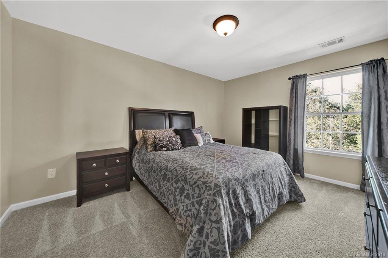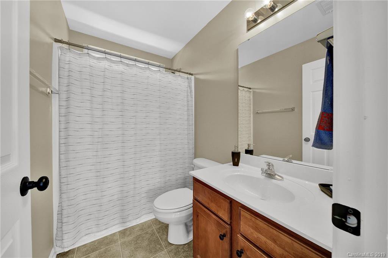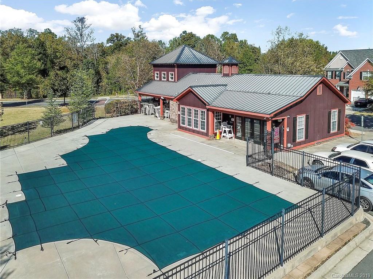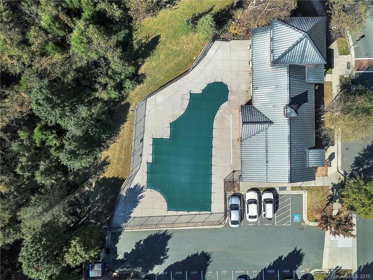2338 Sonoma Valley Drive, Charlotte, NC 28214
- $245,000
- 3
- BD
- 3
- BA
- 2,089
- SqFt
Listing courtesy of Allen Tate Fort Mill
Sold listing courtesy of Wilkinson ERA Real Estate
- Sold Price
- $245,000
- List Price
- $240,000
- MLS#
- 3561238
- Status
- CLOSED
- Days on Market
- 43
- Property Type
- Residential
- Architectural Style
- Transitional
- Stories
- 2 Story
- Year Built
- 2007
- Closing Date
- Dec 03, 2019
- Bedrooms
- 3
- Bathrooms
- 3
- Full Baths
- 2
- Half Baths
- 1
- Lot Size
- 6,534
- Lot Size Area
- 0.15
- Living Area
- 2,089
- Sq Ft Total
- 2089
- County
- Mecklenburg
- Subdivision
- Cedar Mill
Property Description
Completely updated & better than new, this stunning home will leave you nothing short of impressed! From the moment you enter, the recently added rich & durable laminate wood flooring gives way to an open & bright floor plan with a 2 story great room, ideal for entertaining. The kitchen boasts stainless appliances, the perfect island both in function & form, beautiful tile floor, & upgraded lighting! As you flow into the meticulously redesigned backyard space, you'll find an expanded patio area with brick border, added deck space giving multiple areas to relax, lush landscaping, & a fully fenced yard with private backdrop! Additional upgrades finish off the downstairs, including a generous laundry room with custom shelving, epoxy floors in the garage, nest thermostats, and more. Upstairs the master bedroom has a retreat like feel with separate sitting area, & custom master closet shelving. With it's close proximity to I-485 for an easy commute, you've found your new Cedar Mill home!
Additional Information
- Hoa Fee
- $61
- Hoa Fee Paid
- Monthly
- Community Features
- Clubhouse, Fitness Center, Outdoor Pool, Playground, Sidewalks, Street Lights, Walking Trails
- Fireplace
- Yes
- Interior Features
- Attic Stairs Pulldown, Garden Tub, Kitchen Island, Open Floorplan, Pantry, Vaulted Ceiling, Walk In Closet(s)
- Floor Coverings
- Carpet, Laminate, Tile
- Equipment
- Cable Prewire, Ceiling Fan(s), Electric Cooktop, Dishwasher, Disposal, Plumbed For Ice Maker, Microwave, Oven, Self Cleaning Oven
- Foundation
- Slab
- Laundry Location
- Main Level, Laundry Room
- Heating
- Central
- Water Heater
- Gas
- Water
- Public
- Sewer
- Public Sewer
- Exterior Features
- Fence
- Exterior Construction
- Vinyl Siding
- Parking
- Attached Garage, Driveway, Garage - 2 Car, Garage Door Opener
- Driveway
- Concrete
- Lot Description
- Level, Views
- Elementary School
- River Oaks Academy
- Middle School
- Coulwood
- High School
- West Mecklenburg
- Construction Status
- Complete
- Porch
- Back, Deck, Patio
- Total Property HLA
- 2089
Mortgage Calculator
 “ Based on information submitted to the MLS GRID as of . All data is obtained from various sources and may not have been verified by broker or MLS GRID. Supplied Open House Information is subject to change without notice. All information should be independently reviewed and verified for accuracy. Some IDX listings have been excluded from this website. Properties may or may not be listed by the office/agent presenting the information © 2024 Canopy MLS as distributed by MLS GRID”
“ Based on information submitted to the MLS GRID as of . All data is obtained from various sources and may not have been verified by broker or MLS GRID. Supplied Open House Information is subject to change without notice. All information should be independently reviewed and verified for accuracy. Some IDX listings have been excluded from this website. Properties may or may not be listed by the office/agent presenting the information © 2024 Canopy MLS as distributed by MLS GRID”

Last Updated:
