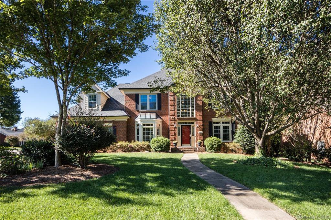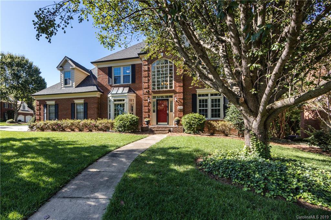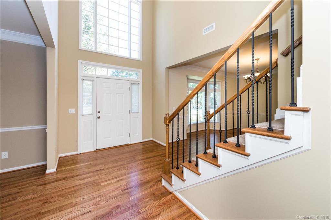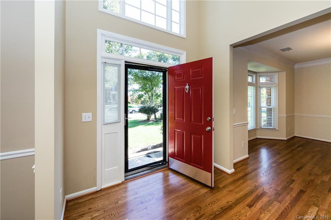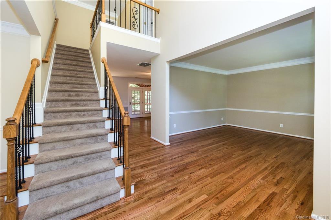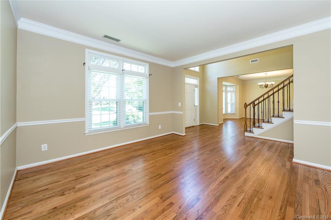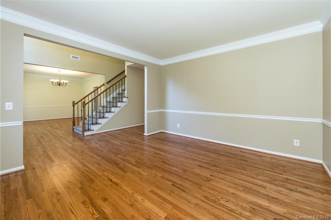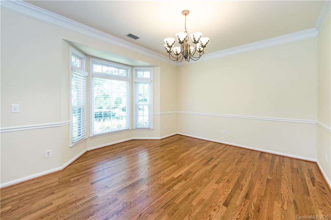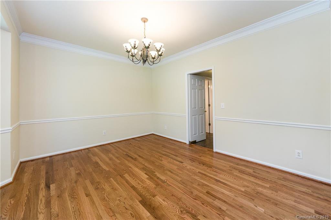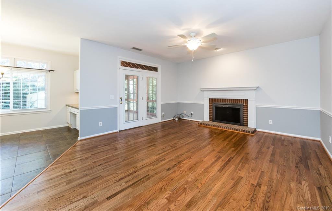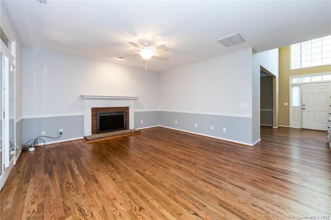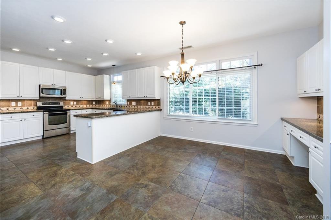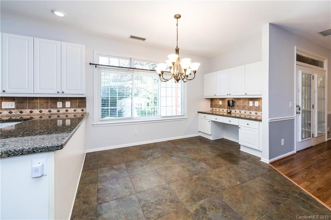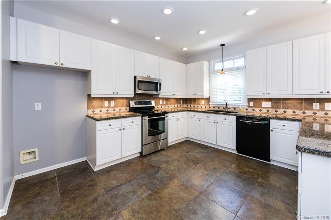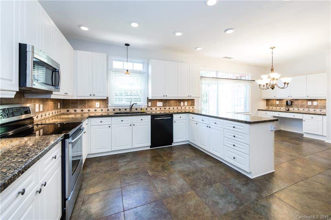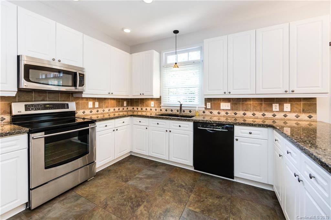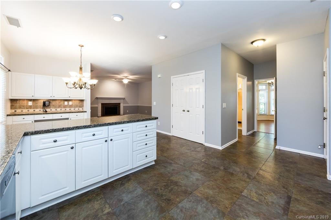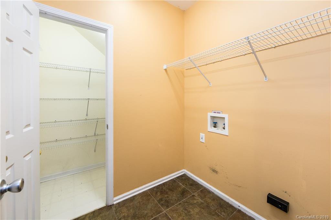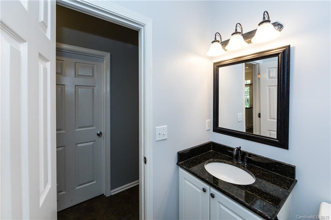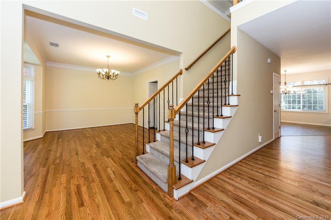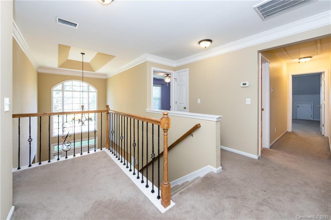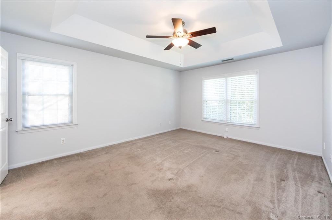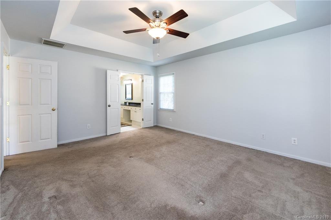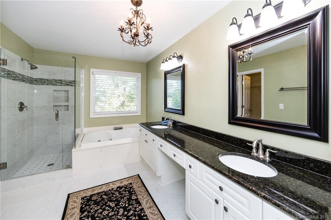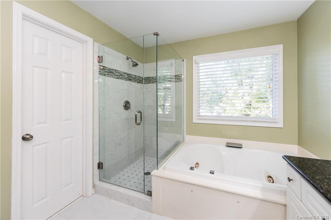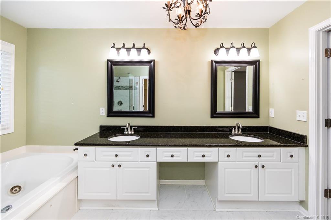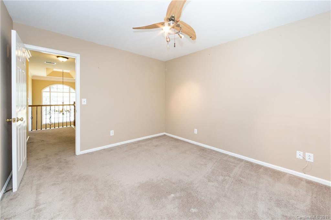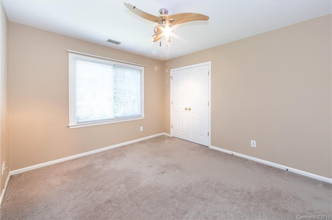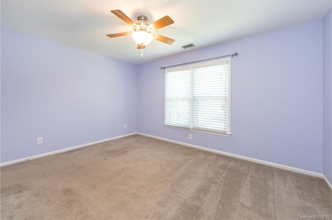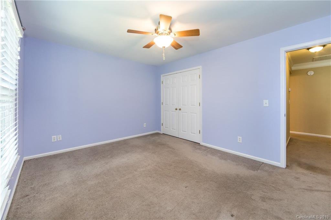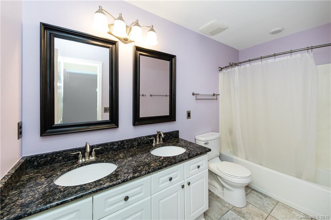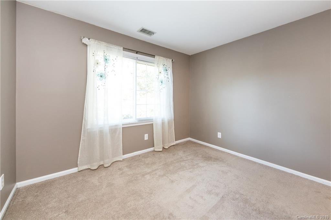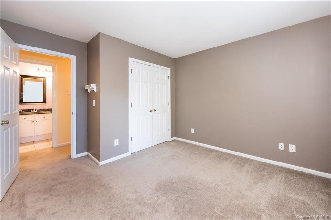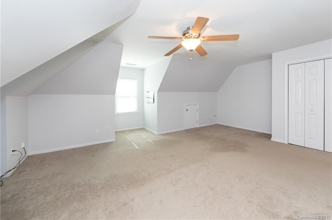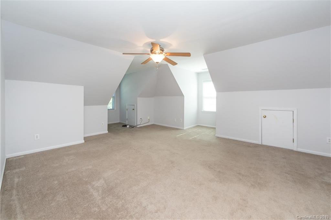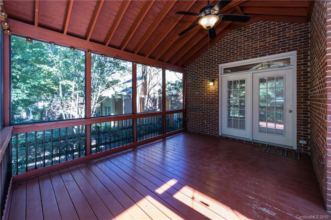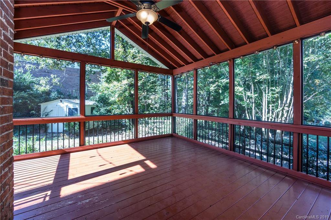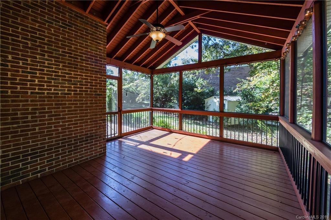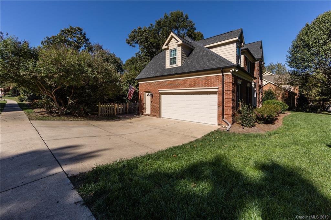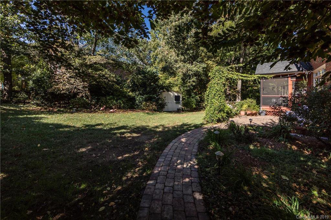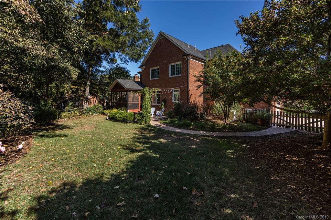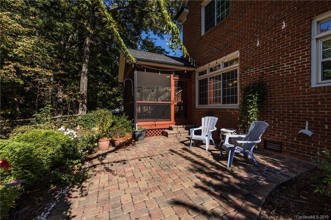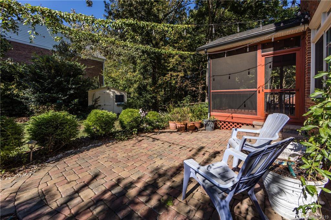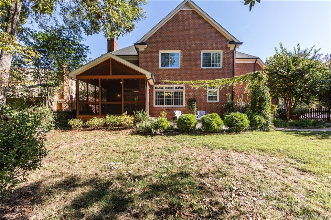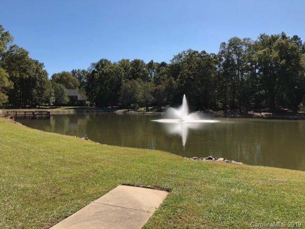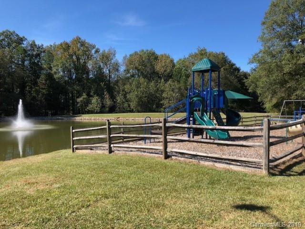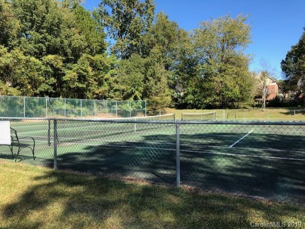4801 Hickory Lake Lane, Matthews, NC 28105
- $363,000
- 5
- BD
- 3
- BA
- 2,911
- SqFt
Listing courtesy of Coldwell Banker Residential Brokerage
Sold listing courtesy of RE/MAX Executive
- Sold Price
- $363,000
- List Price
- $366,000
- MLS#
- 3560814
- Status
- CLOSED
- Days on Market
- 47
- Property Type
- Residential
- Architectural Style
- Traditional
- Stories
- 2 Story
- Year Built
- 1995
- Closing Date
- Dec 04, 2019
- Bedrooms
- 5
- Bathrooms
- 3
- Full Baths
- 2
- Half Baths
- 1
- Lot Size
- 13,068
- Lot Size Area
- 0.30000000000000004
- Living Area
- 2,911
- Sq Ft Total
- 2911
- County
- Mecklenburg
- Subdivision
- Matthews Plantation
Property Description
LOCATION, LOCATION, LOCATION!! Exceptionally maintained 5-bedroom brick home in the highly-desirable town of Matthews. Beautiful neighborhood w/traditional brick homes and tree-lined streets. Numerous updates by owner include new windows throughout, new roof in 2011, delightful screened porch, irrigation (front), refinished hardwoods, KIT and BATH remodeling and more! Gorgeous KIT w/stunning silestone countertops, tile backsplash, granite sink, SS oven & microwave, porcelain tile floor & white cabinets w/under cabinet lighting. Beautiful HW floors. Bonus Rm/Bedroom has lots of storage w/full size closet as well as eaves storage. 2-car Garage has cabinetry & shelving for storage & utility sink. Minutes from the center of Matthews & all it has to offer - just a delightful town!! Convenient to I-485, uptown Charlotte, restaurants, shopping, medical offices/hospital, etc. Seller providing 1-year Home Warranty. Home is ready & waiting for a new owner to make it their Home Sweet Home.
Additional Information
- Hoa Fee
- $211
- Hoa Fee Paid
- Annually
- Community Features
- Playground, Pond, Tennis Court(s)
- Fireplace
- Yes
- Interior Features
- Attic Stairs Pulldown, Garden Tub, Kitchen Island, Pantry, Tray Ceiling, Walk In Closet(s)
- Floor Coverings
- Carpet, Tile, Wood
- Equipment
- Cable Prewire, Ceiling Fan(s), Electric Cooktop, Dishwasher, Disposal, Electric Dryer Hookup, Plumbed For Ice Maker, Microwave, Self Cleaning Oven
- Foundation
- Crawl Space
- Laundry Location
- Main Level, Laundry Room
- Heating
- Central, Zoned
- Water Heater
- Gas
- Water
- Public
- Sewer
- Public Sewer
- Exterior Features
- In-Ground Irrigation, Terrace
- Roof
- Shingle
- Parking
- Attached Garage, Garage - 2 Car, Garage Door Opener, Side Load Garage
- Driveway
- Concrete
- Lot Description
- Corner Lot, Level, Wooded
- Elementary School
- Matthews
- Middle School
- Crestdale
- High School
- Butler
- Porch
- Screened
- Total Property HLA
- 2911
Mortgage Calculator
 “ Based on information submitted to the MLS GRID as of . All data is obtained from various sources and may not have been verified by broker or MLS GRID. Supplied Open House Information is subject to change without notice. All information should be independently reviewed and verified for accuracy. Some IDX listings have been excluded from this website. Properties may or may not be listed by the office/agent presenting the information © 2024 Canopy MLS as distributed by MLS GRID”
“ Based on information submitted to the MLS GRID as of . All data is obtained from various sources and may not have been verified by broker or MLS GRID. Supplied Open House Information is subject to change without notice. All information should be independently reviewed and verified for accuracy. Some IDX listings have been excluded from this website. Properties may or may not be listed by the office/agent presenting the information © 2024 Canopy MLS as distributed by MLS GRID”

Last Updated:
