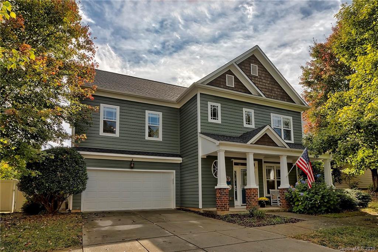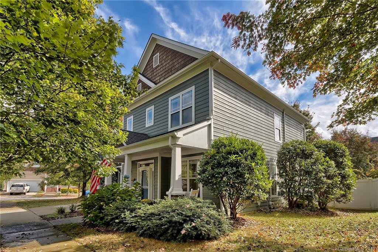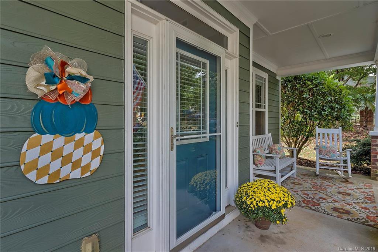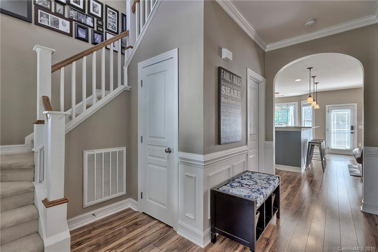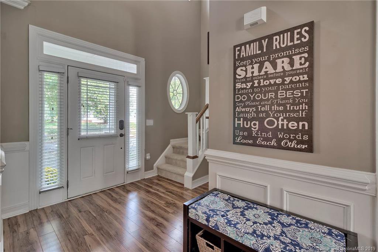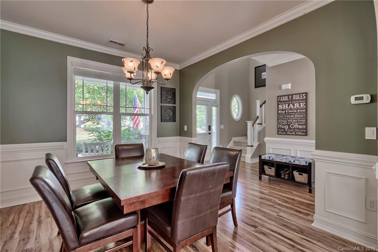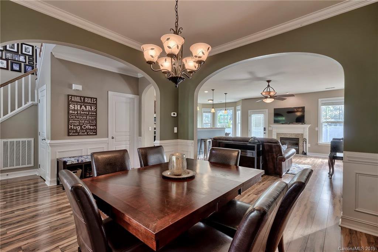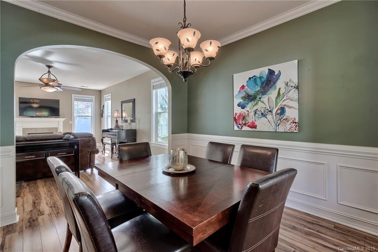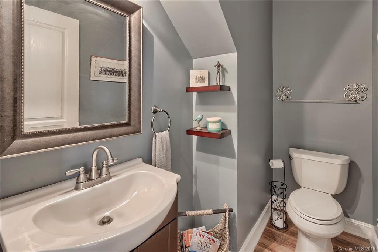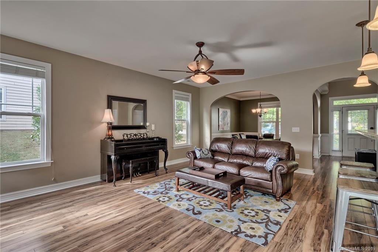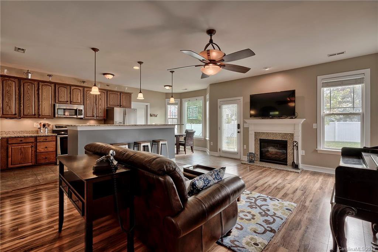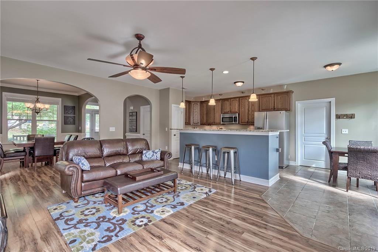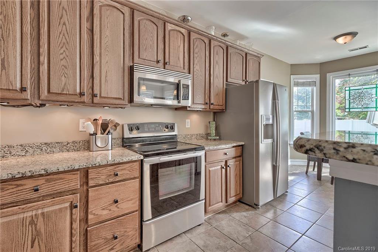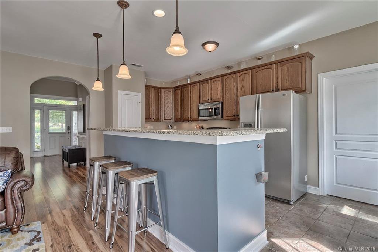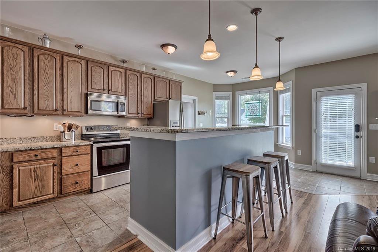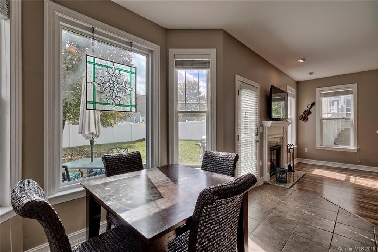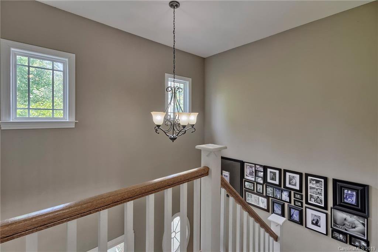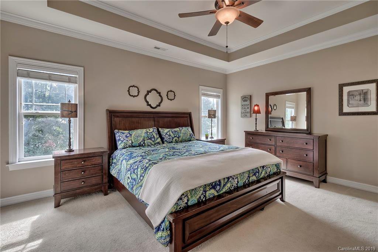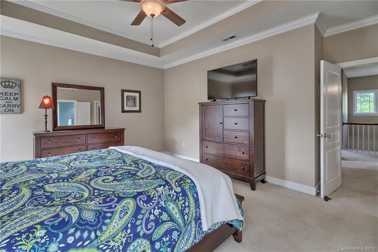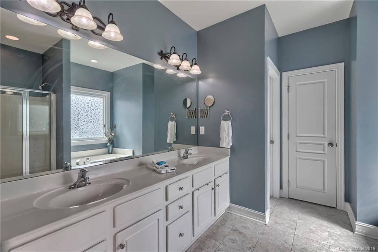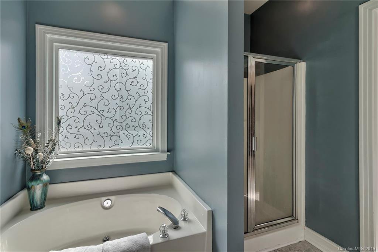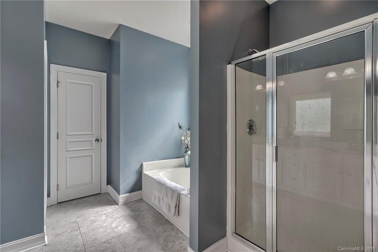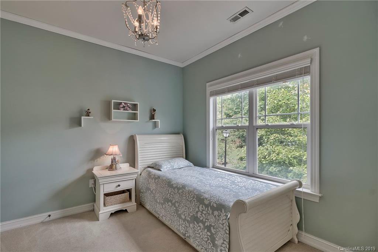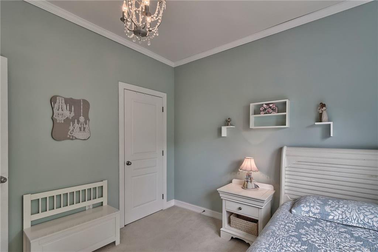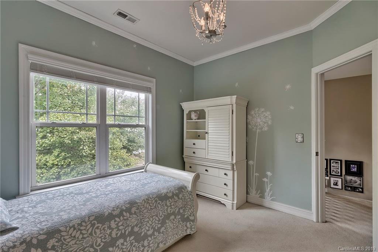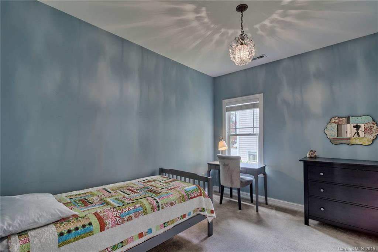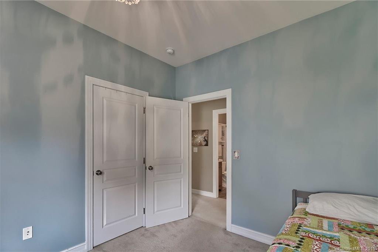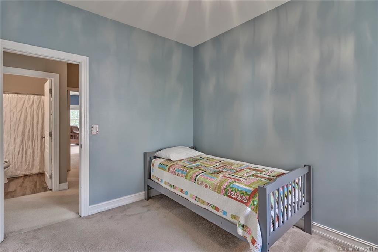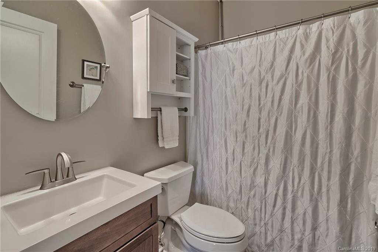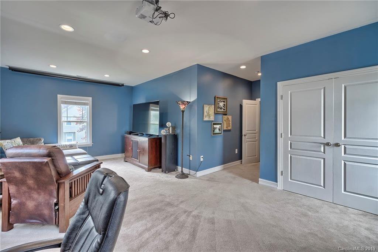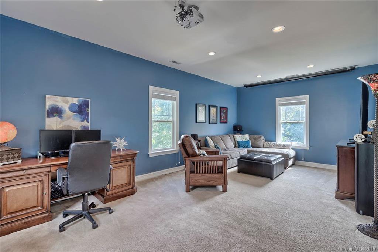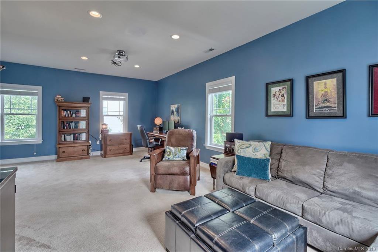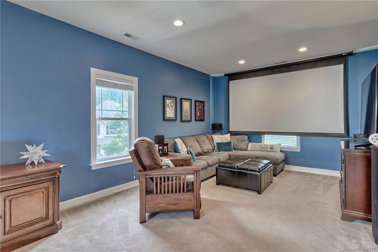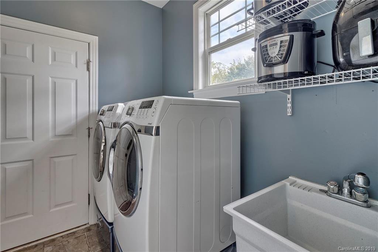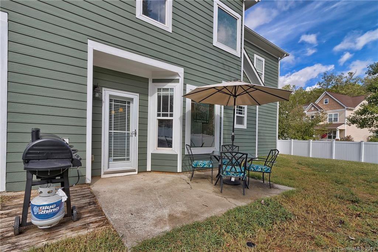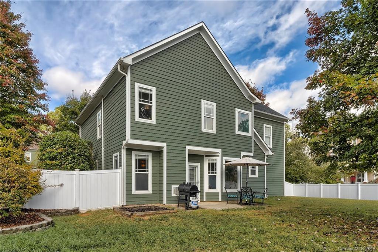9407 Glenecho Drive, Cornelius, NC 28031
- $295,000
- 4
- BD
- 3
- BA
- 2,281
- SqFt
Listing courtesy of Coldwell Banker Residential Brokerage
Sold listing courtesy of Northstar Real Estate, LLC
- Sold Price
- $295,000
- List Price
- $295,000
- MLS#
- 3560758
- Status
- CLOSED
- Days on Market
- 33
- Property Type
- Residential
- Architectural Style
- Transitional
- Stories
- 2 Story
- Year Built
- 2003
- Closing Date
- Nov 19, 2019
- Bedrooms
- 4
- Bathrooms
- 3
- Full Baths
- 2
- Half Baths
- 1
- Lot Size
- 8,712
- Lot Size Area
- 0.2
- Living Area
- 2,281
- Sq Ft Total
- 2281
- County
- Mecklenburg
- Subdivision
- Glenridge
Property Description
This home has it all! Welcome home to this arts and crafts-style home in the sought after Glenridge community. The 2-story foyer invites you in to this open floorplan with arched doorways and crown molding. The spacious kitchen features granite countertops and a countertop height bar for extra seating. The tiled laundry/mud room offers perfect access from the attached 2 car garage to your home. The owner's suite features crown molding and a tray ceiling with a spa-like master bath. 2nd & 3rd bedrooms are perfect for guest or flex space. The 4th bed/bonus room is ENORMOUS. The 120' projection screen and projector are included! Make this space your own...the possibilities are endless! Garage houses ample built-in shelving and an epoxy floor. Outside, the mature trees and 6' privacy fencing complete this phenomenal oasis. Community features a recently remodeled pool, walking trails and a coveted Cornelius location.
Additional Information
- Hoa Fee
- $256
- Hoa Fee Paid
- Semi-Annually
- Community Features
- Outdoor Pool, Playground, Walking Trails
- Fireplace
- Yes
- Floor Coverings
- Carpet, Laminate, Tile
- Equipment
- Cable Prewire, Ceiling Fan(s), Dishwasher, Disposal, Natural Gas
- Foundation
- Slab
- Laundry Location
- Main Level
- Heating
- Central
- Water Heater
- Gas
- Water
- Public
- Sewer
- Public Sewer
- Exterior Features
- Fence
- Exterior Construction
- Fiber Cement, Shingle Siding
- Roof
- Shingle
- Parking
- Attached Garage, Garage - 2 Car, Keypad Entry
- Driveway
- Concrete
- Lot Description
- Corner Lot, Level
- Elementary School
- J V Washam
- Middle School
- Bailey
- High School
- William Amos Hough
- Construction Status
- Complete
- Porch
- Front
- Total Property HLA
- 2281
Mortgage Calculator
 “ Based on information submitted to the MLS GRID as of . All data is obtained from various sources and may not have been verified by broker or MLS GRID. Supplied Open House Information is subject to change without notice. All information should be independently reviewed and verified for accuracy. Some IDX listings have been excluded from this website. Properties may or may not be listed by the office/agent presenting the information © 2024 Canopy MLS as distributed by MLS GRID”
“ Based on information submitted to the MLS GRID as of . All data is obtained from various sources and may not have been verified by broker or MLS GRID. Supplied Open House Information is subject to change without notice. All information should be independently reviewed and verified for accuracy. Some IDX listings have been excluded from this website. Properties may or may not be listed by the office/agent presenting the information © 2024 Canopy MLS as distributed by MLS GRID”

Last Updated:
