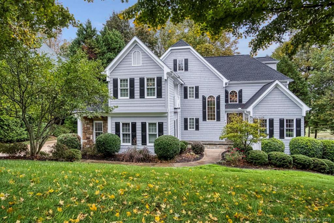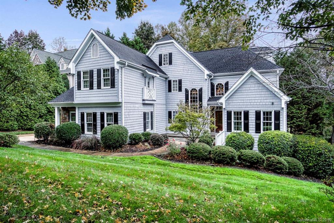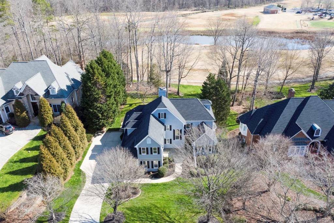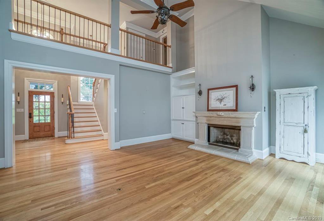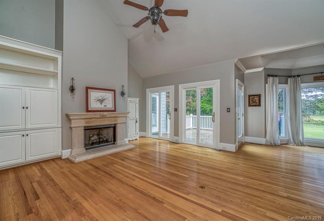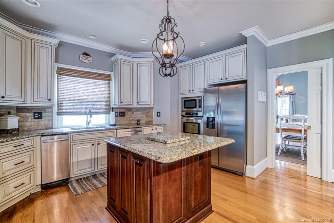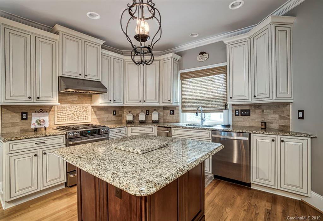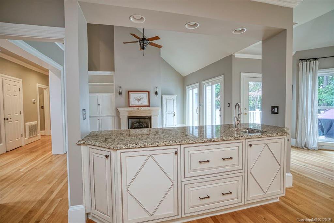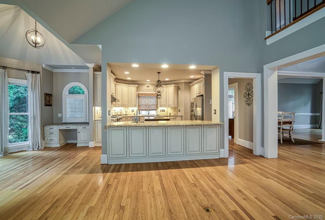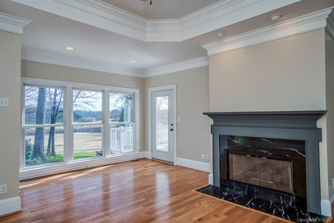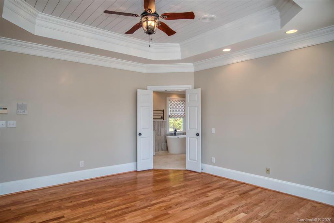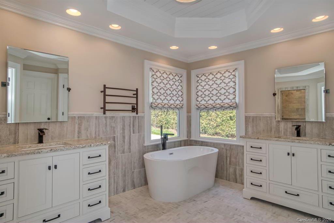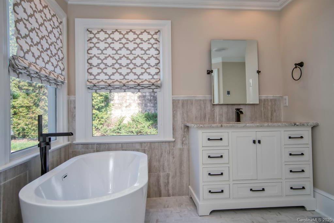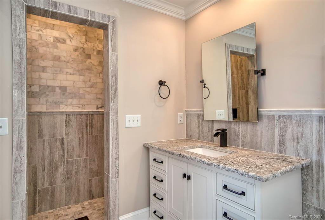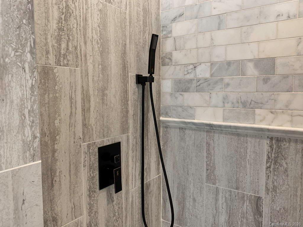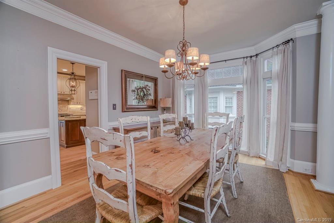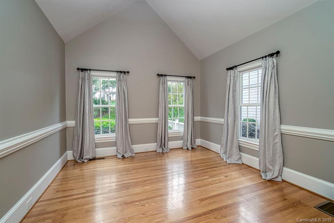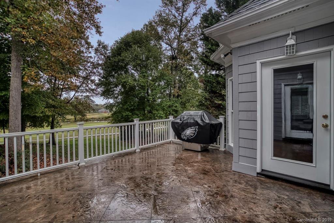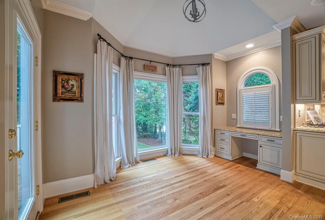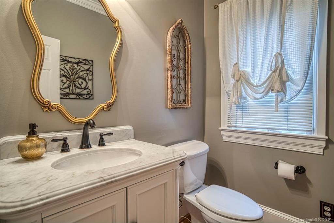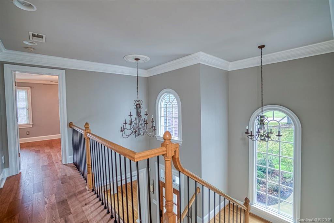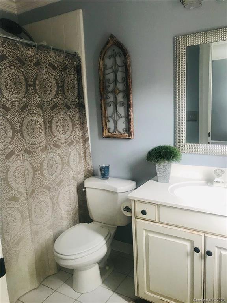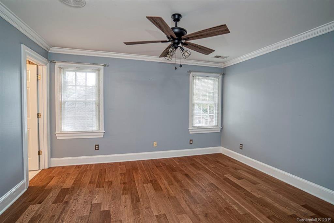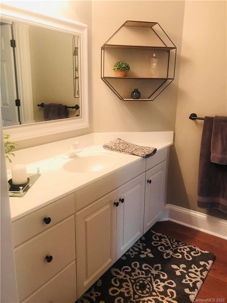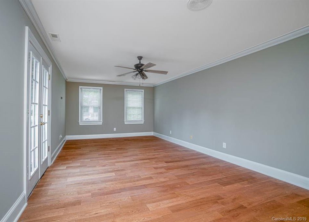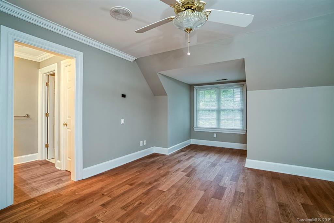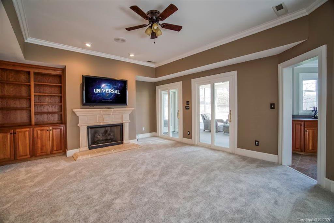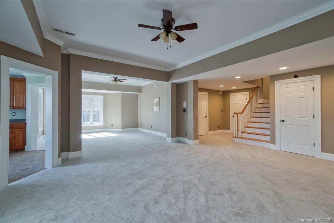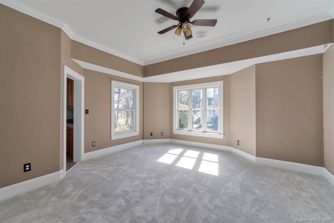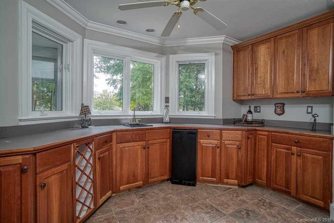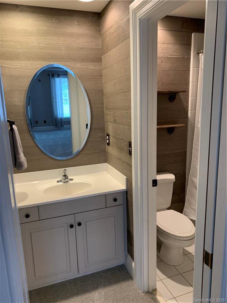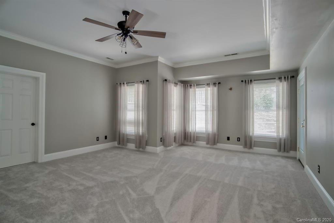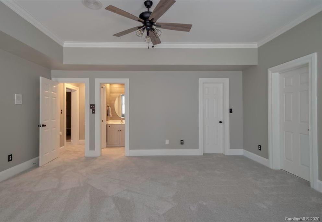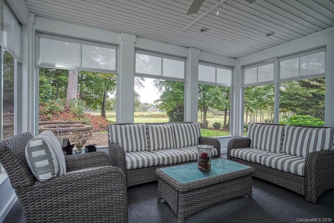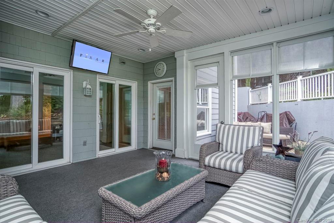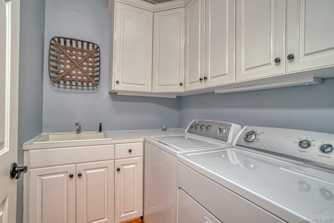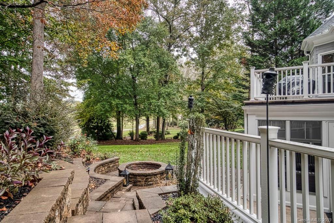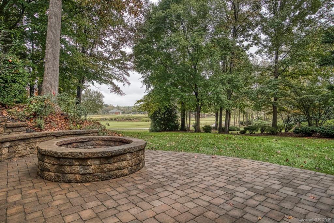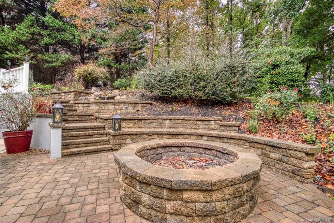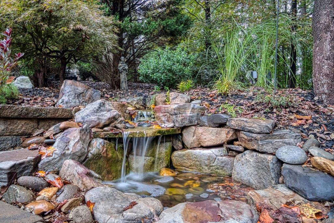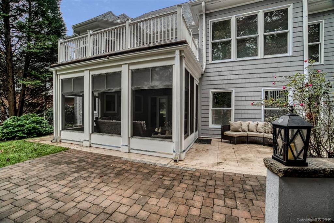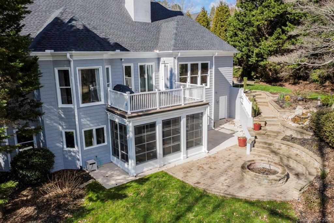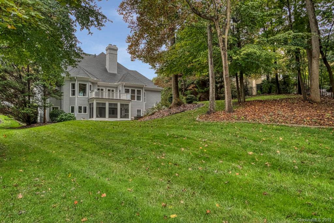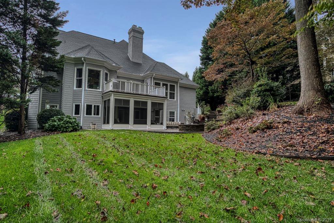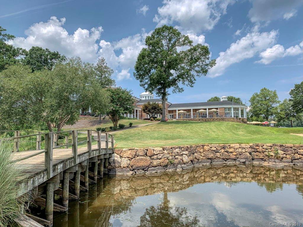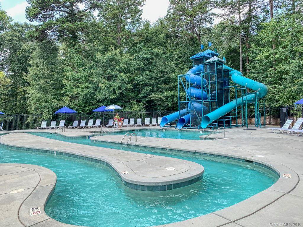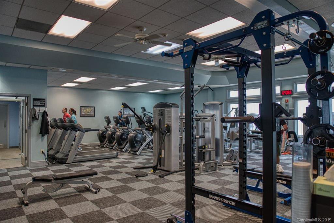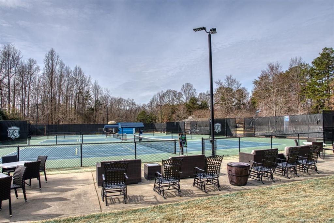18909 River Falls Drive, Davidson, NC 28036
- $800,000
- 5
- BD
- 5
- BA
- 4,731
- SqFt
Listing courtesy of Southern Homes of the Carolinas
Sold listing courtesy of Allen Tate Davidson
- Sold Price
- $800,000
- List Price
- $825,000
- MLS#
- 3556264
- Status
- CLOSED
- Days on Market
- 286
- Property Type
- Residential
- Architectural Style
- Cape Cod
- Stories
- 2 Story/Basement
- Year Built
- 1996
- Closing Date
- Aug 05, 2020
- Bedrooms
- 5
- Bathrooms
- 5
- Full Baths
- 4
- Half Baths
- 1
- Lot Size
- 22,215
- Lot Size Area
- 0.51
- Living Area
- 4,731
- Sq Ft Total
- 4731
- County
- Mecklenburg
- Subdivision
- River Run
Property Description
Location is everything! Within walking distance to Clubhouse for dining, driving range & par 3 or start Golf game at Club & pass this Spacious 3 level Home on the 9th fairway overlooking green, water, and woods. This shingle style home has a freshly painted exterior, interior paint & Roof 2018. Main level offers Master Retreat with fireplace, custom closet, & private exit to balcony. Kitchen offers granite, gourmet gas range, micro/oven, compactor & abundant cabinetry with Double Islands. Enjoy entertaining with 2 story Great room, Fireplace, Balcony. Renovated Master Suite by designer John Bishop with heated marble tile floor, heated towel rack, new vanities, and spa shower. Open floor plan with tons of storage. The basement Family room, bonus, kitchen, storage and bed/bath can accommodate friends and family. Easy access to 4 season patio, fire pit. Upper level has 3 beds & 1 ensuite bath & Jack/Jill bath. RRCC amenities: Golf, Tennis, Fitness Center & Pools available with club dues.
Additional Information
- Hoa Fee
- $750
- Hoa Fee Paid
- Annually
- Community Features
- Business Center, Clubhouse, Fitness Center, Golf, Outdoor Pool, Playground, Pond, Recreation Area, Sidewalks, Street Lights, Tennis Court(s), Walking Trails
- Fireplace
- Yes
- Interior Features
- Attic Stairs Pulldown, Attic Walk In, Basement Shop, Built Ins, Cable Available, Garden Tub, Kitchen Island, Open Floorplan, Pantry, Vaulted Ceiling, Walk In Closet(s)
- Floor Coverings
- Carpet, Hardwood, Tile, Wood
- Equipment
- Cable Prewire, Ceiling Fan(s), Central Vacuum, CO Detector, Gas Cooktop, Dishwasher, Disposal, Double Oven, Plumbed For Ice Maker, Intercom, Microwave, Natural Gas, Refrigerator, Self Cleaning Oven, Trash Compactor, Wall Oven
- Foundation
- Basement, Slab
- Laundry Location
- Main Level, Laundry Room
- Heating
- Central, Gas Hot Air Furnace, Multizone A/C, Zoned, Natural Gas
- Water Heater
- Gas, Natural Gas
- Water
- Public
- Sewer
- Public Sewer
- Exterior Features
- Fire Pit, Gas Grill, In-Ground Irrigation, Storage, Terrace, Underground Power Lines, Wired Internet Available
- Exterior Construction
- Cedar, Stone
- Roof
- Shingle
- Parking
- Attached Garage, Garage - 3 Car, Garage Door Opener, Keypad Entry
- Driveway
- Concrete
- Lot Description
- Near Golf Course, On Golf Course, Water View, Wooded
- Elementary School
- Davidson
- Middle School
- Bailey
- High School
- William Amos Hough
- Construction Status
- Complete
- Builder Name
- Carolina Living Builders
- Porch
- Back, Balcony, Enclosed Patio, Glass, Patio, Screened
- Total Property HLA
- 4731
Mortgage Calculator
 “ Based on information submitted to the MLS GRID as of . All data is obtained from various sources and may not have been verified by broker or MLS GRID. Supplied Open House Information is subject to change without notice. All information should be independently reviewed and verified for accuracy. Some IDX listings have been excluded from this website. Properties may or may not be listed by the office/agent presenting the information © 2024 Canopy MLS as distributed by MLS GRID”
“ Based on information submitted to the MLS GRID as of . All data is obtained from various sources and may not have been verified by broker or MLS GRID. Supplied Open House Information is subject to change without notice. All information should be independently reviewed and verified for accuracy. Some IDX listings have been excluded from this website. Properties may or may not be listed by the office/agent presenting the information © 2024 Canopy MLS as distributed by MLS GRID”

Last Updated:
