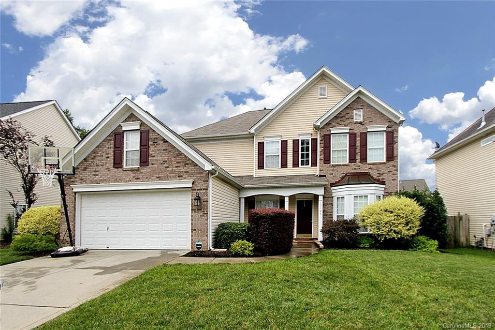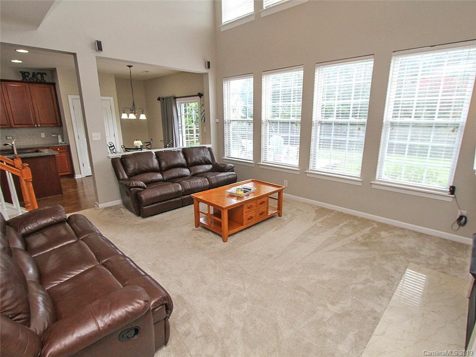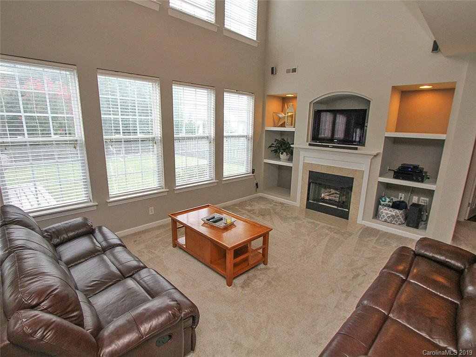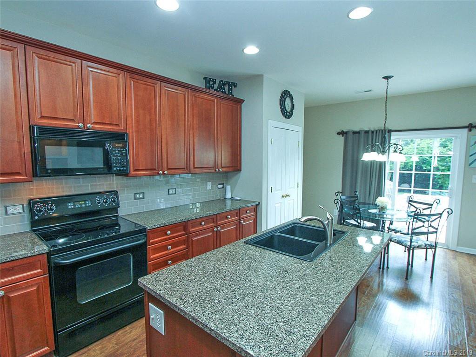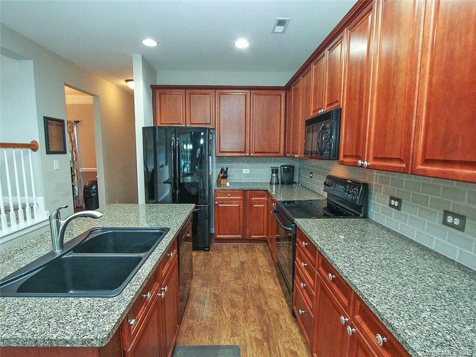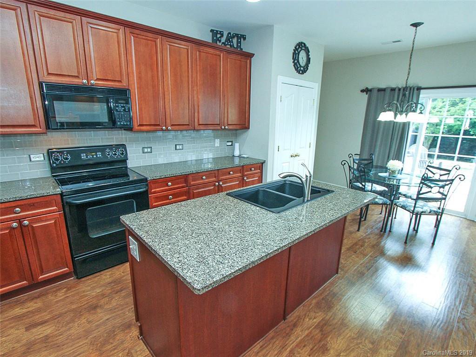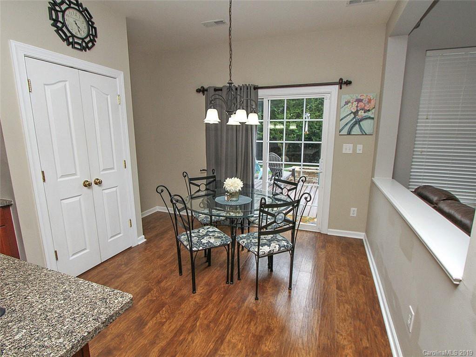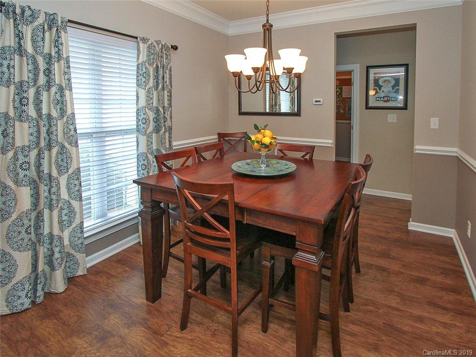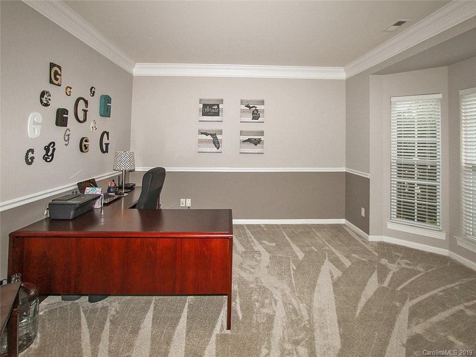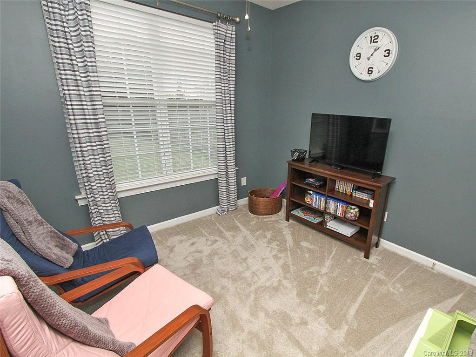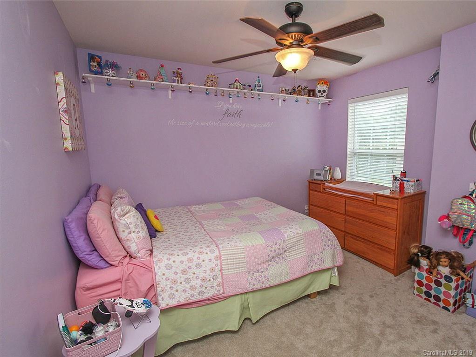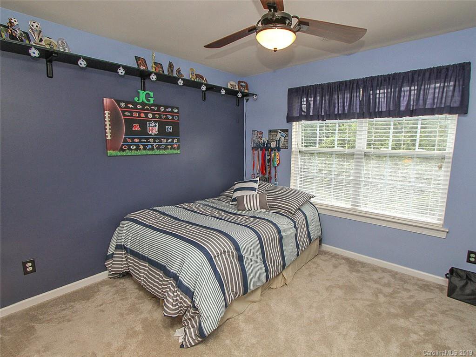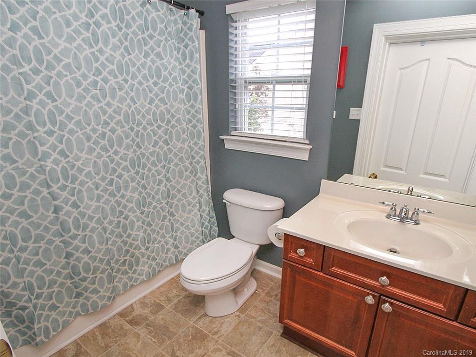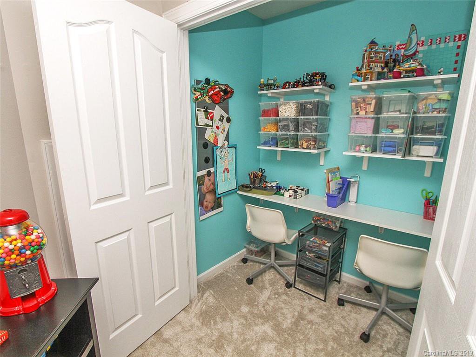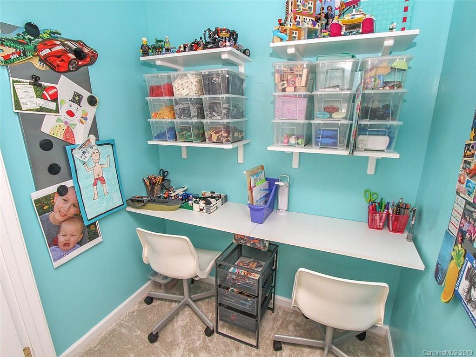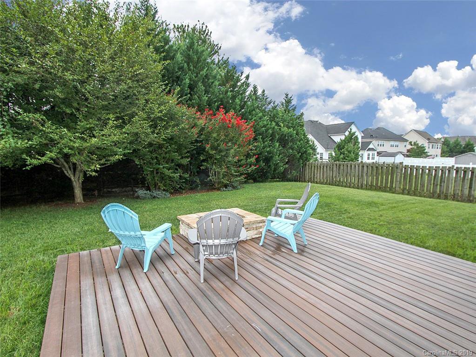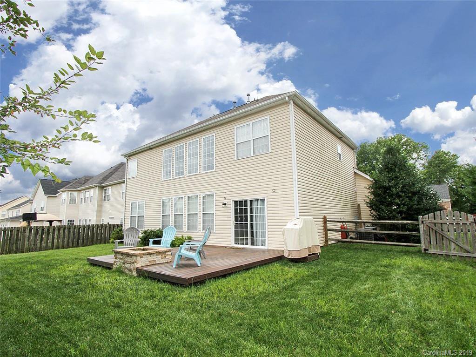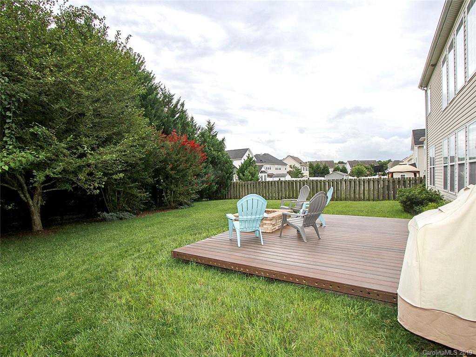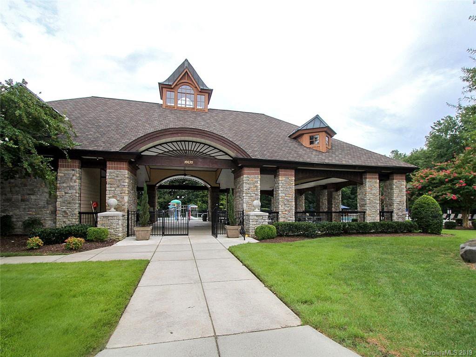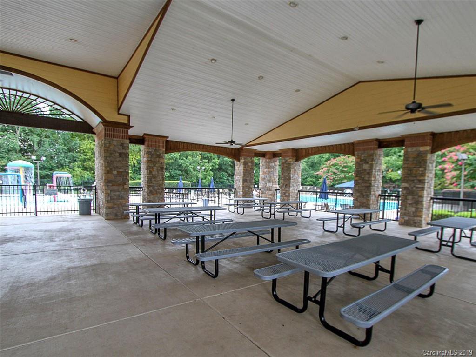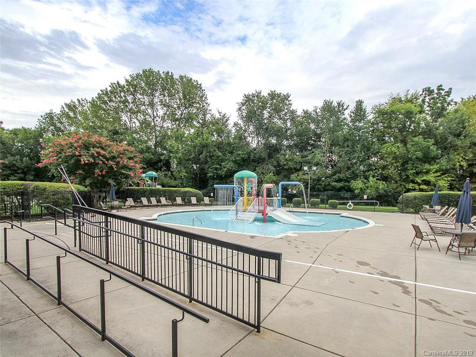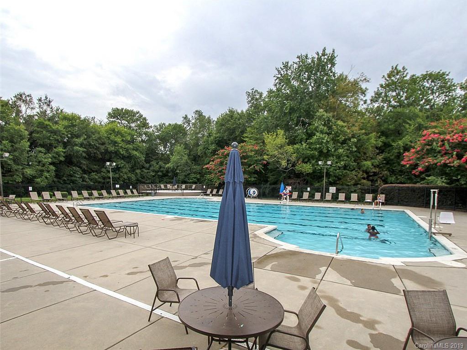15106 Callow Forest Drive, Charlotte, NC 28273
- $278,000
- 4
- BD
- 3
- BA
- 2,329
- SqFt
Listing courtesy of Allen Tate Providence @485
Sold listing courtesy of Austin Banks Real Estate Company LLC
- Sold Price
- $278,000
- List Price
- $292,500
- MLS#
- 3541992
- Status
- CLOSED
- Days on Market
- 50
- Property Type
- Residential
- Architectural Style
- Transitional
- Stories
- 2 Story
- Year Built
- 2004
- Closing Date
- Oct 11, 2019
- Bedrooms
- 4
- Bathrooms
- 3
- Full Baths
- 2
- Half Baths
- 1
- Lot Size
- 9,147
- Lot Size Area
- 0.21
- Living Area
- 2,329
- Sq Ft Total
- 2329
- County
- Mecklenburg
- Subdivision
- Huntington Forest
Property Description
Welcome home..Prepare to be impressed! This fantastic move in ready home offers 4 bedrooms and 2 1/2 baths and highly desired Huntington Forest community. Enjoy all of the amenities including the community pool, playground and walking trail . Home features new carpet, paint, newer granite & subway tile backsplash newer 50 gallon water heater, newer upper A/C, engineered hardwoods & roof (2011). Super functional open floor plan with spacious kitchen, breakfast nook and 2 story great room with well appointed built-ins... Light and bright with tons of windows to enjoy the privacy of your large fenced yard w/ trex deck & built-in fire pit. Awesome location in close proximity to all of the shopping and amenities of Rivergate! http://shoprivergate.com/shopping/ McDowell Nature Preserve, Carolina Outlets, CLT Airport, US White Water Center, Top Golf... Steele Creek area is one of the fastest growing most highly sought after areas in Charlotte! This home will not last long so call today!
Additional Information
- Hoa Fee
- $123
- Hoa Fee Paid
- Quarterly
- Community Features
- Outdoor Pool
- Fireplace
- Yes
- Interior Features
- Attic Stairs Pulldown, Cable Available, Kitchen Island, Open Floorplan, Pantry, Tray Ceiling
- Floor Coverings
- Carpet, Laminate, Vinyl
- Equipment
- Cable Prewire, Ceiling Fan(s), Dishwasher, Disposal, Exhaust Fan, Plumbed For Ice Maker, Microwave
- Foundation
- Slab
- Laundry Location
- Main Level
- Heating
- Central
- Water Heater
- Gas
- Water
- Public
- Sewer
- Public Sewer
- Exterior Features
- Fence, In-Ground Irrigation, Lawn Maintenance, Fire Pit
- Exterior Construction
- Vinyl Siding
- Roof
- Shingle
- Parking
- Attached Garage, Garage - 2 Car
- Driveway
- Concrete
- Lot Description
- Level, Private
- Elementary School
- Lake Wylie
- Middle School
- Southwest
- High School
- Olympic
- Builder Name
- Shea
- Porch
- Patio, Deck
- Total Property HLA
- 2329
Mortgage Calculator
 “ Based on information submitted to the MLS GRID as of . All data is obtained from various sources and may not have been verified by broker or MLS GRID. Supplied Open House Information is subject to change without notice. All information should be independently reviewed and verified for accuracy. Some IDX listings have been excluded from this website. Properties may or may not be listed by the office/agent presenting the information © 2024 Canopy MLS as distributed by MLS GRID”
“ Based on information submitted to the MLS GRID as of . All data is obtained from various sources and may not have been verified by broker or MLS GRID. Supplied Open House Information is subject to change without notice. All information should be independently reviewed and verified for accuracy. Some IDX listings have been excluded from this website. Properties may or may not be listed by the office/agent presenting the information © 2024 Canopy MLS as distributed by MLS GRID”

Last Updated:
