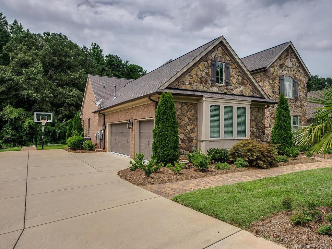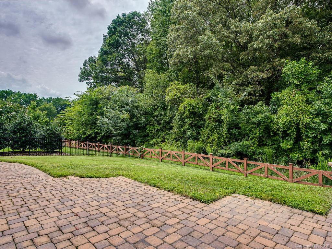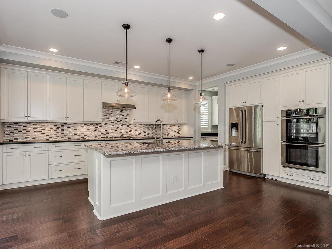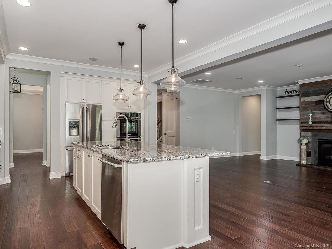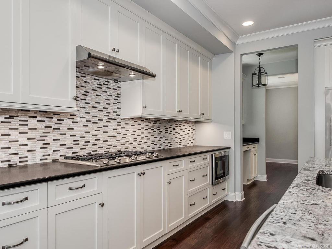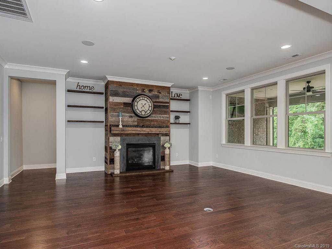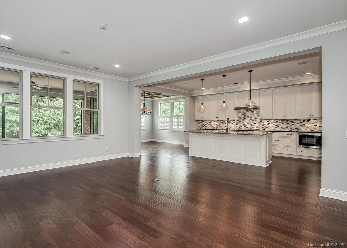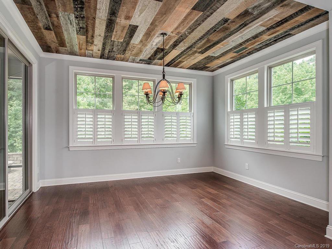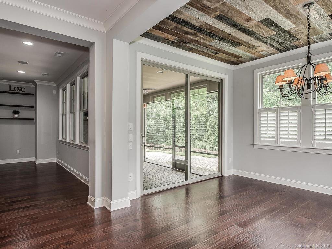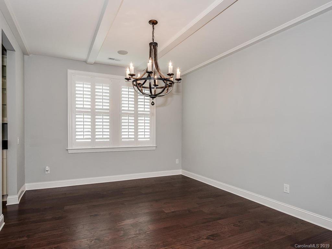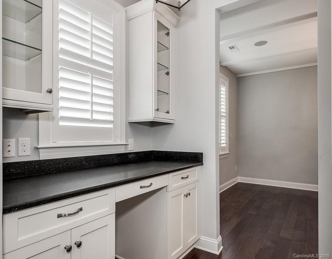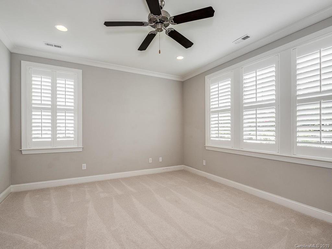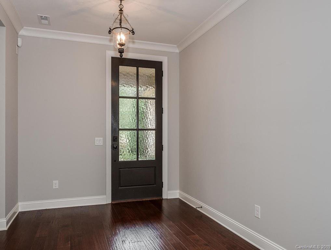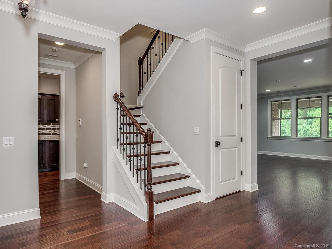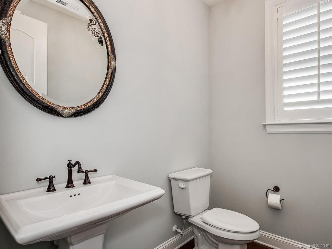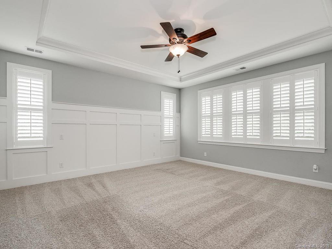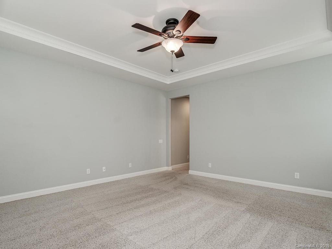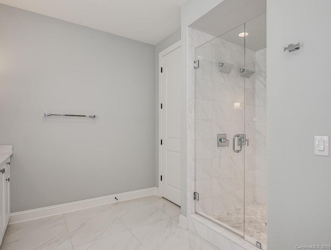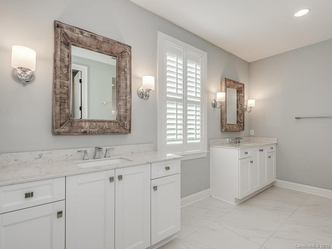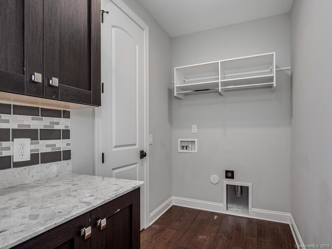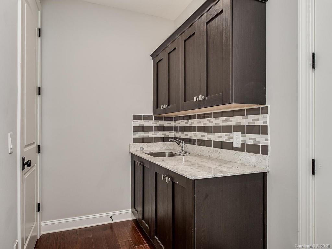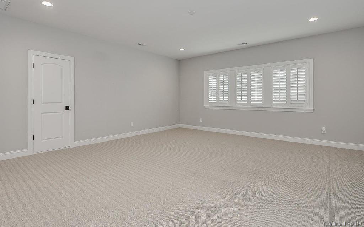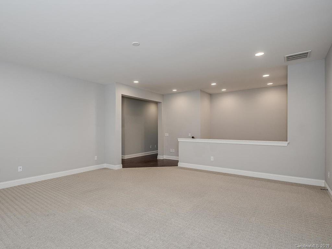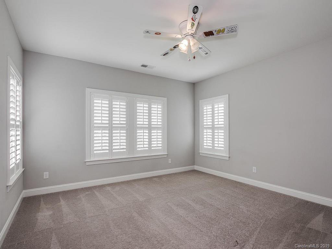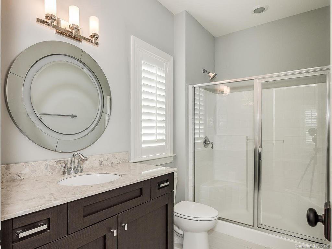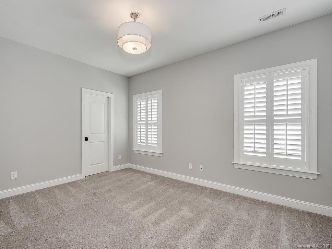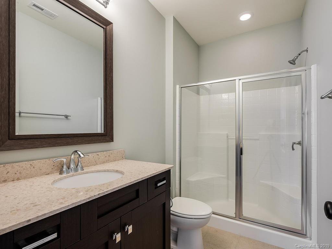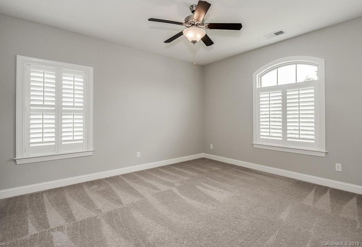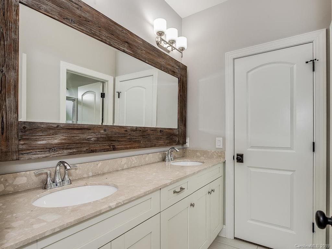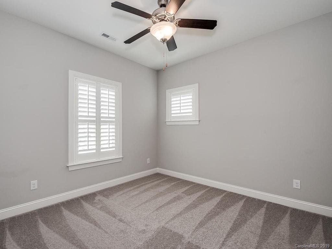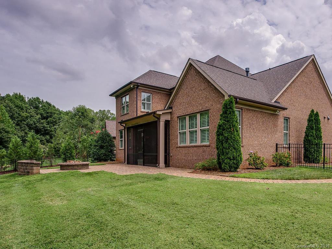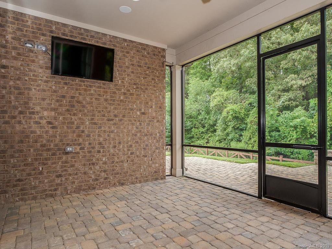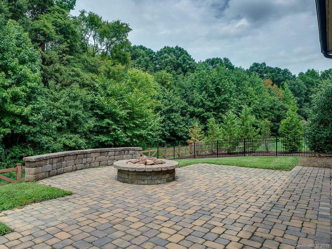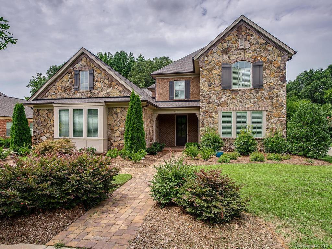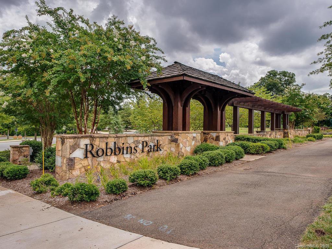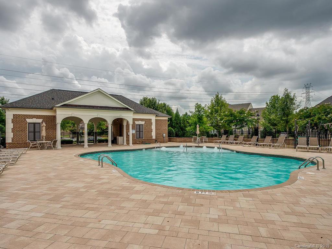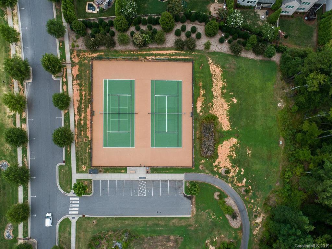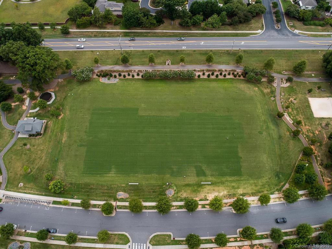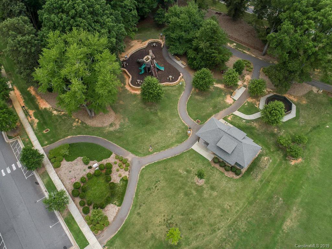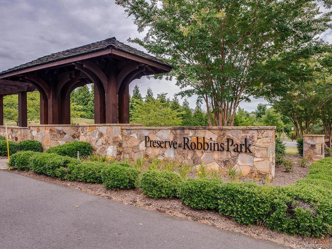8511 Preserve Pond Road, Cornelius, NC 28031
- $745,000
- 5
- BD
- 5
- BA
- 4,255
- SqFt
Listing courtesy of Ben Bowen Properties
Sold listing courtesy of Allen Tate Lake Norman
- Sold Price
- $745,000
- List Price
- $765,000
- MLS#
- 3541272
- Status
- CLOSED
- Days on Market
- 59
- Property Type
- Residential
- Year Built
- 2014
- Closing Date
- Oct 15, 2019
- Bedrooms
- 5
- Bathrooms
- 5
- Full Baths
- 4
- Half Baths
- 1
- Lot Size
- 13,068
- Lot Size Area
- 0.30000000000000004
- Living Area
- 4,255
- Sq Ft Total
- 4255
- County
- Mecklenburg
- Subdivision
- Robbins Park
- Special Conditions
- None
Property Description
Stunning stone and brick two story home in sought after Robbins Park in Cornelius. Elegant home with high end designer finishes through out. A premium lot w/a great location is only two doors down from Community pool. Foyer greets guests and flows into office/study and dining room. Gourmet spacious chef's kitchen is open to great room, breakfast room and screened porch all overlooking private, fenced back yard. Main level master suite w/spacious designer bath, large closet with laundry room access is perfect for the owners retreat. Upper level is appointed w/two bedroom ensuites and two bedrooms sharing a bathroom. Large Bonus Room finishes off the upper level with room for all to relax and gather. Screened in porch w/tv opens to large outdoor patio w/custom gas log fire pit. Back yard is fenced and adjoins wooded private area. This spacious outdoor area allows family/friends to gather for endless hours of entertaining and fun. Robbins Park Community offers Amenities galore!
Additional Information
- Community Features
- Outdoor Pool, Playground, Pond, Recreation Area, Sidewalks, Street Lights, Tennis Court(s), Walking Trails
- Fireplace
- Yes
- Interior Features
- Attic Walk In, Central Vacuum, Kitchen Island, Open Floorplan, Walk-In Pantry
- Floor Coverings
- Carpet, Marble, Stone, Tile, Wood
- Equipment
- Convection Oven, Dishwasher, Gas Cooktop, Gas Water Heater, Microwave, Refrigerator, Wall Oven
- Foundation
- Slab
- Main Level Rooms
- Bathroom-Full
- Laundry Location
- Main Level
- Heating
- Central, Forced Air, Natural Gas
- Water
- City
- Sewer
- Public Sewer
- Exterior Features
- Fire Pit, In-Ground Irrigation
- Exterior Construction
- Brick Full, Stone Veneer
- Parking
- Garage
- Driveway
- Concrete, Paved
- Lot Description
- Green Area, Private, Wooded, Views, Wooded
- Elementary School
- J.V. Washam
- Middle School
- Bailey
- High School
- William Amos Hough
- Zoning
- R-3
- Total Property HLA
- 4255
Mortgage Calculator
 “ Based on information submitted to the MLS GRID as of . All data is obtained from various sources and may not have been verified by broker or MLS GRID. Supplied Open House Information is subject to change without notice. All information should be independently reviewed and verified for accuracy. Some IDX listings have been excluded from this website. Properties may or may not be listed by the office/agent presenting the information © 2024 Canopy MLS as distributed by MLS GRID”
“ Based on information submitted to the MLS GRID as of . All data is obtained from various sources and may not have been verified by broker or MLS GRID. Supplied Open House Information is subject to change without notice. All information should be independently reviewed and verified for accuracy. Some IDX listings have been excluded from this website. Properties may or may not be listed by the office/agent presenting the information © 2024 Canopy MLS as distributed by MLS GRID”

Last Updated:
