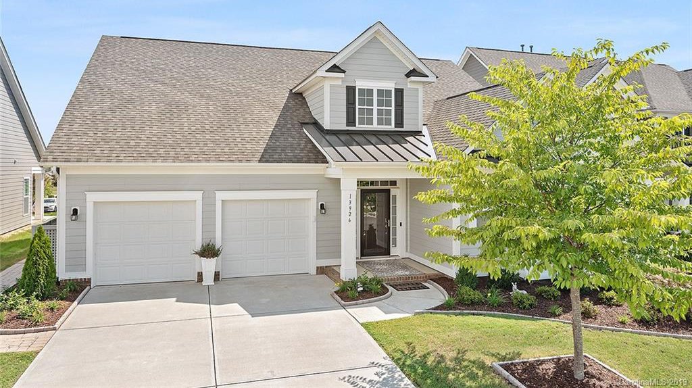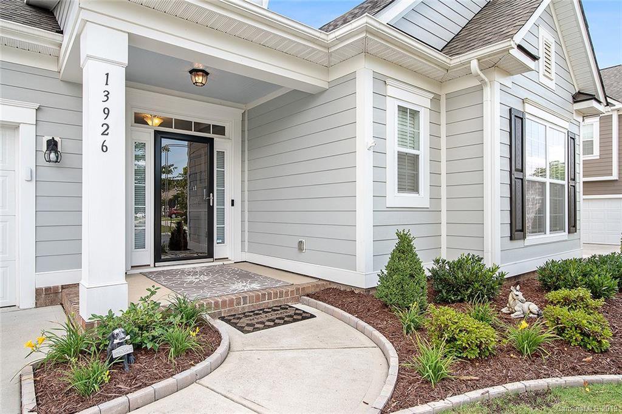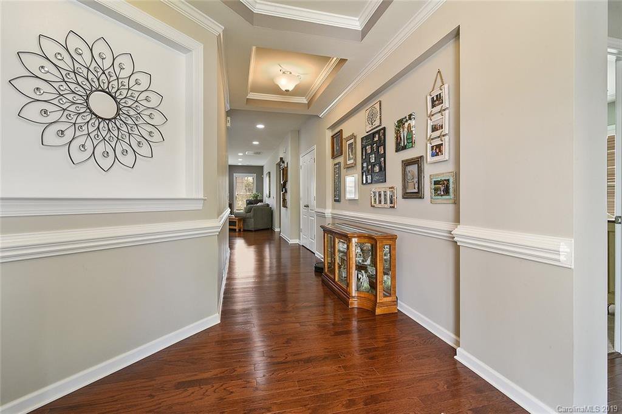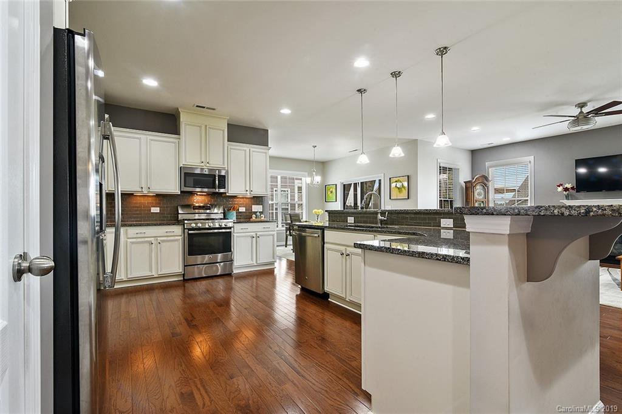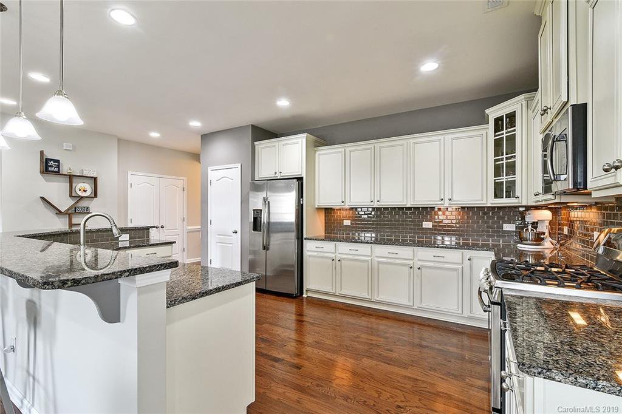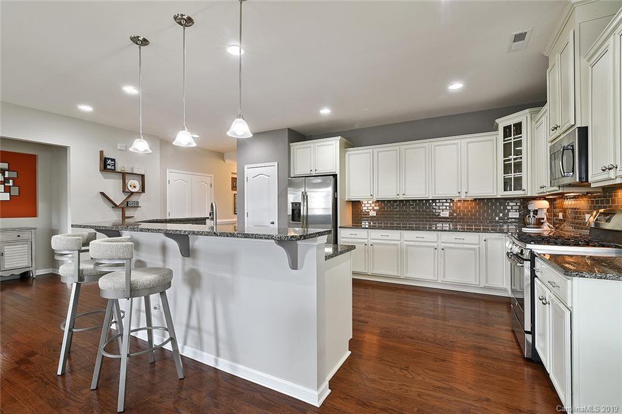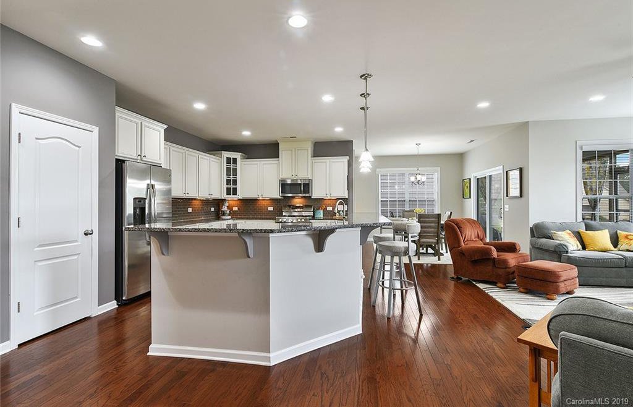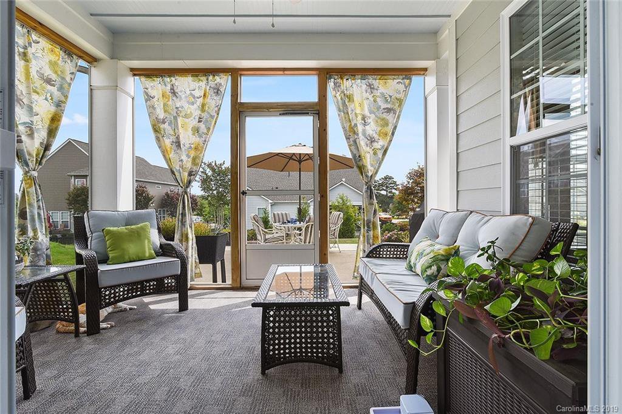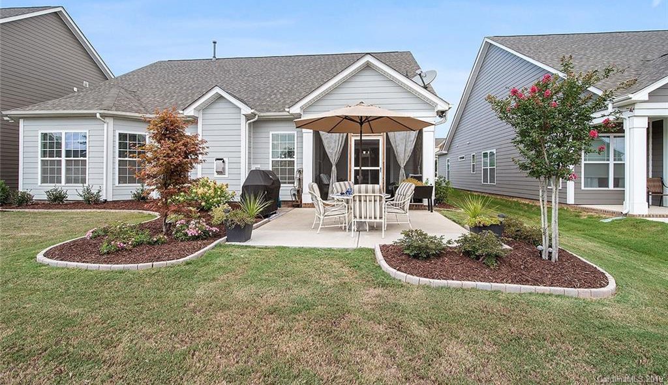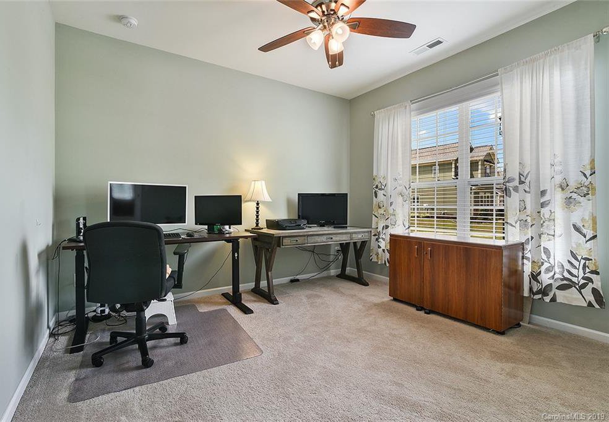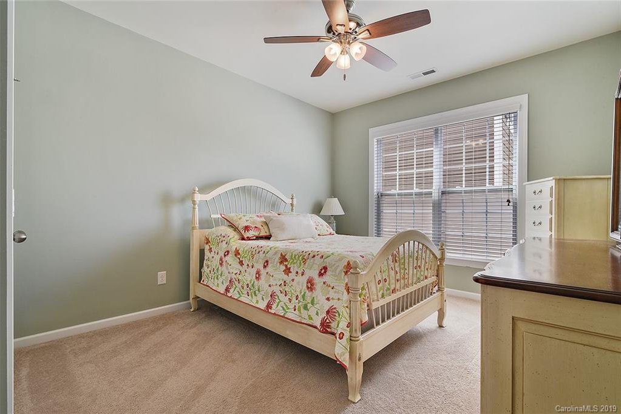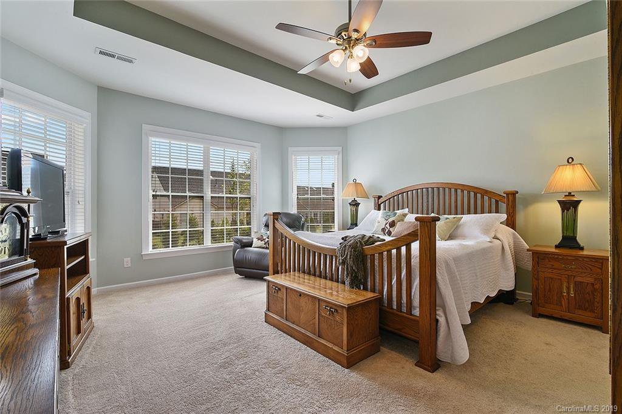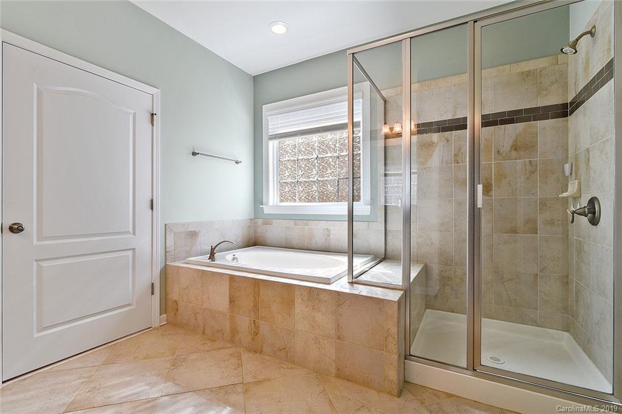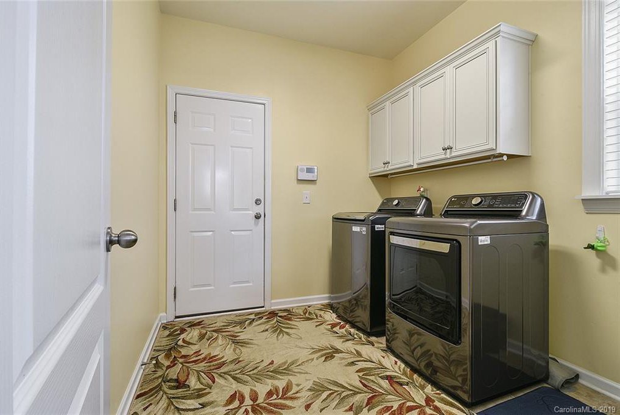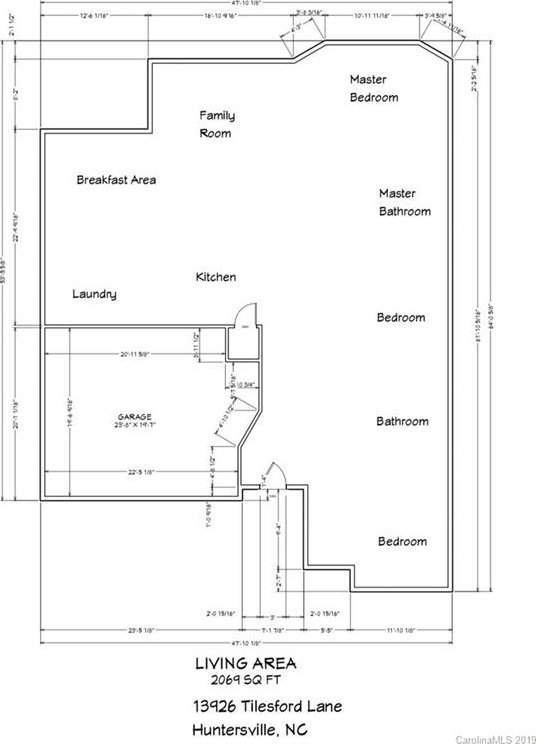13926 Tilesford Lane Unit #65, Huntersville, NC 28078
- $363,000
- 3
- BD
- 2
- BA
- 2,069
- SqFt
Listing courtesy of Southern Homes of the Carolinas
Sold listing courtesy of Mooresville Realty LLC
- Sold Price
- $363,000
- List Price
- $369,900
- MLS#
- 3541043
- Status
- CLOSED
- Days on Market
- 38
- Property Type
- Residential
- Architectural Style
- Ranch
- Stories
- 1 Story
- Year Built
- 2014
- Closing Date
- Sep 25, 2019
- Bedrooms
- 3
- Bathrooms
- 2
- Full Baths
- 2
- Lot Size
- 7,840
- Lot Size Area
- 0.18
- Living Area
- 2,069
- Sq Ft Total
- 2069
- County
- Mecklenburg
- Subdivision
- Bellington
Property Description
Beautiful "almost new" one-story home in pristine condition in highly sought after Bellington subdivision. Enjoy your morning coffee in the screened-in porch with extended patio and the beautiful, newly landscaped private yard. The kitchen is perfect for entertaining with island seating for up to 6 and features granite countertops, glass tile backsplash, upgraded off-white glazed cabinets, pull-out shelves, huge walk-in pantry, under-cabinet lighting, and gas range. Baths, laundry room, and kitchen desk area all have matching added cabinets. The oversized master bedroom has dual vanities, soaking tub, large shower, private toilet, tray ceiling, and walk-in closet. The sophisticated entryway has crown molding, a chair rail, and trey ceilings. Ring doorbell, keyless entry and Ring motion sensor floodlight are all included. Hardwood floors throughout and professionally painted in neutral tones. Conveniently located near downtown Huntersville, 77 and 485, Novant Health and shopping.
Additional Information
- Hoa Fee
- $162
- Hoa Fee Paid
- Quarterly
- Community Features
- Recreation Area, Sidewalks, Street Lights
- Fireplace
- Yes
- Interior Features
- Attic Stairs Pulldown, Breakfast Bar, Garden Tub, Kitchen Island, Open Floorplan, Pantry, Split Bedroom, Tray Ceiling, Walk In Closet(s)
- Floor Coverings
- Carpet, Tile, Wood
- Equipment
- Cable Prewire, Ceiling Fan(s), Central Vacuum, Dishwasher, Disposal, Electric Dryer Hookup, Exhaust Fan, Plumbed For Ice Maker, Microwave, Natural Gas, Network Ready, Self Cleaning Oven
- Foundation
- Slab
- Laundry Location
- Main Level, Laundry Room
- Heating
- Central, Multizone A/C, Zoned, Natural Gas
- Water Heater
- Electric
- Water
- Public
- Sewer
- Public Sewer
- Exterior Construction
- Hardboard Siding
- Parking
- Garage - 2 Car
- Driveway
- Concrete
- Lot Description
- Level
- Elementary School
- Blythe
- Middle School
- Alexander
- High School
- North Mecklenburg
- Construction Status
- Complete
- Builder Name
- M/I Homes
- Total Property HLA
- 2069
Mortgage Calculator
 “ Based on information submitted to the MLS GRID as of . All data is obtained from various sources and may not have been verified by broker or MLS GRID. Supplied Open House Information is subject to change without notice. All information should be independently reviewed and verified for accuracy. Some IDX listings have been excluded from this website. Properties may or may not be listed by the office/agent presenting the information © 2024 Canopy MLS as distributed by MLS GRID”
“ Based on information submitted to the MLS GRID as of . All data is obtained from various sources and may not have been verified by broker or MLS GRID. Supplied Open House Information is subject to change without notice. All information should be independently reviewed and verified for accuracy. Some IDX listings have been excluded from this website. Properties may or may not be listed by the office/agent presenting the information © 2024 Canopy MLS as distributed by MLS GRID”

Last Updated:
