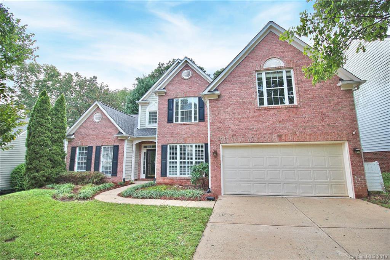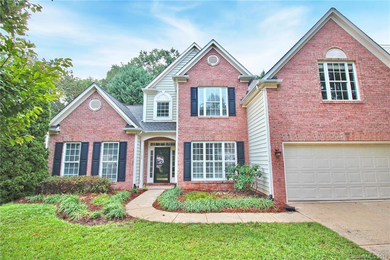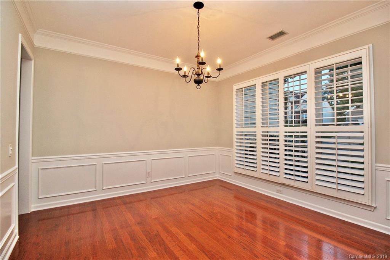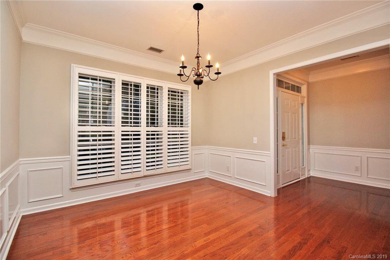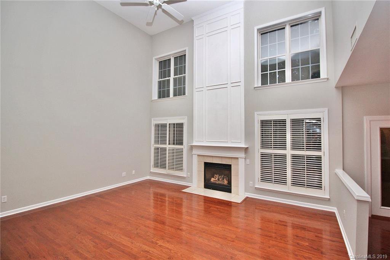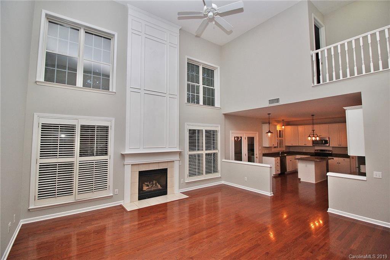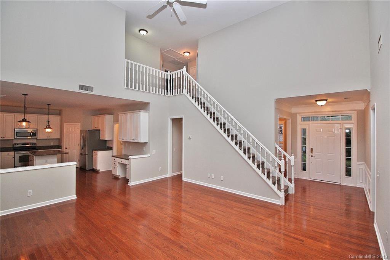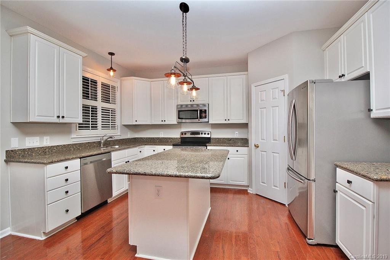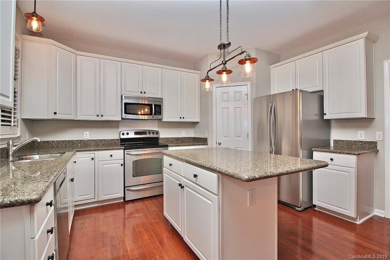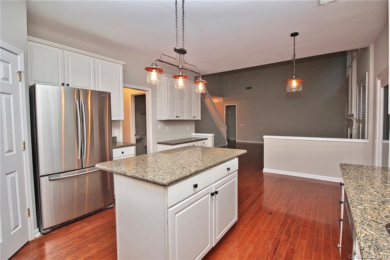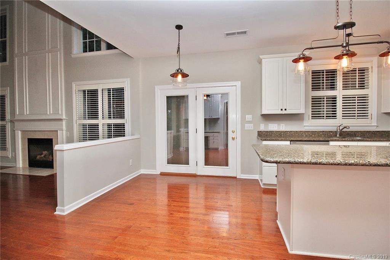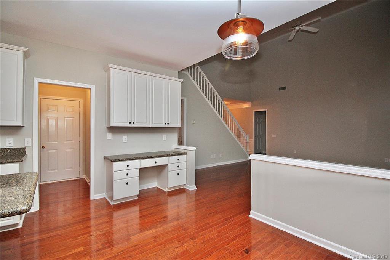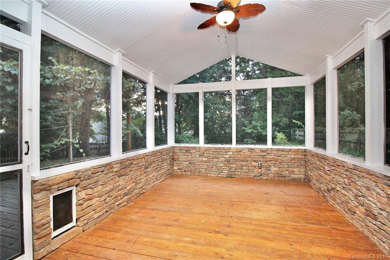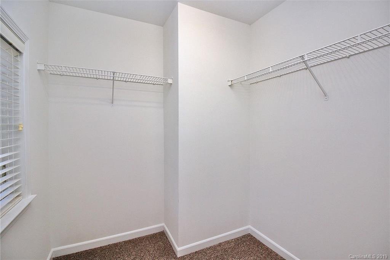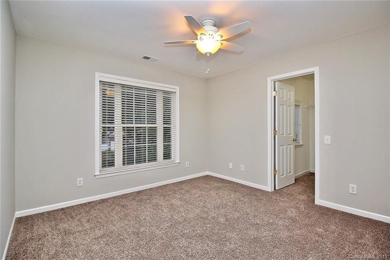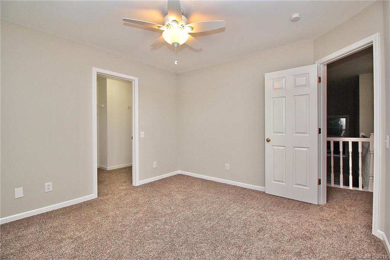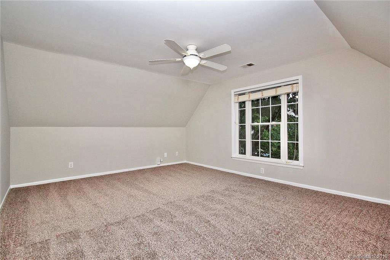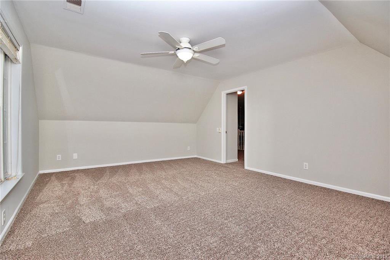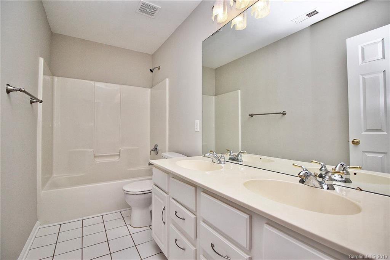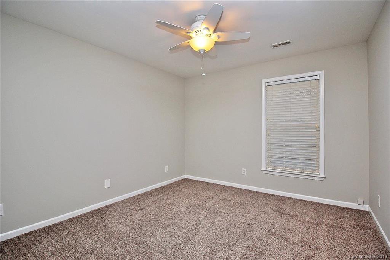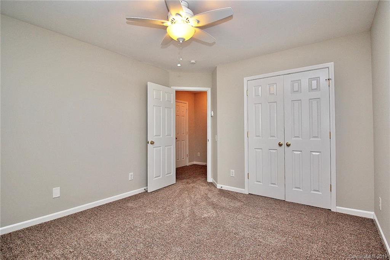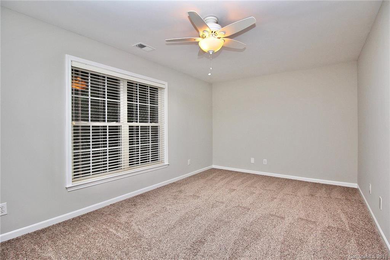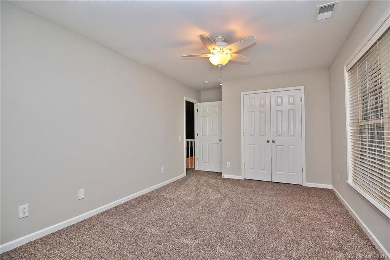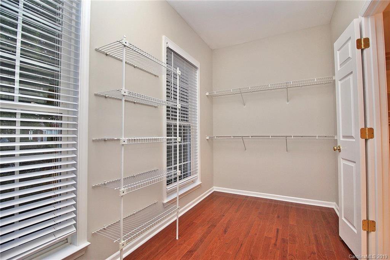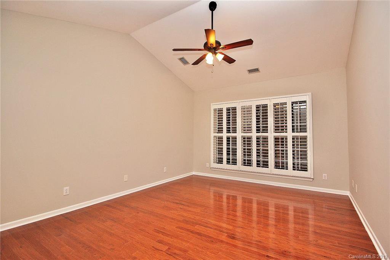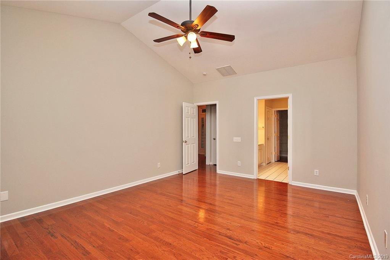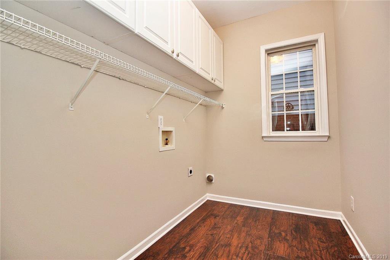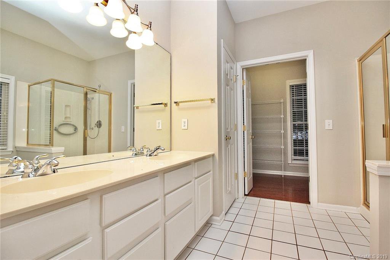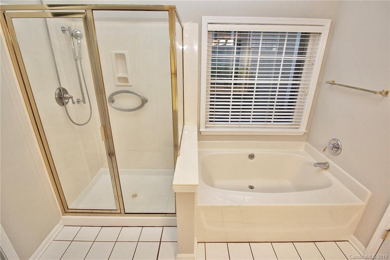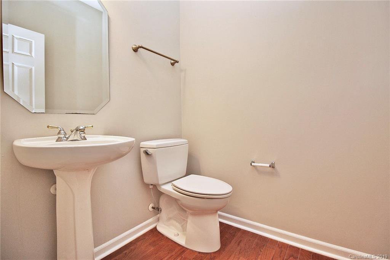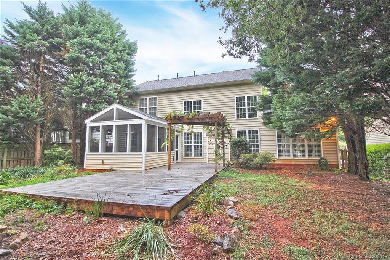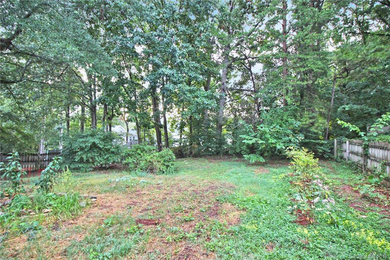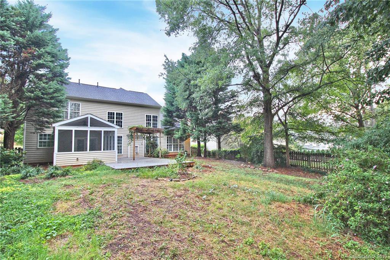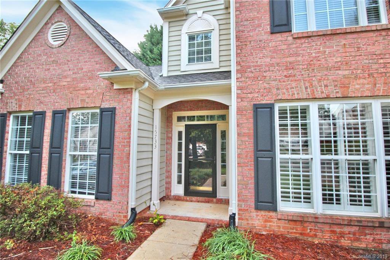15733 Gathering Oaks Drive, Huntersville, NC 28078
- $345,000
- 4
- BD
- 3
- BA
- 2,531
- SqFt
Listing courtesy of Keller Williams South Park
Sold listing courtesy of Nest Realty
- Sold Price
- $345,000
- List Price
- $353,900
- MLS#
- 3539873
- Status
- CLOSED
- Days on Market
- 53
- Property Type
- Residential
- Architectural Style
- Traditional
- Stories
- 1.5 Story
- Year Built
- 1999
- Closing Date
- Oct 08, 2019
- Bedrooms
- 4
- Bathrooms
- 3
- Full Baths
- 2
- Half Baths
- 1
- Lot Size
- 14,374
- Lot Size Area
- 0.33
- Living Area
- 2,531
- Sq Ft Total
- 2531
- County
- Mecklenburg
- Subdivision
- Birkdale
Property Description
Welcome home to Birkdale. In the sought after community of Huntersville, you will find an amazing opportunity to own this magnificent 4 bedroom, 2.5 bath, 1.5-story home that boasts of an open floor-plan, stunning floors, a spacious dining room and a quaint breakfast area. The main level not only features a 2-story great room with a cozy fireplace, but also offers a breath taking kitchen that includes custom built cabinets, stunning countertops and stainless steel appliances. You can also find a main level master bedroom with a matching en suite that features dual vanities, a large soaking tub and a roomy walk-in closet. The second floor offers 3 additional generous sized bedrooms, one of which can double as a bonus room, a second full bath perfect for sharing and a laundry room that provides extra storage space. You will surely impress friends and family when entertaining on your splendid screened in porch that looks out into your well maintained, fenced-in backyard.
Additional Information
- Hoa Fee
- $63
- Hoa Fee Paid
- Monthly
- Fireplace
- Yes
- Interior Features
- Attic Other, Breakfast Bar, Garden Tub, Kitchen Island, Pantry, Vaulted Ceiling, Walk In Closet(s)
- Floor Coverings
- Carpet, Tile, Wood
- Equipment
- Cable Prewire, Ceiling Fan(s), Dishwasher, Disposal, Microwave, Refrigerator
- Foundation
- Slab
- Laundry Location
- Main Level, Laundry Room
- Heating
- Central
- Water Heater
- Natural Gas
- Water
- Public
- Sewer
- Public Sewer
- Exterior Features
- Fence
- Exterior Construction
- Vinyl Siding
- Roof
- Shingle
- Parking
- Attached Garage, Garage - 2 Car
- Driveway
- Concrete
- Elementary School
- Grand Oak
- Middle School
- Francis Bradley
- High School
- Hopewell
- Total Property HLA
- 2531
Mortgage Calculator
 “ Based on information submitted to the MLS GRID as of . All data is obtained from various sources and may not have been verified by broker or MLS GRID. Supplied Open House Information is subject to change without notice. All information should be independently reviewed and verified for accuracy. Some IDX listings have been excluded from this website. Properties may or may not be listed by the office/agent presenting the information © 2024 Canopy MLS as distributed by MLS GRID”
“ Based on information submitted to the MLS GRID as of . All data is obtained from various sources and may not have been verified by broker or MLS GRID. Supplied Open House Information is subject to change without notice. All information should be independently reviewed and verified for accuracy. Some IDX listings have been excluded from this website. Properties may or may not be listed by the office/agent presenting the information © 2024 Canopy MLS as distributed by MLS GRID”

Last Updated:
