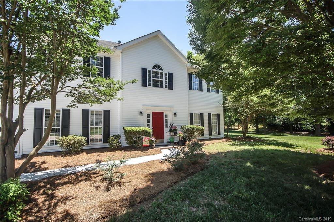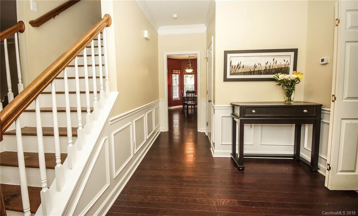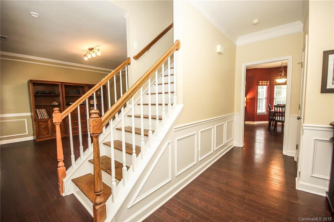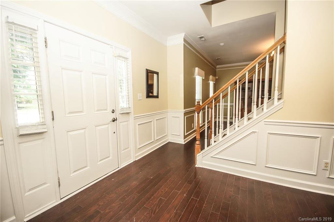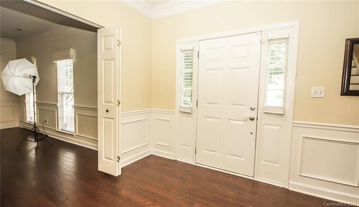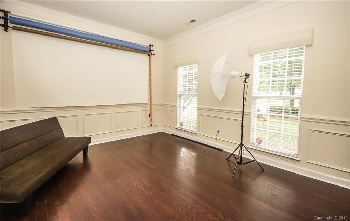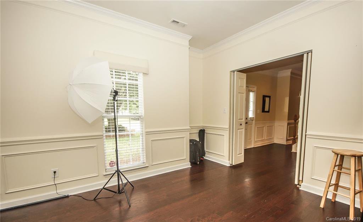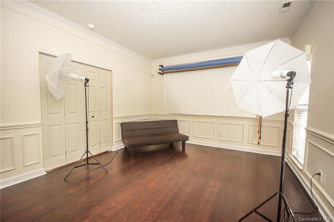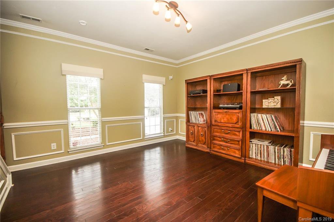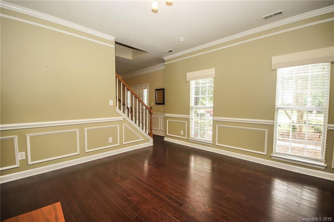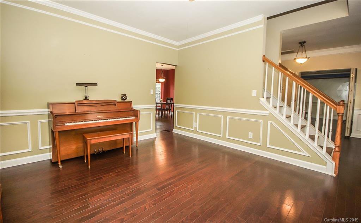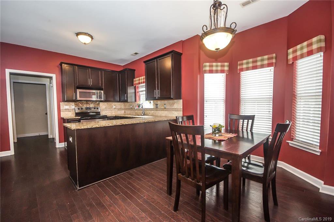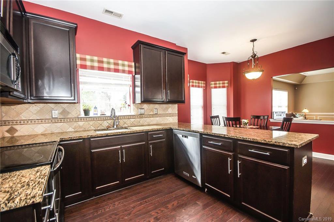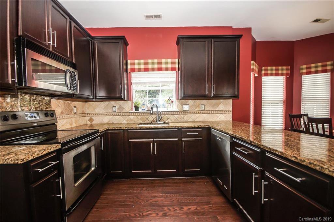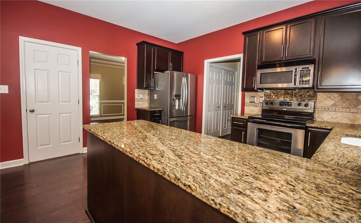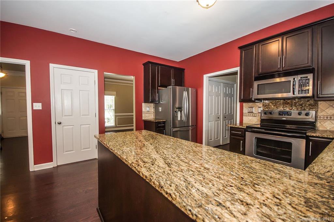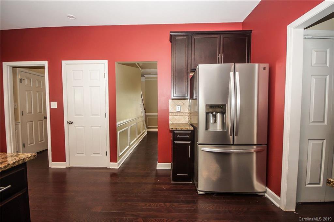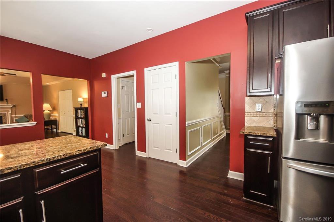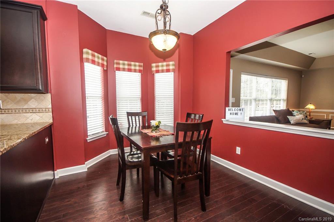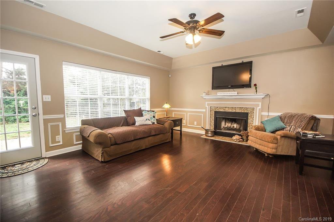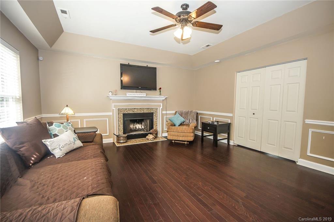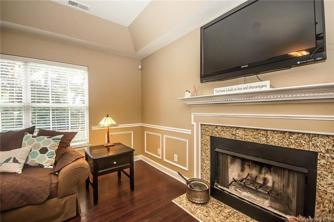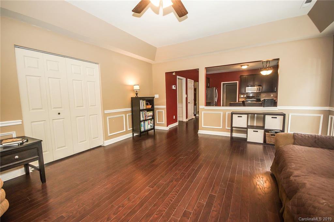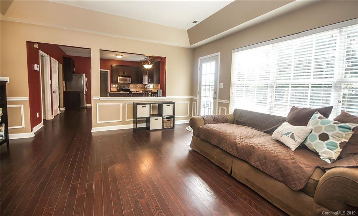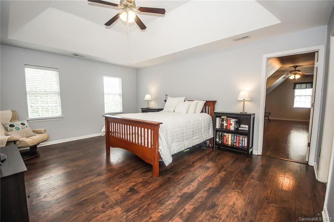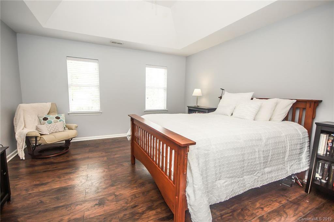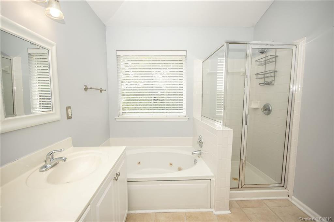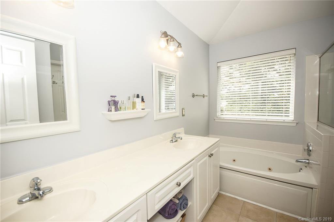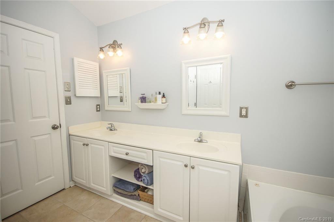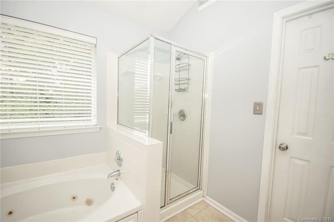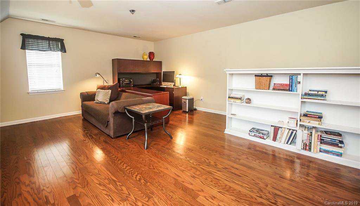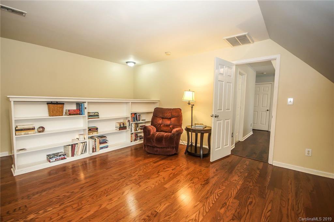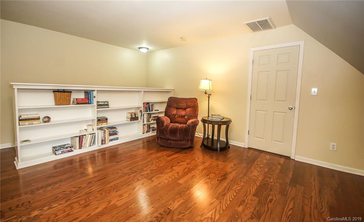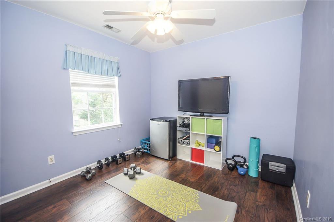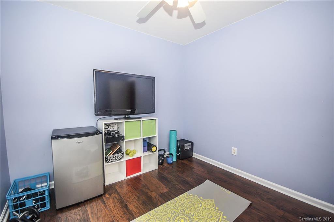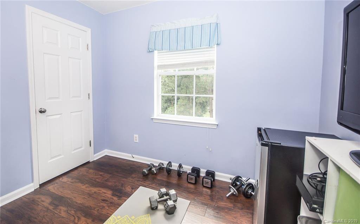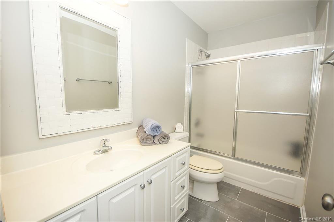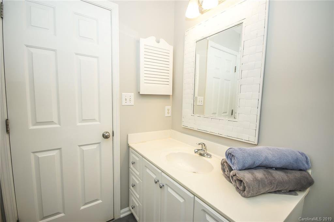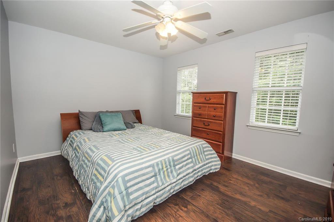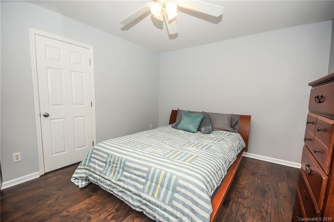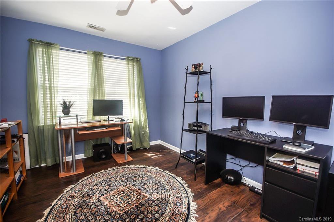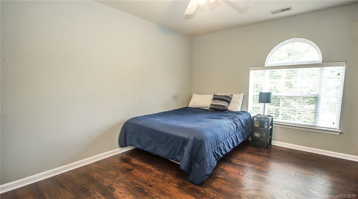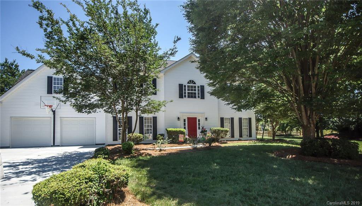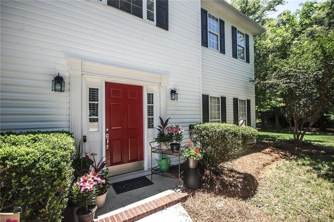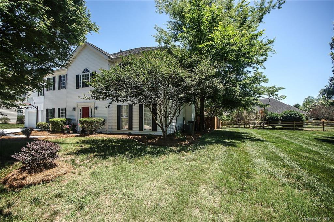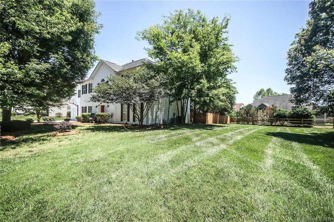4850 Covington Drive, Concord, NC 28027
- $297,000
- 5
- BD
- 3
- BA
- 3,147
- SqFt
Listing courtesy of Allen Tate Concord
Sold listing courtesy of Wilkinson ERA Real Estate
- Sold Price
- $297,000
- List Price
- $298,410
- MLS#
- 3519379
- Status
- CLOSED
- Days on Market
- 39
- Property Type
- Residential
- Architectural Style
- Transitional
- Year Built
- 1998
- Closing Date
- Jul 23, 2019
- Bedrooms
- 5
- Bathrooms
- 3
- Full Baths
- 2
- Half Baths
- 1
- Lot Size
- 10,018
- Lot Size Area
- 0.23
- Living Area
- 3,147
- Sq Ft Total
- 3147
- County
- Cabarrus
- Subdivision
- Covington
- Special Conditions
- None
Property Description
WELCOME TO YOUR NEW MOVE IN READY HOME! UPDATES GALORE INCLUDING A BRAND NEW DRIVEWAY, NEWER ROOF AND HVAC, FLOORING, APPLIANCES, PAINT, AND MUCH MORE! FLEX SPACE OVERLOAD OFFERING A PLETHORA OF OPTIONS! GOURMET KITCHEN FEATURES STAINLESS STEEL APPLIANCES (ALL REPLACED 2017) ENCOMPASSING SMOOTH TOP RANGE, NEW CABINETRY, GRANITE COUNTER-TOPS AND MORE! DUAL STAIR CASES, LOT ADJACENT TO COMMON SPACE, CUSTOM BUILT INS, AND A WOOD BURNING FIREPLACE ARE JUST A FEW FEATURES THAT MAKE THIS HOME A ONCE IN A LIFETIME FIND! FIVE BEDROOMS ARE INCLUDED IN THIS FLOOR PLAN HOWEVER, THERE IS AN ENORMOUS BONUS ROOM AND AN ADDITIONAL ROOM ON THE MAIN LEVEL THAT COULD SERVE AS A BEDROOM! MASTER SUITE PROVIDES DUAL SINKS, STAND UP SHOWER, GARDEN TUB, TOILET CLOSET AND WALK IN CLOSET. TOP NOTCH COMMUNITY AMENITIES, POOL, PLAYGROUND, TRAILS AND TENNIS COURT1S - LOCATION LOCATION LOCATION - MINUTES FROM I-85, CONCORD MILLS, RESTAURANTS AND MUCH MORE
Additional Information
- Hoa Fee
- $355
- Hoa Fee Paid
- Annually
- Community Features
- Clubhouse, Outdoor Pool, Playground, Street Lights, Tennis Court(s), Walking Trails
- Fireplace
- Yes
- Interior Features
- Breakfast Bar, Cable Prewire, Garden Tub, Open Floorplan, Pantry, Tray Ceiling(s), Walk-In Closet(s)
- Floor Coverings
- Hardwood, Tile, Vinyl
- Equipment
- Dishwasher, Disposal, Gas Cooktop, Gas Water Heater, Microwave, Plumbed For Ice Maker, Self Cleaning Oven
- Foundation
- Slab
- Main Level Rooms
- Bathroom-Half
- Laundry Location
- Laundry Closet, Main Level
- Heating
- Central, Forced Air, Natural Gas
- Water
- City
- Sewer
- Public Sewer
- Exterior Construction
- Vinyl
- Roof
- Shingle
- Parking
- Attached Garage, Garage Door Opener, Keypad Entry, Parking Space(s)
- Driveway
- Concrete, Paved
- Lot Description
- Level
- Elementary School
- Carl A. Furr
- Middle School
- Harold E Winkler
- High School
- Jay M. Robinson
- Total Property HLA
- 3147
Mortgage Calculator
 “ Based on information submitted to the MLS GRID as of . All data is obtained from various sources and may not have been verified by broker or MLS GRID. Supplied Open House Information is subject to change without notice. All information should be independently reviewed and verified for accuracy. Some IDX listings have been excluded from this website. Properties may or may not be listed by the office/agent presenting the information © 2024 Canopy MLS as distributed by MLS GRID”
“ Based on information submitted to the MLS GRID as of . All data is obtained from various sources and may not have been verified by broker or MLS GRID. Supplied Open House Information is subject to change without notice. All information should be independently reviewed and verified for accuracy. Some IDX listings have been excluded from this website. Properties may or may not be listed by the office/agent presenting the information © 2024 Canopy MLS as distributed by MLS GRID”

Last Updated:
