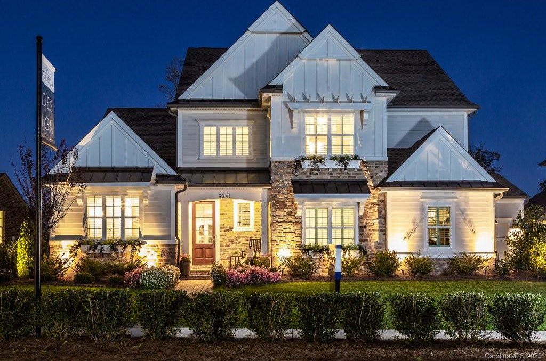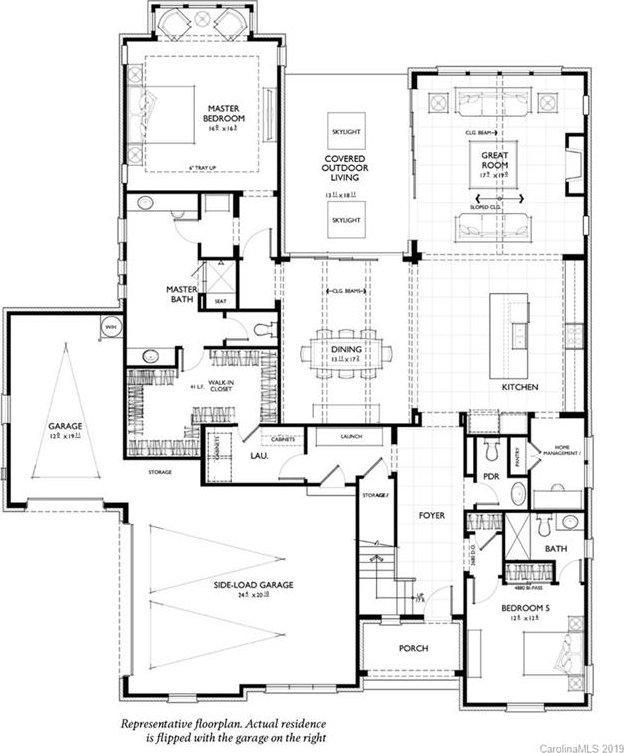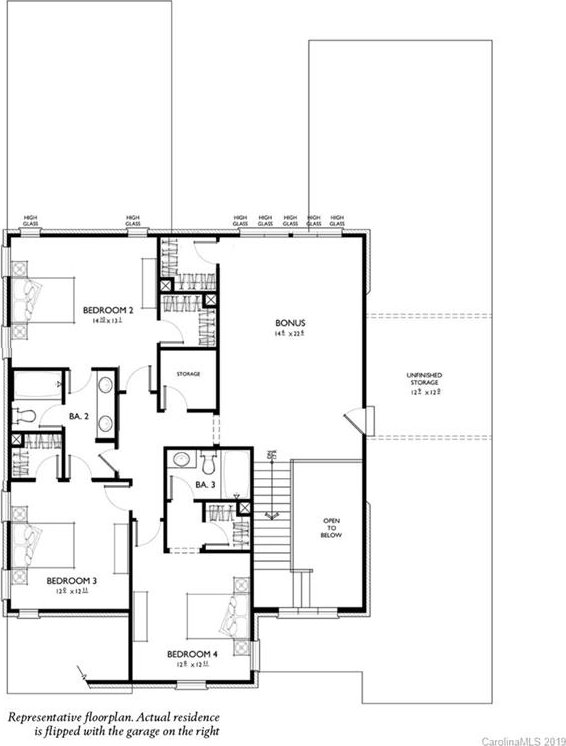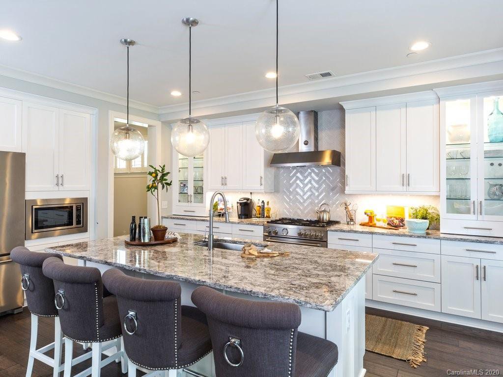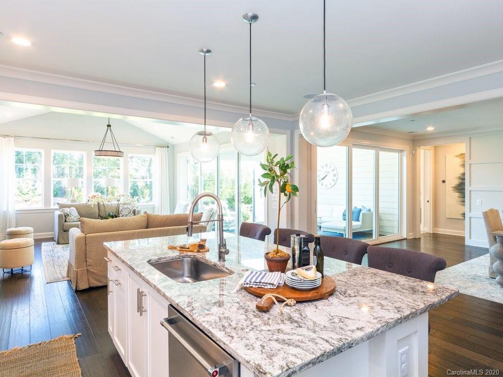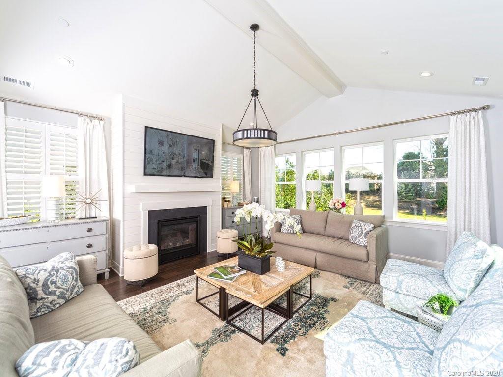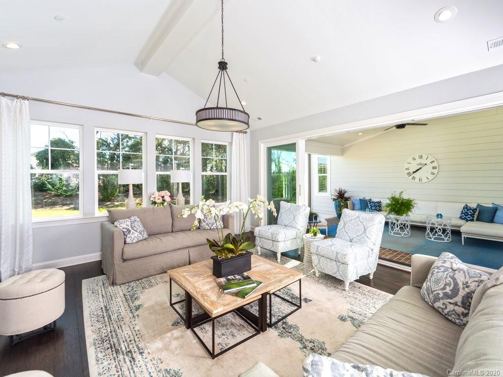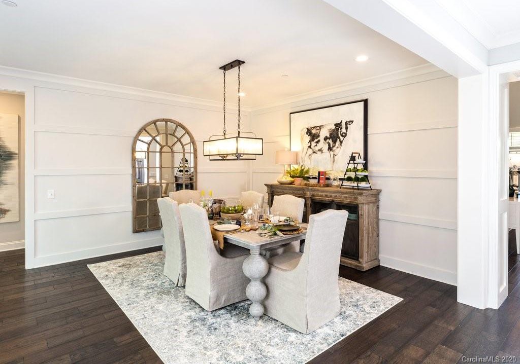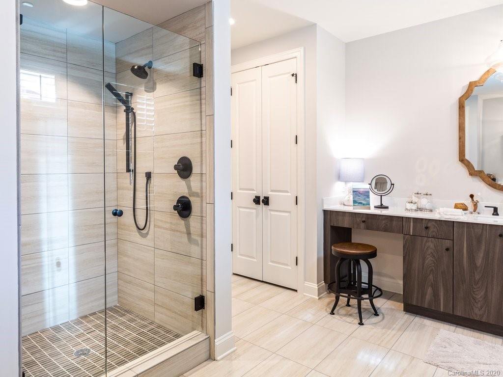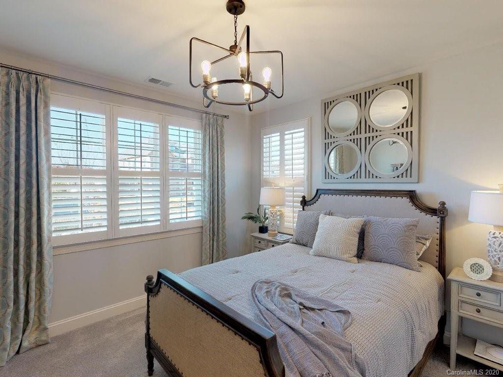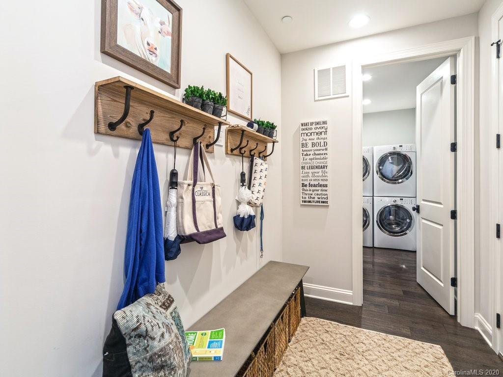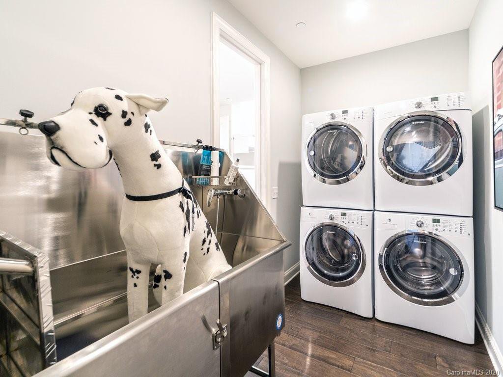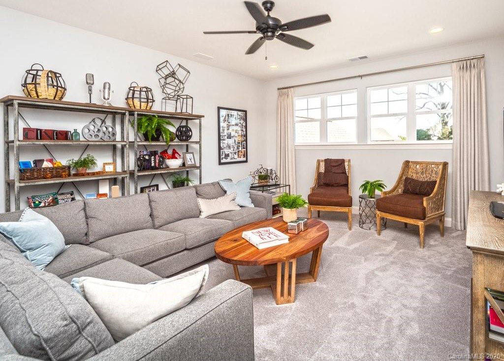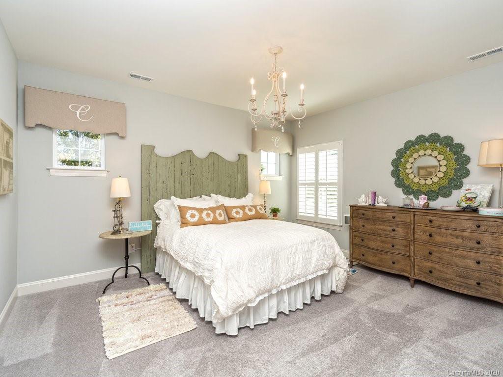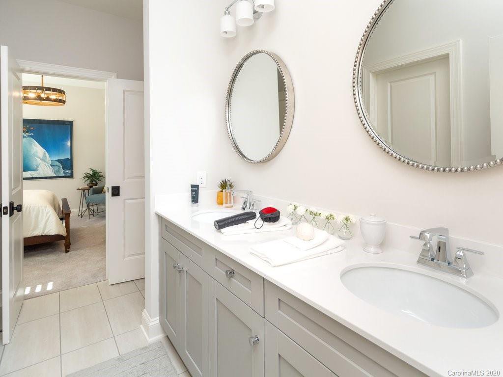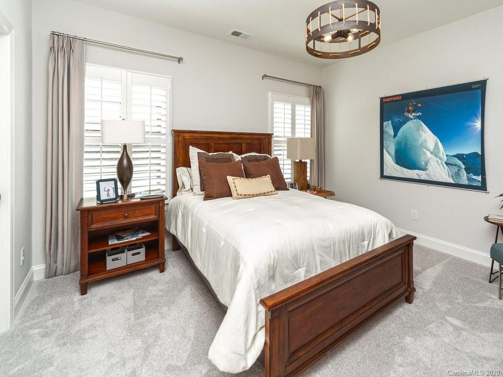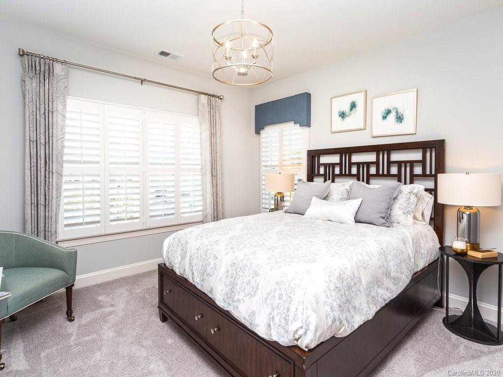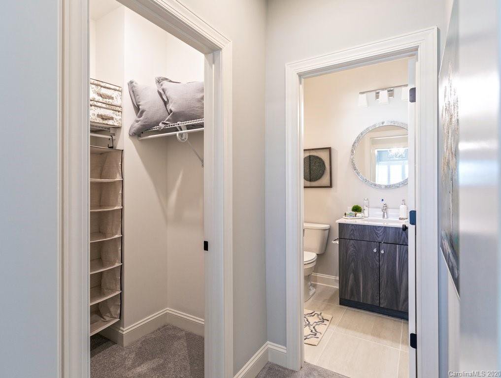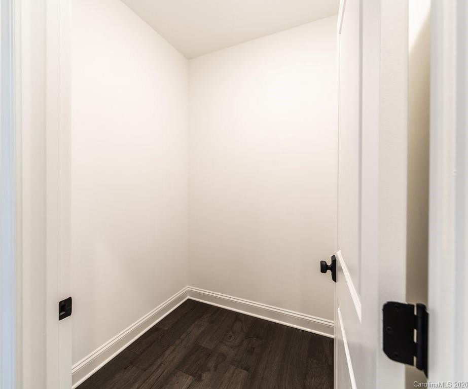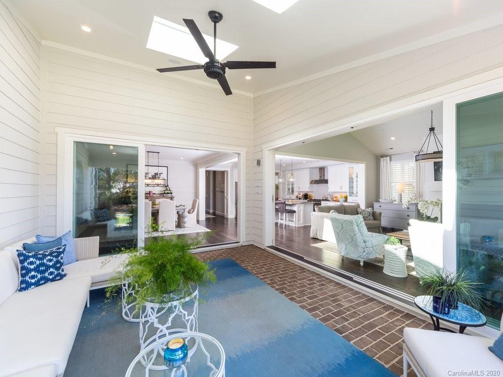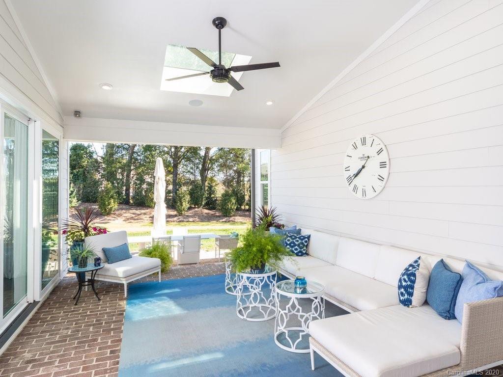9541 Pacing Nw Lane, Concord, NC 28027
- $769,900
- 5
- BD
- 5
- BA
- 3,758
- SqFt
Listing courtesy of Classica Homes Realty LLC
Sold listing courtesy of Wilkinson ERA Real Estate
- Sold Price
- $769,900
- List Price
- $769,900
- MLS#
- 3517703
- Status
- CLOSED
- Days on Market
- 415
- Property Type
- Residential
- Architectural Style
- Cottage
- Year Built
- 2019
- Closing Date
- Jul 30, 2020
- Bedrooms
- 5
- Bathrooms
- 5
- Full Baths
- 4
- Half Baths
- 1
- Lot Size
- 11,935
- Lot Size Area
- 0.274
- Living Area
- 3,758
- Sq Ft Total
- 3758
- County
- Cabarrus
- Subdivision
- Granary Oaks
- Special Conditions
- None
Property Description
This award-winning model home is the ultimate investment opportunity! Buy the home of your dreams today and get paid until you move in with absolutely no out-of-pocket operating expenses, plus a competitive return on investment (8% return paid monthly). All expenses, including mortgage, taxes, HOA, utilities, etc., are paid by Classica. Leasebacks start with a 2-year guaranteed lease and can be financed at only 15% down. The length of the lease may vary depending on community closeout. This home is located in Concord at Granary Oaks, a quiet luxury community where home is your refuge and showplace—all convenient to shopping and top-rated schools. Surrounded by nature preserve, Granary Oaks is your forever someplace. All design selections and finishes have been chosen by Terri Saint, a prized designer known for her beautiful model homes and attention to detail. Don’t let this special opportunity pass you by—this topnotch home could be yours!
Additional Information
- Hoa Fee
- $1,050
- Hoa Fee Paid
- Annually
- Community Features
- Sidewalks, Street Lights, Walking Trails
- Fireplace
- Yes
- Interior Features
- Attic Other, Attic Walk In, Cable Prewire, Kitchen Island, Open Floorplan, Pantry, Split Bedroom, Tray Ceiling(s), Vaulted Ceiling(s), Walk-In Closet(s)
- Equipment
- Dishwasher, Disposal, Electric Oven, Electric Water Heater, Exhaust Hood, Microwave, Plumbed For Ice Maker, Self Cleaning Oven
- Foundation
- Slab
- Main Level Rooms
- Bathroom-Full
- Laundry Location
- Electric Dryer Hookup, Laundry Room, Main Level, Upper Level
- Heating
- Central, Forced Air, Heat Pump, Natural Gas, Zoned
- Water
- City
- Sewer
- Public Sewer
- Exterior Features
- In-Ground Irrigation
- Exterior Construction
- Fiber Cement, Stone
- Roof
- Shingle
- Parking
- Driveway, Attached Garage, Garage Door Opener, Garage Faces Side
- Driveway
- Concrete
- Lot Description
- Level
- Elementary School
- Cox Mill
- Middle School
- Harris Road
- High School
- Cox Mill
- New Construction
- Yes
- Builder Name
- Classica Homes
- Total Property HLA
- 3758
Mortgage Calculator
 “ Based on information submitted to the MLS GRID as of . All data is obtained from various sources and may not have been verified by broker or MLS GRID. Supplied Open House Information is subject to change without notice. All information should be independently reviewed and verified for accuracy. Some IDX listings have been excluded from this website. Properties may or may not be listed by the office/agent presenting the information © 2024 Canopy MLS as distributed by MLS GRID”
“ Based on information submitted to the MLS GRID as of . All data is obtained from various sources and may not have been verified by broker or MLS GRID. Supplied Open House Information is subject to change without notice. All information should be independently reviewed and verified for accuracy. Some IDX listings have been excluded from this website. Properties may or may not be listed by the office/agent presenting the information © 2024 Canopy MLS as distributed by MLS GRID”

Last Updated:
