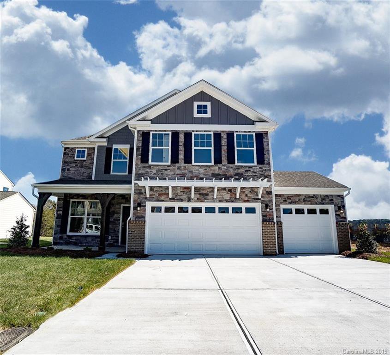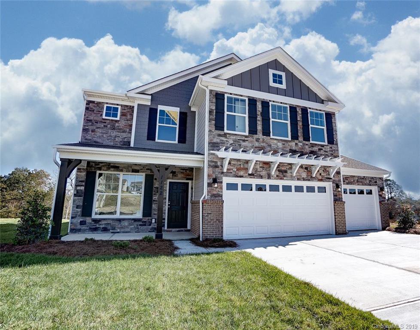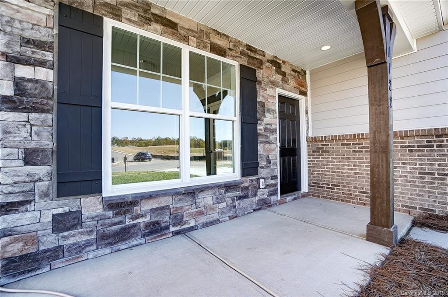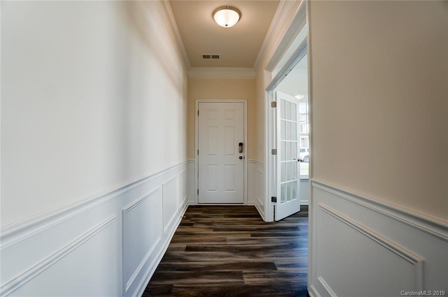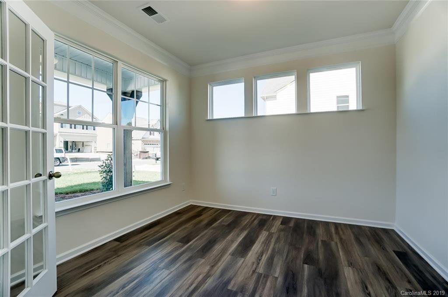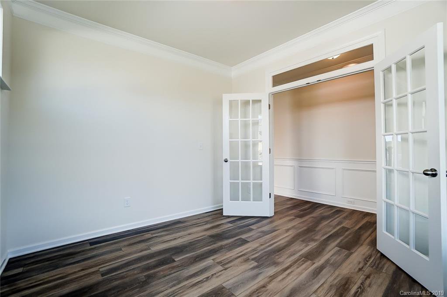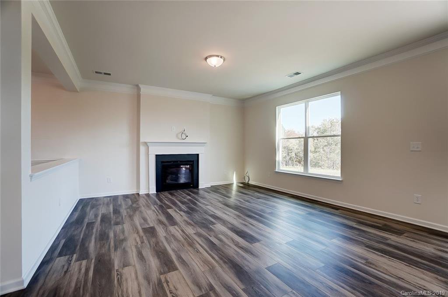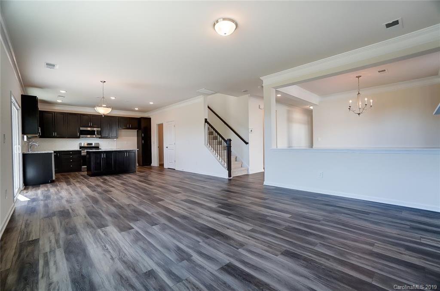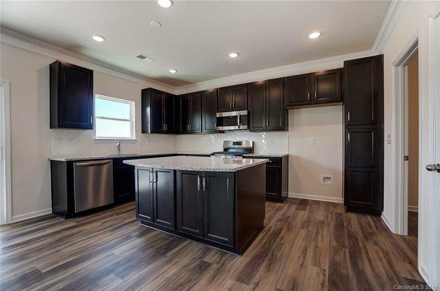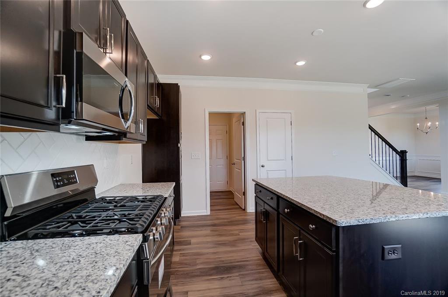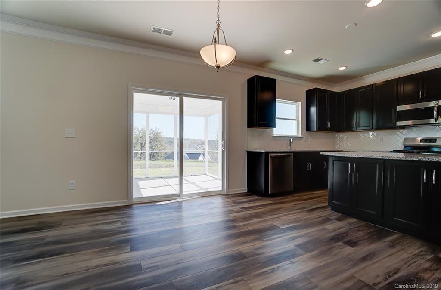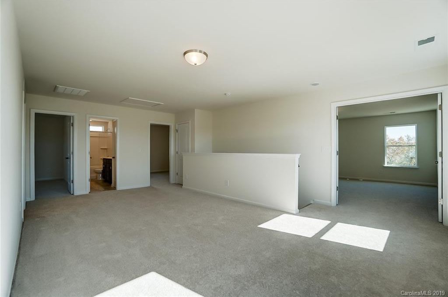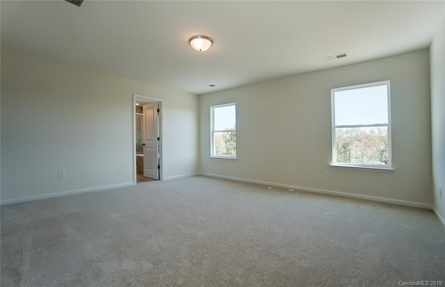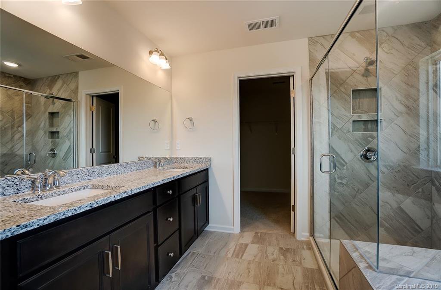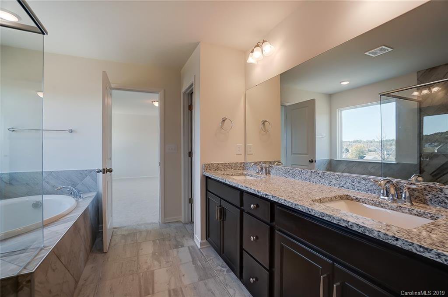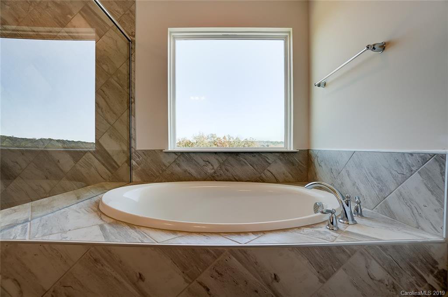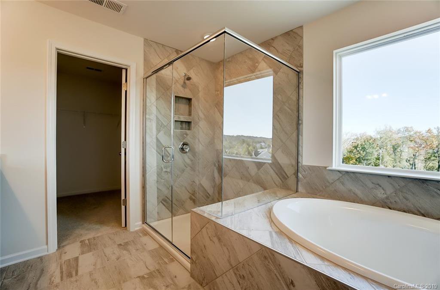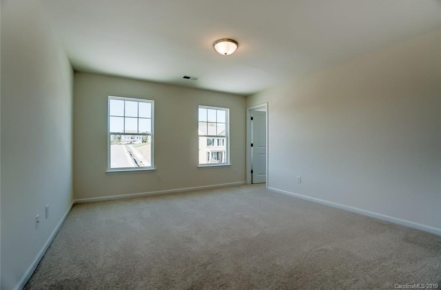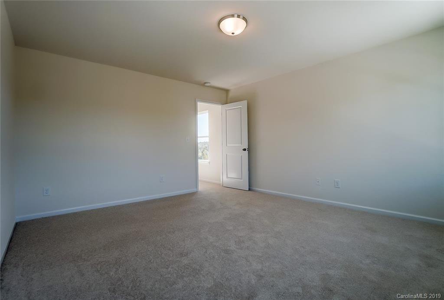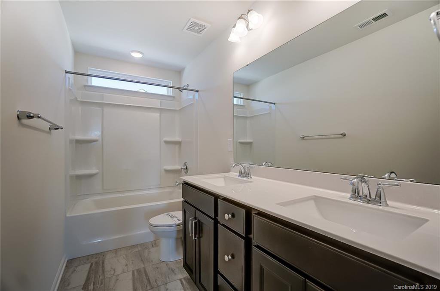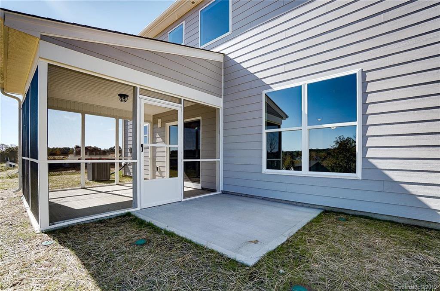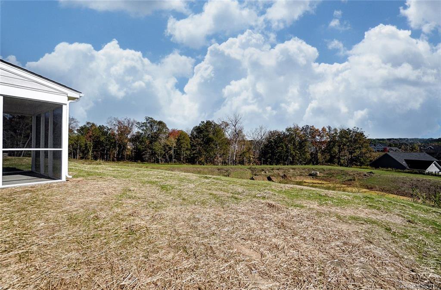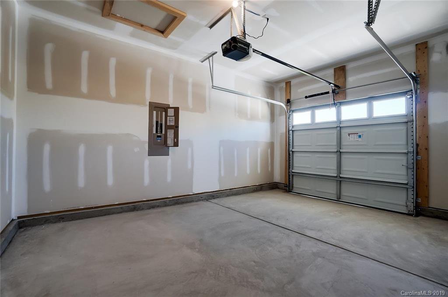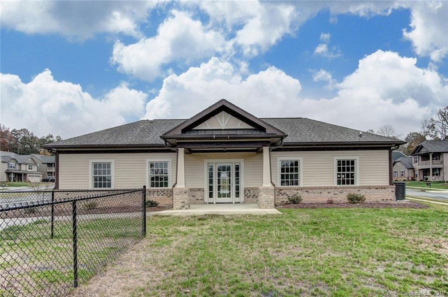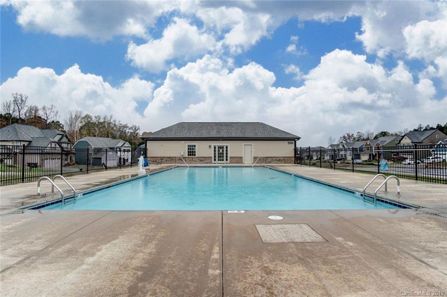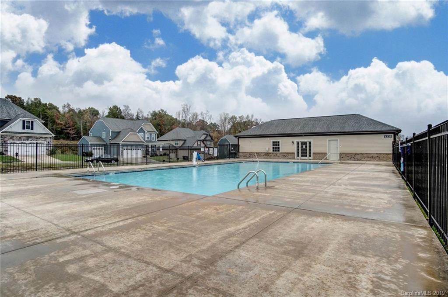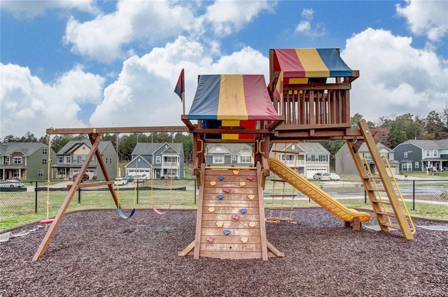1122 Hearth Sw Lane Unit #Lot 180, Concord, NC 28025
- $345,000
- 4
- BD
- 3
- BA
- 2,601
- SqFt
Listing courtesy of Eastwood Homes
Sold listing courtesy of RE/MAX Leading Edge
- Sold Price
- $345,000
- List Price
- $345,000
- MLS#
- 3508688
- Status
- CLOSED
- Days on Market
- 279
- Property Type
- Residential
- Architectural Style
- Traditional
- Stories
- 2 Story
- Year Built
- 2019
- Closing Date
- Feb 27, 2020
- Bedrooms
- 4
- Bathrooms
- 3
- Full Baths
- 2
- Half Baths
- 1
- Lot Size
- 10,890
- Lot Size Area
- 0.25
- Living Area
- 2,601
- Sq Ft Total
- 2601
- County
- Cabarrus
- Subdivision
- Parkview Estates
Property Description
Ask about move-in specials! This Drexel plan has 4 bedrooms, 2.5 baths, and a 3-car garage! Awesome upgrades include a utility garage, study with French doors, screened rear porch, and a gas fireplace. The kitchen features granite countertops, a ceramic tile backsplash in a herringbone pattern, and stainless appliances, including a gas range. Crown molding accents the first floor living areas and chair rail picture molding beautifies the dining room. The master bath has a tiled shower with built-in niche, bench, and semi-frameless door. Smart Home features INCLUDED in this home are a doorbell camera, front door lock and thermostat with remote access, four zones of light controls, Wi-Fi Hub, and voice-controlled audio device. Find out more today!
Additional Information
- Hoa Fee
- $49
- Hoa Fee Paid
- Monthly
- Community Features
- Outdoor Pool, Playground
- Fireplace
- Yes
- Interior Features
- Garden Tub, Kitchen Island, Pantry, Walk In Closet(s)
- Floor Coverings
- Carpet, Tile, Vinyl
- Equipment
- Cable Prewire, CO Detector, Dishwasher, Disposal, Electric Dryer Hookup, Plumbed For Ice Maker, Microwave, Self Cleaning Oven
- Foundation
- Slab
- Laundry Location
- Upper Level, Laundry Room
- Heating
- Central
- Water Heater
- Electric
- Water
- Public
- Sewer
- Public Sewer
- Exterior Construction
- Brick Partial, Fiber Cement, Stone Veneer
- Roof
- Shingle
- Parking
- Attached Garage, Driveway, Garage - 3 Car, Garage Door Opener
- Driveway
- Concrete
- Elementary School
- Rocky River
- Middle School
- C.C. Griffin
- High School
- Central Cabarrus
- New Construction
- Yes
- Construction Status
- Complete
- Builder Name
- Eastwood Homes
- Porch
- Back, Covered, Front, Patio, Screened
- Total Property HLA
- 2601
Mortgage Calculator
 “ Based on information submitted to the MLS GRID as of . All data is obtained from various sources and may not have been verified by broker or MLS GRID. Supplied Open House Information is subject to change without notice. All information should be independently reviewed and verified for accuracy. Some IDX listings have been excluded from this website. Properties may or may not be listed by the office/agent presenting the information © 2024 Canopy MLS as distributed by MLS GRID”
“ Based on information submitted to the MLS GRID as of . All data is obtained from various sources and may not have been verified by broker or MLS GRID. Supplied Open House Information is subject to change without notice. All information should be independently reviewed and verified for accuracy. Some IDX listings have been excluded from this website. Properties may or may not be listed by the office/agent presenting the information © 2024 Canopy MLS as distributed by MLS GRID”

Last Updated:
