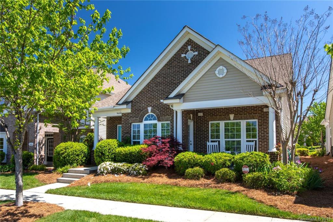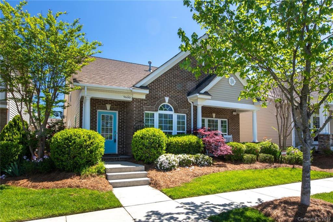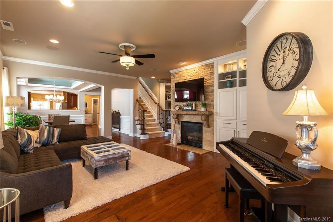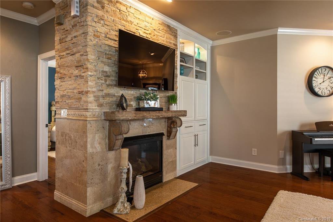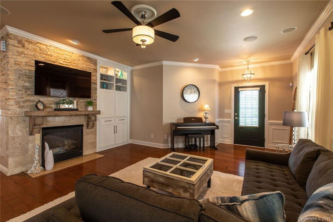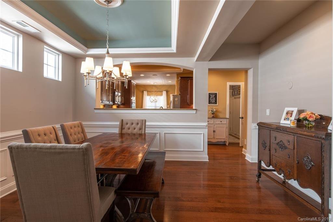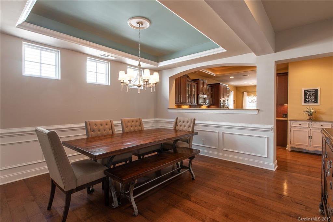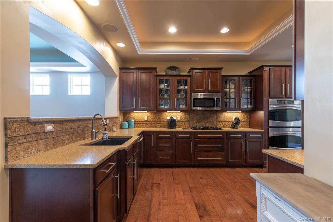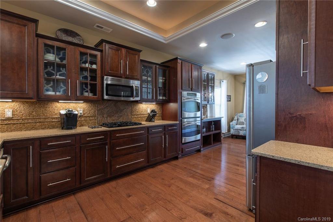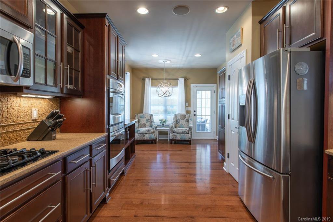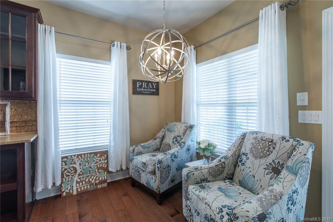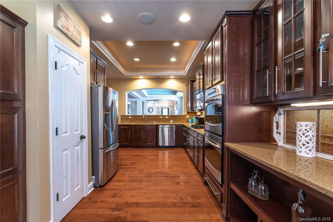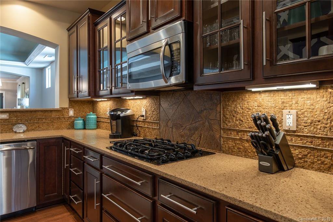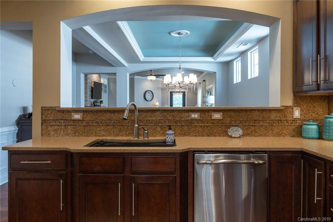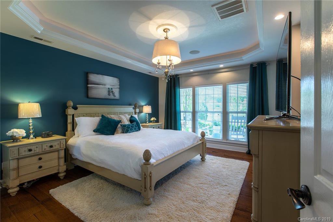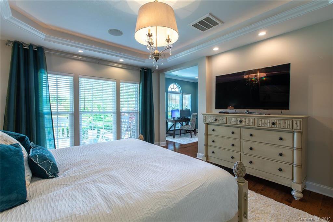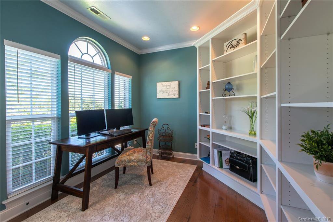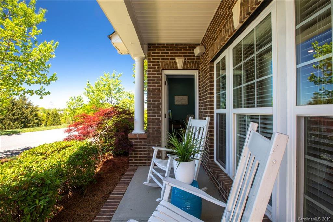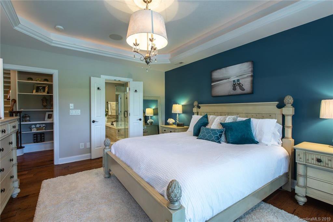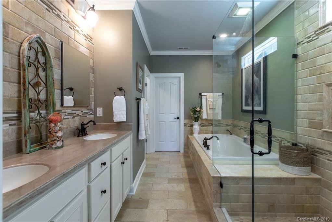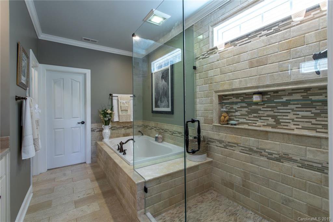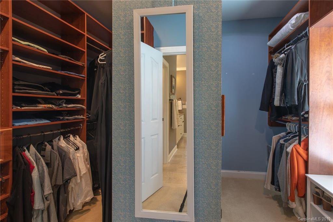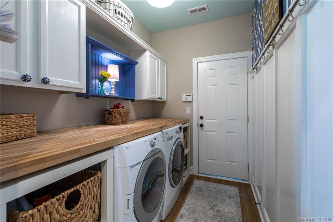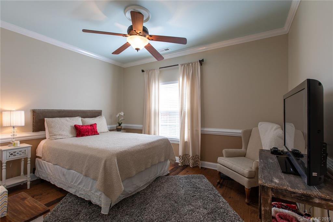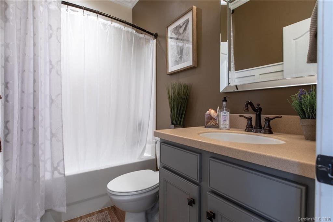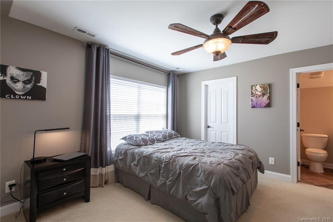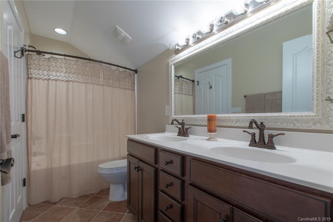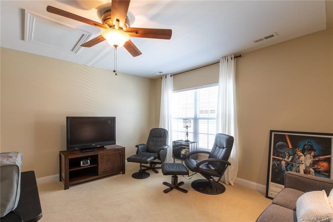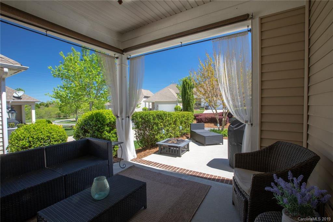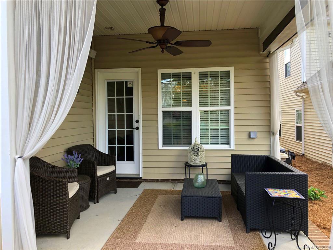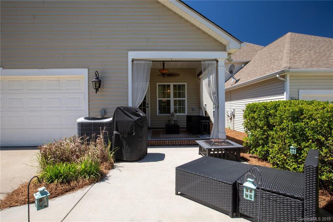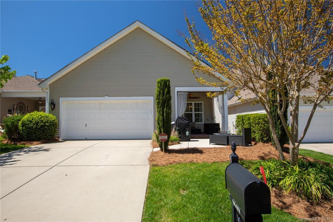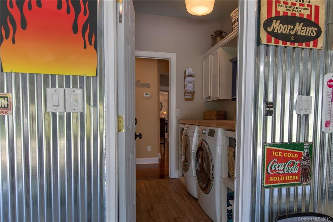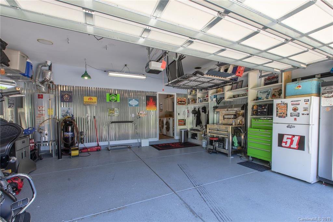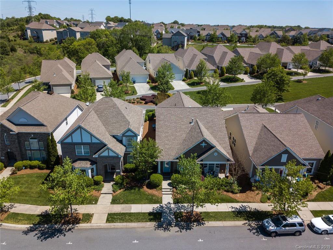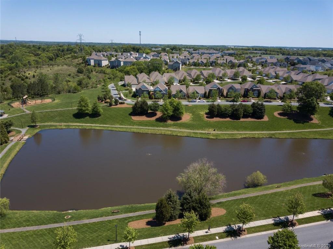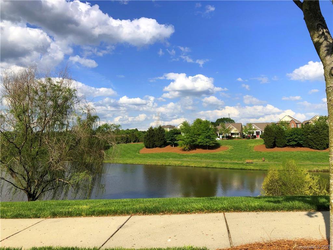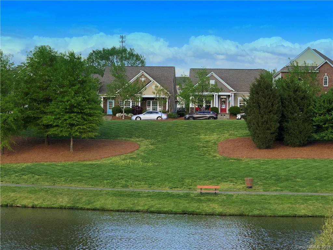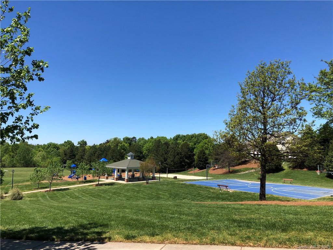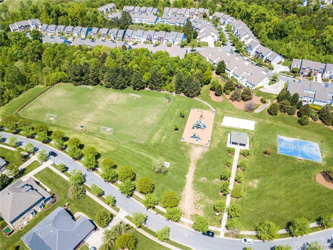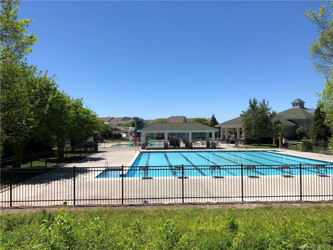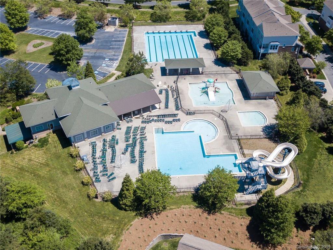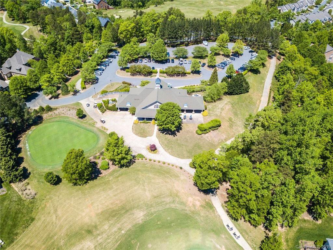9600 Skybluff Circle, Huntersville, NC 28078
- $349,900
- 4
- BD
- 3
- BA
- 2,500
- SqFt
Listing courtesy of Wilkinson ERA Real Estate
Sold listing courtesy of Mayes Harris Realty Inc
- Sold Price
- $349,900
- List Price
- $349,900
- MLS#
- 3498129
- Status
- CLOSED
- Days on Market
- 67
- Property Type
- Residential
- Stories
- 1.5 Story
- Year Built
- 2007
- Closing Date
- Jun 26, 2019
- Bedrooms
- 4
- Bathrooms
- 3
- Full Baths
- 3
- Lot Size
- 5,227
- Lot Size Area
- 0.12
- Living Area
- 2,500
- Sq Ft Total
- 2500
- County
- Mecklenburg
- Subdivision
- Skybrook
Property Description
Luxury greets minute you walk through the door- wide plank hdwds, carved stone mantel, surround sound, tray ceiling with cove lighting in dining room. Chef's kitchen features quartz counters, upgraded cabinets with under cabinet lighting, gas cooktop, double wall oven, beautiful backsplash and opens to cozy breakfast area. Attached covered porch in the back. Master suite on main easily accommodates large furniture and has spa-like bath with heated floors, tiled walk-in shower, bubble tub, and custom closet. Adjoining sitting area opens to covered front porch that overlooks neighborhood pond. Guest suite on main. Laundry/mud room is conveniently first stop off the garage. Two other bedrooms and a jack-n-jill bath are upstairs. Truly a house made for today's lifestyle with minimal maintenance leaving time to enjoy neighborhood activities (swim/tennis/golf require separate membership and fees). Location is fantastic with quick access to major highways. Welcome home!
Additional Information
- Hoa Fee
- $233
- Hoa Fee Paid
- Quarterly
- Community Features
- Clubhouse, Fitness Center, Golf, Playground, Pond, Pool, Recreation Area, Sidewalks, Street Lights, Tennis Court(s), Walking Trails
- Fireplace
- Yes
- Interior Features
- Built Ins, Cable Available, Garden Tub, Open Floorplan, Split Bedroom, Tray Ceiling, Walk In Closet(s), Window Treatments
- Floor Coverings
- Carpet, Tile, Wood
- Equipment
- Ceiling Fan(s), Central Vacuum, Gas Cooktop, Dishwasher, Disposal, Double Oven, Plumbed For Ice Maker, Microwave, Security System, Surround Sound, Wall Oven
- Foundation
- Slab
- Laundry Location
- Main Level, Laundry Room
- Heating
- Central
- Water Heater
- Gas
- Water
- Public
- Sewer
- Public Sewer
- Exterior Features
- In-Ground Irrigation, Lawn Maintenance
- Exterior Construction
- Vinyl Siding
- Parking
- Attached Garage, Back Load Garage, Driveway, Garage - 2 Car, Garage Door Opener, On Street
- Driveway
- Concrete
- Lot Description
- Water View
- Elementary School
- Blythe
- Middle School
- Alexander
- High School
- North Mecklenburg
- Total Property HLA
- 2500
Mortgage Calculator
 “ Based on information submitted to the MLS GRID as of . All data is obtained from various sources and may not have been verified by broker or MLS GRID. Supplied Open House Information is subject to change without notice. All information should be independently reviewed and verified for accuracy. Some IDX listings have been excluded from this website. Properties may or may not be listed by the office/agent presenting the information © 2024 Canopy MLS as distributed by MLS GRID”
“ Based on information submitted to the MLS GRID as of . All data is obtained from various sources and may not have been verified by broker or MLS GRID. Supplied Open House Information is subject to change without notice. All information should be independently reviewed and verified for accuracy. Some IDX listings have been excluded from this website. Properties may or may not be listed by the office/agent presenting the information © 2024 Canopy MLS as distributed by MLS GRID”

Last Updated:
