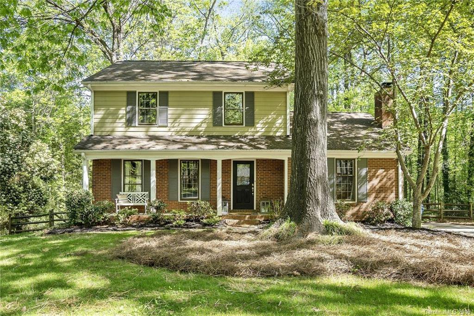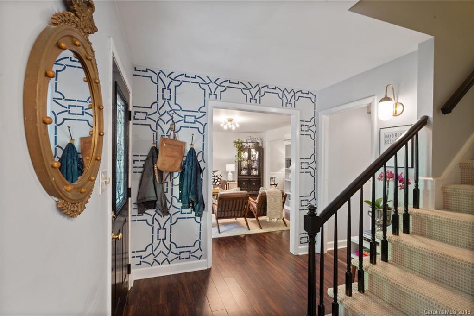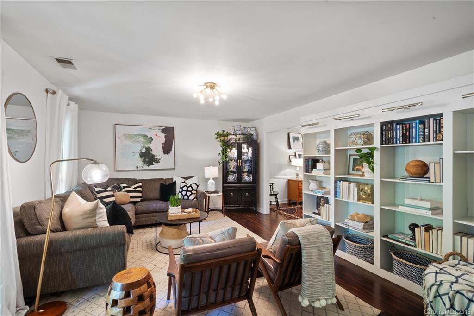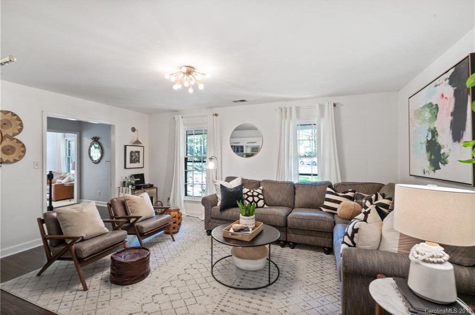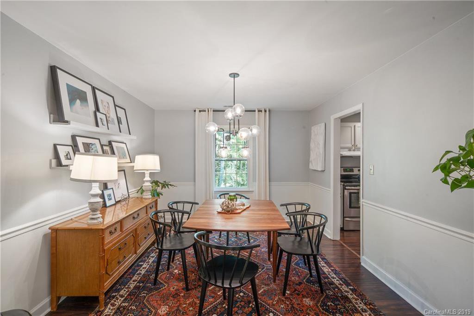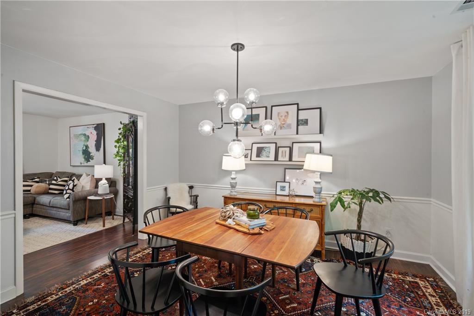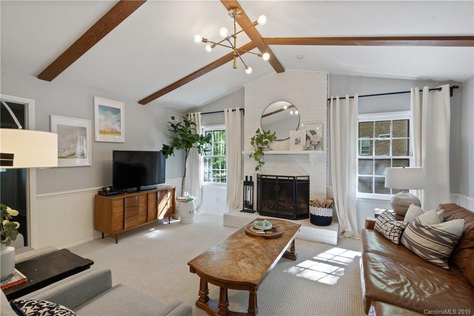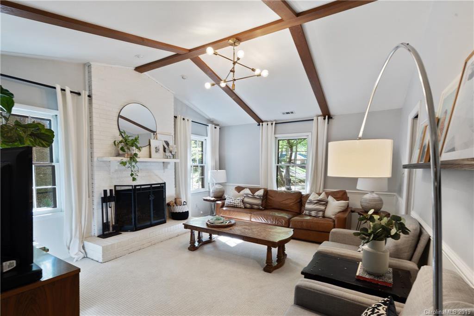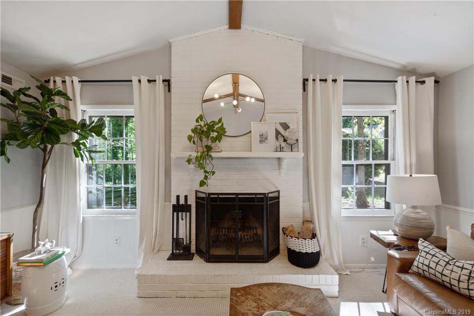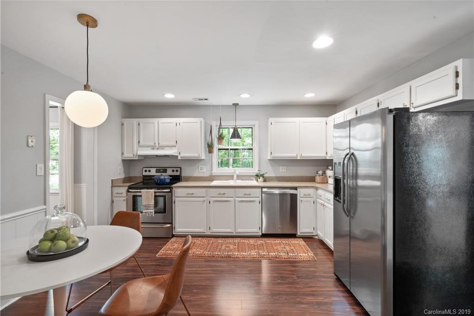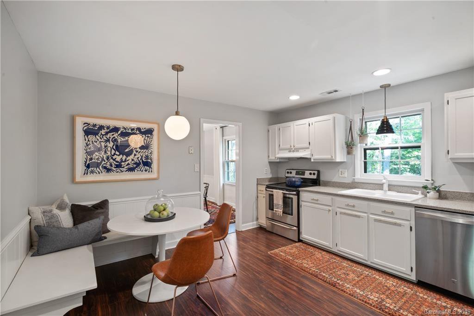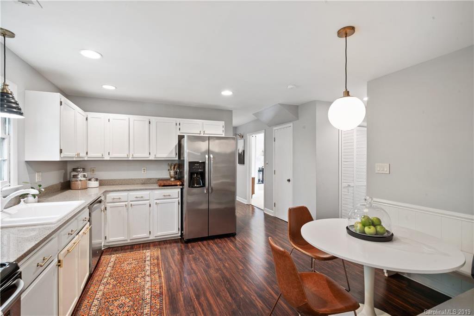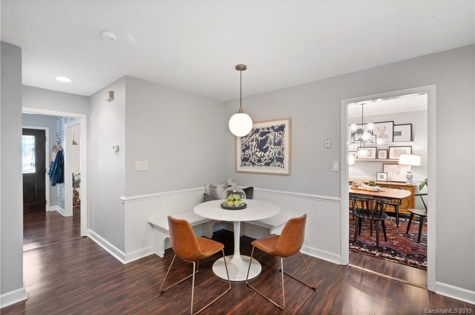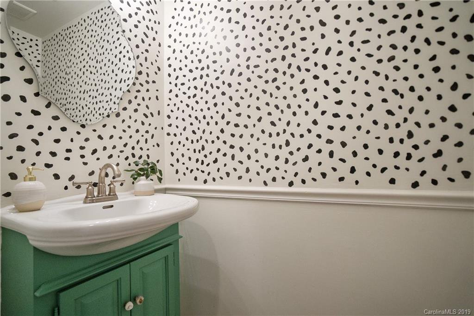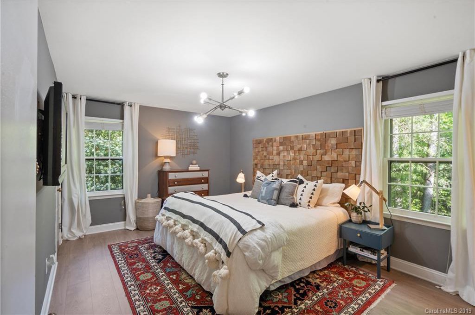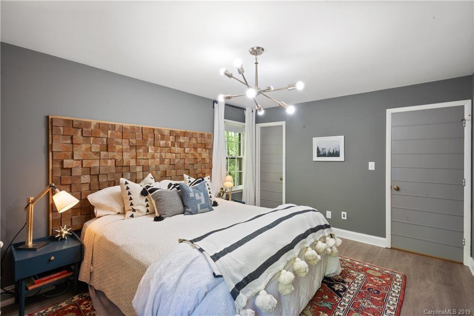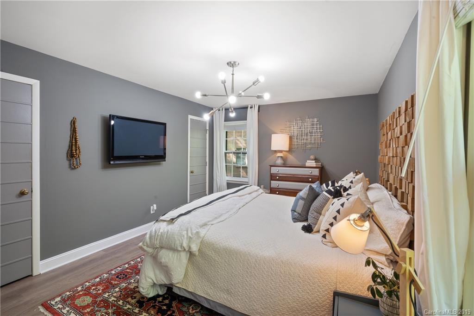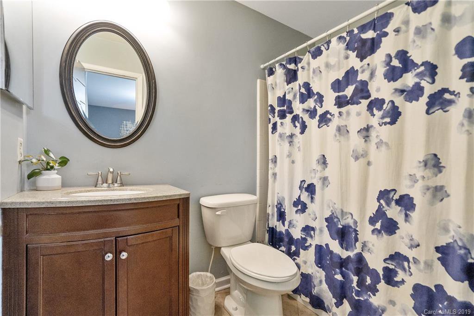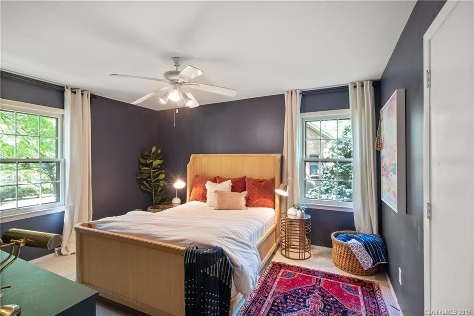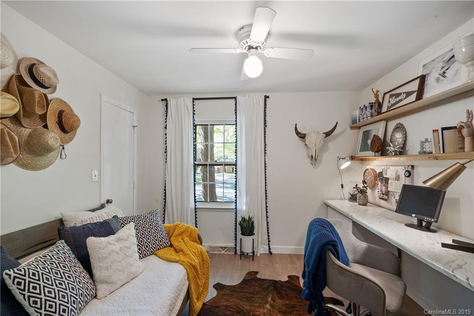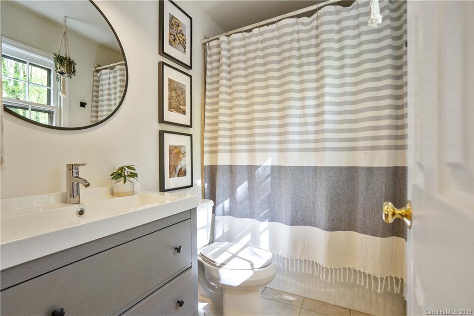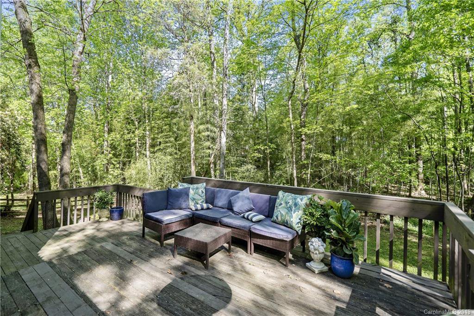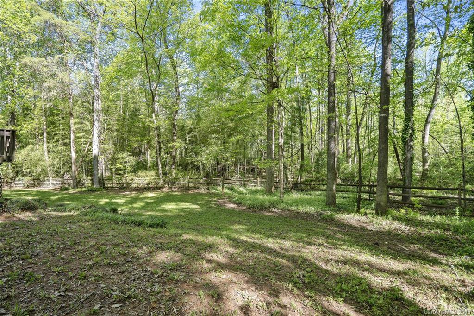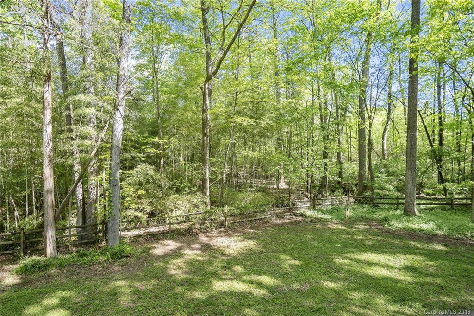9808 Chaney Court, Matthews, NC 28105
- $301,000
- 3
- BD
- 3
- BA
- 1,979
- SqFt
Listing courtesy of RE/MAX Executive
Sold listing courtesy of Dickens Mitchener & Associates Inc
- Sold Price
- $301,000
- List Price
- $299,900
- MLS#
- 3497870
- Status
- CLOSED
- Days on Market
- 35
- Property Type
- Residential
- Architectural Style
- Traditional
- Stories
- 2 Story
- Year Built
- 1985
- Closing Date
- May 23, 2019
- Bedrooms
- 3
- Bathrooms
- 3
- Full Baths
- 2
- Half Baths
- 1
- Lot Size
- 16,117
- Lot Size Area
- 0.37
- Living Area
- 1,979
- Sq Ft Total
- 1979
- County
- Mecklenburg
- Subdivision
- Sardis Forest
- Dom
- Yes
Property Description
Attractive two story home located on prime .37 acre cul-de-sac lot with private no neighbor views behind the property. Newer 2012 roof, 2015 HVAC, fenced yard, newly seeded front lawn, fresh landscaping, pressure washed exterior, desirable partial brick exterior, and covered front porch. This beautifully decorated traditional layout has been updated with 2015 resilient laminate floors on main level, fresh and modern designer paint scheme, Berber embossed carpet, and trendy light fixtures. One top selling feature of this home is that the great room has direct access off the foyer compared to other listings. The elegant living room features built in bookcases with custom lighting, smooth ceilings, and two large windows. The GR flaunts raised cathedral ceilings, wood beams, wood burning FP, and abundant natural light. The updated kitchen includes granite counterops, SS appliances, refreshed cabinetry, recessed lighting, custom breakfast nook bench, pantry, and upgraded cabinet hardware.
Additional Information
- Hoa Fee
- $50
- Hoa Fee Paid
- Annually
- Community Features
- Playground, Pool, Recreation Area, Sidewalks, Tennis Court(s)
- Fireplace
- Yes
- Interior Features
- Attic Stairs Pulldown, Cathedral Ceiling(s), Pantry
- Floor Coverings
- Carpet, Laminate, Tile
- Equipment
- Cable Prewire, Ceiling Fan(s), Dishwasher, Disposal, Electric Dryer Hookup, Plumbed For Ice Maker
- Foundation
- Crawl Space
- Laundry Location
- Main Level, Closet
- Heating
- Central, Heat Pump, Heat Pump
- Water Heater
- Electric
- Water
- Public
- Sewer
- Public Sewer
- Exterior Features
- Deck, Fence
- Exterior Construction
- Hardboard Siding
- Parking
- Driveway, Parking Space - 2, Parking Space - 3, Parking Space - 4+
- Driveway
- Concrete
- Lot Description
- Cul-De-Sac
- Elementary School
- Matthews
- Middle School
- Crestdale
- High School
- Butler
- Construction Status
- Complete
- Total Property HLA
- 1979
Mortgage Calculator
 “ Based on information submitted to the MLS GRID as of . All data is obtained from various sources and may not have been verified by broker or MLS GRID. Supplied Open House Information is subject to change without notice. All information should be independently reviewed and verified for accuracy. Some IDX listings have been excluded from this website. Properties may or may not be listed by the office/agent presenting the information © 2024 Canopy MLS as distributed by MLS GRID”
“ Based on information submitted to the MLS GRID as of . All data is obtained from various sources and may not have been verified by broker or MLS GRID. Supplied Open House Information is subject to change without notice. All information should be independently reviewed and verified for accuracy. Some IDX listings have been excluded from this website. Properties may or may not be listed by the office/agent presenting the information © 2024 Canopy MLS as distributed by MLS GRID”

Last Updated:
