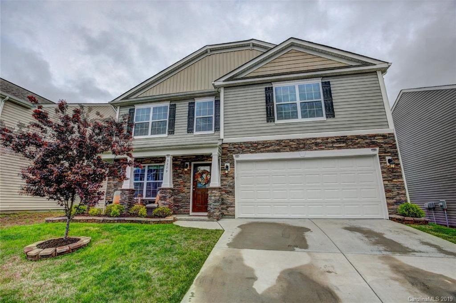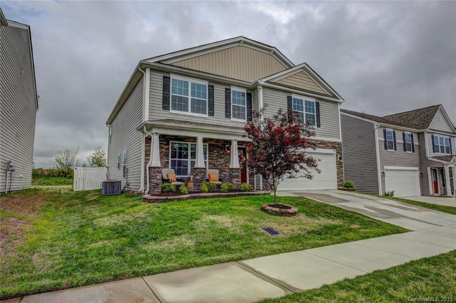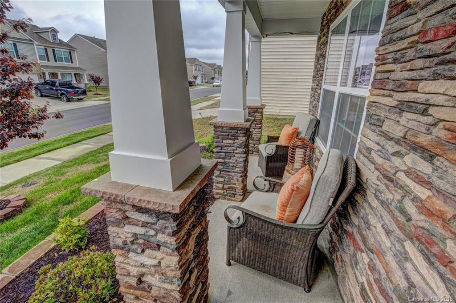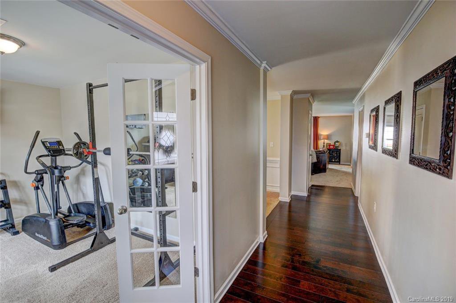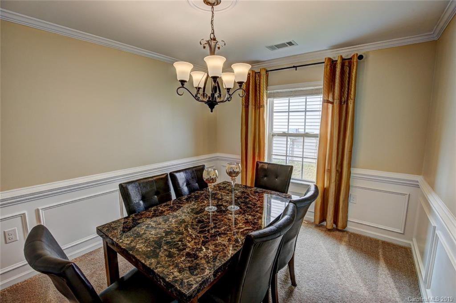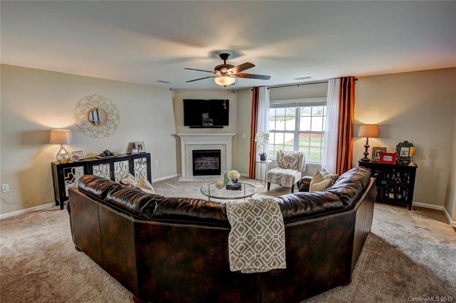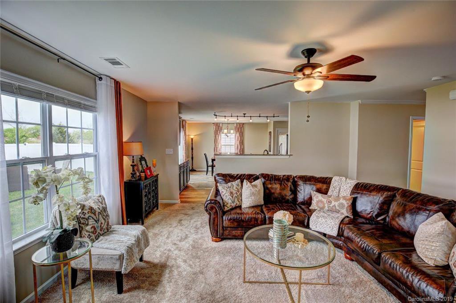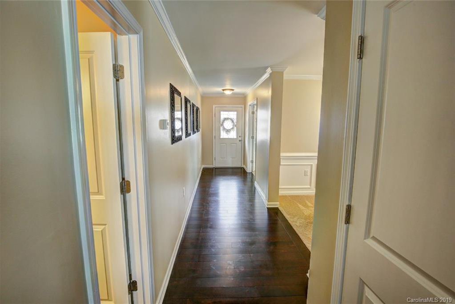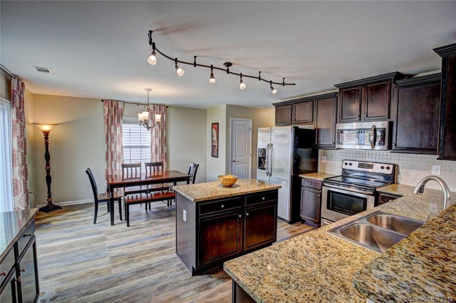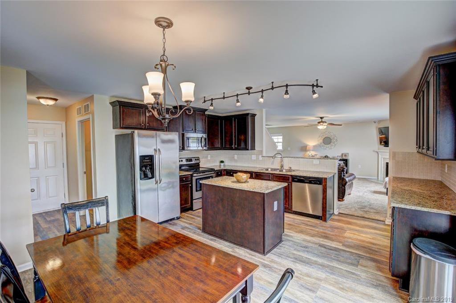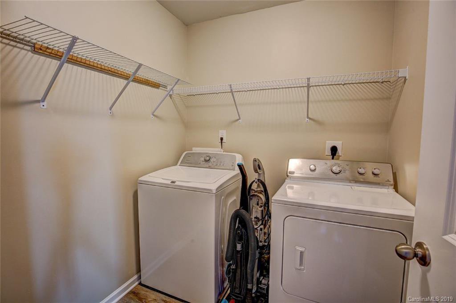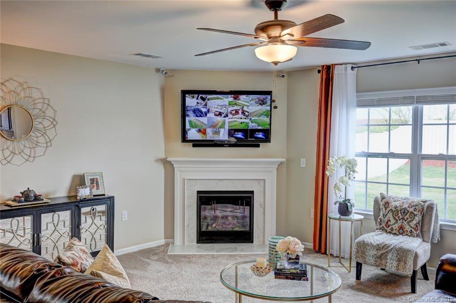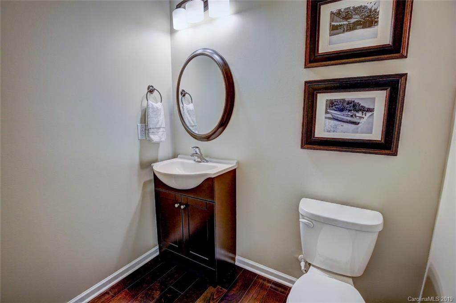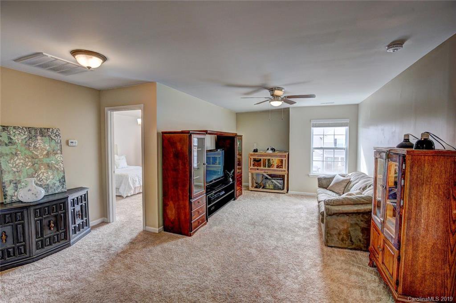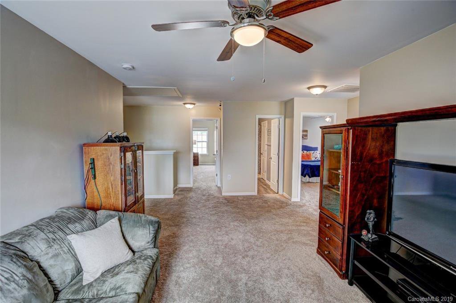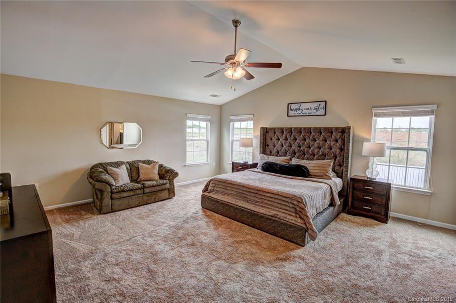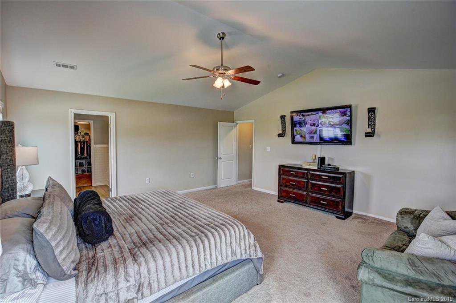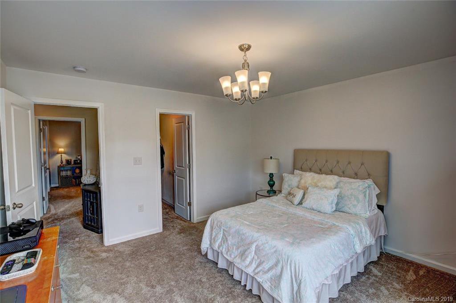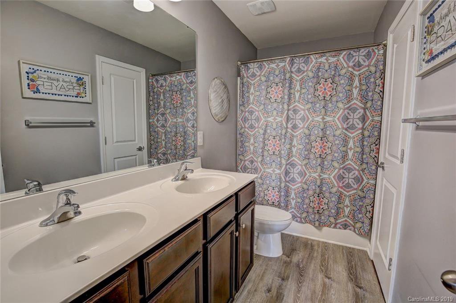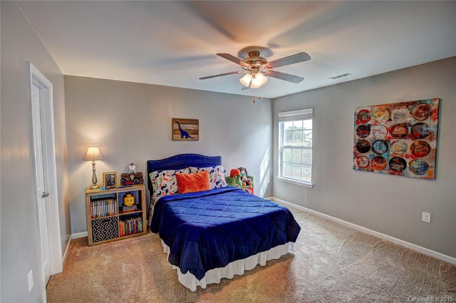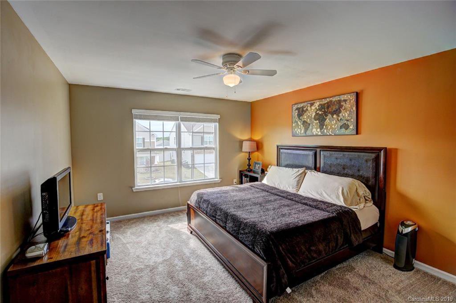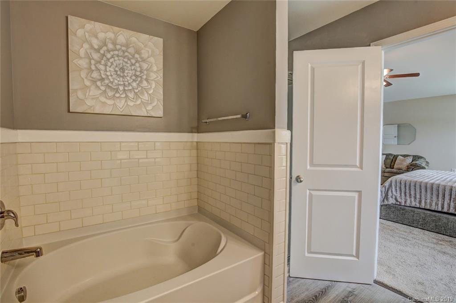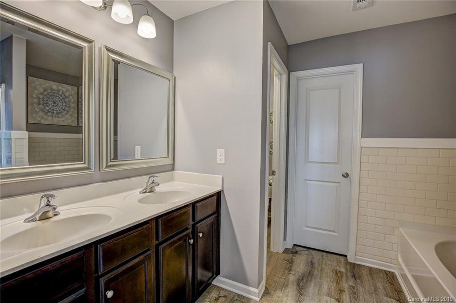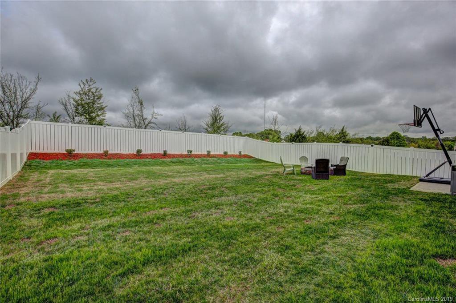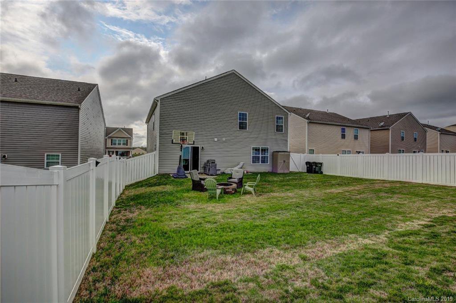3279 Runneymede Sw Street, Concord, NC 28027
- $260,000
- 4
- BD
- 3
- BA
- 2,812
- SqFt
Listing courtesy of Coldwell Banker Residential Brokerage
Sold listing courtesy of Wilkinson ERA Real Estate
- Sold Price
- $260,000
- List Price
- $265,000
- MLS#
- 3497584
- Status
- CLOSED
- Days on Market
- 60
- Property Type
- Residential
- Architectural Style
- Traditional
- Stories
- 2 Story
- Year Built
- 2017
- Closing Date
- Jun 24, 2019
- Bedrooms
- 4
- Bathrooms
- 3
- Full Baths
- 2
- Half Baths
- 1
- Lot Size
- 6,534
- Lot Size Area
- 0.15
- Living Area
- 2,812
- Sq Ft Total
- 2812
- County
- Cabarrus
- Subdivision
- Hampden Village
Property Description
Looking for a well-built, modern home with updates a builder typically doesn’t offer? This 2017, DR Horton home in Hampden Village is just what you’ve been searching for! Relax in the comfort of your spacious home that boasts upgraded flooring, a meticulously clean 2-car garage, a newly fenced backyard with a firepit and, for added peace of mind, a 14-camera security system. Natural light and tons of space really set this home apart and you’ll be amazed at the extra-large guest bedrooms and their oversized closets. Located northeast of Charlotte between Concord and Harrisburg, the Hampden Village community offers a swimming pool, plenty of sidewalks and is convenient to schools, parks, restaurants, the Concord Mills area, Charlotte Motor Speedway and more. Plus, from your subdivision you’ll enjoy access to Frank Liske Park--a 238-acre park complete with a fishing lake, paddleboats, soccer, tennis and even an 18-hole miniature golf course.
Additional Information
- Hoa Fee
- $105
- Hoa Fee Paid
- Quarterly
- Community Features
- Pool
- Fireplace
- Yes
- Interior Features
- Attic Stairs Pulldown, Breakfast Bar, Garden Tub, Kitchen Island, Open Floorplan, Pantry, Walk In Closet(s), Other
- Floor Coverings
- Carpet, Hardwood, Tile
- Equipment
- Cable Prewire, Ceiling Fan(s), CO Detector, Dishwasher, Disposal, Exhaust Fan, Plumbed For Ice Maker, Microwave
- Foundation
- Slab
- Laundry Location
- Main Level
- Heating
- Central
- Water Heater
- Electric
- Water
- Public
- Sewer
- Public Sewer
- Exterior Features
- Fence, Fire Pit
- Exterior Construction
- Stone Veneer, Vinyl Siding
- Parking
- Attached Garage, Driveway, Garage - 2 Car
- Driveway
- Concrete
- Lot Description
- Level
- Elementary School
- Wolf Meadow
- Middle School
- C.C. Griffin
- High School
- Central Cabarrus
- Construction Status
- Complete
- Builder Name
- DR Horton
- Total Property HLA
- 2812
Mortgage Calculator
 “ Based on information submitted to the MLS GRID as of . All data is obtained from various sources and may not have been verified by broker or MLS GRID. Supplied Open House Information is subject to change without notice. All information should be independently reviewed and verified for accuracy. Some IDX listings have been excluded from this website. Properties may or may not be listed by the office/agent presenting the information © 2024 Canopy MLS as distributed by MLS GRID”
“ Based on information submitted to the MLS GRID as of . All data is obtained from various sources and may not have been verified by broker or MLS GRID. Supplied Open House Information is subject to change without notice. All information should be independently reviewed and verified for accuracy. Some IDX listings have been excluded from this website. Properties may or may not be listed by the office/agent presenting the information © 2024 Canopy MLS as distributed by MLS GRID”

Last Updated:
