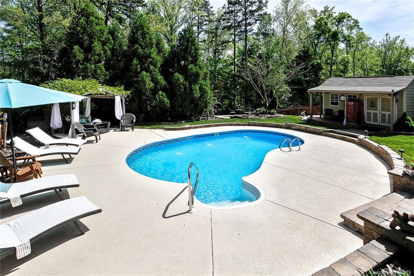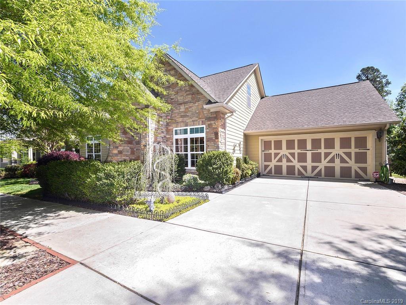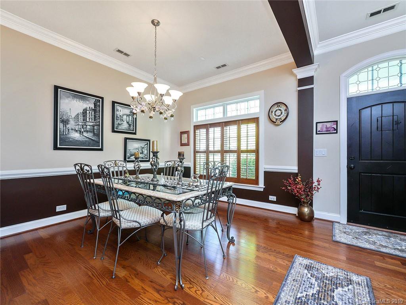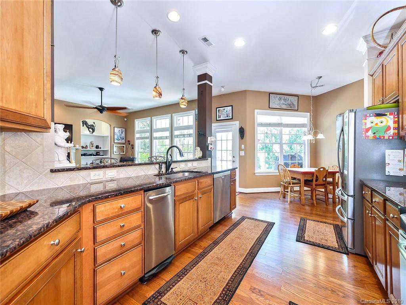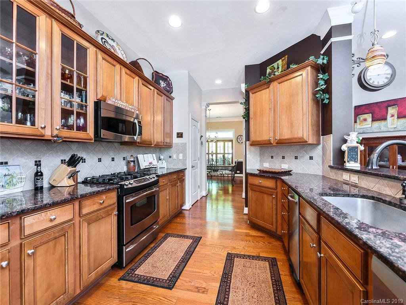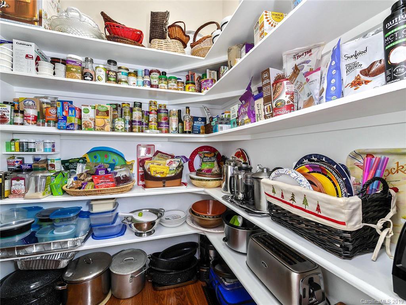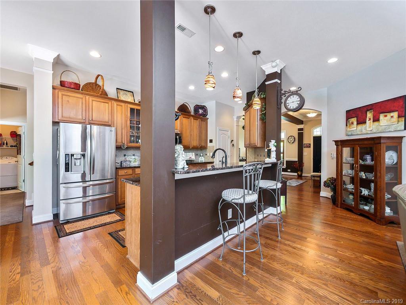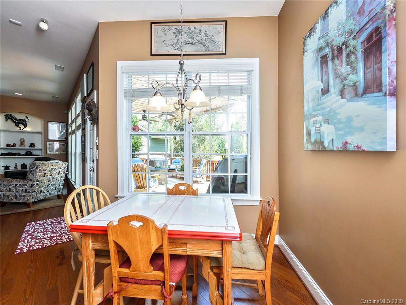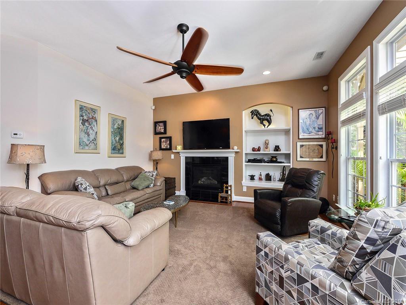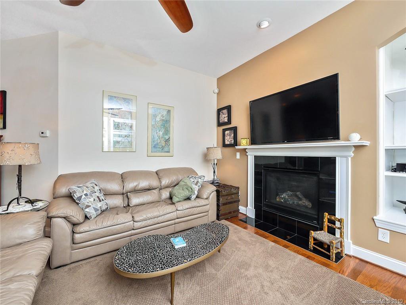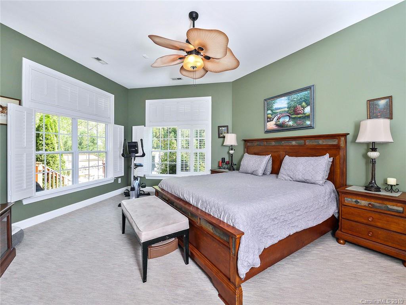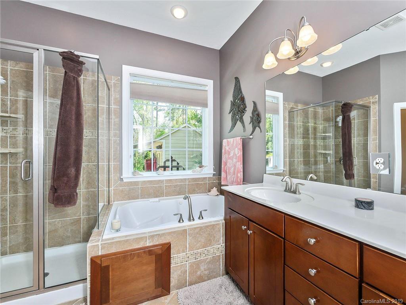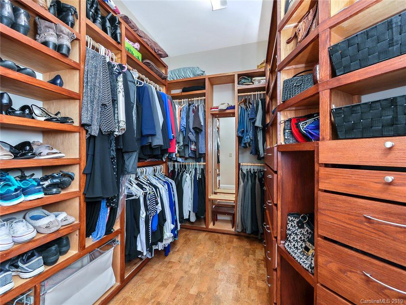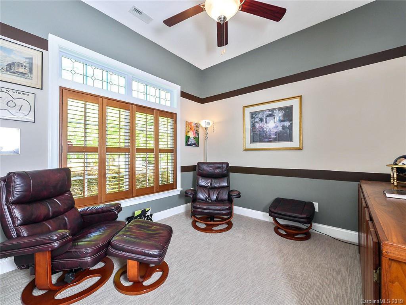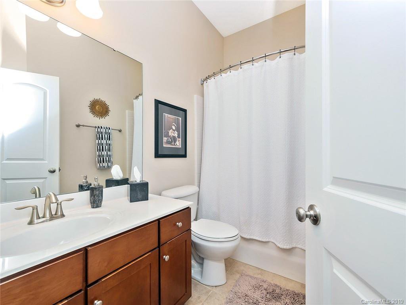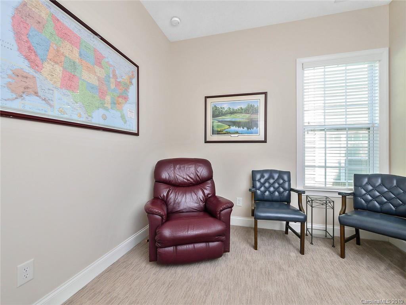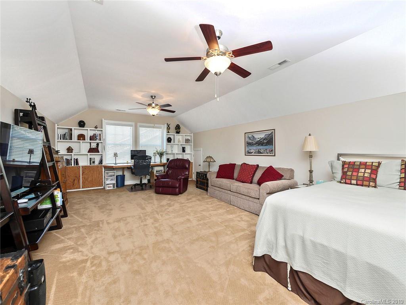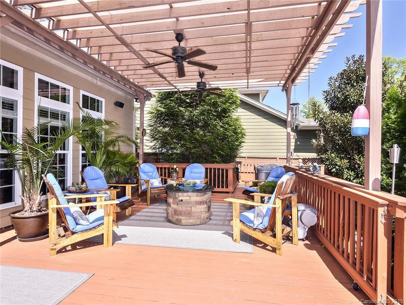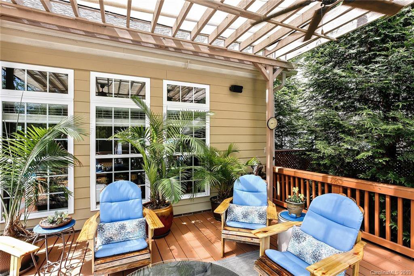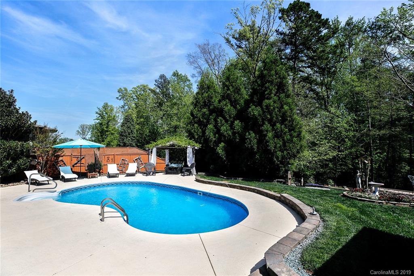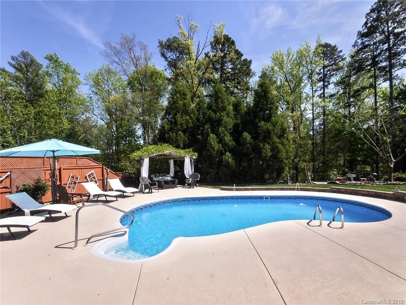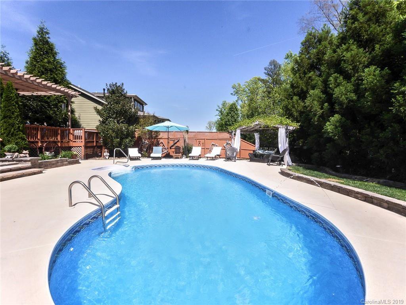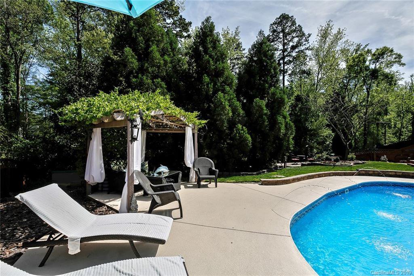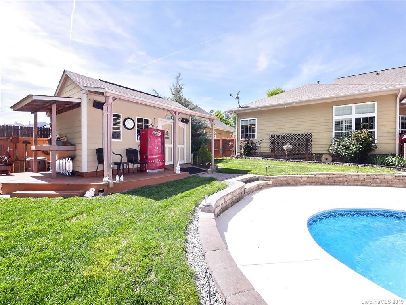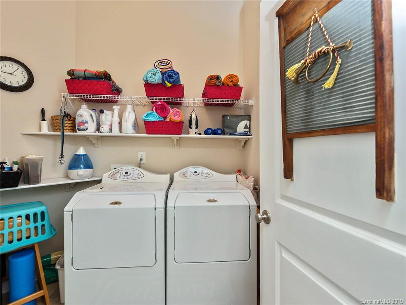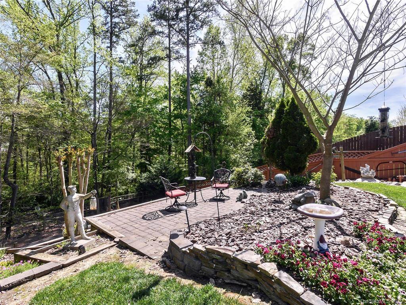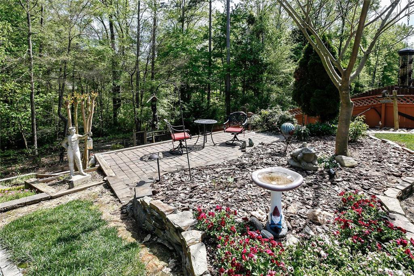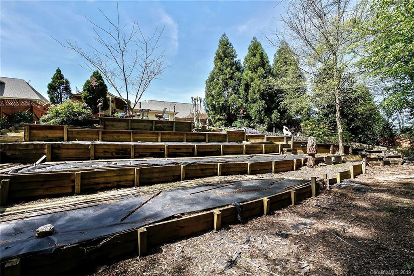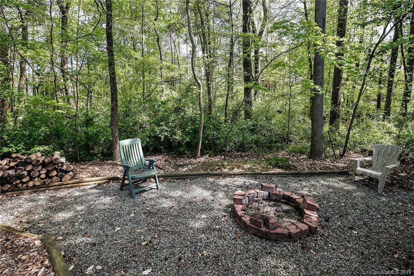10502 Donahue Drive, Huntersville, NC 28078
- $405,000
- 3
- BD
- 3
- BA
- 2,549
- SqFt
Listing courtesy of EXP REALTY LLC
Sold listing courtesy of RE/MAX Executive
- Sold Price
- $405,000
- List Price
- $425,000
- MLS#
- 3497465
- Status
- CLOSED
- Days on Market
- 50
- Property Type
- Residential
- Architectural Style
- Traditional
- Stories
- 1.5 Story
- Year Built
- 2008
- Closing Date
- Jun 07, 2019
- Bedrooms
- 3
- Bathrooms
- 3
- Full Baths
- 3
- Lot Size
- 13,068
- Lot Size Area
- 0.30000000000000004
- Living Area
- 2,549
- Sq Ft Total
- 2549
- County
- Mecklenburg
- Subdivision
- Vermillion
Property Description
Custom built David Weekley home w/private pool boast an Open floor plan & Split bedroom living. Kitchen is complete with granite, stainless appliances, huge walk in pantry & is open to eat in dining & family room. Large Master Suite overlooks gorgeous back yard, master bath offers jetted tub, double vanity & walk in closet with custom built in cabinets. 2 additional bedrooms on main with full bath. Upstairs bonus room has french doors, built in book shelves and is currently being used as a 4th bedroom with full bath. This well appointed home offers Hardwoods throughout, new carpet in the bedrooms, custom paint, ceiling fans, builtin speakers, shutters, alarm, oversize garage, the list goes on. 30x15 Ionized Swimming Pool with retaining wall and large sitting area. Attached 20x30 covered & shaded private deck with dining area just steps away from the pool. Large workshop with covered porch & attached potting area. Mature trees and extensive landscape provides an abundance of privacy.
Additional Information
- Hoa Fee
- $550
- Hoa Fee Paid
- Annually
- Community Features
- Playground, Pool, Recreation Area, Sidewalks, Street Lights, Walking Trails
- Fireplace
- Yes
- Interior Features
- Attic Other, Attic Stairs Pulldown, Breakfast Bar, Cable Available, Open Floorplan, Split Bedroom, Vaulted Ceiling, Walk In Closet(s), Walk In Pantry, Whirlpool
- Floor Coverings
- Carpet, Wood
- Equipment
- Cable Prewire, Ceiling Fan(s), Dishwasher, Disposal, Plumbed For Ice Maker, Microwave, Surround Sound, Trash Compactor
- Foundation
- Crawl Space
- Laundry Location
- Main Level
- Heating
- Central, Heat Pump, Heat Pump
- Water Heater
- Gas
- Water
- Public
- Sewer
- Public Sewer
- Exterior Features
- Deck, Fence, In Ground Pool, Satellite Internet Available, Workshop
- Exterior Construction
- Hardboard Siding, Stone
- Parking
- Attached Garage, Driveway, Garage - 2 Car, Keypad Entry, Parking Space - 2
- Driveway
- Concrete
- Lot Description
- Green Area, Sloped, Wooded, Wooded
- Elementary School
- Blythe
- Middle School
- J.M. Alexander
- High School
- North Mecklenburg
- Construction Status
- Complete
- Builder Name
- David Weekley
- Total Property HLA
- 2549
Mortgage Calculator
 “ Based on information submitted to the MLS GRID as of . All data is obtained from various sources and may not have been verified by broker or MLS GRID. Supplied Open House Information is subject to change without notice. All information should be independently reviewed and verified for accuracy. Some IDX listings have been excluded from this website. Properties may or may not be listed by the office/agent presenting the information © 2024 Canopy MLS as distributed by MLS GRID”
“ Based on information submitted to the MLS GRID as of . All data is obtained from various sources and may not have been verified by broker or MLS GRID. Supplied Open House Information is subject to change without notice. All information should be independently reviewed and verified for accuracy. Some IDX listings have been excluded from this website. Properties may or may not be listed by the office/agent presenting the information © 2024 Canopy MLS as distributed by MLS GRID”

Last Updated:
