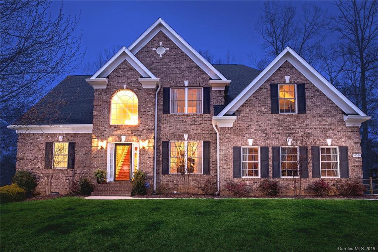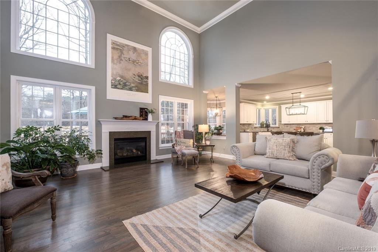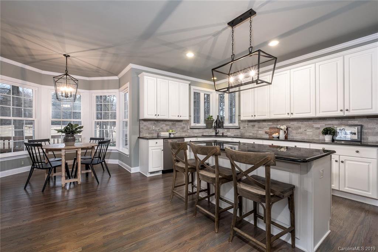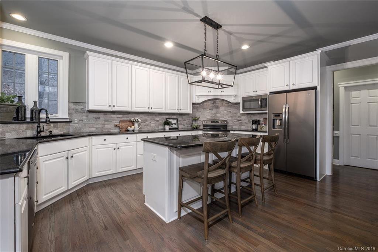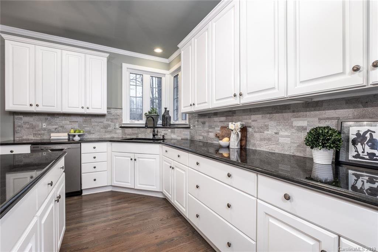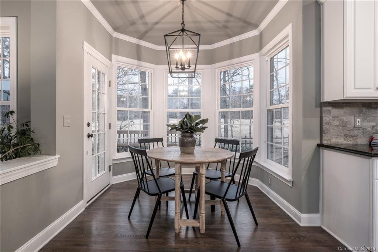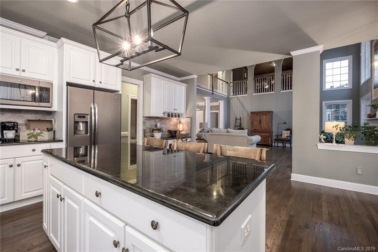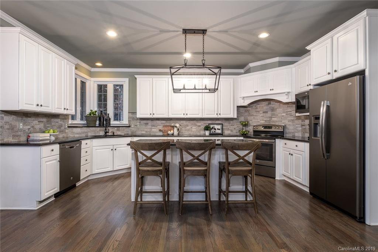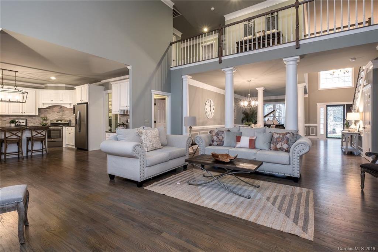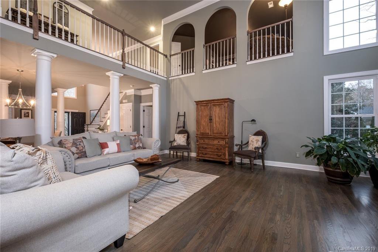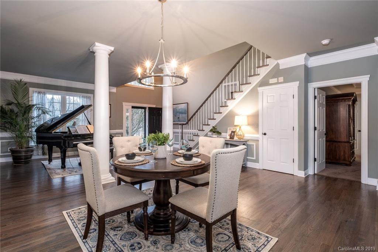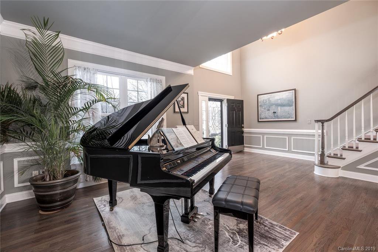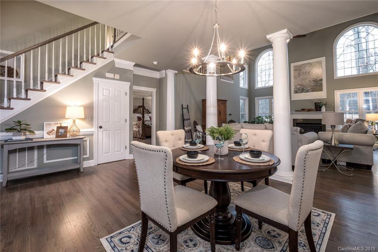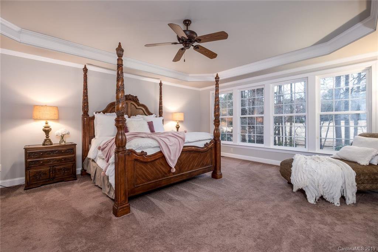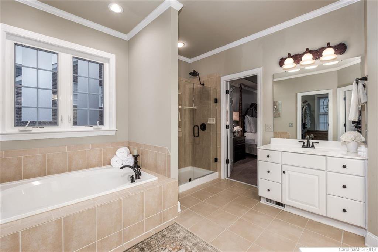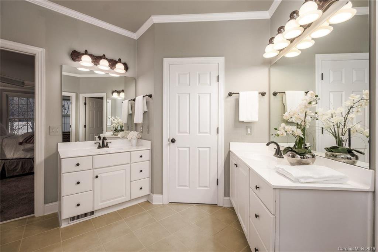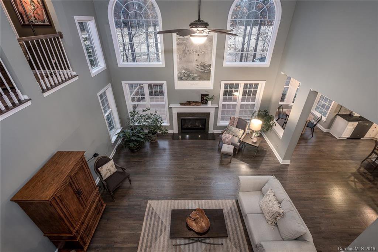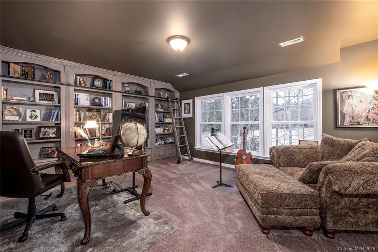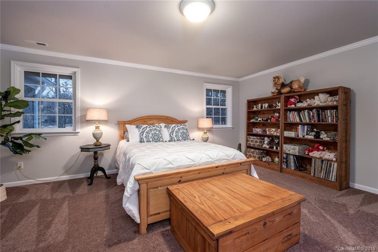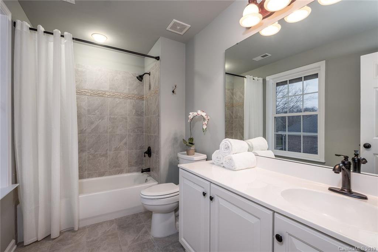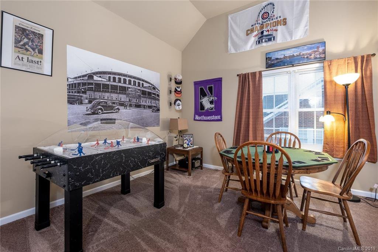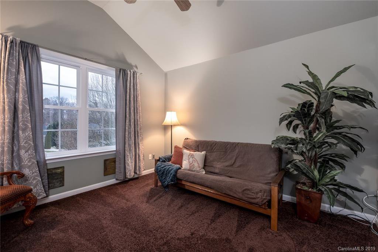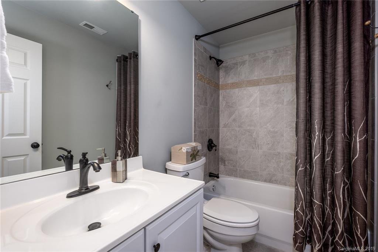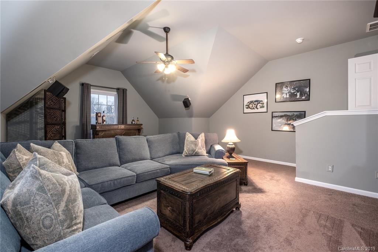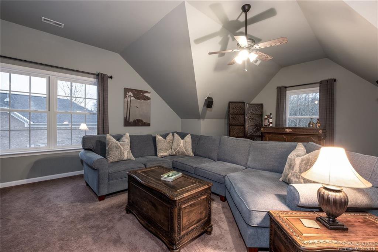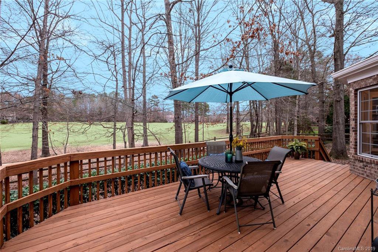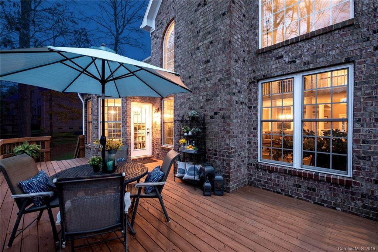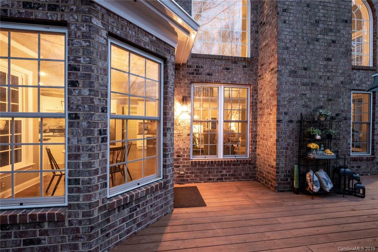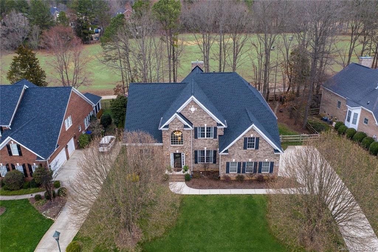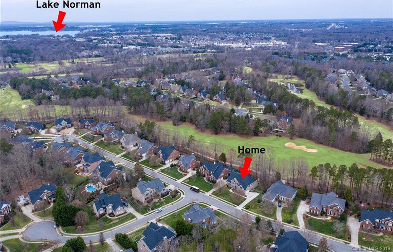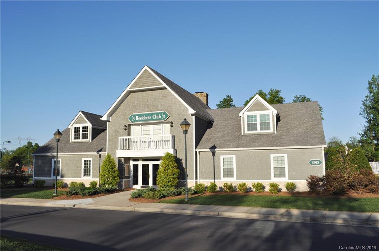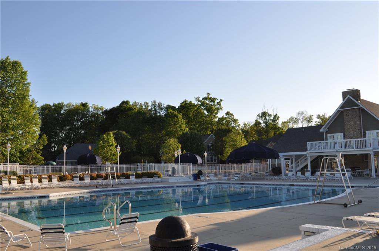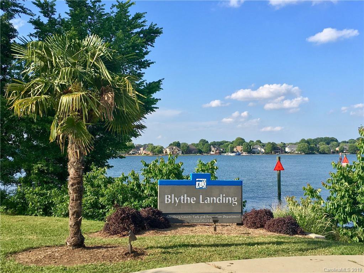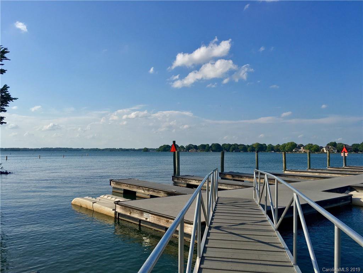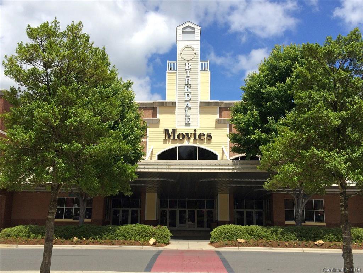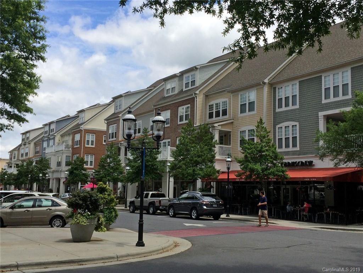10508 Devonshire Drive, Huntersville, NC 28078
- $585,000
- 4
- BD
- 4
- BA
- 4,336
- SqFt
Listing courtesy of Allen Tate Huntersville
Sold listing courtesy of Keller Williams Huntersville
- Sold Price
- $585,000
- List Price
- $588,000
- MLS#
- 3475530
- Status
- CLOSED
- Days on Market
- 34
- Property Type
- Residential
- Stories
- 2 Story
- Year Built
- 2002
- Closing Date
- Mar 22, 2019
- Bedrooms
- 4
- Bathrooms
- 4
- Full Baths
- 3
- Half Baths
- 1
- Lot Size
- 13,285
- Lot Size Area
- 0.305
- Living Area
- 4,336
- Sq Ft Total
- 4336
- County
- Mecklenburg
- Subdivision
- Birkdale
Property Description
WHAT ARE YOU WAITING FOR? This incredible FULL BRICK, GOLF COURSE home is located in the ENCLAVE section of BIRKDALE! The Enclave is Birkdale's ONLY section where every home is FULL BRICK w/side-load garages & larger lots. This 4300 SF beautiful home has 4 bedrms, 3.5 bathrooms, OFFICE & BONUS ROOM. The MASTER BEDROOM SUITE is on the MAIN FLOOR! Totally OPEN FLOOR PLAN with a beautifully updated kitchen w/large island, granite countertops, stainless steel appliances, white cabinets, stone backsplash and new updated trendy light fixtures as well as a desk area, large walk-in pantry & bay window breakfast area w/ golf course views! REAL HARDWOOD FLOORS downstairs. Upstairs is an OFFICE w/built-in shelves, BONUS ROOM, 3 more roomy bedrms & 2 full baths. 2019 ARCHITECTURAL ROOF & GUTTERS. Fantastic location adjacent to Birkdale Village's shops & restaurants and Lake Norman & its marinas w/20 minute commute to Uptown Charlotte. You will absolutely love calling BIRKDALE home! IT'S WAITING!
Additional Information
- Hoa Fee
- $373
- Hoa Fee Paid
- Semi-Annually
- Community Features
- Clubhouse, Golf, Playground, Pool, Recreation Area, Tennis Court(s)
- Fireplace
- Yes
- Interior Features
- Built Ins, Garden Tub, Kitchen Island, Open Floorplan, Walk In Closet(s), Walk In Pantry
- Floor Coverings
- Carpet, Tile, Wood
- Equipment
- Cable Prewire, Ceiling Fan(s), Electric Cooktop, Dishwasher, Disposal, Exhaust Fan, Plumbed For Ice Maker, Microwave, Refrigerator
- Foundation
- Crawl Space
- Laundry Location
- Main Level, Laundry Room
- Heating
- Central
- Water Heater
- Gas
- Water
- Public
- Sewer
- Public Sewer
- Exterior Features
- Deck, Fence
- Parking
- Attached Garage, Garage - 2 Car, Garage Door Opener, Side Load Garage
- Driveway
- Concrete
- Lot Description
- Near Golf Course, Level, On Golf Course, Wooded
- Elementary School
- Grand Oak
- Middle School
- Francis Bradley
- High School
- Hopewell
- Construction Status
- Complete
- Builder Name
- M/I Schottenstein Homes
- Total Property HLA
- 4336
Mortgage Calculator
 “ Based on information submitted to the MLS GRID as of . All data is obtained from various sources and may not have been verified by broker or MLS GRID. Supplied Open House Information is subject to change without notice. All information should be independently reviewed and verified for accuracy. Some IDX listings have been excluded from this website. Properties may or may not be listed by the office/agent presenting the information © 2024 Canopy MLS as distributed by MLS GRID”
“ Based on information submitted to the MLS GRID as of . All data is obtained from various sources and may not have been verified by broker or MLS GRID. Supplied Open House Information is subject to change without notice. All information should be independently reviewed and verified for accuracy. Some IDX listings have been excluded from this website. Properties may or may not be listed by the office/agent presenting the information © 2024 Canopy MLS as distributed by MLS GRID”

Last Updated:
