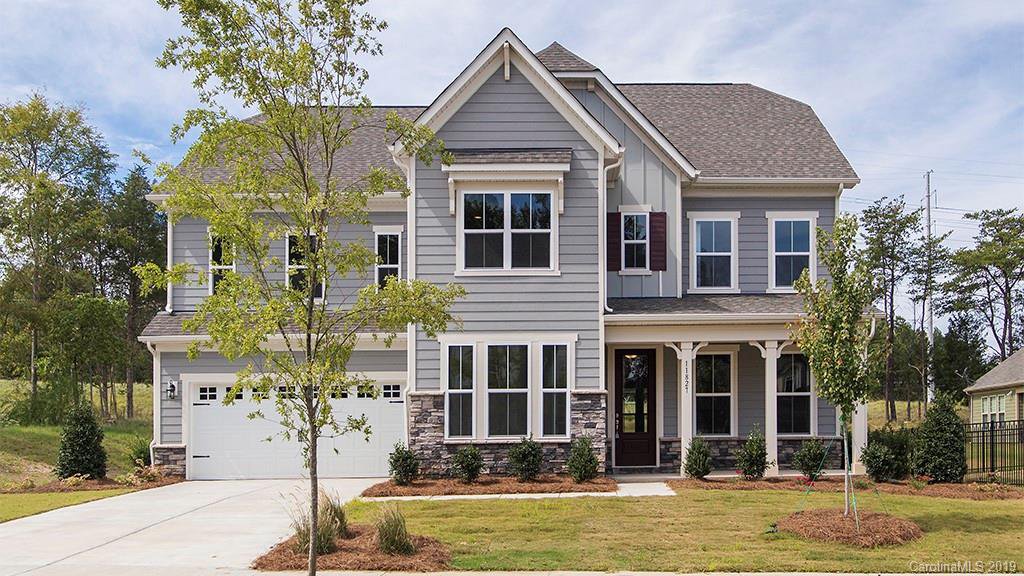10445 Paper Birch Drive Unit #134, Harrisburg, NC 28075
- $440,000
- 5
- BD
- 5
- BA
- 3,732
- SqFt
Listing courtesy of Taylor Morrison of Carolinas Inc
Sold listing courtesy of Bipin Parekh Realty, LLC
- Sold Price
- $440,000
- List Price
- $462,402
- MLS#
- 3474695
- Status
- CLOSED
- Days on Market
- 86
- Property Type
- Residential
- Architectural Style
- Arts and Crafts
- Stories
- 2 Story
- Year Built
- 2019
- Closing Date
- May 10, 2019
- Bedrooms
- 5
- Bathrooms
- 5
- Full Baths
- 4
- Half Baths
- 1
- Lot Size
- 14,549
- Lot Size Area
- 0.334
- Living Area
- 3,732
- Sq Ft Total
- 3732
- County
- Cabarrus
- Subdivision
- Holcomb Woods
Property Description
Meet the London. This home offers a flexible floor plan that ensures every member of the house has a place (or two) to call their own. The ground floor is an entertainers dream: • Large wooded homesite with Northern views • Grandiose open-concept great room with fireplace for cozy evenings • First floor guest suite with walk-in shower • Stunning kitchen featuring massive food-prep island and nook • Upgraded kitchen cabinets with iced white quartz countertops • 36" gas gourmet kitchen with stainless hood vented to exterior • Covered Rear patio for open-air dining • Storage Galore! Huge walk-in pantry plus butler’s pantry • Formal dining room for dinner parties & holidays • Study, powder room, coat closet, garage entry vestibule • Bonus room over garage A spacious second story features 4 Bedrooms and 3 Bathrooms. Features Include: • Dual vanity • 2 walk-in closets with linen closet • Dedicated shower enclosure • Private enclosed commode • Sumptuous soaking tub
Additional Information
- Hoa Fee
- $850
- Hoa Fee Paid
- Annually
- Community Features
- Cabana, Playground, Sidewalks, Street Lights, Walking Trails
- Fireplace
- Yes
- Interior Features
- Attic Stairs Pulldown, Breakfast Bar, Cable Available, Garden Tub, Kitchen Island, Open Floorplan, Split Bedroom, Walk In Closet(s), Walk In Pantry
- Floor Coverings
- Carpet, Laminate, Tile
- Equipment
- Cable Prewire, Gas Cooktop, ENERGY STAR Qualified Dishwasher, Disposal, Electric Dryer Hookup, Exhaust Fan, Plumbed For Ice Maker, Microwave, Network Ready, Self Cleaning Oven, Wall Oven
- Foundation
- Slab
- Laundry Location
- Upper Level, Laundry Room
- Heating
- Multizone A/C, Zoned
- Water Heater
- Electric
- Water
- County Water
- Sewer
- County Sewer
- Exterior Construction
- Fiber Cement, Stone
- Parking
- Attached Garage, Garage - 2 Car, Garage Door Opener
- Driveway
- Concrete
- Lot Description
- Wooded, Wooded, Year Round View
- Elementary School
- Patriots
- Middle School
- Hickory Ridge
- High School
- Hickory Ridge
- New Construction
- Yes
- Construction Status
- Under Construction
- Builder Name
- Taylor Morrison
- Total Property HLA
- 3732
Mortgage Calculator
 “ Based on information submitted to the MLS GRID as of . All data is obtained from various sources and may not have been verified by broker or MLS GRID. Supplied Open House Information is subject to change without notice. All information should be independently reviewed and verified for accuracy. Some IDX listings have been excluded from this website. Properties may or may not be listed by the office/agent presenting the information © 2024 Canopy MLS as distributed by MLS GRID”
“ Based on information submitted to the MLS GRID as of . All data is obtained from various sources and may not have been verified by broker or MLS GRID. Supplied Open House Information is subject to change without notice. All information should be independently reviewed and verified for accuracy. Some IDX listings have been excluded from this website. Properties may or may not be listed by the office/agent presenting the information © 2024 Canopy MLS as distributed by MLS GRID”

Last Updated:
