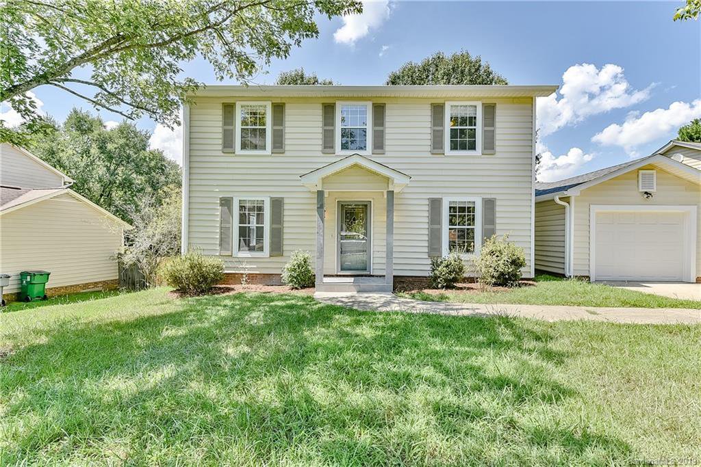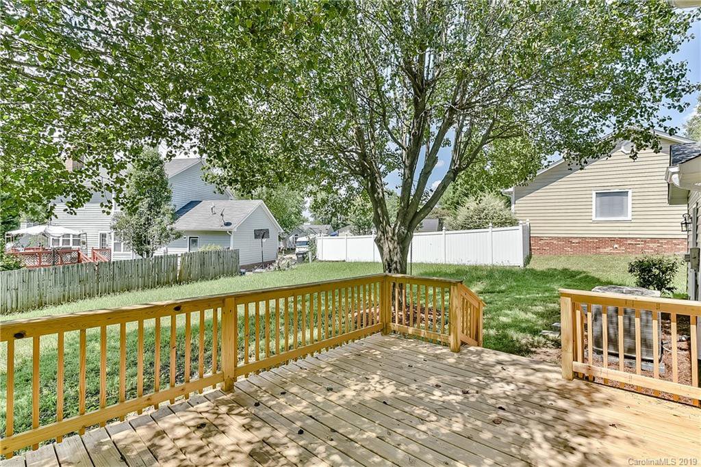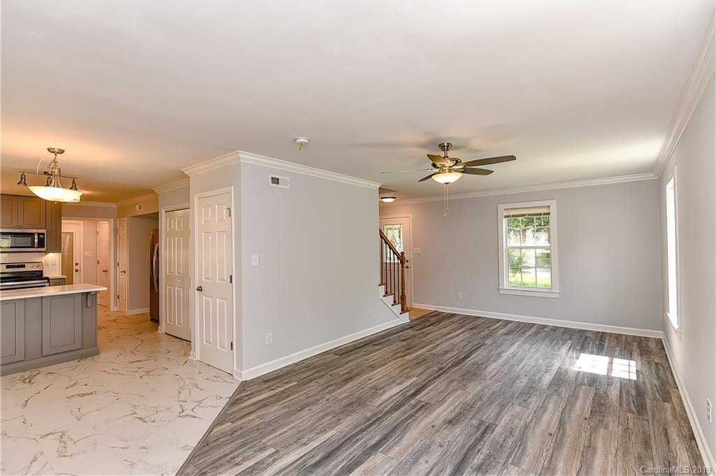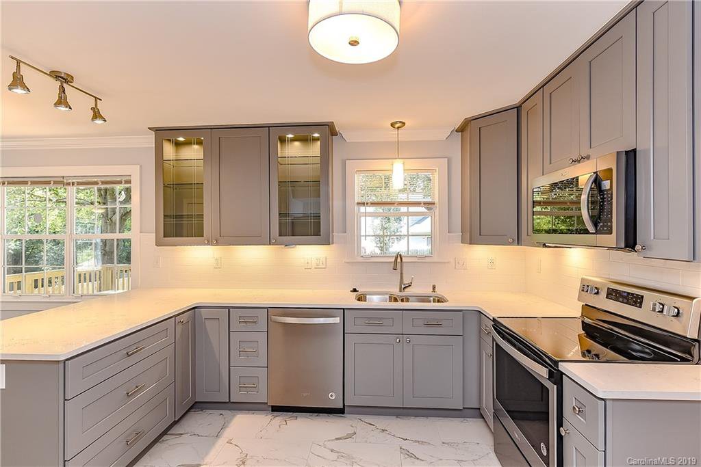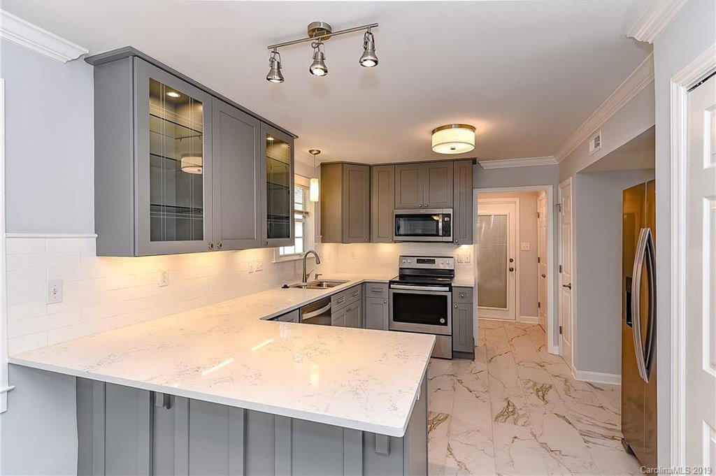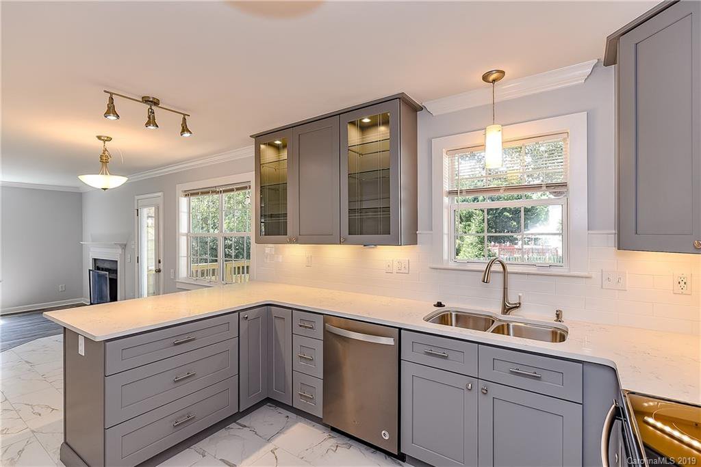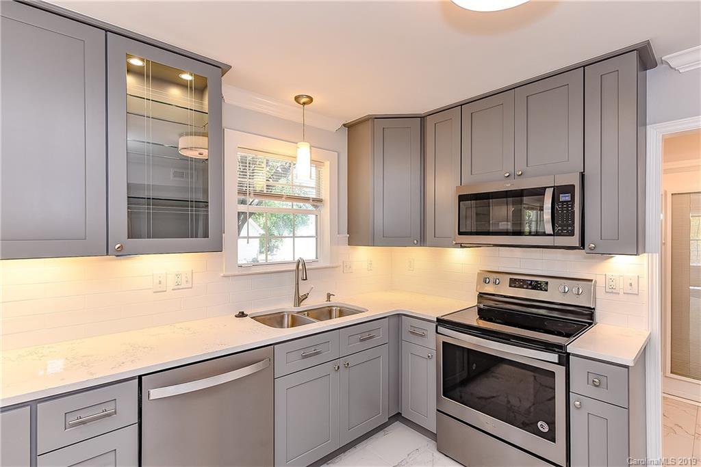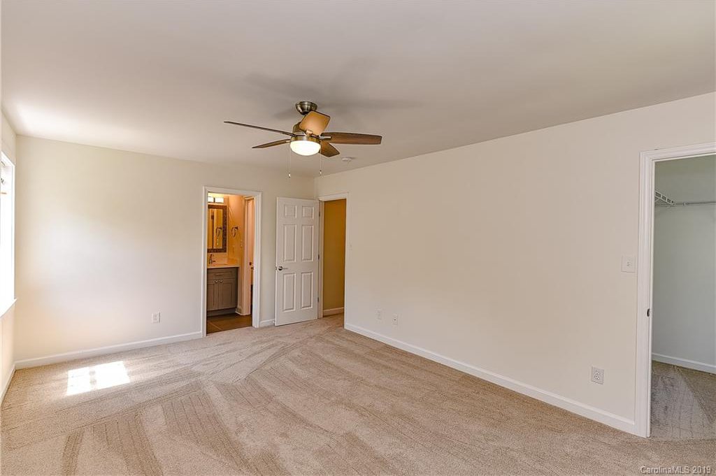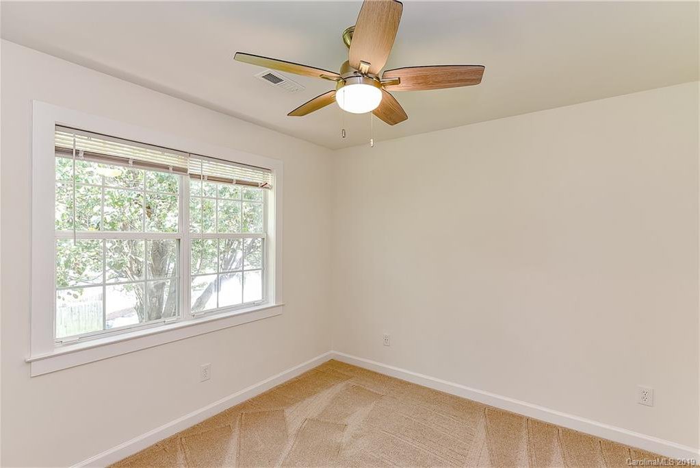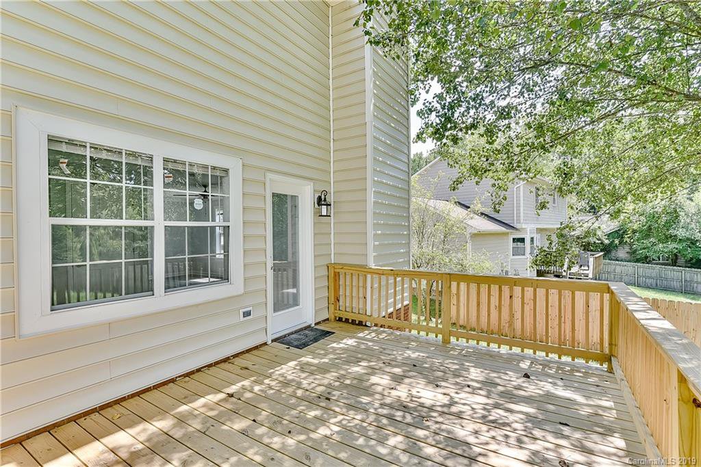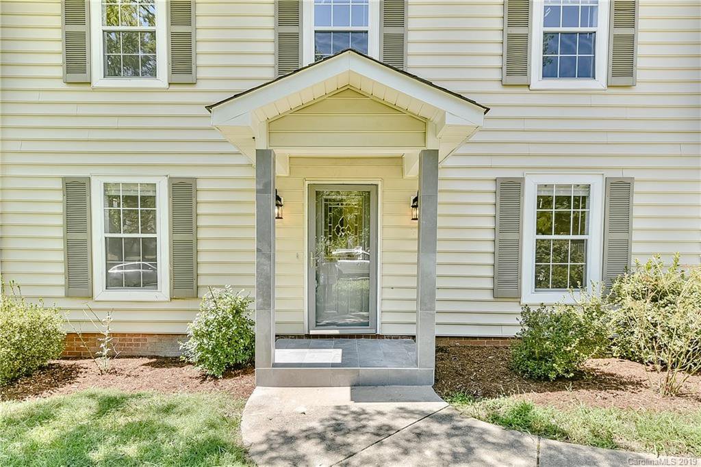3408 Chardmore Drive, Matthews, NC 28105
- $243,000
- 3
- BD
- 3
- BA
- 1,632
- SqFt
Listing courtesy of South Charlotte Realty Inc
Sold listing courtesy of MATHERS REALTY.COM
- Sold Price
- $243,000
- List Price
- $239,990
- MLS#
- 3474635
- Status
- CLOSED
- Days on Market
- 77
- Property Type
- Residential
- Architectural Style
- Transitional
- Stories
- 2 Story
- Year Built
- 1989
- Closing Date
- May 01, 2019
- Bedrooms
- 3
- Bathrooms
- 3
- Full Baths
- 2
- Half Baths
- 1
- Lot Size
- 8,712
- Lot Size Area
- 0.2
- Living Area
- 1,632
- Sq Ft Total
- 1632
- County
- Mecklenburg
- Subdivision
- Marshbrooke
Property Description
New 2018 architectural roof & gutters, HVAC, Water heater, garage door w/quiet motor & spacious deck in this beautifully renovated Matthews home closed to Uptown, HWY-74 & I-485. Stunning kitchen w/42" shaker style cabinets some with glass doors and shelves, soft close drawers and doors, inside cabinet lights, base cabinets w/drawers; quartz counters; SS appliances; breakfast bar; tiled floor & back splash. Spacious Family room w/easy care laminated wood floors & wood burning fireplace. Cute powder room is behind kitchen. Formal Dining Room can be used as office. Upstairs has upgraded carpet in the bedrooms. Bathrooms are remodeled w/ Designer's tile work, new vanity cabinets, plumbing fixers, lights, & mirrors. Owner's bath has double vanity, amazing shower w/glass door, separate water closet. Fresh paint, crown moldings, smooth ceilings. SS Refrigerator; washer/dryer. Large back yard. Fireplace sold as-is, Seller has never used the fireplace. School assignment from CMS website.
Additional Information
- Hoa Fee
- $35
- Hoa Fee Paid
- Annually
- Fireplace
- Yes
- Interior Features
- Breakfast Bar, Pantry, Walk In Closet(s)
- Floor Coverings
- Carpet, Laminate, Stone, Tile
- Equipment
- Ceiling Fan(s), Dishwasher, Disposal, Dryer, Microwave, Refrigerator, Washer
- Foundation
- Slab
- Laundry Location
- Main Level, Closet, In Kitchen
- Heating
- Central, Forced Air
- Water Heater
- Electric
- Water
- Public
- Sewer
- Public Sewer
- Exterior Features
- Deck
- Exterior Construction
- Vinyl Siding
- Parking
- Attached Garage, Garage - 1 Car, Garage Door Opener
- Driveway
- Concrete
- Elementary School
- Piney Grove
- Middle School
- Mint Hill
- High School
- Butler
- Total Property HLA
- 1632
Mortgage Calculator
 “ Based on information submitted to the MLS GRID as of . All data is obtained from various sources and may not have been verified by broker or MLS GRID. Supplied Open House Information is subject to change without notice. All information should be independently reviewed and verified for accuracy. Some IDX listings have been excluded from this website. Properties may or may not be listed by the office/agent presenting the information © 2024 Canopy MLS as distributed by MLS GRID”
“ Based on information submitted to the MLS GRID as of . All data is obtained from various sources and may not have been verified by broker or MLS GRID. Supplied Open House Information is subject to change without notice. All information should be independently reviewed and verified for accuracy. Some IDX listings have been excluded from this website. Properties may or may not be listed by the office/agent presenting the information © 2024 Canopy MLS as distributed by MLS GRID”

Last Updated:
