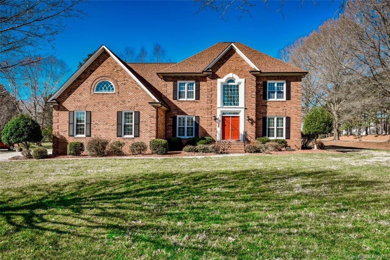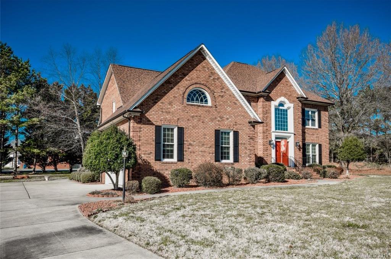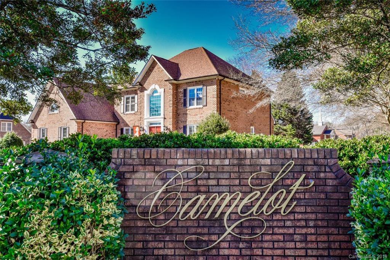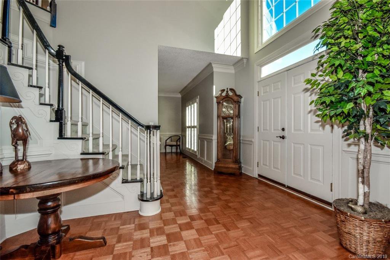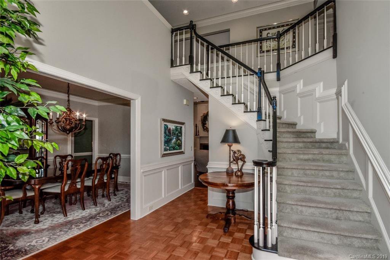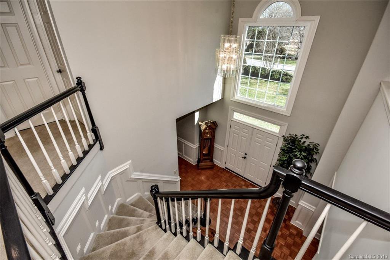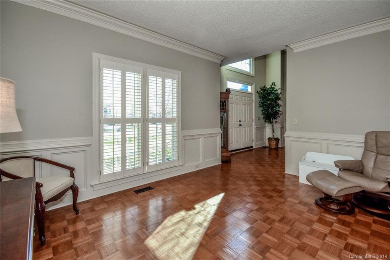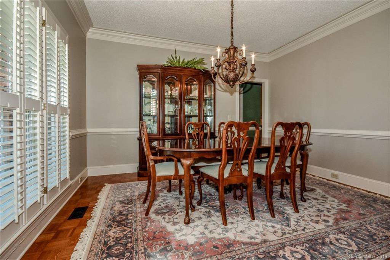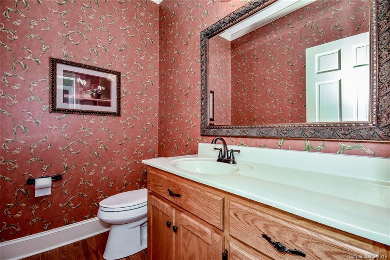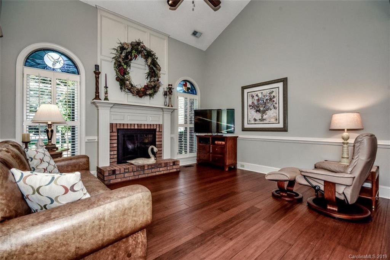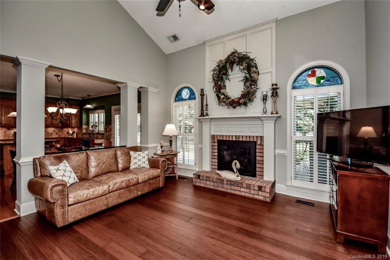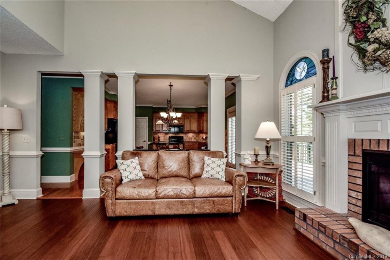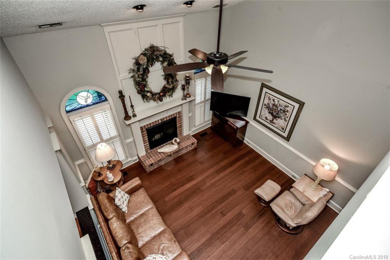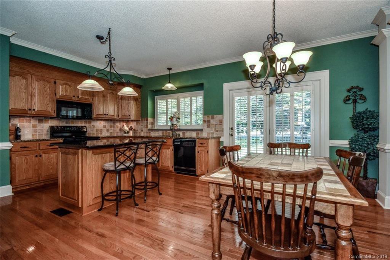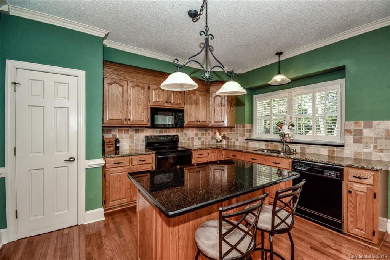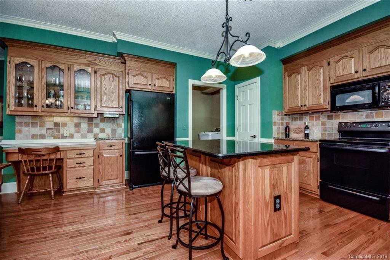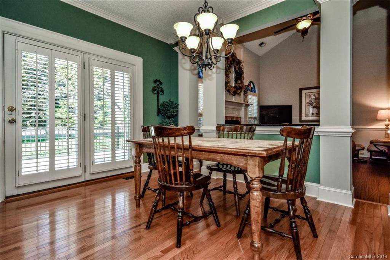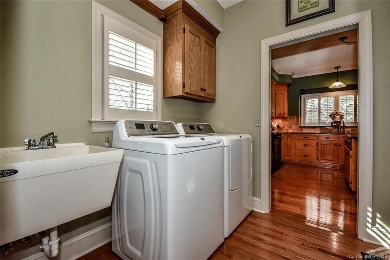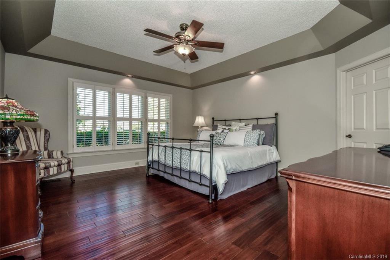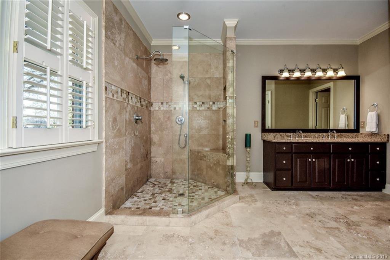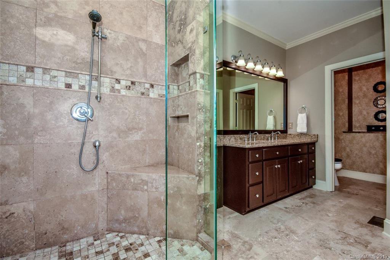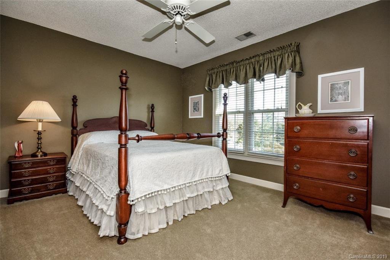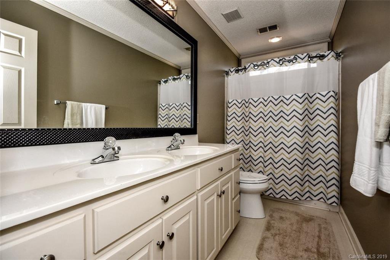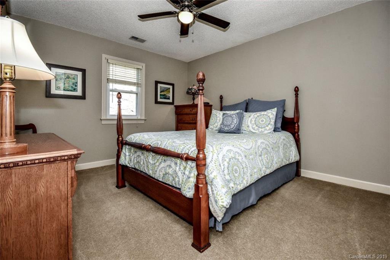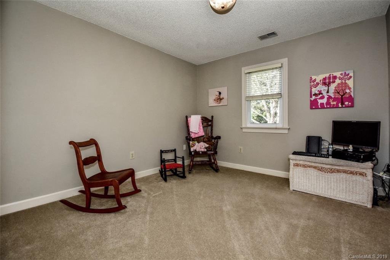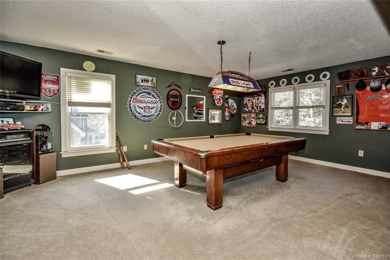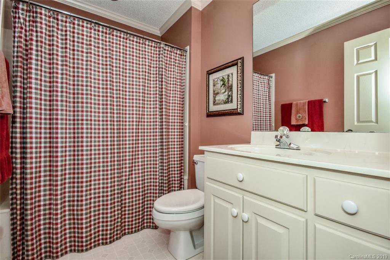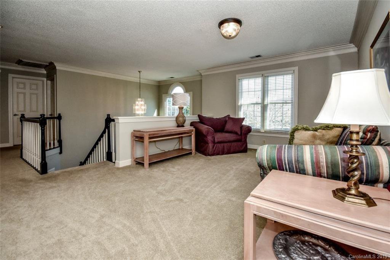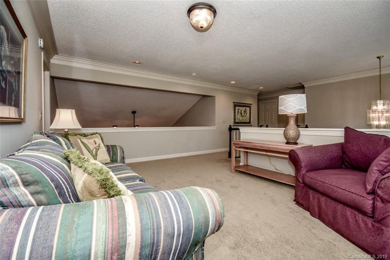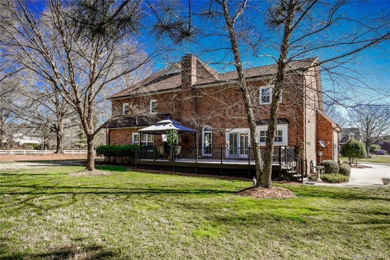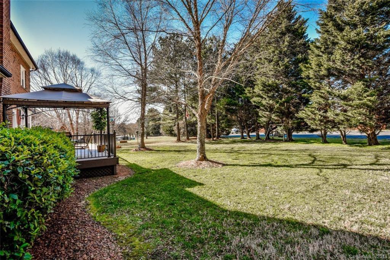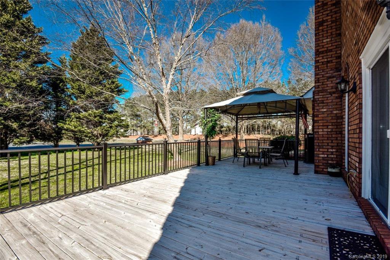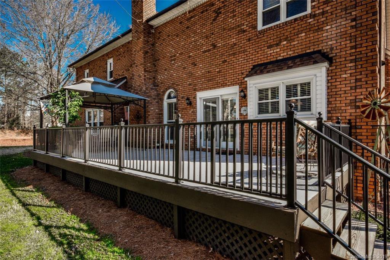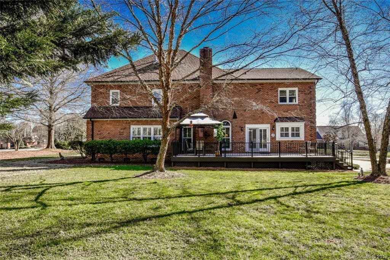5306 Bedfordshire Avenue, Harrisburg, NC 28075
- $370,000
- 5
- BD
- 4
- BA
- 3,206
- SqFt
Listing courtesy of Keller Williams University City
Sold listing courtesy of Terry Summey Realty
- Sold Price
- $370,000
- List Price
- $374,900
- MLS#
- 3472394
- Status
- CLOSED
- Days on Market
- 55
- Property Type
- Residential
- Architectural Style
- Transitional
- Stories
- 2 Story
- Year Built
- 1992
- Closing Date
- Apr 11, 2019
- Bedrooms
- 5
- Bathrooms
- 4
- Full Baths
- 3
- Half Baths
- 1
- Lot Size
- 29,185
- Lot Size Area
- 0.67
- Living Area
- 3,206
- Sq Ft Total
- 3206
- County
- Cabarrus
- Subdivision
- Camelot
Property Description
Beautiful 5BR/ 3.5 BA custom built full brick home in Camelot on .67 acres w/ NO HOA. This is truly a remarkable home. Large Eat In kitchen features granite countertops, tile backsplash, oak wood floors, large island w/granite countertop, kitchen cabinets w/slide-out shelves. Great Room flows beautifully from kitchen w/soaring vaulted ceiling, 42” fireplace w/decorative mantel, bamboo wood floors. plantation shutters. Master Bedroom Retreat on the MAIN w/ Acacia wood floors, trey ceiling, walk-in closet, plantation shutters. Luxurious En-suite Master Bath w/double sink vanity, walk-in shower, travertine tile. Open foyer w/newly painted staircase, formal living, dining area, half bath all on MAIN. Bonus/2nd Master bedroom w/walk-in closet, full bath. 3 additional spacious bedrooms and full bath upstairs. Large 14x34 deck w/ powder coated aluminum rails. Finished 2 car side load oversized garage. Walk in attic space w/storage galore. Tankless water heater. Irrigation system.
Additional Information
- Fireplace
- Yes
- Interior Features
- Attic Walk In, Kitchen Island, Pantry, Tray Ceiling, Vaulted Ceiling, Walk In Closet(s)
- Floor Coverings
- Bamboo, Carpet, Parquet, Tile, Wood
- Equipment
- Cable Prewire, Ceiling Fan(s), CO Detector, Disposal, Electric Dryer Hookup, Microwave, Self Cleaning Oven
- Foundation
- Crawl Space
- Laundry Location
- Main Level, Laundry Room
- Heating
- Central, Gas Water Heater, Natural Gas
- Water Heater
- Natural Gas
- Water
- Public
- Sewer
- Public Sewer
- Exterior Features
- Deck, In-Ground Irrigation
- Exterior Construction
- Brick
- Parking
- Garage - 2 Car, Side Load Garage
- Driveway
- Concrete
- Lot Description
- Level
- Elementary School
- Harrisburg
- Middle School
- Hickory Ridge
- High School
- Hickory Ridge
- Total Property HLA
- 3206
Mortgage Calculator
 “ Based on information submitted to the MLS GRID as of . All data is obtained from various sources and may not have been verified by broker or MLS GRID. Supplied Open House Information is subject to change without notice. All information should be independently reviewed and verified for accuracy. Some IDX listings have been excluded from this website. Properties may or may not be listed by the office/agent presenting the information © 2024 Canopy MLS as distributed by MLS GRID”
“ Based on information submitted to the MLS GRID as of . All data is obtained from various sources and may not have been verified by broker or MLS GRID. Supplied Open House Information is subject to change without notice. All information should be independently reviewed and verified for accuracy. Some IDX listings have been excluded from this website. Properties may or may not be listed by the office/agent presenting the information © 2024 Canopy MLS as distributed by MLS GRID”

Last Updated:
