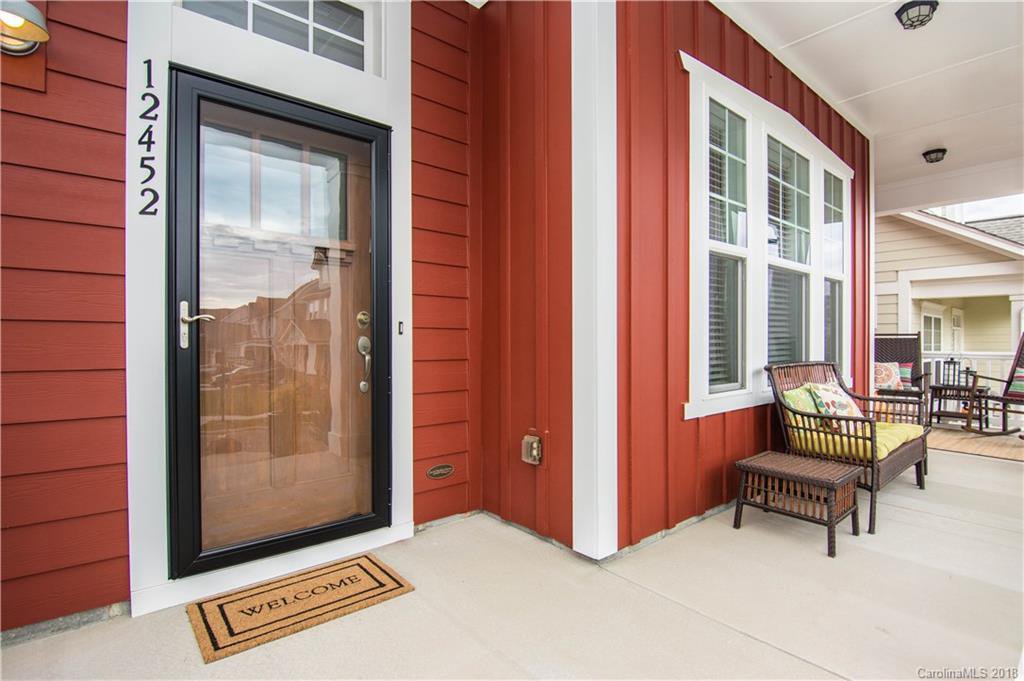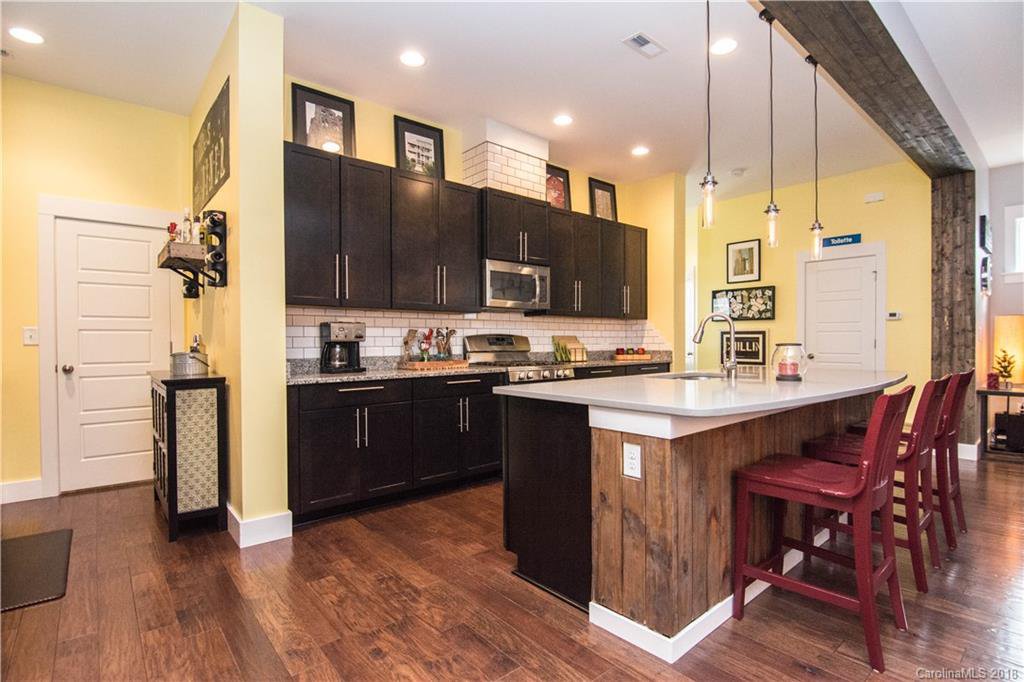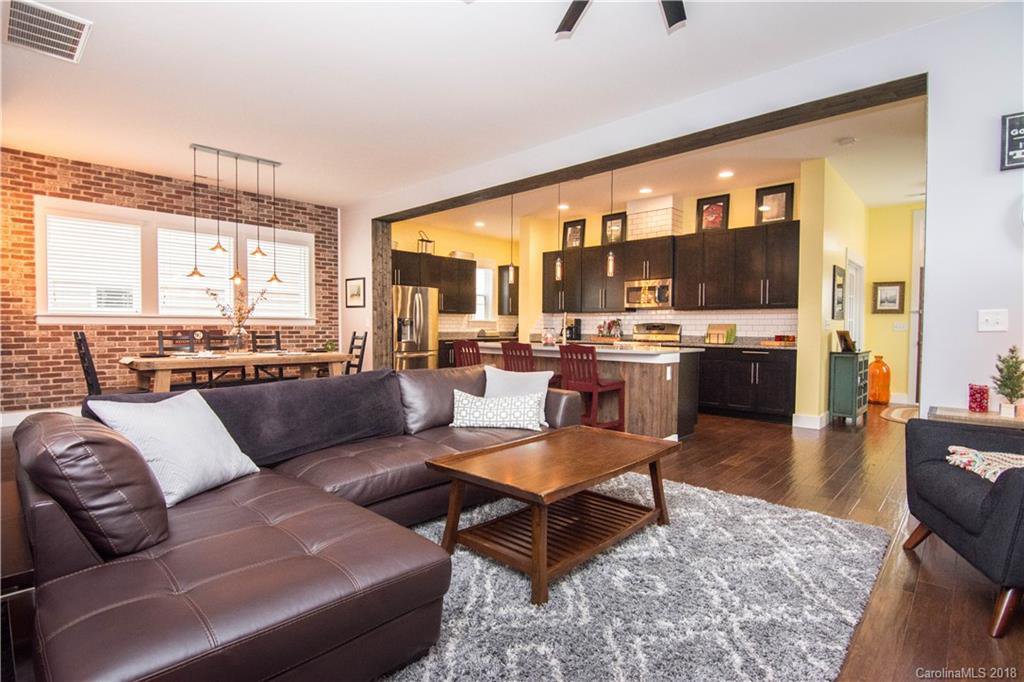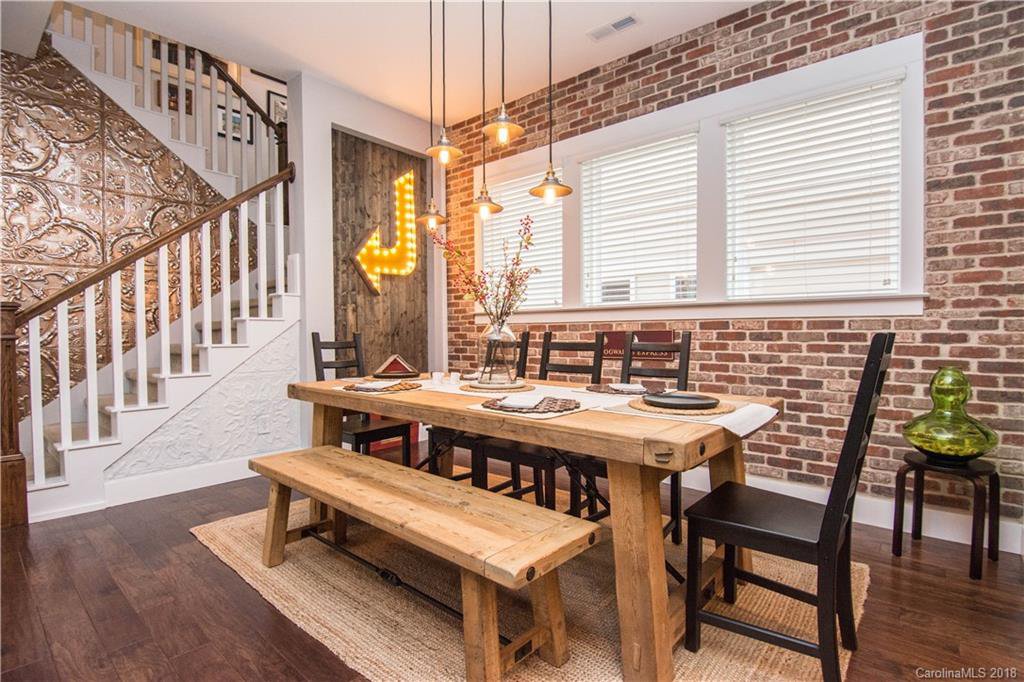12452 Bradford Park Drive, Davidson, NC 28036
- $364,000
- 3
- BD
- 3
- BA
- 2,398
- SqFt
Listing courtesy of Keller Williams Ballantyne Area
Sold listing courtesy of Allen Tate Lake Norman
- Sold Price
- $364,000
- List Price
- $370,000
- MLS#
- 3456093
- Status
- CLOSED
- Days on Market
- 114
- Property Type
- Residential
- Architectural Style
- Arts and Crafts
- Stories
- 2 Story
- Year Built
- 2013
- Closing Date
- Mar 29, 2019
- Bedrooms
- 3
- Bathrooms
- 3
- Full Baths
- 2
- Half Baths
- 1
- Lot Size
- 4,835
- Lot Size Area
- 0.111
- Living Area
- 2,398
- Sq Ft Total
- 2398
- County
- Mecklenburg
- Subdivision
- Bailey Springs
Property Description
Custom details and unexpected extras will make this home a sought after find. This 2 story Arts and Craft Design has a perfect flow on both levels. From the moment you enter this beauty from the large rocking chair porch you will instantly fall in love with the space! The heart of this home is perfect for entertaining a large crowd or more cozy get togethers. An expansive kitchen with counter and cabinet space galore, abundant storage and a great walk in pantry hit the jackpot. Brick accent walls, bright and open floor plan. A kitchen with so much space, it will amaze you, comes with an over sized island and walk in pantry. Enclosed back patio expands the entertaining space to the outdoors and leads to a well landscaped back yard, enclosed by a 6 foot high privacy fence. Large well designed bedrooms and well thought out laundry room are found upstairs where the workmanship continues to stand out in this David Weekly home. Check out the pictures and better book that showing quick!!
Additional Information
- Hoa Fee
- $195
- Hoa Fee Paid
- Quarterly
- Community Features
- Playground, Pool, Sidewalks, Street Lights
- Interior Features
- Attic Stairs Pulldown, Garden Tub, Kitchen Island, Open Floorplan, Walk In Closet(s), Walk In Pantry
- Floor Coverings
- Carpet, Laminate, Tile
- Equipment
- Ceiling Fan(s), Convection Oven, Dishwasher, Disposal, Plumbed For Ice Maker, Natural Gas, Refrigerator
- Foundation
- Slab
- Laundry Location
- Upper Level
- Heating
- Central, Multizone A/C, Zoned, Natural Gas
- Water Heater
- Electric
- Water
- Public
- Sewer
- Public Sewer
- Exterior Features
- Fence
- Exterior Construction
- Fiber Cement
- Parking
- Attached Garage, Back Load Garage, Garage - 2 Car
- Driveway
- Concrete
- Lot Description
- Corner Lot
- Elementary School
- J V Washam
- Middle School
- Bailey
- High School
- William Amos Hough
- Builder Name
- David Weekley
- Total Property HLA
- 2398
Mortgage Calculator
 “ Based on information submitted to the MLS GRID as of . All data is obtained from various sources and may not have been verified by broker or MLS GRID. Supplied Open House Information is subject to change without notice. All information should be independently reviewed and verified for accuracy. Some IDX listings have been excluded from this website. Properties may or may not be listed by the office/agent presenting the information © 2024 Canopy MLS as distributed by MLS GRID”
“ Based on information submitted to the MLS GRID as of . All data is obtained from various sources and may not have been verified by broker or MLS GRID. Supplied Open House Information is subject to change without notice. All information should be independently reviewed and verified for accuracy. Some IDX listings have been excluded from this website. Properties may or may not be listed by the office/agent presenting the information © 2024 Canopy MLS as distributed by MLS GRID”

Last Updated:

































