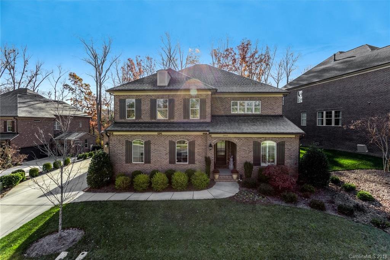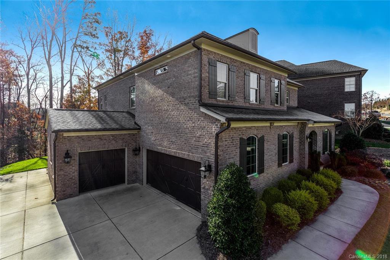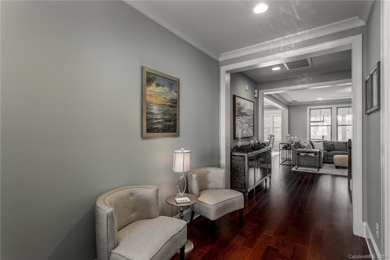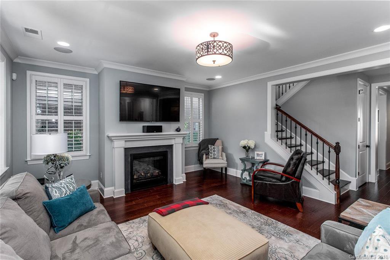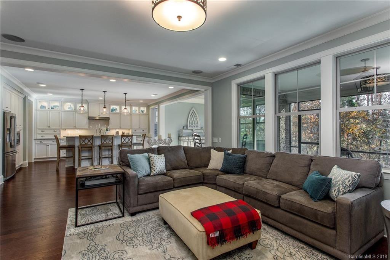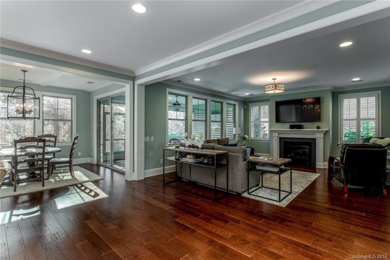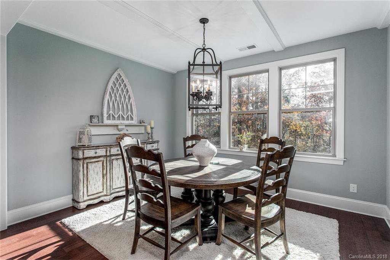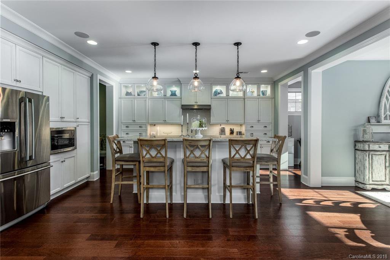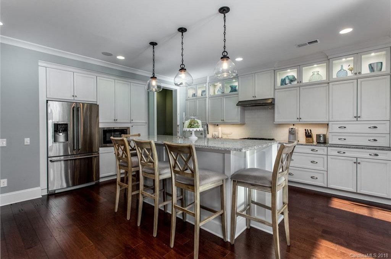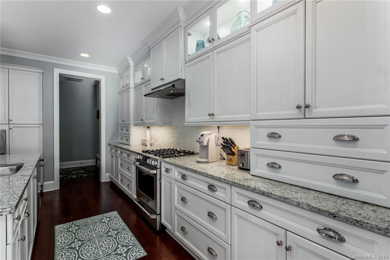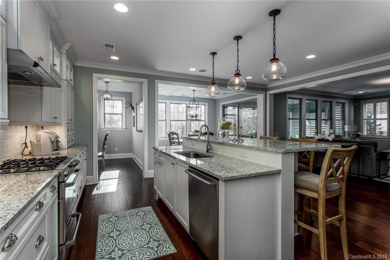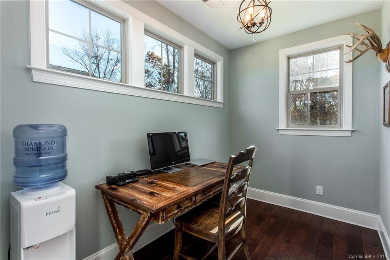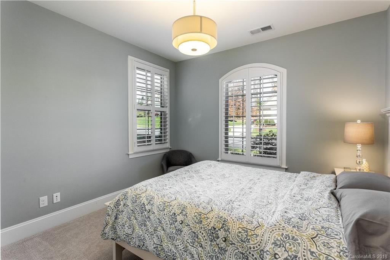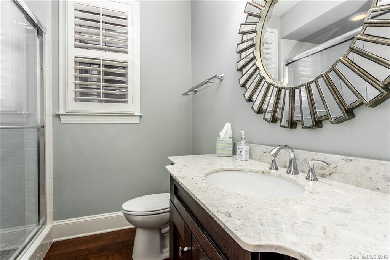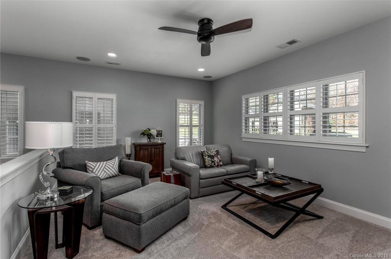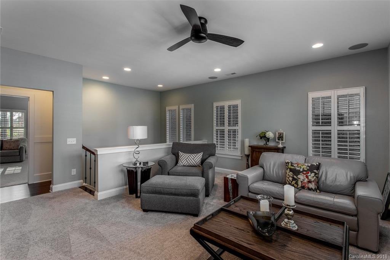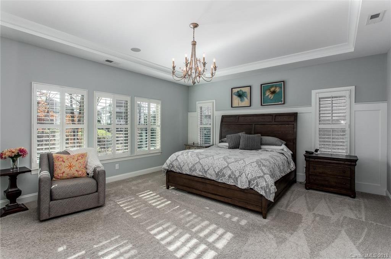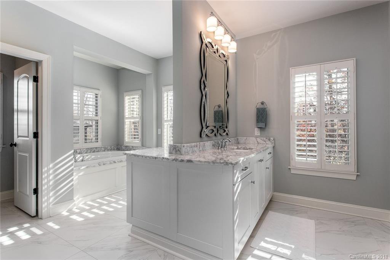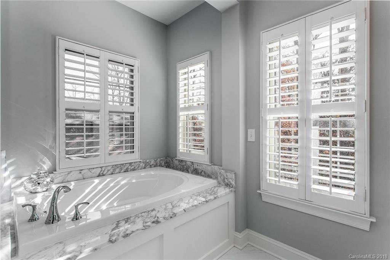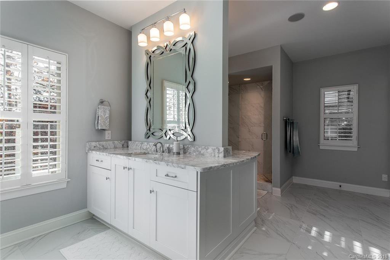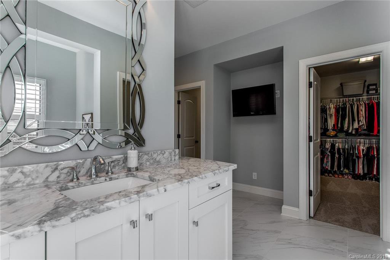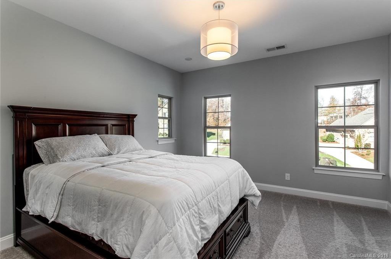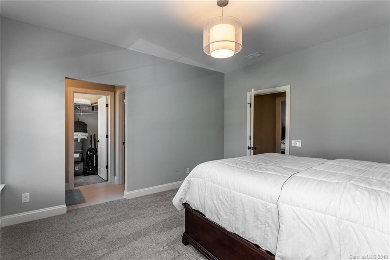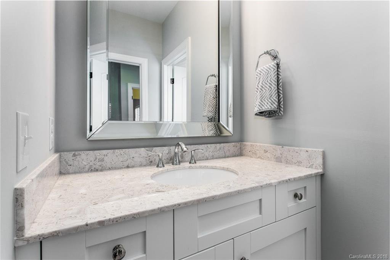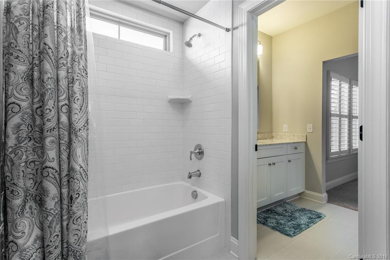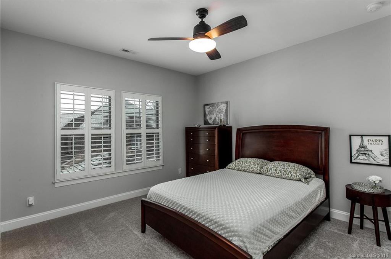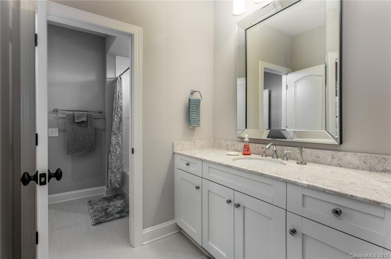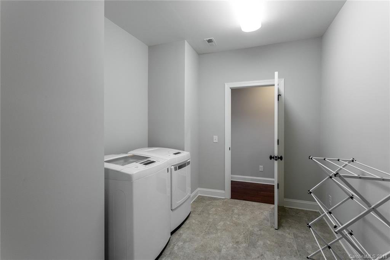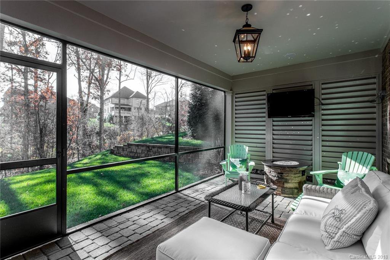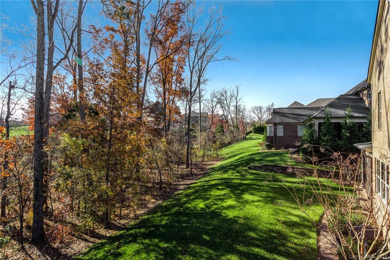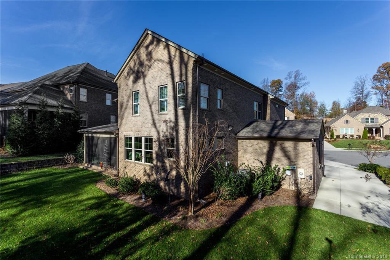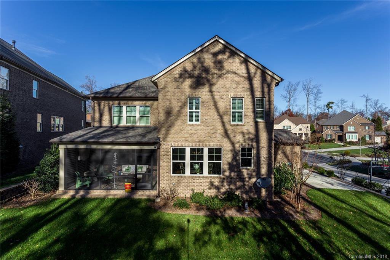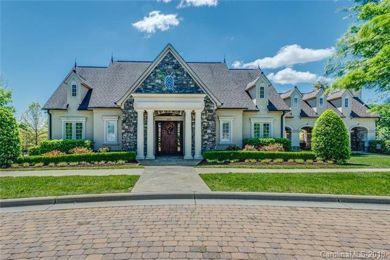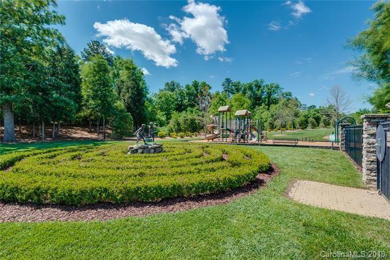2442 Summers Glen Nw Drive Unit #106, Concord, NC 28027
- $595,000
- 4
- BD
- 3
- BA
- 3,461
- SqFt
Listing courtesy of Mark Spain Real Estate
Sold listing courtesy of Southern Homes of the Carolinas
- Sold Price
- $595,000
- List Price
- $605,000
- MLS#
- 3456014
- Status
- CLOSED
- Days on Market
- 195
- Property Type
- Residential
- Architectural Style
- Traditional
- Stories
- 2 Story
- Year Built
- 2015
- Closing Date
- Jun 18, 2019
- Bedrooms
- 4
- Bathrooms
- 3
- Full Baths
- 3
- Lot Size
- 11,761
- Lot Size Area
- 0.27
- Living Area
- 3,461
- Sq Ft Total
- 3461
- County
- Cabarrus
- Subdivision
- Christenbury Glen
Property Description
Stunning all brick, luxurious, move-in ready, home is nestled on a quiet Cul-de-Sac in the Christenbury Glen neighborhood! Desirable Cabarrus County Schools. Open floor plan, guest suite on the main level. Hand-scraped hardwood floor throughout main level. Screened porch with shutters for privacy. Owners have made so many upgrades. Whole home Cat5 wired data and surround sound with integrated ceiling speakers including garage and patio. Design upgrades: 7-1/4" baseboards on 1st floor, 5" hardwood floors, casing to all 1st floor windows and door jambs, kitchen cabinets to ceiling w/ glass, solid wood treads on stairs, arts and crafts wall treatment master bedroom entry and walls, marble throughout master bath incorporated in counter top, tub and shower tile, secondary bathrooms incorporate full tiled shower, upgraded carpet and carpet pad in bedrooms, screened patio room, landscape lighting, irrigation system, abundant garage storage including cabinets and utility sink.
Additional Information
- Hoa Fee
- $220
- Hoa Fee Paid
- Quarterly
- Community Features
- Clubhouse, Fitness Center, Playground, Pool, Sidewalks, Tennis Court(s)
- Fireplace
- Yes
- Interior Features
- Attic Other, Breakfast Bar, Built Ins, Cable Available, Garage Shop, Garden Tub, Kitchen Island, Open Floorplan, Pantry, Storage Unit, Tray Ceiling, Vaulted Ceiling, Walk In Closet(s), Walk In Pantry, Window Treatments
- Floor Coverings
- Carpet, Stone, Tile, Wood
- Equipment
- Cable Prewire, Ceiling Fan(s), CO Detector, Convection Oven, Gas Cooktop, Dishwasher, ENERGY STAR Qualified Dishwasher, Disposal, Dual Flush Toilets, Electric Dryer Hookup, Exhaust Fan, Freezer, ENERGY STAR Qualified Freezer, Indoor Grill, Plumbed For Ice Maker, ENERGY STAR Qualified Light Fixtures, Microwave, Refrigerator, Security System, Self Cleaning Oven, Surround Sound, Wall Oven, Warming Drawer
- Foundation
- Slab
- Laundry Location
- Upper Level
- Heating
- Central, ENERGY STAR Qualified Equipment
- Water Heater
- Electric
- Water
- Public
- Sewer
- Public Sewer
- Exterior Features
- In-Ground Irrigation, Satellite Internet Available, Wired Internet Available
- Exterior Construction
- Brick
- Parking
- Attached Garage, Garage - 3 Car, Parking Space - 4+, Side Load Garage
- Driveway
- Concrete
- Lot Description
- Cul-De-Sac
- Elementary School
- Cox Mill
- Middle School
- Unspecified
- High School
- Cox Mill
- Construction Status
- Complete
- Builder Name
- Classica Homs
- Total Property HLA
- 3461
Mortgage Calculator
 “ Based on information submitted to the MLS GRID as of . All data is obtained from various sources and may not have been verified by broker or MLS GRID. Supplied Open House Information is subject to change without notice. All information should be independently reviewed and verified for accuracy. Some IDX listings have been excluded from this website. Properties may or may not be listed by the office/agent presenting the information © 2024 Canopy MLS as distributed by MLS GRID”
“ Based on information submitted to the MLS GRID as of . All data is obtained from various sources and may not have been verified by broker or MLS GRID. Supplied Open House Information is subject to change without notice. All information should be independently reviewed and verified for accuracy. Some IDX listings have been excluded from this website. Properties may or may not be listed by the office/agent presenting the information © 2024 Canopy MLS as distributed by MLS GRID”

Last Updated:
