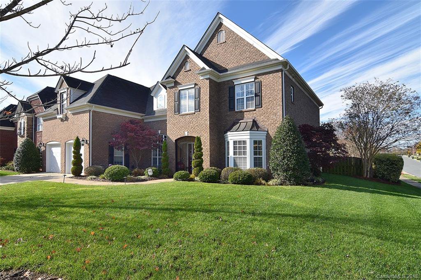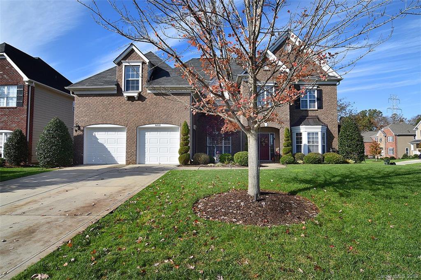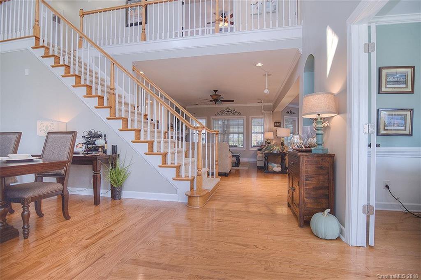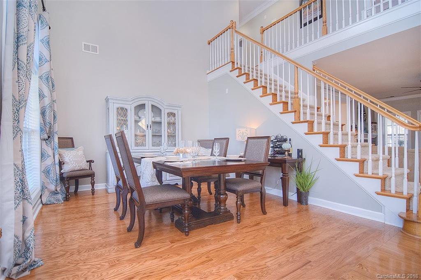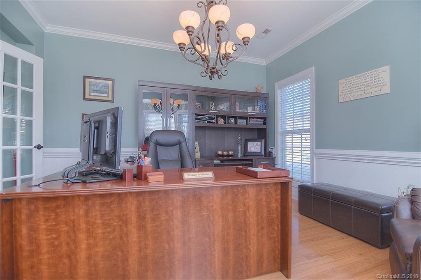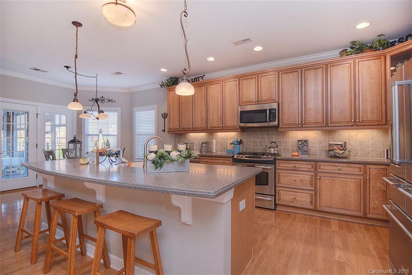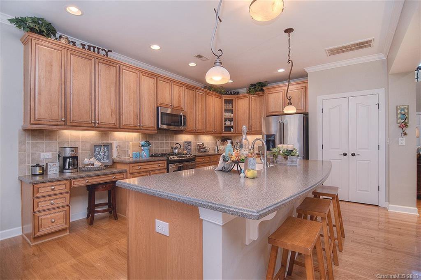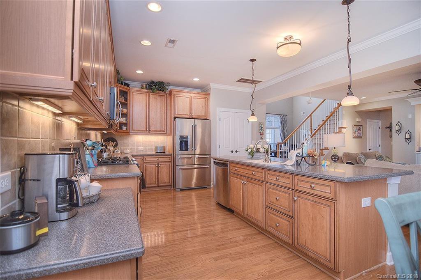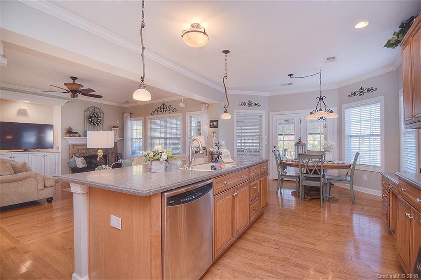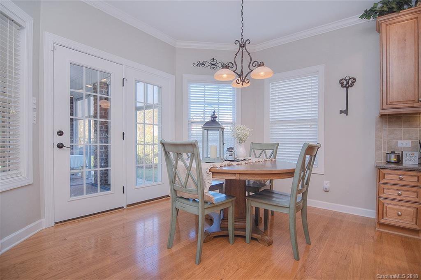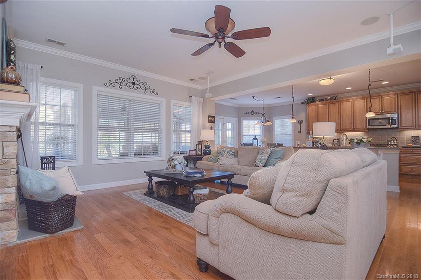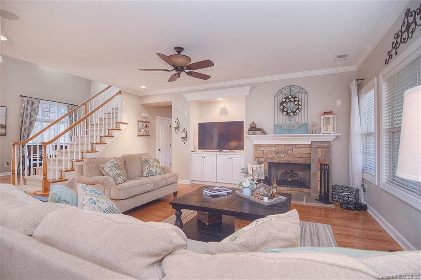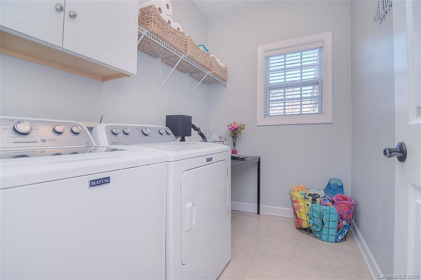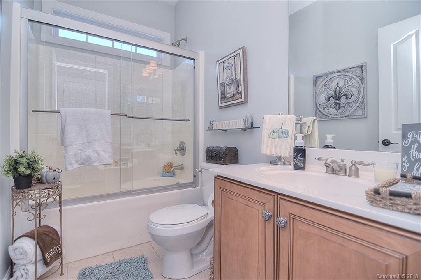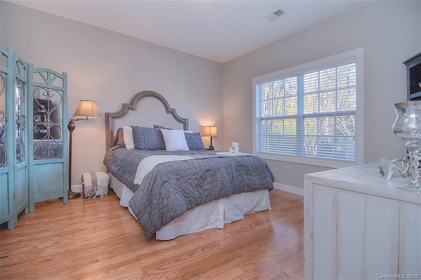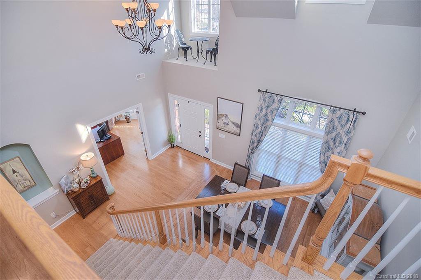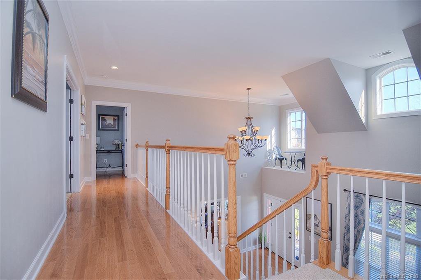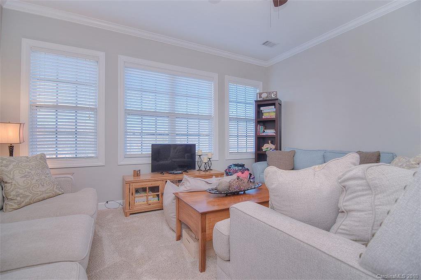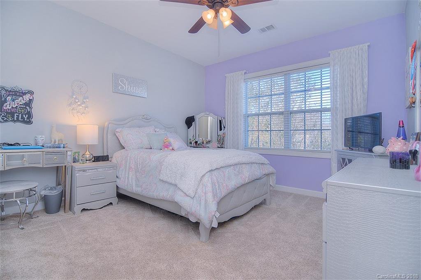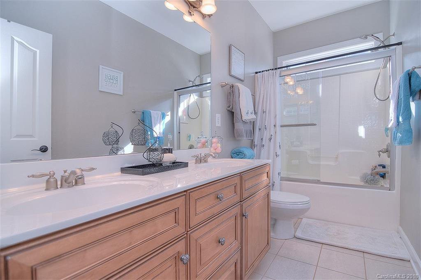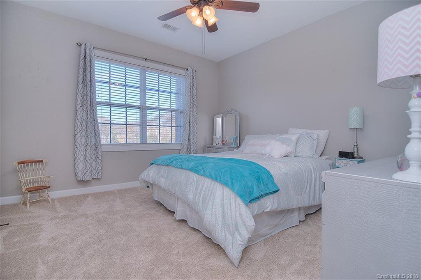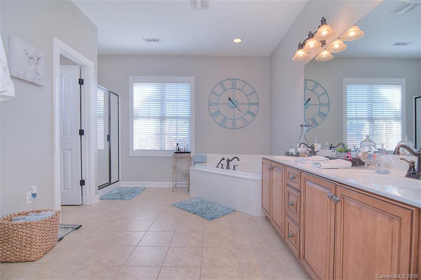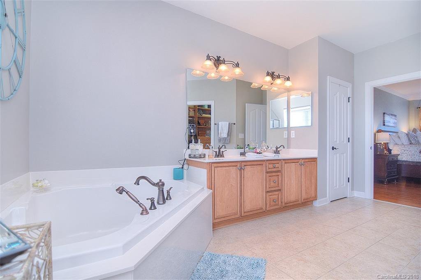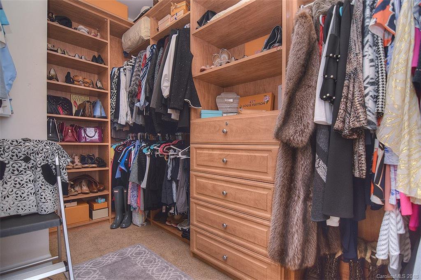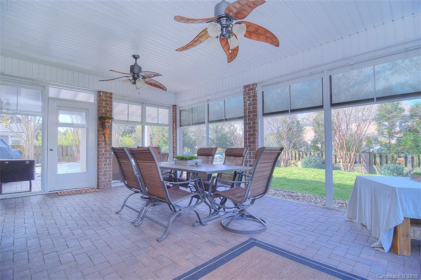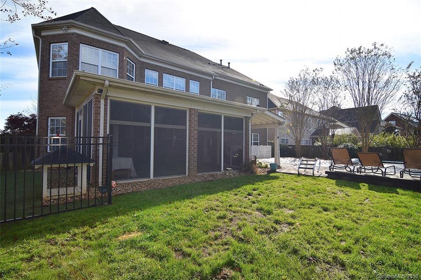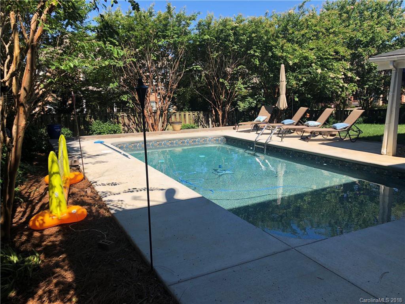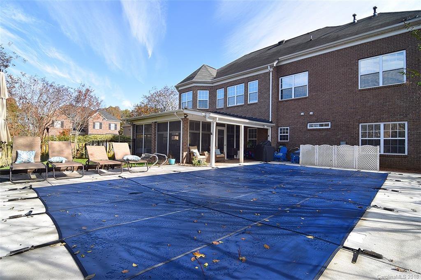602 Vega Street, Concord, NC 28027
- $460,000
- 5
- BD
- 3
- BA
- 3,611
- SqFt
Listing courtesy of Keller Williams University City
Sold listing courtesy of Dane Warren Real Estate
- Sold Price
- $460,000
- List Price
- $460,000
- MLS#
- 3451888
- Status
- CLOSED
- Days on Market
- 75
- Property Type
- Residential
- Architectural Style
- Traditional
- Stories
- 2 Story
- Year Built
- 2006
- Closing Date
- Jan 31, 2019
- Bedrooms
- 5
- Bathrooms
- 3
- Full Baths
- 3
- Lot Size
- 11,325
- Lot Size Area
- 0.26
- Living Area
- 3,611
- Sq Ft Total
- 3611
- County
- Cabarrus
- Subdivision
- Winding Walk
Property Description
THREE WORDS! SALT WATER POOL!! This beautiful and spacious all brick 5bed/3ba home with separate bonus and office just hit the market! Walk in through a gated porch to a gorgeous 2 story dining room. This home is situated on a corner lot with a fenced backyard, mature landscaping with lighting, a brand new salt water pool with separate pet area with faux grass. The open floor plan has an abundance of hardwoods. The kitchen overlooks the great room with indoor/outdoor BOSE surround sound and gas fireplace. Just off the great room is the 4-season room that can be used year-around! There is one bed and full bath downstairs for guest. The master suite has a large bathroom, separate toilet room and walk-in closet with custom wood organizers. An over-sized 2 car garage with tons of shelving, whole house surge protector, whole house automatic Generac generator installed October 2018, NEW HVAC units in 2017 complete this home. Truly a must see!
Additional Information
- Hoa Fee
- $185
- Hoa Fee Paid
- Quarterly
- Community Features
- Playground, Pool, Sidewalks, Street Lights, Tennis Court(s), Walking Trails
- Fireplace
- Yes
- Interior Features
- Attic Stairs Pulldown, Garden Tub, Kitchen Island, Pantry
- Floor Coverings
- Carpet, Tile, Wood
- Equipment
- Gas Cooktop
- Foundation
- Slab
- Laundry Location
- Main Level
- Heating
- Central, Multizone A/C, Zoned
- Water Heater
- Natural Gas
- Water
- Public
- Sewer
- Public Sewer
- Exterior Features
- Fence, In-Ground Irrigation, In Ground Pool
- Parking
- Attached Garage, Driveway, Garage - 2 Car, Keypad Entry
- Driveway
- Concrete
- Lot Description
- Corner Lot
- Elementary School
- Cox Mill
- Middle School
- HARRISRD
- High School
- Cox Mill
- Construction Status
- Complete
- Builder Name
- Shea
- Total Property HLA
- 3611
Mortgage Calculator
 “ Based on information submitted to the MLS GRID as of . All data is obtained from various sources and may not have been verified by broker or MLS GRID. Supplied Open House Information is subject to change without notice. All information should be independently reviewed and verified for accuracy. Some IDX listings have been excluded from this website. Properties may or may not be listed by the office/agent presenting the information © 2024 Canopy MLS as distributed by MLS GRID”
“ Based on information submitted to the MLS GRID as of . All data is obtained from various sources and may not have been verified by broker or MLS GRID. Supplied Open House Information is subject to change without notice. All information should be independently reviewed and verified for accuracy. Some IDX listings have been excluded from this website. Properties may or may not be listed by the office/agent presenting the information © 2024 Canopy MLS as distributed by MLS GRID”

Last Updated:
